Idées déco de très grandes salles à manger avec un mur beige
Trier par :
Budget
Trier par:Populaires du jour
61 - 80 sur 1 518 photos
1 sur 3
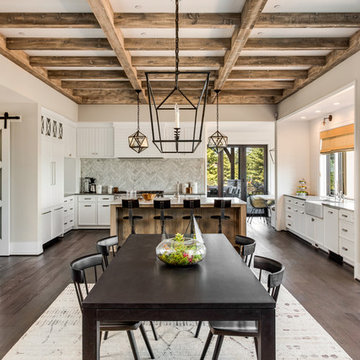
Justin Krug Photography
Idées déco pour une très grande salle à manger ouverte sur la cuisine classique avec un mur beige et parquet foncé.
Idées déco pour une très grande salle à manger ouverte sur la cuisine classique avec un mur beige et parquet foncé.
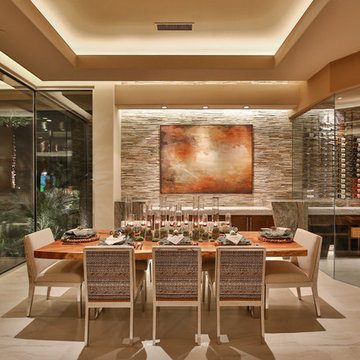
Trent Teigen
Cette image montre une très grande salle à manger design fermée avec un sol en carrelage de porcelaine, un mur beige, aucune cheminée et un sol beige.
Cette image montre une très grande salle à manger design fermée avec un sol en carrelage de porcelaine, un mur beige, aucune cheminée et un sol beige.

Eclectic Style - Dining Room - General View.
Cette photo montre une très grande salle à manger ouverte sur la cuisine éclectique avec aucune cheminée, un mur beige et un sol en travertin.
Cette photo montre une très grande salle à manger ouverte sur la cuisine éclectique avec aucune cheminée, un mur beige et un sol en travertin.
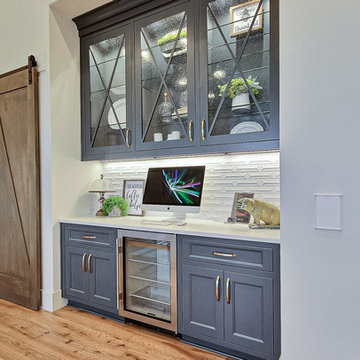
Inspired by the majesty of the Northern Lights and this family's everlasting love for Disney, this home plays host to enlighteningly open vistas and playful activity. Like its namesake, the beloved Sleeping Beauty, this home embodies family, fantasy and adventure in their truest form. Visions are seldom what they seem, but this home did begin 'Once Upon a Dream'. Welcome, to The Aurora.
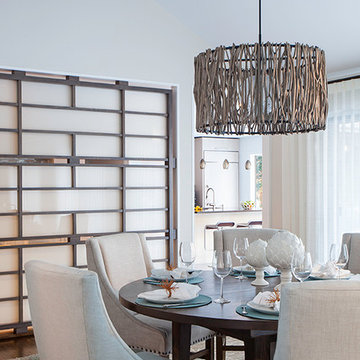
This 1980s house underwent a significant renovation to modernize its spaces, and to make it more conducive to casual entertaining. The living/dining room was made warmer and more inviting with custom lighting fixtures, sheer draperies and built-in bookcases. Also, a glass and walnut screen replaced a solid wall to open the room to the adjoining kitchen/bar area. The kitchen was significantly enlarged and reconfigured, and a dark hallway was opened up and transformed to a wet bar. The upstairs floor was converted to a large master suite with three walk-in closets, a luxurious bathroom with soaking tub and two-person shower, and a private outdoor balcony. Three additional bathrooms were also fully renovated with custom marble and tile, unique fixtures, and bold wallpaper.
Photography by Peter Kubilus
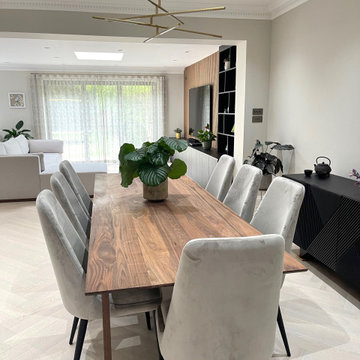
The open plan space from our Golders Green Project. We create a large space which worked as the hub for family life. We created a bespoke media unit to create a focal point and added beautiful lighting, flooring and furniture to complete the look.
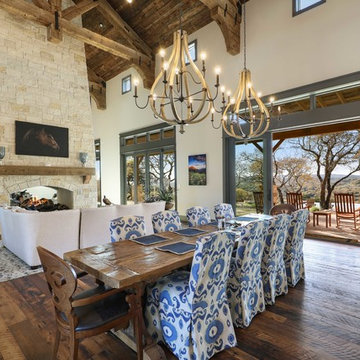
?: Lauren Keller | Luxury Real Estate Services, LLC
Reclaimed Wood Flooring - Sovereign Plank Wood Flooring - https://www.woodco.com/products/sovereign-plank/
Reclaimed Hand Hewn Beams - https://www.woodco.com/products/reclaimed-hand-hewn-beams/
Reclaimed Oak Patina Faced Floors, Skip Planed, Original Saw Marks. Wide Plank Reclaimed Oak Floors, Random Width Reclaimed Flooring.
Reclaimed Beams in Ceiling - Hand Hewn Reclaimed Beams.
Barnwood Paneling & Ceiling - Wheaton Wallboard
Reclaimed Beam Mantel
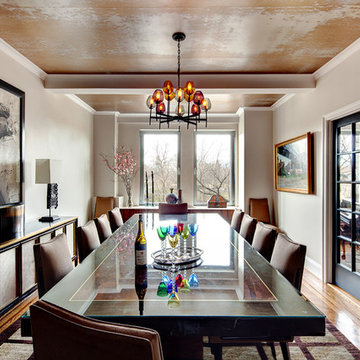
Donna Dotan Photography
Réalisation d'une très grande salle à manger tradition fermée avec un mur beige, parquet clair, aucune cheminée et éclairage.
Réalisation d'une très grande salle à manger tradition fermée avec un mur beige, parquet clair, aucune cheminée et éclairage.
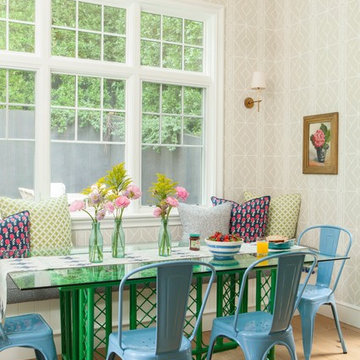
John Ellis for Country Living
Aménagement d'une très grande salle à manger ouverte sur le salon campagne avec parquet clair, un mur beige et un sol beige.
Aménagement d'une très grande salle à manger ouverte sur le salon campagne avec parquet clair, un mur beige et un sol beige.
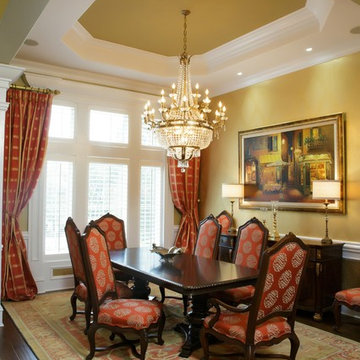
Inspiration pour une très grande salle à manger traditionnelle fermée avec un mur beige et parquet foncé.
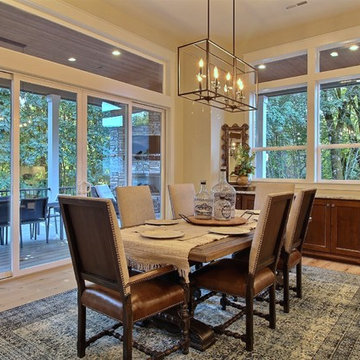
Paint by Sherwin Williams
Body Color - Wool Skein - SW 6148
Flex Suite Color - Universal Khaki - SW 6150
Downstairs Guest Suite Color - Silvermist - SW 7621
Downstairs Media Room Color - Quiver Tan - SW 6151
Exposed Beams & Banister Stain - Northwood Cabinets - Custom Truffle Stain
Gas Fireplace by Heat & Glo
Flooring & Tile by Macadam Floor & Design
Hardwood by Shaw Floors
Hardwood Product Kingston Oak in Tapestry
Carpet Products by Dream Weaver Carpet
Main Level Carpet Cosmopolitan in Iron Frost
Downstairs Carpet Santa Monica in White Orchid
Kitchen Backsplash by Z Tile & Stone
Tile Product - Textile in Ivory
Kitchen Backsplash Mosaic Accent by Glazzio Tiles
Tile Product - Versailles Series in Dusty Trail Arabesque Mosaic
Sinks by Decolav
Slab Countertops by Wall to Wall Stone Corp
Main Level Granite Product Colonial Cream
Downstairs Quartz Product True North Silver Shimmer
Windows by Milgard Windows & Doors
Window Product Style Line® Series
Window Supplier Troyco - Window & Door
Window Treatments by Budget Blinds
Lighting by Destination Lighting
Interior Design by Creative Interiors & Design
Custom Cabinetry & Storage by Northwood Cabinets
Customized & Built by Cascade West Development
Photography by ExposioHDR Portland
Original Plans by Alan Mascord Design Associates

Fun Young Family of Five.
Fifty Acres of Fields.
Farm Views Forever.
Feathered Friends leave Fresh eggs.
Luxurious. Industrial. Farmhouse. Chic.
Inspiration pour une très grande salle à manger ouverte sur le salon rustique avec un mur beige, un sol en bois brun, une cheminée standard, un manteau de cheminée en pierre et un sol marron.
Inspiration pour une très grande salle à manger ouverte sur le salon rustique avec un mur beige, un sol en bois brun, une cheminée standard, un manteau de cheminée en pierre et un sol marron.
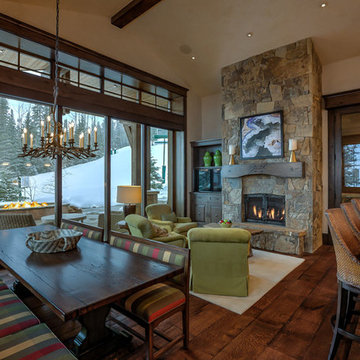
The fireplace in the family room is an inviting addition to the home.
Aménagement d'une très grande salle à manger ouverte sur la cuisine montagne avec un mur beige, un sol en bois brun, une cheminée double-face et un manteau de cheminée en pierre.
Aménagement d'une très grande salle à manger ouverte sur la cuisine montagne avec un mur beige, un sol en bois brun, une cheminée double-face et un manteau de cheminée en pierre.
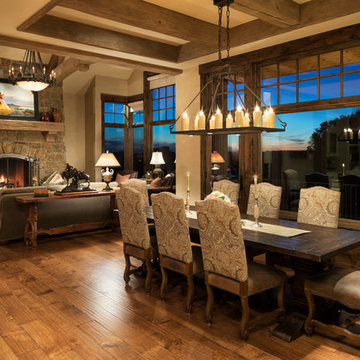
James Kruger, LandMark Photography,
Peter Eskuche, AIA, Eskuche Design,
Sharon Seitz, HISTORIC studio, Interior Design
Inspiration pour une très grande salle à manger ouverte sur le salon chalet avec un mur beige, un sol en bois brun et éclairage.
Inspiration pour une très grande salle à manger ouverte sur le salon chalet avec un mur beige, un sol en bois brun et éclairage.

Modern dining room designed and furnished by the interior design team at the Aspen Design Room. Everything from the rug on the floor to the art on the walls was chosen to work together and create a space that is inspiring and comfortable.
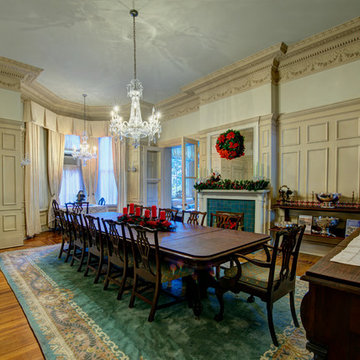
The dining room received structural work on the flooring, as well as new steel beams in the ceiling. - Plumb Square Builders
Cette image montre une très grande salle à manger traditionnelle fermée avec un mur beige, un sol en bois brun, une cheminée standard et un manteau de cheminée en carrelage.
Cette image montre une très grande salle à manger traditionnelle fermée avec un mur beige, un sol en bois brun, une cheminée standard et un manteau de cheminée en carrelage.
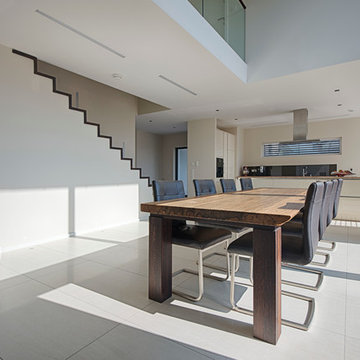
WertHaus Heilbronn GmbH
Réalisation d'une très grande salle à manger ouverte sur le salon minimaliste avec un mur beige.
Réalisation d'une très grande salle à manger ouverte sur le salon minimaliste avec un mur beige.
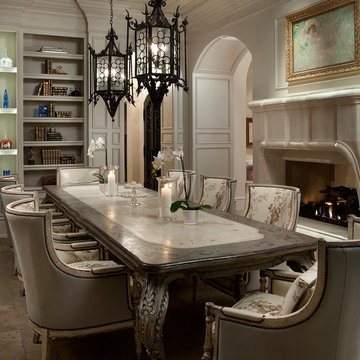
From the natural stone flooring molding and millwork to the custom fireplace and mantel, this home has everything the clients wanted. Did you notice the French doors and custom chandeliers?
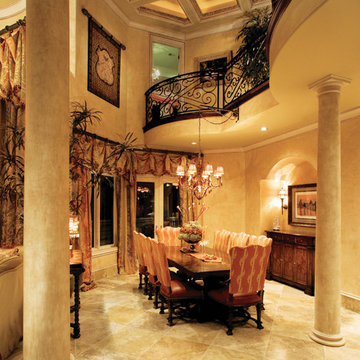
Dining Room of The Sater Design Collection's Tuscan, Luxury Home Plan - "Villa Sabina" (Plan #8086). saterdesign.com
Aménagement d'une très grande salle à manger méditerranéenne fermée avec un mur beige, un sol en travertin et aucune cheminée.
Aménagement d'une très grande salle à manger méditerranéenne fermée avec un mur beige, un sol en travertin et aucune cheminée.
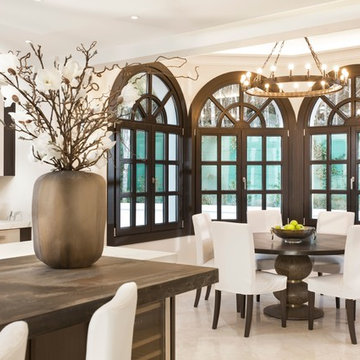
Aménagement d'une très grande salle à manger ouverte sur la cuisine classique avec un mur beige et un sol beige.
Idées déco de très grandes salles à manger avec un mur beige
4