Idées déco de très grandes salles à manger avec un mur beige
Trier par :
Budget
Trier par:Populaires du jour
101 - 120 sur 1 518 photos
1 sur 3
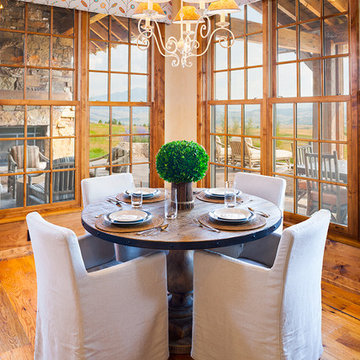
Karl Neumann Photography
Cette photo montre une très grande salle à manger ouverte sur la cuisine montagne avec parquet foncé et un mur beige.
Cette photo montre une très grande salle à manger ouverte sur la cuisine montagne avec parquet foncé et un mur beige.
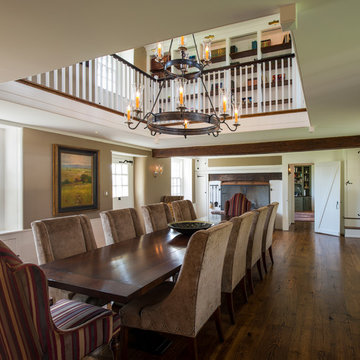
Photographer: Angle Eye Photography
Aménagement d'une très grande salle à manger campagne avec un mur beige et parquet foncé.
Aménagement d'une très grande salle à manger campagne avec un mur beige et parquet foncé.
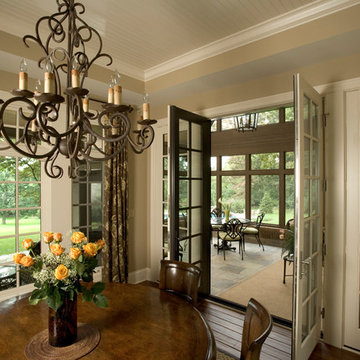
Photography by Linda Oyama Bryan. http://pickellbuilders.com. Breakfast Room with 4" painted Beadboard Ceiling and Double French Doors Leads to Screened Porch. Hand scraped and beveled Walnut hardwood flooring.
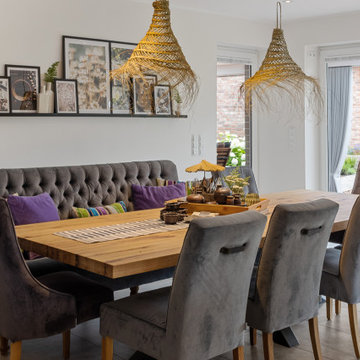
Großzügig gestalteter Essbereich für alle Mahlzeiten mit Blick in den traumhaften Garten
Idées déco pour une très grande salle à manger ouverte sur le salon contemporaine avec un mur beige, un sol marron et du papier peint.
Idées déco pour une très grande salle à manger ouverte sur le salon contemporaine avec un mur beige, un sol marron et du papier peint.
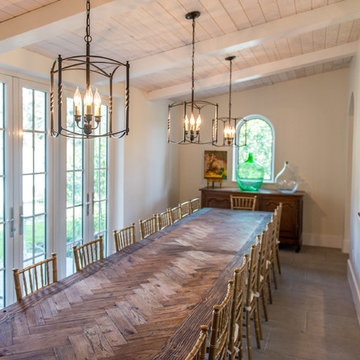
Photos are of one of our customers' finished project. We did over 90 beams for use throughout their home :)
When choosing beams for your project, there are many things to think about. One important consideration is the weight of the beam, especially if you want to affix it to your ceiling. Choosing a solid beam may not be the best choice since some of them can weigh upwards of 1000 lbs. Our craftsmen have several solutions for this common problem.
One such solution is to fabricate a ceiling beam using veneer that is "sliced" from the outside of an existing beam. Our craftsmen then carefully miter the edges and create a lighter weight, 3 sided solution.
Another common method is "hogging out" the beam. We hollow out the beam leaving the original outer character of three sides intact. (Hogging out is a good method to use when one side of the beam is less than attractive.)
Our 3-sided and Hogged out beams are available in Reclaimed or Old Growth woods.
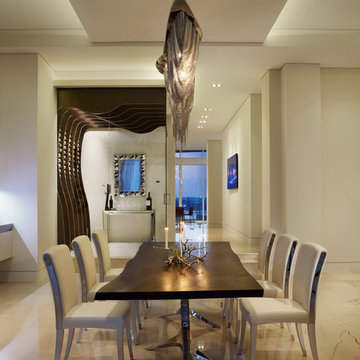
Inspiration pour une très grande salle à manger ouverte sur le salon design avec un mur beige et un sol en marbre.
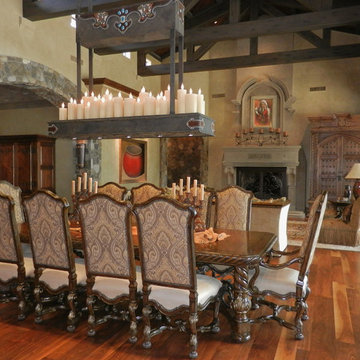
christian blok, photographer
Idée de décoration pour une très grande salle à manger chalet avec un mur beige, un sol en bois brun, une cheminée standard et un manteau de cheminée en pierre.
Idée de décoration pour une très grande salle à manger chalet avec un mur beige, un sol en bois brun, une cheminée standard et un manteau de cheminée en pierre.
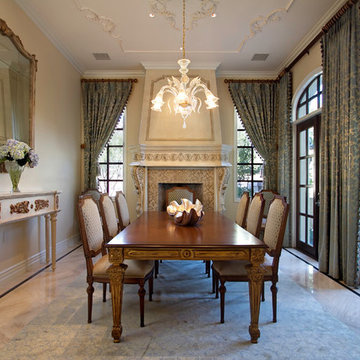
Dining Room - Enhancing architectural features, such as fireplace, ceiling and flooring, adding sumptuous draperies and selecting traditional European furnishings made this Dining Room ideal for entertaining in style.

A custom-cut piece of glass tops a Saarinen tulip table base framed by a curvaceous silk-velvet settee and a wood bench stands in place of a conventional dining set in the dining area. “I didn’t want the clutter of a lot of chairs” Jane says. “It would have interfered with the calm of the room.”
Timber bamboo, lustrous overscale Vietnamese pottery, a trio of sparkling Thai mirrors, and nearly a dozen candles interspersed with smooth dark stones enhance the dining area’s grown-up appeal.
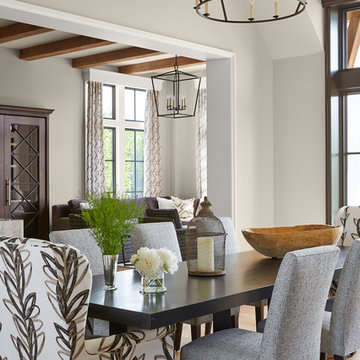
Hendel Homes
Susan Gilmore Photography
Idées déco pour une très grande salle à manger ouverte sur le salon avec un mur beige, un sol en bois brun, une cheminée standard, un manteau de cheminée en pierre et un sol marron.
Idées déco pour une très grande salle à manger ouverte sur le salon avec un mur beige, un sol en bois brun, une cheminée standard, un manteau de cheminée en pierre et un sol marron.
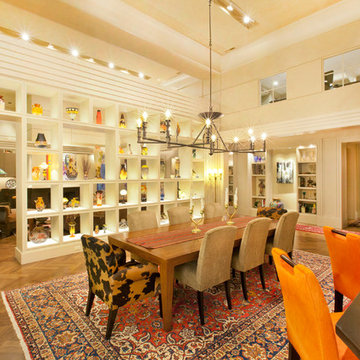
Kurt Johnson
Aménagement d'une très grande salle à manger ouverte sur la cuisine contemporaine avec un mur beige et parquet clair.
Aménagement d'une très grande salle à manger ouverte sur la cuisine contemporaine avec un mur beige et parquet clair.

Great room coffered ceiling, custom fireplace surround, chandeliers, and marble floor.
Réalisation d'une très grande salle à manger ouverte sur le salon méditerranéenne avec un mur beige, un sol en marbre, une cheminée standard, un manteau de cheminée en pierre, un sol multicolore et poutres apparentes.
Réalisation d'une très grande salle à manger ouverte sur le salon méditerranéenne avec un mur beige, un sol en marbre, une cheminée standard, un manteau de cheminée en pierre, un sol multicolore et poutres apparentes.
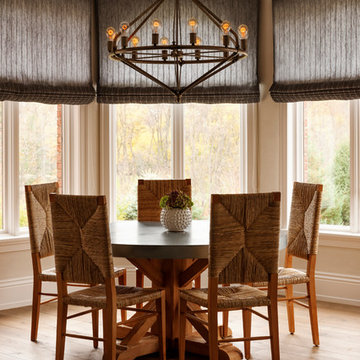
Jason Varney
Aménagement d'une très grande salle à manger ouverte sur la cuisine classique avec un mur beige et un sol en bois brun.
Aménagement d'une très grande salle à manger ouverte sur la cuisine classique avec un mur beige et un sol en bois brun.
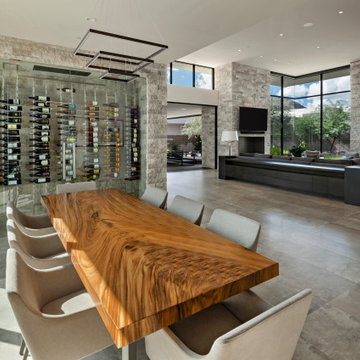
Modern Retreat is one of a four home collection located in Paradise Valley, Arizona. The site, formerly home to the abandoned Kachina Elementary School, offered remarkable views of Camelback Mountain. Nestled into an acre-sized, pie shaped cul-de-sac, the site’s unique challenges came in the form of lot geometry, western primary views, and limited southern exposure. While the lot’s shape had a heavy influence on the home organization, the western views and the need for western solar protection created the general massing hierarchy.
The undulating split-faced travertine stone walls both protect and give a vivid textural display and seamlessly pass from exterior to interior. The tone-on-tone exterior material palate was married with an effective amount of contrast internally. This created a very dynamic exchange between objects in space and the juxtaposition to the more simple and elegant architecture.
Maximizing the 5,652 sq ft, a seamless connection of interior and exterior spaces through pocketing glass doors extends public spaces to the outdoors and highlights the fantastic Camelback Mountain views.
Project Details // Modern Retreat
Architecture: Drewett Works
Builder/Developer: Bedbrock Developers, LLC
Interior Design: Ownby Design
Photographer: Thompson Photographic
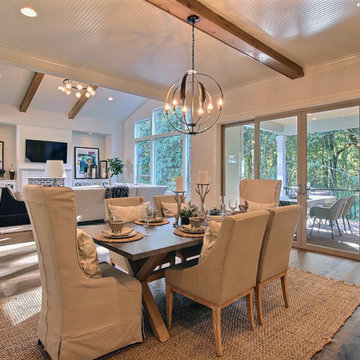
Paint by Sherwin Williams
Body Color - City Loft - SW 7631
Trim Color - Custom Color - SW 8975/3535
Master Suite & Guest Bath - Site White - SW 7070
Girls' Rooms & Bath - White Beet - SW 6287
Exposed Beams & Banister Stain - Banister Beige - SW 3128-B
Gas Fireplace by Heat & Glo
Flooring & Tile by Macadam Floor & Design
Hardwood by Kentwood Floors
Hardwood Product Originals Series - Plateau in Brushed Hard Maple
Kitchen Backsplash by Tierra Sol
Tile Product - Tencer Tiempo in Glossy Shadow
Kitchen Backsplash Accent by Walker Zanger
Tile Product - Duquesa Tile in Jasmine
Sinks by Decolav
Slab Countertops by Wall to Wall Stone Corp
Kitchen Quartz Product True North Calcutta
Master Suite Quartz Product True North Venato Extra
Girls' Bath Quartz Product True North Pebble Beach
All Other Quartz Product True North Light Silt
Windows by Milgard Windows & Doors
Window Product Style Line® Series
Window Supplier Troyco - Window & Door
Window Treatments by Budget Blinds
Lighting by Destination Lighting
Fixtures by Crystorama Lighting
Interior Design by Tiffany Home Design
Custom Cabinetry & Storage by Northwood Cabinets
Customized & Built by Cascade West Development
Photography by ExposioHDR Portland
Original Plans by Alan Mascord Design Associates

Cette photo montre une très grande salle à manger ouverte sur la cuisine industrielle avec un mur beige, parquet foncé, aucune cheminée, un manteau de cheminée en brique et un sol marron.
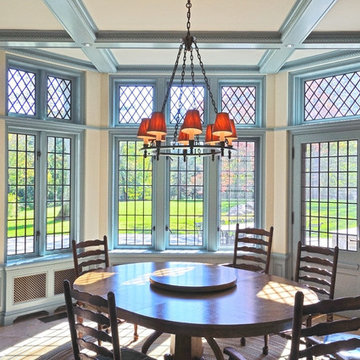
The Breakfast Room, featuring views into the landscape, has diamond shaped leaded glass transoms over the doors and windows.
Cette image montre une très grande salle à manger ouverte sur la cuisine traditionnelle avec un mur beige.
Cette image montre une très grande salle à manger ouverte sur la cuisine traditionnelle avec un mur beige.
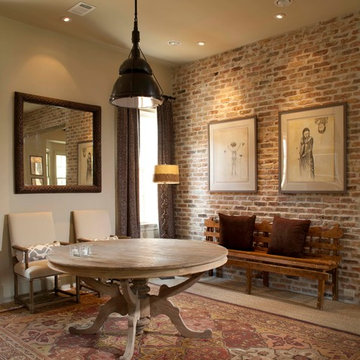
This house was inspired by the works of A. Hays Town / photography by Felix Sanchez
Réalisation d'une très grande salle à manger tradition fermée avec un mur beige, aucune cheminée, un sol marron et un mur en parement de brique.
Réalisation d'une très grande salle à manger tradition fermée avec un mur beige, aucune cheminée, un sol marron et un mur en parement de brique.
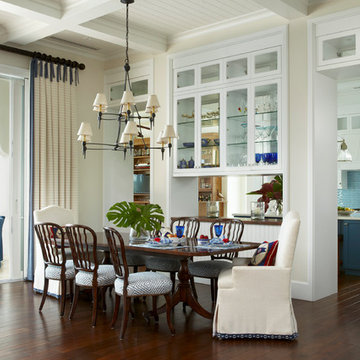
The blue kitchen is visible from the living/dining room and exemplifies the openness of the floor plan in this amazing room.
Idées déco pour une très grande salle à manger ouverte sur le salon exotique avec un mur beige, parquet foncé et aucune cheminée.
Idées déco pour une très grande salle à manger ouverte sur le salon exotique avec un mur beige, parquet foncé et aucune cheminée.
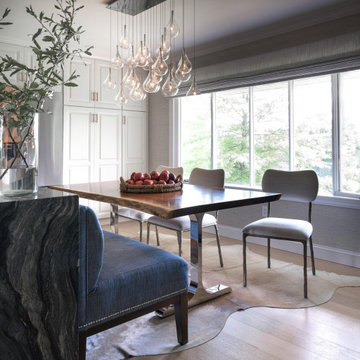
Contemporary. Expansive. Multi-functional. An extensive kitchen renovation was needed to modernize an original design from 1993. Our gut remodel established a seamless new floor plan with two large islands. We lined the perimeter with ample storage and carefully layered creative lighting throughout the space. Contrasting white and walnut cabinets and an oversized copper hood, paired beautifully with a herringbone backsplash and custom live-edge table.
Idées déco de très grandes salles à manger avec un mur beige
6