Idées déco de très grandes salles à manger avec un mur beige
Trier par:Populaires du jour
121 - 140 sur 1 518 photos

In the dining room, the old French doors were removed and replaced with a modern, black metal French door system. This added a focal point to the room and set the tone for a Mid-Century, minimalist feel.
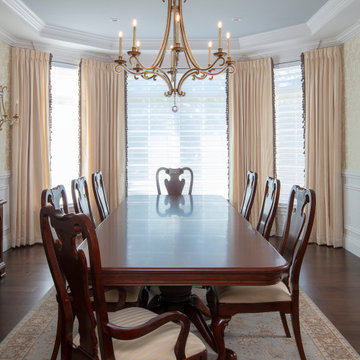
The backdrop for the perfect “staycation,” this spacious home in historic Ellicott City boasts inviting spaces for reading, watching movies and catching up with friends. An in-law suite, theater room and plenty of bedrooms provide a welcoming, resort style atmosphere.
Our collaboration with a Howard County interior designer challenged Sew Beautiful with 56 windows in rooms that each required window coverings with specific needs and functions. Planning for the custom window treatments began early in the building phase, offering opportunities for hard-wired automated shades.
The main living areas are dressed with Hunter Douglas Silhouette with Duolite sheer shades. Traditional draperies and valances add the finishing touches, framing the picturesque views. Silhouette and Duolite offer the best of both worlds for the bedrooms, with light control for privacy by day, and room darkening for sleeping.
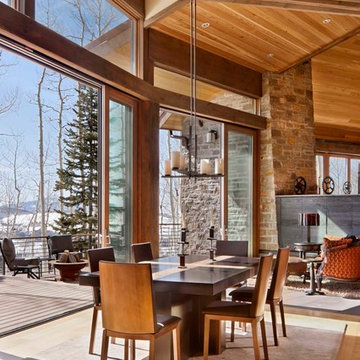
david marlow
Cette image montre une très grande salle à manger chalet avec un mur beige, parquet clair, une cheminée standard, un manteau de cheminée en pierre et un sol beige.
Cette image montre une très grande salle à manger chalet avec un mur beige, parquet clair, une cheminée standard, un manteau de cheminée en pierre et un sol beige.
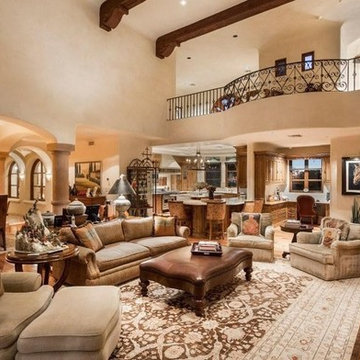
Luxury homes with elegant Dining Room Tables by Fratantoni Interior Designers.
Follow us on Pinterest, Twitter, Facebook and Instagram for more inspirational photos!
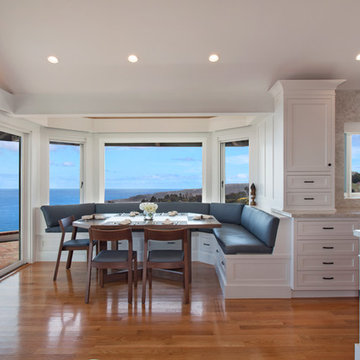
Jeri Koegel
Idée de décoration pour une très grande salle à manger ouverte sur la cuisine craftsman avec parquet clair, un mur beige, aucune cheminée et un sol beige.
Idée de décoration pour une très grande salle à manger ouverte sur la cuisine craftsman avec parquet clair, un mur beige, aucune cheminée et un sol beige.
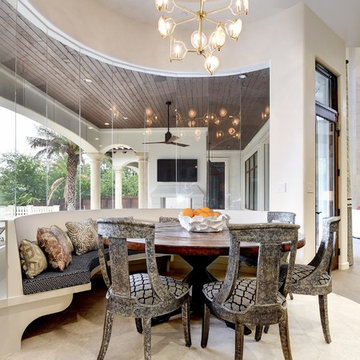
Twist Tours
Idées déco pour une très grande salle à manger ouverte sur le salon méditerranéenne avec un mur beige, aucune cheminée et un sol beige.
Idées déco pour une très grande salle à manger ouverte sur le salon méditerranéenne avec un mur beige, aucune cheminée et un sol beige.
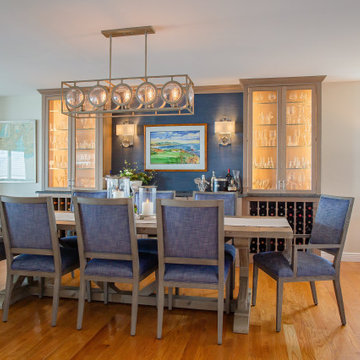
Open floor plan with the dining room in the middle!!!
A custom built bar separates the spaces nicely. Grass cloth wallpaper between the upper cabinets provides a textural backdrop for the original water color of Pebble Beach and glass orb wall sconces. The round glass is repeated in the chandelier. A nautical chart of the New Haven Harbor shows just where you are, and where you might want to go after dinner!
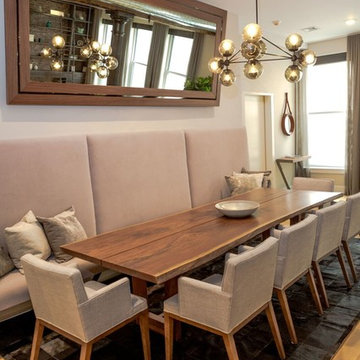
Contemporary, stylish Bachelor loft apartment in the heart of Tribeca New York.
Creating a tailored space with a lay back feel to match the client personality.
Several custom pieces were designed and specifically fabricated for this exceptional loft with a 12 feet high ceiling.
It showcases a custom 12’ high wall library as well as a custom TV stand along an original brick wall. The sectional sofa library, the dining table, mirror and dining banquette are also custom elements.
The painting are commissioned art pieces by Peggy Bates.
Photo Credit: Francis Augustine
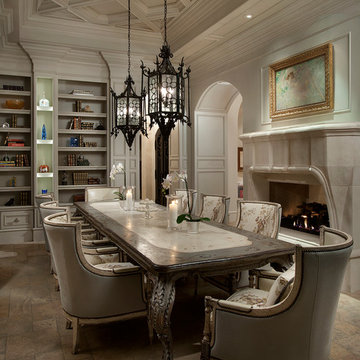
Idée de décoration pour une très grande salle à manger ouverte sur la cuisine méditerranéenne avec une cheminée double-face, un manteau de cheminée en plâtre, un mur beige et parquet clair.
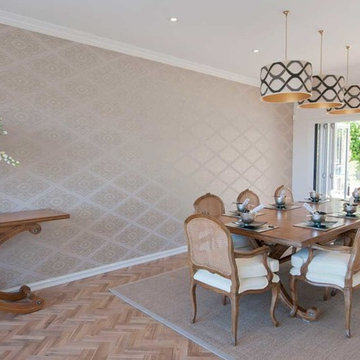
Bifold doors lead directly from this dining room space to the gorgeous outdoor Alfresco and pool area. The three pendant lights are hung deliberately high so as not to interrupt the view to the pool at one end or the waterfront at the other end of the room. While a large space, the room can be closed off for more intimate dining, and opened up to entertain more people. The gorgeous wallpaper was laid horizontally to trick the eye, and the European Oak parquetry flooring with a French bleed echoes the warm golden tones of the fruitwood furniture and choice of decor.
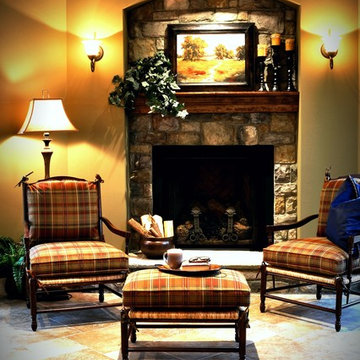
Sitting area adjoining the Kitchen and Dining area.
Idée de décoration pour une très grande salle à manger ouverte sur la cuisine tradition avec un mur beige, une cheminée standard et un manteau de cheminée en pierre.
Idée de décoration pour une très grande salle à manger ouverte sur la cuisine tradition avec un mur beige, une cheminée standard et un manteau de cheminée en pierre.
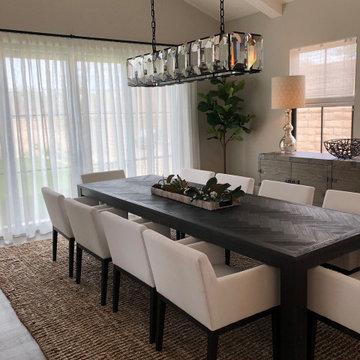
The resident of this beautiful home chose an elegant feature added to their dining room in allowing the furniture of the dining room to stand out more while complimented by light fabric shades. The shades offer functional benefits of light-filtering views while mastering privacy and room darkening which is what the customer preferred in order to ensure privacy.
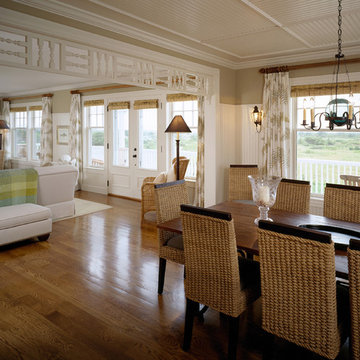
Rattan chairs and dark wood table add texture to the soft neutral tones of this open dining and living area. Greg Premru Photography
Cette image montre une très grande salle à manger marine avec un mur beige et un sol en bois brun.
Cette image montre une très grande salle à manger marine avec un mur beige et un sol en bois brun.
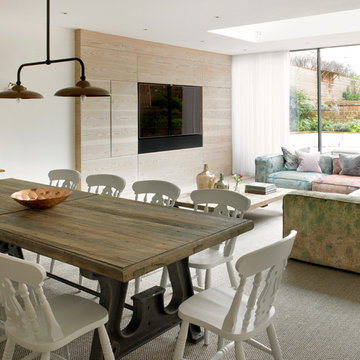
A sitting area occupies the rear of the extended lower ground floor level. Douglas fir panelling on one side frames a central television set and conceals discreet storage.
The skylight, located in the centre of the living room terrace, is formed of 'walk-on' glass and admits plenty of daylight and sunlight to this area.
Photographer: Nick Smith

The curved wall in the window side of this dining area creates a large and wide look. While the windows allow natural light to enter and fill the place with brightness and warmth in daytime, and the fireplace and chandelier offers comfort and radiance in a cold night.
Built by ULFBUILT - General contractor of custom homes in Vail and Beaver Creek. Contact us today to learn more.

Large dining room with wine storage wall. Custom mahogany table with Dakota Jackson chairs. Wet bar with lighted liquor display,
Project designed by Susie Hersker’s Scottsdale interior design firm Design Directives. Design Directives is active in Phoenix, Paradise Valley, Cave Creek, Carefree, Sedona, and beyond.
For more about Design Directives, click here: https://susanherskerasid.com/
To learn more about this project, click here: https://susanherskerasid.com/desert-contemporary/
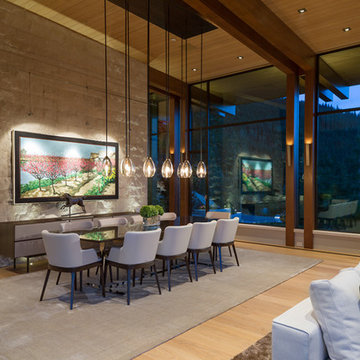
Réalisation d'une très grande salle à manger ouverte sur le salon design avec un mur beige, parquet clair, une cheminée standard et un manteau de cheminée en pierre.
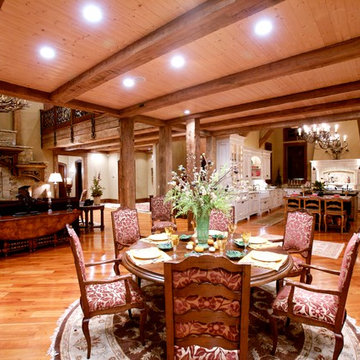
Designed by MossCreek, this beautiful timber frame home includes signature MossCreek style elements such as natural materials, expression of structure, elegant rustic design, and perfect use of space in relation to build site. Photo by Mark Smith
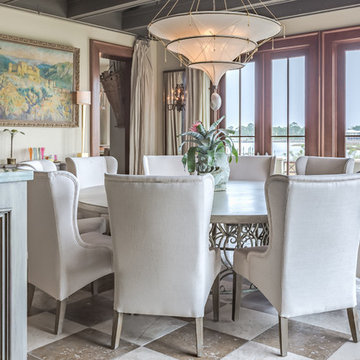
An Architectural and Interior Design Masterpiece! This luxurious waterfront estate resides on 4 acres of a private peninsula, surrounded by 3 sides of an expanse of water with unparalleled, panoramic views. 1500 ft of private white sand beach, private pier and 2 boat slips on Ono Harbor. Spacious, exquisite formal living room, dining room, large study/office with mahogany, built in bookshelves. Family Room with additional breakfast area. Guest Rooms share an additional Family Room. Unsurpassed Master Suite with water views of Bellville Bay and Bay St. John featuring a marble tub, custom tile outdoor shower, and dressing area. Expansive outdoor living areas showcasing a saltwater pool with swim up bar and fire pit. The magnificent kitchen offers access to a butler pantry, balcony and an outdoor kitchen with sitting area. This home features Brazilian Wood Floors and French Limestone Tiles throughout. Custom Copper handrails leads you to the crow's nest that offers 360degree views.
Photos: Shawn Seals, Fovea 360 LLC
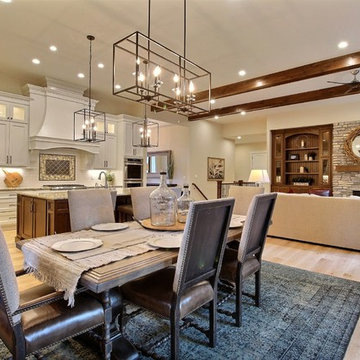
Paint by Sherwin Williams
Body Color - Wool Skein - SW 6148
Flex Suite Color - Universal Khaki - SW 6150
Downstairs Guest Suite Color - Silvermist - SW 7621
Downstairs Media Room Color - Quiver Tan - SW 6151
Exposed Beams & Banister Stain - Northwood Cabinets - Custom Truffle Stain
Gas Fireplace by Heat & Glo
Flooring & Tile by Macadam Floor & Design
Hardwood by Shaw Floors
Hardwood Product Kingston Oak in Tapestry
Carpet Products by Dream Weaver Carpet
Main Level Carpet Cosmopolitan in Iron Frost
Downstairs Carpet Santa Monica in White Orchid
Kitchen Backsplash by Z Tile & Stone
Tile Product - Textile in Ivory
Kitchen Backsplash Mosaic Accent by Glazzio Tiles
Tile Product - Versailles Series in Dusty Trail Arabesque Mosaic
Sinks by Decolav
Slab Countertops by Wall to Wall Stone Corp
Main Level Granite Product Colonial Cream
Downstairs Quartz Product True North Silver Shimmer
Windows by Milgard Windows & Doors
Window Product Style Line® Series
Window Supplier Troyco - Window & Door
Window Treatments by Budget Blinds
Lighting by Destination Lighting
Interior Design by Creative Interiors & Design
Custom Cabinetry & Storage by Northwood Cabinets
Customized & Built by Cascade West Development
Photography by ExposioHDR Portland
Original Plans by Alan Mascord Design Associates
Idées déco de très grandes salles à manger avec un mur beige
7