Idées déco de très grandes salles à manger avec un mur beige
Trier par :
Budget
Trier par:Populaires du jour
21 - 40 sur 1 518 photos
1 sur 3
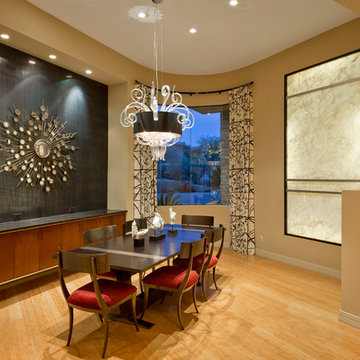
Contemporary Dining Room in Scottsdale, AZ. Jason Roehner Photography, Joseph Jeup, Jeup, Cyan Design, Bernhardt Gustav Chairs, Maxwell Soft Croc Fabric, Kravet, Lee Jofa, Groundworks, Kelly Wearstler,
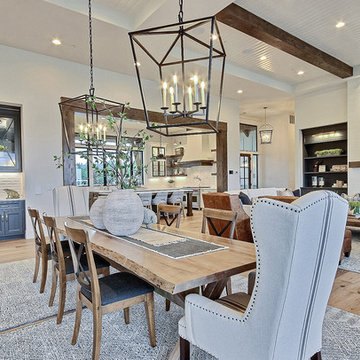
Inspired by the majesty of the Northern Lights and this family's everlasting love for Disney, this home plays host to enlighteningly open vistas and playful activity. Like its namesake, the beloved Sleeping Beauty, this home embodies family, fantasy and adventure in their truest form. Visions are seldom what they seem, but this home did begin 'Once Upon a Dream'. Welcome, to The Aurora.
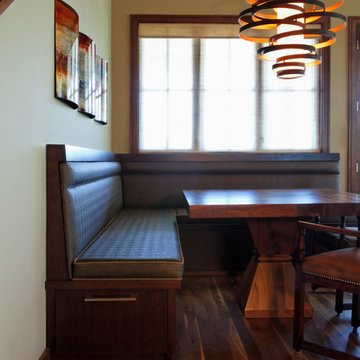
Jeffrey Bebee Photography
Idée de décoration pour une très grande salle à manger ouverte sur la cuisine design avec un mur beige et un sol en bois brun.
Idée de décoration pour une très grande salle à manger ouverte sur la cuisine design avec un mur beige et un sol en bois brun.
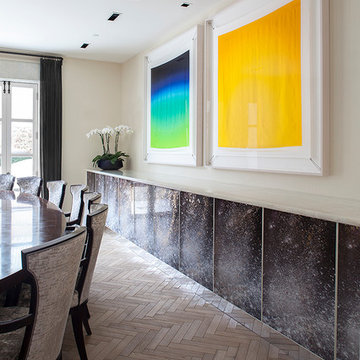
Interiors by Morris & Woodhouse Interiors LLC,
Architecture by ARCHONSTRUCT LLC
© Robert Granoff
Cette image montre une très grande salle à manger ouverte sur la cuisine design avec un mur beige et parquet clair.
Cette image montre une très grande salle à manger ouverte sur la cuisine design avec un mur beige et parquet clair.
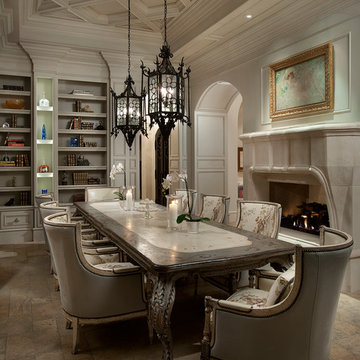
This gorgeous formal dining room has a custom stone fireplace.
Inspiration pour une très grande salle à manger ouverte sur la cuisine traditionnelle avec un mur beige, parquet clair, une cheminée standard et un manteau de cheminée en pierre.
Inspiration pour une très grande salle à manger ouverte sur la cuisine traditionnelle avec un mur beige, parquet clair, une cheminée standard et un manteau de cheminée en pierre.

Kitchen Dinette for less formal meals
Aménagement d'une très grande salle à manger ouverte sur la cuisine méditerranéenne avec un mur beige, un sol en marbre et un sol beige.
Aménagement d'une très grande salle à manger ouverte sur la cuisine méditerranéenne avec un mur beige, un sol en marbre et un sol beige.
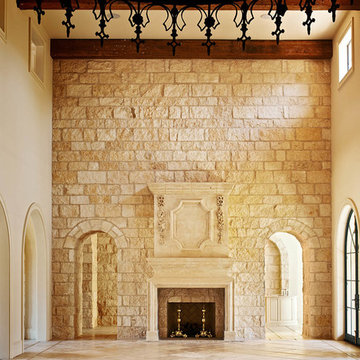
Dustin Peck Photography
Idée de décoration pour une très grande salle à manger ouverte sur le salon tradition avec un mur beige, une cheminée standard et un manteau de cheminée en pierre.
Idée de décoration pour une très grande salle à manger ouverte sur le salon tradition avec un mur beige, une cheminée standard et un manteau de cheminée en pierre.
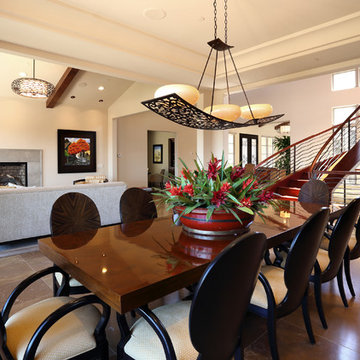
Douglas Johnson Photography
Idée de décoration pour une très grande salle à manger design avec un mur beige.
Idée de décoration pour une très grande salle à manger design avec un mur beige.

Photography by Linda Oyama Bryan. http://pickellbuilders.com. Oval Shaped Dining Room with Complex Arched Opening on Curved Wall, white painted Maple Butler's Pantry cabinetry and wood countertop, and blue lagos limestone flooring laid in a four piece pattern.

Ann Lowengart Interiors collaborated with Field Architecture and Dowbuilt on this dramatic Sonoma residence featuring three copper-clad pavilions connected by glass breezeways. The copper and red cedar siding echo the red bark of the Madrone trees, blending the built world with the natural world of the ridge-top compound. Retractable walls and limestone floors that extend outside to limestone pavers merge the interiors with the landscape. To complement the modernist architecture and the client's contemporary art collection, we selected and installed modern and artisanal furnishings in organic textures and an earthy color palette.
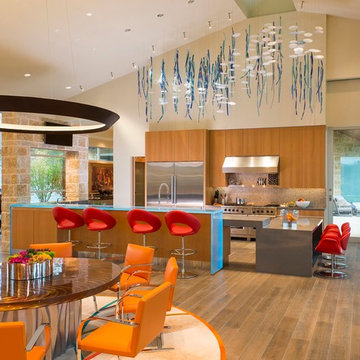
Danny Piassick
Idées déco pour une très grande salle à manger ouverte sur la cuisine rétro avec un mur beige, un manteau de cheminée en pierre et parquet clair.
Idées déco pour une très grande salle à manger ouverte sur la cuisine rétro avec un mur beige, un manteau de cheminée en pierre et parquet clair.
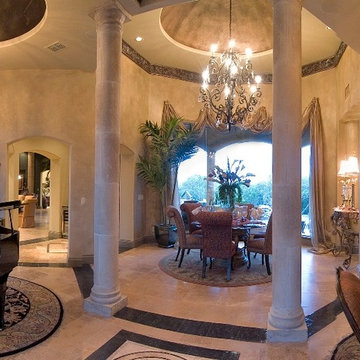
Réalisation d'une très grande salle à manger ouverte sur le salon tradition avec un mur beige, un sol en carrelage de céramique, aucune cheminée et un sol multicolore.
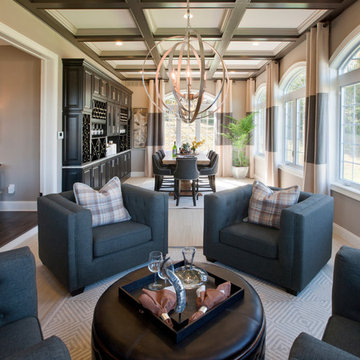
Bill Taylor Photography
Cette photo montre une très grande salle à manger chic fermée avec un mur beige et parquet clair.
Cette photo montre une très grande salle à manger chic fermée avec un mur beige et parquet clair.
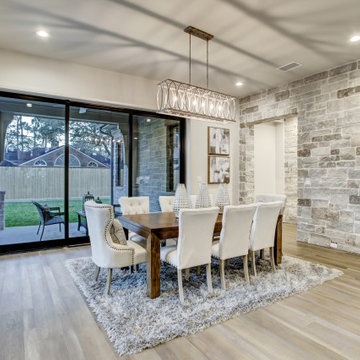
Inspiration pour une très grande salle à manger design avec un mur beige, un sol en bois brun, aucune cheminée et un sol marron.
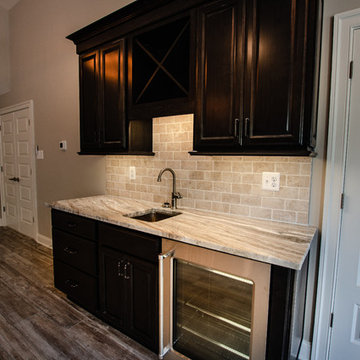
Réalisation d'une très grande salle à manger tradition fermée avec un mur beige, parquet clair, aucune cheminée et un sol marron.
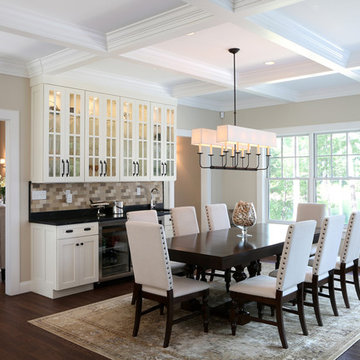
Light filled dining area with coffered ceiling and oversized windows facing the lake. Glass front cabinets with interior lighting and glass shelving. Granite countertop bar with under cabinet refrigerator and wine cooler.
Tom Grimes Photography
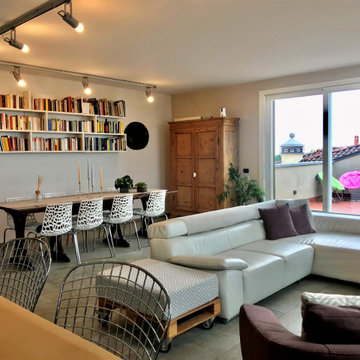
Vista delle diverse aree funzionali
Aménagement d'une très grande salle à manger contemporaine avec un mur beige, un sol en carrelage de porcelaine et un sol gris.
Aménagement d'une très grande salle à manger contemporaine avec un mur beige, un sol en carrelage de porcelaine et un sol gris.
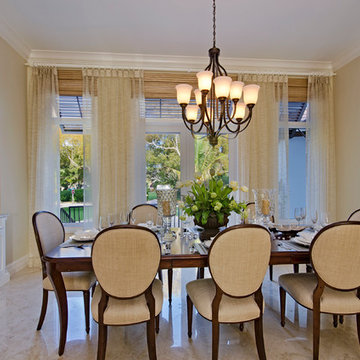
Formal transitional Dining Room design
Cette image montre une très grande salle à manger traditionnelle fermée avec un mur beige, un sol en marbre et aucune cheminée.
Cette image montre une très grande salle à manger traditionnelle fermée avec un mur beige, un sol en marbre et aucune cheminée.

Inviting dining room for the most sophisticated guests to enjoy after enjoying a cocktail at this incredible bar.
Réalisation d'une très grande salle à manger ouverte sur le salon tradition avec un mur beige, un sol en carrelage de porcelaine, un sol blanc, un plafond à caissons et du papier peint.
Réalisation d'une très grande salle à manger ouverte sur le salon tradition avec un mur beige, un sol en carrelage de porcelaine, un sol blanc, un plafond à caissons et du papier peint.
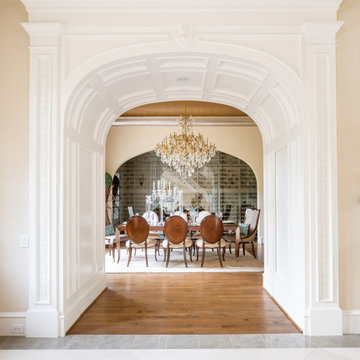
Entry to dining room
Cette photo montre une très grande salle à manger méditerranéenne fermée avec un mur beige, un sol en bois brun, aucune cheminée et un sol marron.
Cette photo montre une très grande salle à manger méditerranéenne fermée avec un mur beige, un sol en bois brun, aucune cheminée et un sol marron.
Idées déco de très grandes salles à manger avec un mur beige
2