Idées déco de très grandes salles à manger avec un mur beige
Trier par :
Budget
Trier par:Populaires du jour
221 - 240 sur 1 518 photos
1 sur 3
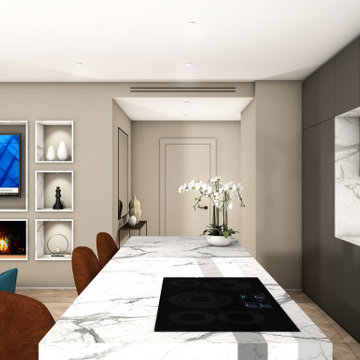
Idées déco pour une très grande salle à manger ouverte sur le salon contemporaine avec un mur beige, parquet clair, une cheminée ribbon, un manteau de cheminée en pierre, un sol marron et un plafond décaissé.
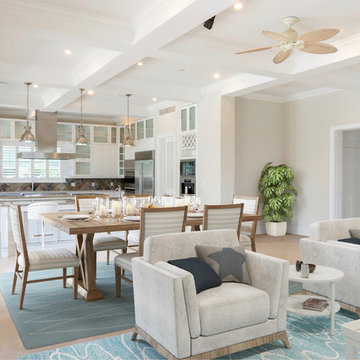
Welcome to Sand Dollar, a grand five bedroom, five and a half bathroom family home the wonderful beachfront, marina based community of Palm Cay. On a double lot, the main house, pool, pool house, guest cottage with three car garage make an impressive homestead, perfect for a large family. Built to the highest specifications, Sand Dollar features a Bermuda roof, hurricane impact doors and windows, plantation shutters, travertine, marble and hardwood floors, high ceilings, a generator, water holding tank, and high efficiency central AC.
The grand entryway is flanked by formal living and dining rooms, and overlooking the pool is the custom built gourmet kitchen and spacious open plan dining and living areas. Granite counters, dual islands, an abundance of storage space, high end appliances including a Wolf double oven, Sub Zero fridge, and a built in Miele coffee maker, make this a chef’s dream kitchen.
On the second floor there are five bedrooms, four of which are en suite. The large master leads on to a 12’ covered balcony with balmy breezes, stunning marina views, and partial ocean views. The master bathroom is spectacular, with marble floors, a Jacuzzi tub and his and hers spa shower with body jets and dual rain shower heads. A large cedar lined walk in closet completes the master suite.
On the third floor is the finished attic currently houses a gym, but with it’s full bathroom, can be used for guests, as an office, den, playroom or media room.
Fully landscaped with an enclosed yard, sparkling pool and inviting hot tub, outdoor bar and grill, Sand Dollar is a great house for entertaining, the large covered patio and deck providing shade and space for easy outdoor living. A three car garage and is topped by a one bed, one bath guest cottage, perfect for in laws, caretakers or guests.
Located in Palm Cay, Sand Dollar is perfect for family fun in the sun! Steps from a gorgeous sandy beach, and all the amenities Palm Cay has to offer, including the world class full service marina, water sports, gym, spa, tennis courts, playground, pools, restaurant, coffee shop and bar. Offered unfurnished.
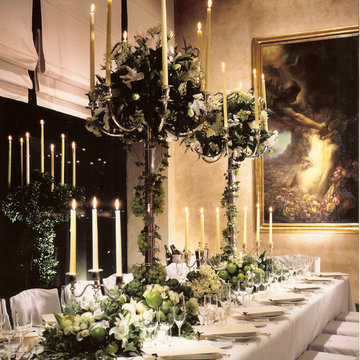
Jaime Ardiles
Cette photo montre une très grande salle à manger ouverte sur le salon chic avec un mur beige, parquet foncé et aucune cheminée.
Cette photo montre une très grande salle à manger ouverte sur le salon chic avec un mur beige, parquet foncé et aucune cheminée.
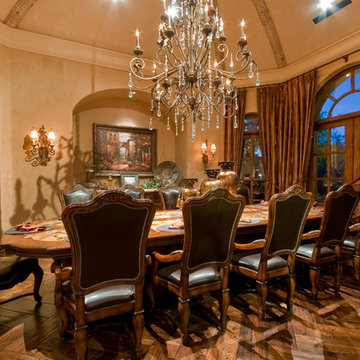
Formal dining room with elegant crystal chandelier and wood floor designs.
Réalisation d'une très grande salle à manger méditerranéenne fermée avec un mur beige, parquet foncé, une cheminée standard, un manteau de cheminée en pierre et un sol marron.
Réalisation d'une très grande salle à manger méditerranéenne fermée avec un mur beige, parquet foncé, une cheminée standard, un manteau de cheminée en pierre et un sol marron.
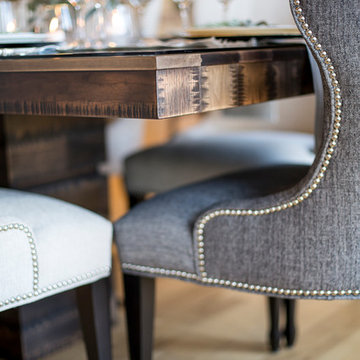
Transitional custom dining table designed by Kimberly Parker and made by Mitchell Ogden. Chairs by Vanguard through Forsey's Furniture. Photo credit to Darryl Dobson
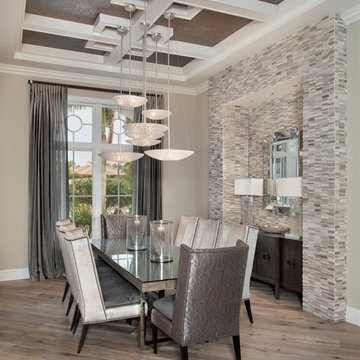
Designed to accommodate all forms of entertaining, the house provides a space for elegant gathering in the formal dining room. By combining natural flooring with shimmering fabrics, the design team fashions a transitional appeal throughout the project.
The dining table, in a heavily distressed oyster finish with a steel metal base and a glass top, ties into the design theme of reclaimed naturals. It accompanies matching host and hostess chairs of steel blue Kravet fabric and upholstered cream guest chairs in coordinating steel blue, down seat cushions.
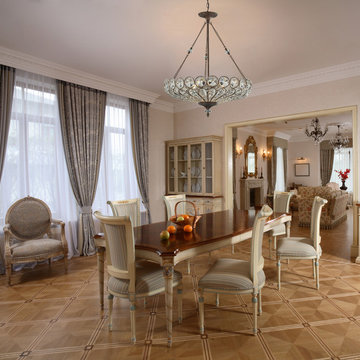
This Collection Displays A Glamorous Arrangement Of Filigree Crystal That Is Carefully Woven Into A Victorian Inspired Mocha Finished Frame. Each Line Of Crystal Is Graduated From The Center To The Outer Edge, Ending With A Scalloped Banding Of Large Round Faceted Crystals.
Measurements and Information:
Mocha Finish
From the Christina Collection
Takes six 60 Watt Candelabra Bulb(s)
26.00'' Wide
30.00'' High
Traditional Style
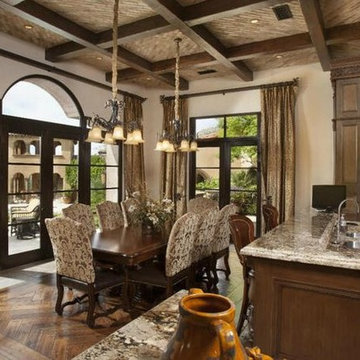
Luxurious and inspiring spaces with Exposed Wood Beams by Fratantoni Luxury Estates.
Follow us on Facebook, Pinterest, Twitter and Instagram for more inspiring photos!!
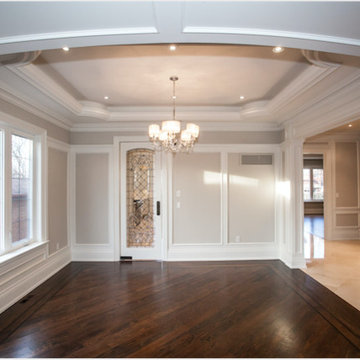
Idées déco pour une très grande salle à manger classique avec un mur beige, parquet foncé, une cheminée standard et un sol marron.
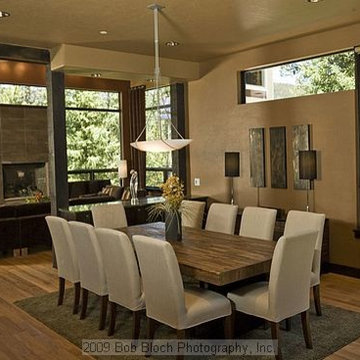
Bob Bloch
Cette image montre une très grande salle à manger ouverte sur la cuisine minimaliste avec un mur beige et parquet clair.
Cette image montre une très grande salle à manger ouverte sur la cuisine minimaliste avec un mur beige et parquet clair.
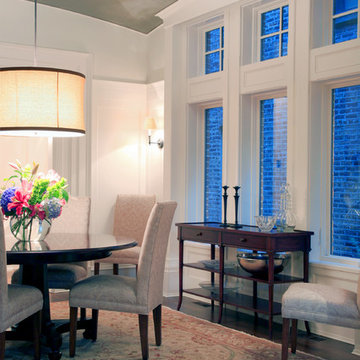
This brick and limestone, 6,000-square-foot residence exemplifies understated elegance. Located in the award-wining Blaine School District and within close proximity to the Southport Corridor, this is city living at its finest!
The foyer, with herringbone wood floors, leads to a dramatic, hand-milled oval staircase; an architectural element that allows sunlight to cascade down from skylights and to filter throughout the house. The floor plan has stately-proportioned rooms and includes formal Living and Dining Rooms; an expansive, eat-in, gourmet Kitchen/Great Room; four bedrooms on the second level with three additional bedrooms and a Family Room on the lower level; a Penthouse Playroom leading to a roof-top deck and green roof; and an attached, heated 3-car garage. Additional features include hardwood flooring throughout the main level and upper two floors; sophisticated architectural detailing throughout the house including coffered ceiling details, barrel and groin vaulted ceilings; painted, glazed and wood paneling; laundry rooms on the bedroom level and on the lower level; five fireplaces, including one outdoors; and HD Video, Audio and Surround Sound pre-wire distribution through the house and grounds. The home also features extensively landscaped exterior spaces, designed by Prassas Landscape Studio.
This home went under contract within 90 days during the Great Recession.
Featured in Chicago Magazine: http://goo.gl/Gl8lRm
Jim Yochum
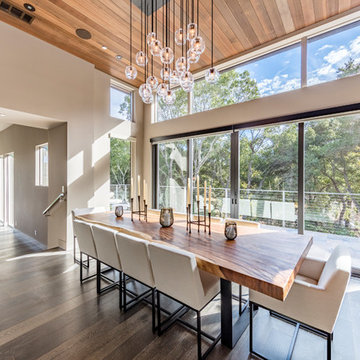
Major estate remodel by Frank Garcia 415-944-0236 www.fgdap.com. Entrance addition, kitchen addition, master bedroom addition and new basement. Complete transformation, new roof lines and metal roof. Interior design by Vivian Soleimani. Photos provided by owner.
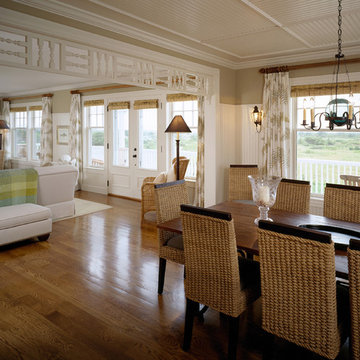
Rattan chairs and dark wood table add texture to the soft neutral tones of this open dining and living area. Greg Premru Photography
Cette image montre une très grande salle à manger marine avec un mur beige et un sol en bois brun.
Cette image montre une très grande salle à manger marine avec un mur beige et un sol en bois brun.
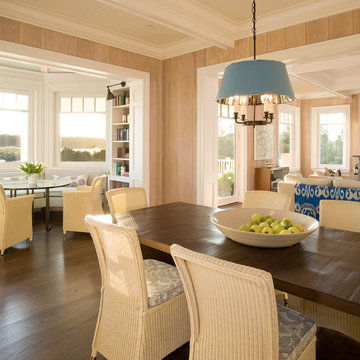
Emily Gilbert Photography
Cette photo montre une très grande salle à manger ouverte sur la cuisine bord de mer avec un mur beige et parquet foncé.
Cette photo montre une très grande salle à manger ouverte sur la cuisine bord de mer avec un mur beige et parquet foncé.
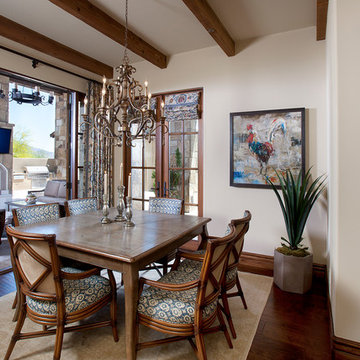
The genesis of design for this desert retreat was the informal dining area in which the clients, along with family and friends, would gather.
Located in north Scottsdale’s prestigious Silverleaf, this ranch hacienda offers 6,500 square feet of gracious hospitality for family and friends. Focused around the informal dining area, the home’s living spaces, both indoor and outdoor, offer warmth of materials and proximity for expansion of the casual dining space that the owners envisioned for hosting gatherings to include their two grown children, parents, and many friends.
The kitchen, adjacent to the informal dining, serves as the functioning heart of the home and is open to the great room, informal dining room, and office, and is mere steps away from the outdoor patio lounge and poolside guest casita. Additionally, the main house master suite enjoys spectacular vistas of the adjacent McDowell mountains and distant Phoenix city lights.
The clients, who desired ample guest quarters for their visiting adult children, decided on a detached guest casita featuring two bedroom suites, a living area, and a small kitchen. The guest casita’s spectacular bedroom mountain views are surpassed only by the living area views of distant mountains seen beyond the spectacular pool and outdoor living spaces.
Project Details | Desert Retreat, Silverleaf – Scottsdale, AZ
Architect: C.P. Drewett, AIA, NCARB; Drewett Works, Scottsdale, AZ
Builder: Sonora West Development, Scottsdale, AZ
Photographer: Dino Tonn
Featured in Phoenix Home and Garden, May 2015, “Sporting Style: Golf Enthusiast Christie Austin Earns Top Scores on the Home Front”
See more of this project here: http://drewettworks.com/desert-retreat-at-silverleaf/
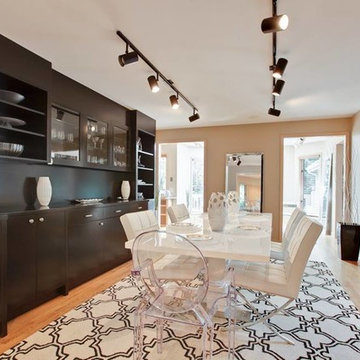
Cette photo montre une très grande salle à manger tendance fermée avec un mur beige, parquet clair, aucune cheminée et un sol beige.
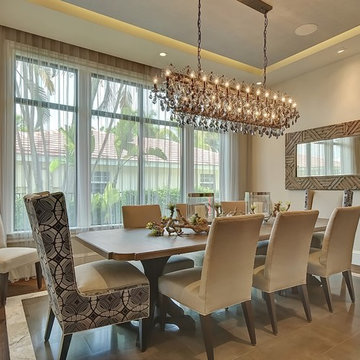
Idée de décoration pour une très grande salle à manger tradition fermée avec un mur beige et un sol en bois brun.
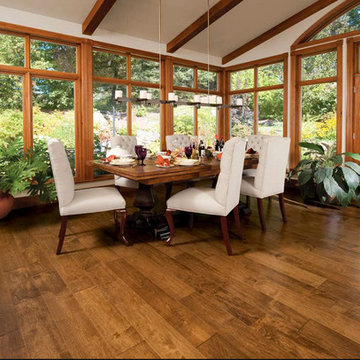
Inspiration pour une très grande salle à manger ouverte sur le salon traditionnelle avec un mur beige, parquet foncé, aucune cheminée et un sol marron.
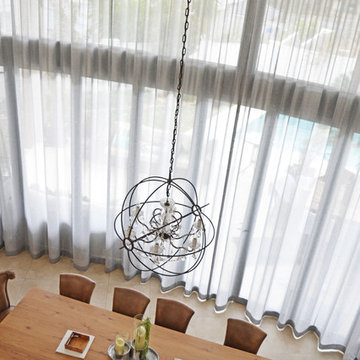
Cette photo montre une très grande salle à manger ouverte sur le salon tendance avec un mur beige, un sol en travertin et un sol beige.
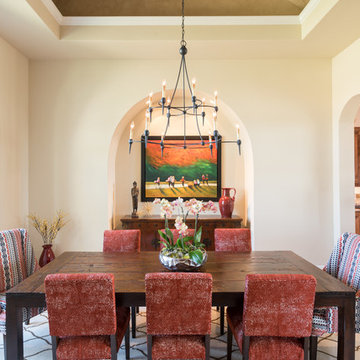
Photography: Michael Hunter
Inspiration pour une très grande salle à manger méditerranéenne fermée avec un mur beige et parquet foncé.
Inspiration pour une très grande salle à manger méditerranéenne fermée avec un mur beige et parquet foncé.
Idées déco de très grandes salles à manger avec un mur beige
12