Idées déco de très grandes salles à manger avec un mur blanc
Trier par :
Budget
Trier par:Populaires du jour
161 - 180 sur 2 396 photos
1 sur 3

Starlight Images Inc
Inspiration pour une très grande salle à manger traditionnelle fermée avec un mur blanc, parquet clair, un sol beige et éclairage.
Inspiration pour une très grande salle à manger traditionnelle fermée avec un mur blanc, parquet clair, un sol beige et éclairage.
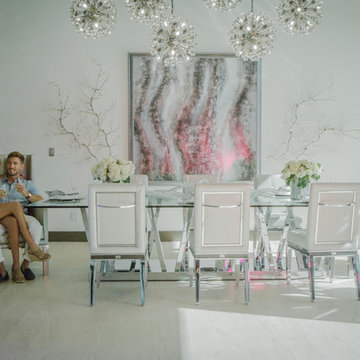
Fully Custom Dining Room
Exemple d'une très grande salle à manger ouverte sur le salon tendance avec un mur blanc, un sol en carrelage de porcelaine, aucune cheminée et un sol beige.
Exemple d'une très grande salle à manger ouverte sur le salon tendance avec un mur blanc, un sol en carrelage de porcelaine, aucune cheminée et un sol beige.
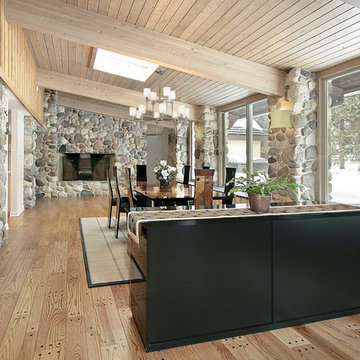
This dining room features the Topanga I Chandelier Two-Tier by Jamie Drake for Boyd lighting.
Aménagement d'une très grande salle à manger ouverte sur le salon montagne avec un mur blanc, parquet clair, une cheminée standard et un manteau de cheminée en pierre.
Aménagement d'une très grande salle à manger ouverte sur le salon montagne avec un mur blanc, parquet clair, une cheminée standard et un manteau de cheminée en pierre.
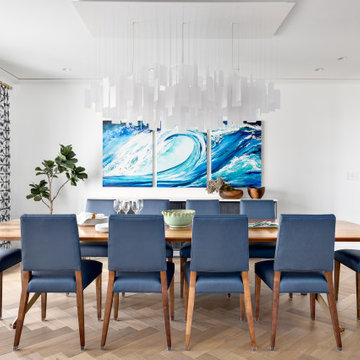
Our clients hired us to completely renovate and furnish their PEI home — and the results were transformative. Inspired by their natural views and love of entertaining, each space in this PEI home is distinctly original yet part of the collective whole.
We used color, patterns, and texture to invite personality into every room: the fish scale tile backsplash mosaic in the kitchen, the custom lighting installation in the dining room, the unique wallpapers in the pantry, powder room and mudroom, and the gorgeous natural stone surfaces in the primary bathroom and family room.
We also hand-designed several features in every room, from custom furnishings to storage benches and shelving to unique honeycomb-shaped bar shelves in the basement lounge.
The result is a home designed for relaxing, gathering, and enjoying the simple life as a couple.
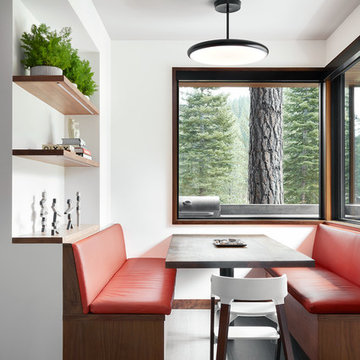
Photo: Lisa Petrole
Inspiration pour une très grande salle à manger ouverte sur la cuisine design avec un mur blanc, un sol en carrelage de porcelaine, un sol gris et aucune cheminée.
Inspiration pour une très grande salle à manger ouverte sur la cuisine design avec un mur blanc, un sol en carrelage de porcelaine, un sol gris et aucune cheminée.
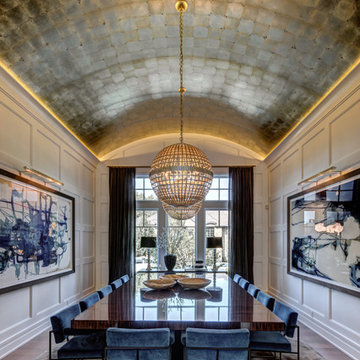
Idée de décoration pour une très grande salle à manger design fermée avec un mur blanc, aucune cheminée, parquet foncé et un sol marron.
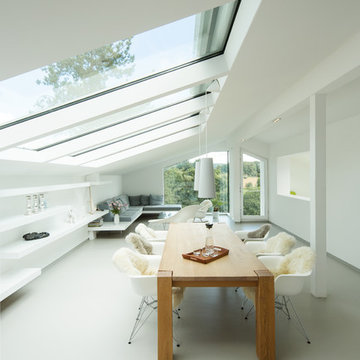
Fotograf: Bernhard Müller
Idée de décoration pour une très grande salle à manger ouverte sur le salon design avec un mur blanc, un sol en linoléum, aucune cheminée et éclairage.
Idée de décoration pour une très grande salle à manger ouverte sur le salon design avec un mur blanc, un sol en linoléum, aucune cheminée et éclairage.
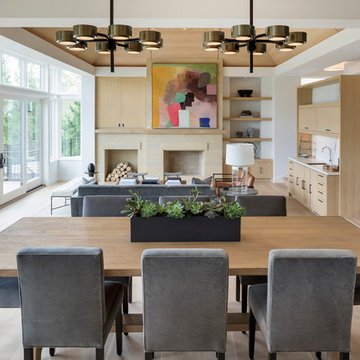
Builder: John Kraemer & Sons, Inc. - Architect: Charlie & Co. Design, Ltd. - Interior Design: Martha O’Hara Interiors - Photo: Spacecrafting Photography
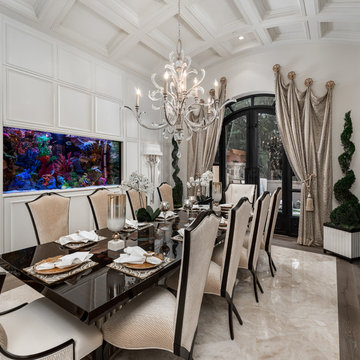
French Villa formal dining room features a long black table with seating for ten white upholstered chairs with black rim clinging. A large candlestick chandelier descends from the arched detailed ceiling. A feature wall of wainscoting accompanies a large built-in aquarium off of the dining table. A double-door exit decorated with bronze drapes leads to a back patio space.

Exemple d'une très grande salle à manger bord de mer avec un mur blanc, un sol en travertin, une cheminée standard, un manteau de cheminée en carrelage et éclairage.
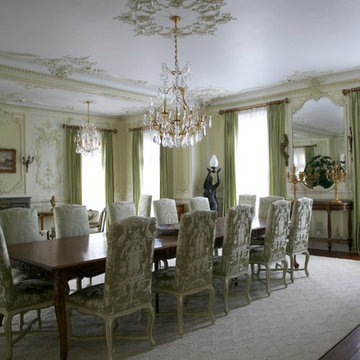
Cheryl Richards
Cette image montre une très grande salle à manger traditionnelle fermée avec un mur blanc et parquet foncé.
Cette image montre une très grande salle à manger traditionnelle fermée avec un mur blanc et parquet foncé.
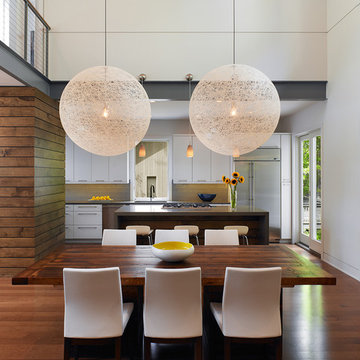
Photo: Anice Hoachlander
Exemple d'une très grande salle à manger ouverte sur la cuisine tendance avec un mur blanc, un sol en bois brun et éclairage.
Exemple d'une très grande salle à manger ouverte sur la cuisine tendance avec un mur blanc, un sol en bois brun et éclairage.

Enjoying adjacency to a two-sided fireplace is the dining room. Above is a custom light fixture with 13 glass chrome pendants. The table, imported from Thailand, is Acacia wood.
Project Details // White Box No. 2
Architecture: Drewett Works
Builder: Argue Custom Homes
Interior Design: Ownby Design
Landscape Design (hardscape): Greey | Pickett
Landscape Design: Refined Gardens
Photographer: Jeff Zaruba
See more of this project here: https://www.drewettworks.com/white-box-no-2/

Acucraft custom gas linear fireplace with glass reveal and blue glass media.
Cette image montre une très grande salle à manger ouverte sur la cuisine minimaliste avec un mur blanc, un sol en travertin, une cheminée double-face, un manteau de cheminée en brique et un sol gris.
Cette image montre une très grande salle à manger ouverte sur la cuisine minimaliste avec un mur blanc, un sol en travertin, une cheminée double-face, un manteau de cheminée en brique et un sol gris.
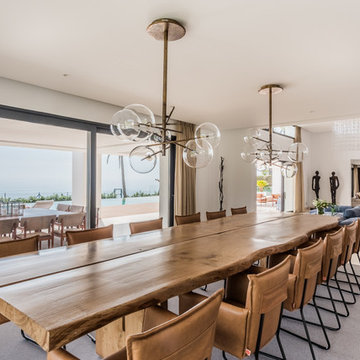
Charly Simon
Aménagement d'une très grande salle à manger ouverte sur le salon contemporaine avec un mur blanc.
Aménagement d'une très grande salle à manger ouverte sur le salon contemporaine avec un mur blanc.
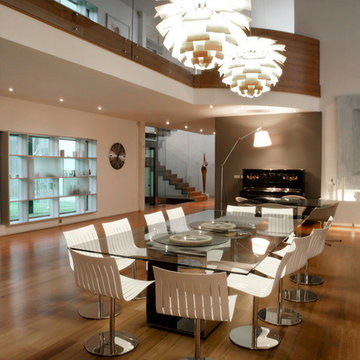
Eduardo Peris, eperis, Perisandco
Cette image montre une très grande salle à manger ouverte sur le salon design avec un mur blanc et un sol en bois brun.
Cette image montre une très grande salle à manger ouverte sur le salon design avec un mur blanc et un sol en bois brun.
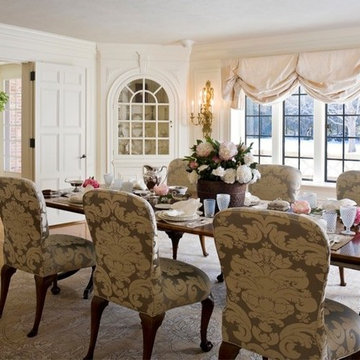
This architecturally stunning formal dining room weaves together George III built in china closets, a wood-burning fireplace and meticulous original paneling into an exquisite and dreamy gathering place for formal meals.
Photo credit: Bruce Buck
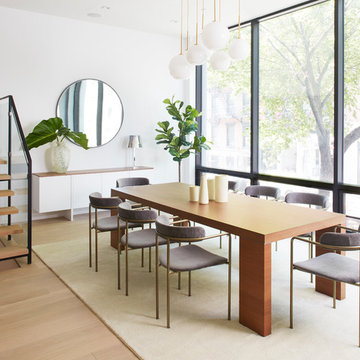
This property was completely gutted and redesigned into a single family townhouse. After completing the construction of the house I staged the furniture, lighting and decor. Staging is a new service that my design studio is now offering.
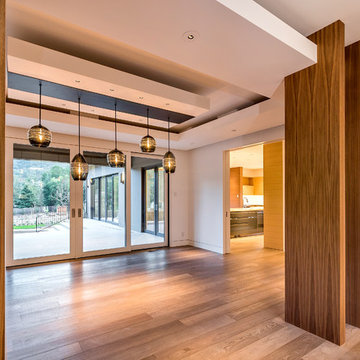
mark pinkerton vi360 photography
Cette image montre une très grande salle à manger ouverte sur le salon minimaliste avec un mur blanc et un sol en bois brun.
Cette image montre une très grande salle à manger ouverte sur le salon minimaliste avec un mur blanc et un sol en bois brun.
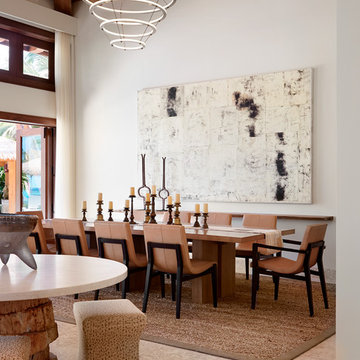
This refined family retreat in the British Virgin Islands gathers multiple generations in sophisticated comfort. Layered with custom furnishings, fabrics, and finishes, it exemplifies the best in elegant island living.
Photos by Werner Straube
Idées déco de très grandes salles à manger avec un mur blanc
9