Idées déco de très grandes salles à manger avec un mur en parement de brique
Trier par :
Budget
Trier par:Populaires du jour
1 - 20 sur 48 photos
1 sur 3

Formal dining room with bricks & masonry, double entry doors, exposed beams, and recessed lighting.
Cette photo montre une très grande salle à manger montagne fermée avec un mur multicolore, parquet foncé, une cheminée standard, un manteau de cheminée en pierre, un sol marron, poutres apparentes et un mur en parement de brique.
Cette photo montre une très grande salle à manger montagne fermée avec un mur multicolore, parquet foncé, une cheminée standard, un manteau de cheminée en pierre, un sol marron, poutres apparentes et un mur en parement de brique.

Exemple d'une très grande salle à manger nature fermée avec un mur vert, un sol en ardoise, cheminée suspendue, un sol noir, un plafond en lambris de bois et un mur en parement de brique.

Aménagement d'une très grande salle à manger ouverte sur la cuisine rétro avec un mur blanc, parquet foncé, une cheminée standard, un manteau de cheminée en pierre, un sol marron, un plafond voûté et un mur en parement de brique.

Idées déco pour une très grande salle à manger classique fermée avec un mur blanc, un sol en bois brun, un sol marron, un plafond voûté et un mur en parement de brique.

Garden extension with high ceiling heights as part of the whole house refurbishment project. Extensions and a full refurbishment to a semi-detached house in East London.
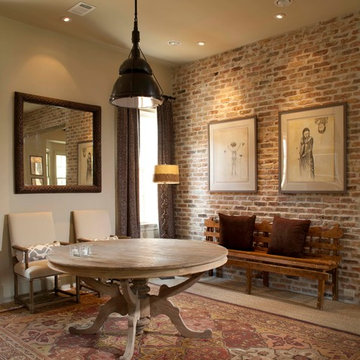
This house was inspired by the works of A. Hays Town / photography by Felix Sanchez
Réalisation d'une très grande salle à manger tradition fermée avec un mur beige, aucune cheminée, un sol marron et un mur en parement de brique.
Réalisation d'une très grande salle à manger tradition fermée avec un mur beige, aucune cheminée, un sol marron et un mur en parement de brique.

Idées déco pour une très grande salle à manger ouverte sur le salon industrielle avec un mur blanc, un sol en bois brun, un sol marron, un plafond voûté et un mur en parement de brique.
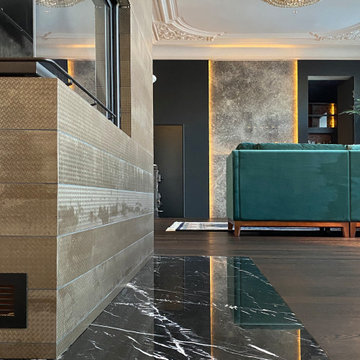
Зона гостиной - большое объединённое пространство, совмещённой с кухней-столовой. Это главное место в квартире, в котором собирается вся семья.
В зоне гостиной расположен большой диван, стеллаж для книг с выразительными мраморными полками и ТВ-зона с большой полированной мраморной панелью.
Историческая люстра с золотистыми элементами и хрустальными кристаллами на потолке диаметром около двух метров была куплена на аукционе в Европе. Рисунок люстры перекликается с рисунком персидского ковра лежащего под ней. Чугунная печь 19 века – это настоящая печь, которая стояла на норвежском паруснике 19 века. Печь сохранилась в идеальном состоянии. С помощью таких печей обогревали каюты парусника. При наступлении холодов и до включения отопления хозяева протапливают данную печь, чугун быстро отдает тепло воздуху и гостиная прогревается.
Выразительные оконные откосы обшиты дубовыми досками с тёплой подсветкой, которая выделяет рельеф исторического кирпича. С широкого подоконника открываются прекрасные виды на зелёный сквер и размеренную жизнь исторического центра Петербурга.
В ходе проектирования компоновка гостиной неоднократно пересматривалась, но основная идея дизайна интерьера в лофтовом стиле с открытым кирпичем, бетоном, брутальным массивом, визуальное разделение зон и сохранение исторических элементов - прожила до самого конца.
Одной из наиболее амбициозных идей была присвоить часть пространства чердака, на который могла вести красивая винтовая чугунная лестница с подсветкой.
После того, как были произведены замеры чердачного пространства, было решено отказаться от данной идеи в связи с недостаточным количеством свободной площади необходимой высоты.

Exemple d'une très grande salle à manger craftsman avec une banquette d'angle, un mur beige, une cheminée standard, un manteau de cheminée en brique, un plafond voûté et un mur en parement de brique.
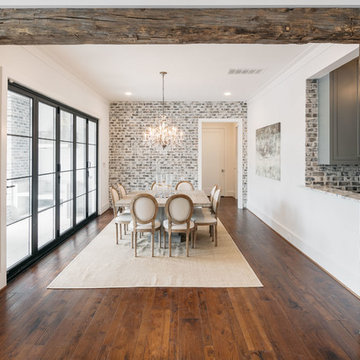
Idée de décoration pour une très grande salle à manger champêtre avec parquet foncé, un sol marron et un mur en parement de brique.

Idées déco pour une très grande salle à manger ouverte sur le salon industrielle avec un mur blanc, un sol marron, poutres apparentes et un mur en parement de brique.
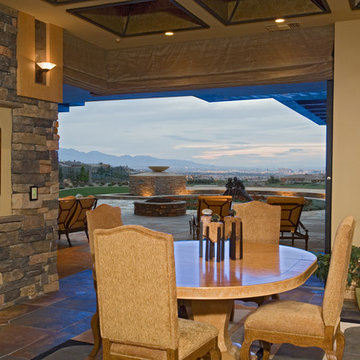
Idées déco pour une très grande salle à manger craftsman avec une banquette d'angle, un mur beige, une cheminée standard, un manteau de cheminée en brique, un plafond voûté et un mur en parement de brique.
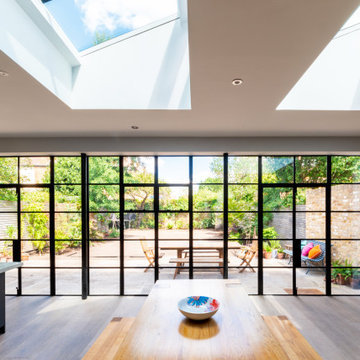
Idée de décoration pour une très grande salle à manger ouverte sur le salon urbaine avec un mur blanc, un sol en bois brun, un sol marron, un plafond voûté et un mur en parement de brique.
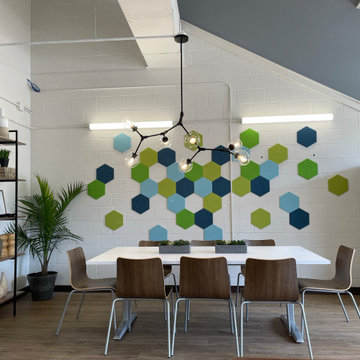
This commercial employee lounge originally it felt cold and sterile making it an unpleasant place to relax and take a break. With the addition of new light fixtures, appliances, art, and decorations, we were able to transform this space into what I call an “Industrial Retreat”! It is officially the new hang out spot. ?
These employees serve the community every day so it was nice to show them how much their well-being is valued. ✨
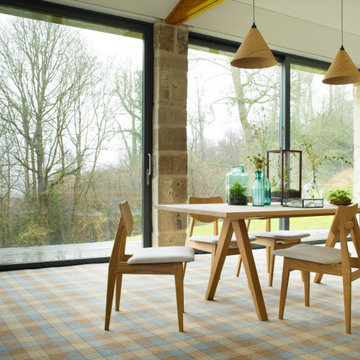
Brintons Abbotsford Heather Kilgour
Images are copyright of Brintons.
Réalisation d'une très grande salle à manger ouverte sur le salon style shabby chic avec moquette, aucune cheminée, un sol multicolore, un plafond voûté et un mur en parement de brique.
Réalisation d'une très grande salle à manger ouverte sur le salon style shabby chic avec moquette, aucune cheminée, un sol multicolore, un plafond voûté et un mur en parement de brique.
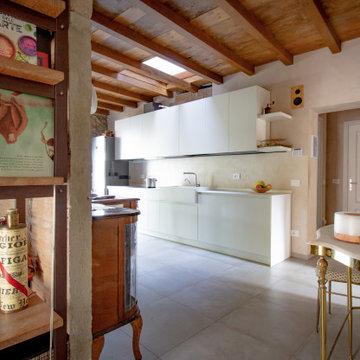
Questo immobile d'epoca trasuda storia da ogni parete. Gli attuali proprietari hanno avuto l'abilità di riuscire a rinnovare l'intera casa (la cui costruzione risale alla fine del 1.800) mantenendone inalterata la natura e l'anima.
Parliamo di un architetto che (per passione ha fondato un'impresa edile in cui lavora con grande dedizione) e di una brillante artista che, con la sua inseparabile partner, realizza opere d'arti a quattro mani miscelando la pittura su tela a collage tratti da immagini di volti d'epoca. L'introduzione promette bene...
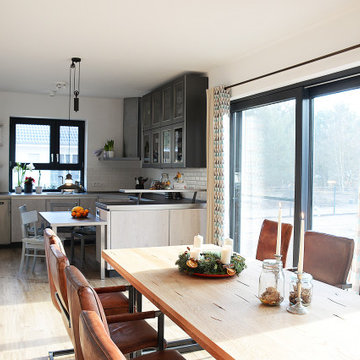
Wohntraum Modernes Loft-Design, Essbereich, offene Küche
Cette photo montre une très grande salle à manger tendance avec un mur blanc, un manteau de cheminée en plâtre et un mur en parement de brique.
Cette photo montre une très grande salle à manger tendance avec un mur blanc, un manteau de cheminée en plâtre et un mur en parement de brique.
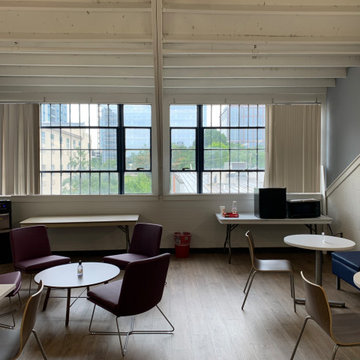
This commercial employee lounge originally it felt cold and sterile making it an unpleasant place to relax and take a break. With the addition of new light fixtures, appliances, art, and decorations, we were able to transform this space into what I call an “Industrial Retreat”! It is officially the new hang out spot. ?
These employees serve the community every day so it was nice to show them how much their well-being is valued. ✨
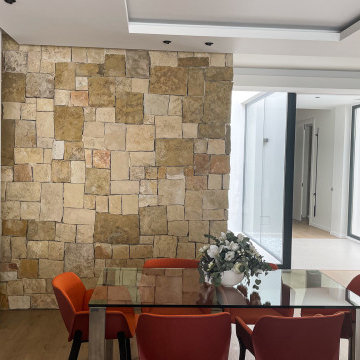
Salón comedor de un chalet de pueblo del que hemos realizado todo el diseño y construcción.
Réalisation d'une très grande salle à manger ouverte sur le salon minimaliste avec un mur marron, sol en stratifié, un sol marron et un mur en parement de brique.
Réalisation d'une très grande salle à manger ouverte sur le salon minimaliste avec un mur marron, sol en stratifié, un sol marron et un mur en parement de brique.
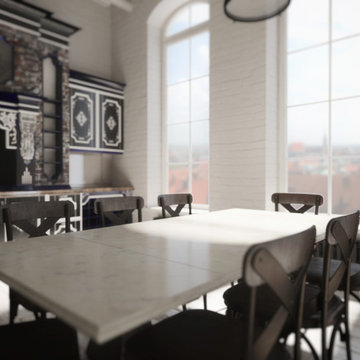
Aménagement d'une très grande salle à manger industrielle avec un mur blanc, parquet clair, un sol blanc et un mur en parement de brique.
Idées déco de très grandes salles à manger avec un mur en parement de brique
1