Idées déco de très grandes salles à manger avec un plafond à caissons
Trier par :
Budget
Trier par:Populaires du jour
41 - 60 sur 89 photos
1 sur 3
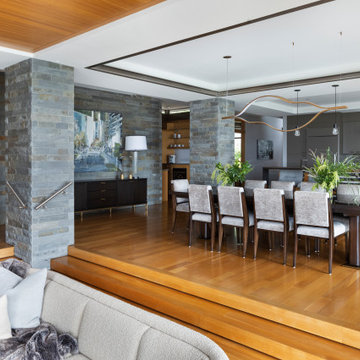
Idée de décoration pour une très grande salle à manger ouverte sur la cuisine design avec un sol en bois brun, un sol orange et un plafond à caissons.
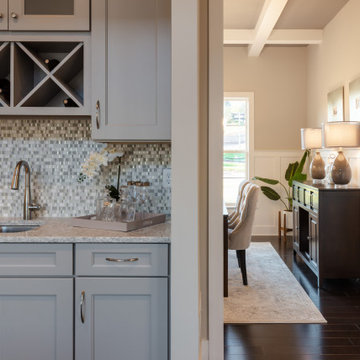
This 2-story home includes a 3- car garage with mudroom entry, an inviting front porch with decorative posts, and a screened-in porch. The home features an open floor plan with 10’ ceilings on the 1st floor and impressive detailing throughout. A dramatic 2-story ceiling creates a grand first impression in the foyer, where hardwood flooring extends into the adjacent formal dining room elegant coffered ceiling accented by craftsman style wainscoting and chair rail. Just beyond the Foyer, the great room with a 2-story ceiling, the kitchen, breakfast area, and hearth room share an open plan. The spacious kitchen includes that opens to the breakfast area, quartz countertops with tile backsplash, stainless steel appliances, attractive cabinetry with crown molding, and a corner pantry. The connecting hearth room is a cozy retreat that includes a gas fireplace with stone surround and shiplap. The floor plan also includes a study with French doors and a convenient bonus room for additional flexible living space. The first-floor owner’s suite boasts an expansive closet, and a private bathroom with a shower, freestanding tub, and double bowl vanity. On the 2nd floor is a versatile loft area overlooking the great room, 2 full baths, and 3 bedrooms with spacious closets.

Idée de décoration pour une très grande salle à manger ouverte sur le salon marine avec un mur blanc, un sol en bois brun, une cheminée standard, un sol marron et un plafond à caissons.
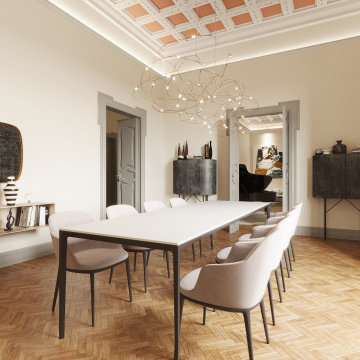
Exemple d'une très grande salle à manger ouverte sur le salon tendance avec un mur beige, parquet clair et un plafond à caissons.
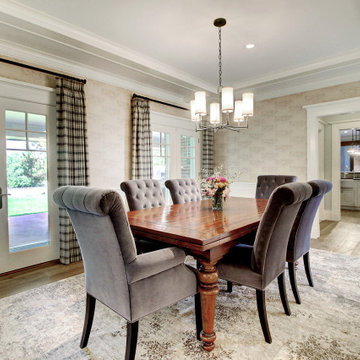
Idées déco pour une très grande salle à manger classique fermée avec un mur blanc, parquet clair, aucune cheminée, un sol marron, un plafond à caissons et du papier peint.
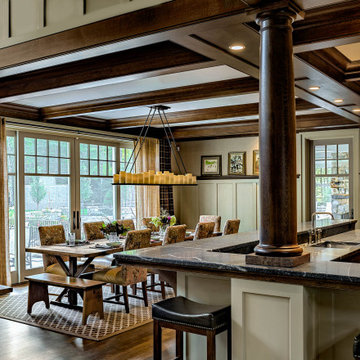
The homeowners of this wanted to create an informal year-round residence for their active family that reflected their love of the outdoors and time spent in ski and camping lodges. The result is a luxurious, yet understated, comfortable kitchen/dining area that exudes a feeling of warmth and relaxation. The open floor plan offers views throughout the first floor, while large picture windows integrate the outdoors and fill the space with light. A door to the three-season room offers easy access to an outdoor kitchen and living area. The dark wood floors, cabinets with natural wood grain, leathered stone counters, and coffered ceilings offer the ambiance of a 19th century mountain lodge, yet this is combined with painted wainscoting and woodwork to brighten and modernize the space. A blue center island in the kitchen adds a fun splash of color, while a gas fireplace and lit upper cabinets adds a cozy feeling. A separate butler’s pantry contains additional refrigeration, storage, and a wine cooler. Challenges included integrating the perimeter cabinetry into the crown moldings and coffered ceilings, so the lines of millwork are aligned through multiple living spaces. In particular, there is a structural steel column on the corner of the raised island around which oak millwork was wrapped to match the living room columns. Another challenge was concealing second floor plumbing in the beams of the coffered ceiling.
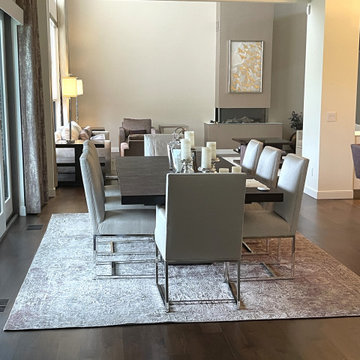
Calm understanded elegant dining room leading into great room with luxury finishes.
Cette image montre une très grande salle à manger design avec un mur beige, une cheminée ribbon, un sol marron, un plafond à caissons et parquet foncé.
Cette image montre une très grande salle à manger design avec un mur beige, une cheminée ribbon, un sol marron, un plafond à caissons et parquet foncé.
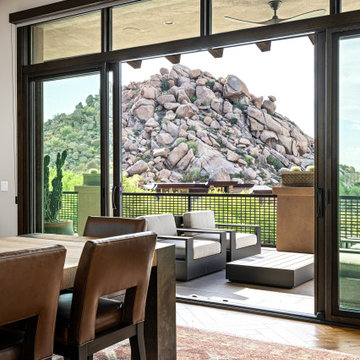
Nestled up against a private enlave this desert custom home take stunning views of the stunning desert to the next level. The sculptural shapes of the unique geological rocky formations take center stage from the private backyard. Unobstructed Troon North Mountain views takes center stage from every room in this carefully placed home.
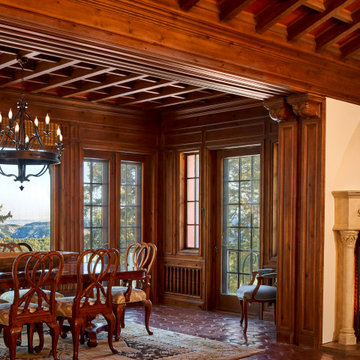
Idées déco pour une très grande salle à manger montagne en bois avec tomettes au sol, une cheminée d'angle, un manteau de cheminée en plâtre, un sol marron et un plafond à caissons.
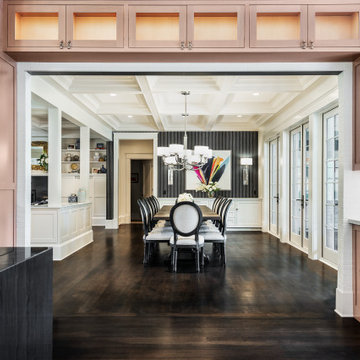
Photo by Kirsten Robertson.
Inspiration pour une très grande salle à manger traditionnelle fermée avec un mur noir, parquet foncé, un plafond à caissons et du papier peint.
Inspiration pour une très grande salle à manger traditionnelle fermée avec un mur noir, parquet foncé, un plafond à caissons et du papier peint.
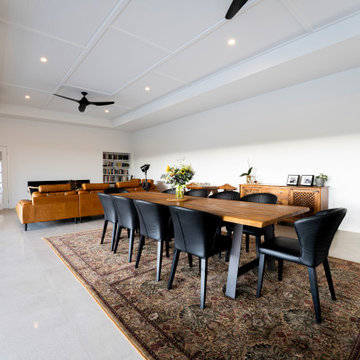
Inspiration pour une très grande salle à manger ouverte sur le salon avec un mur blanc, un sol en carrelage de céramique, un sol blanc et un plafond à caissons.
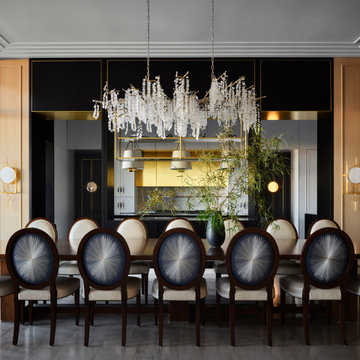
Cette image montre une très grande salle à manger bohème avec un sol en marbre, un plafond à caissons et du lambris.
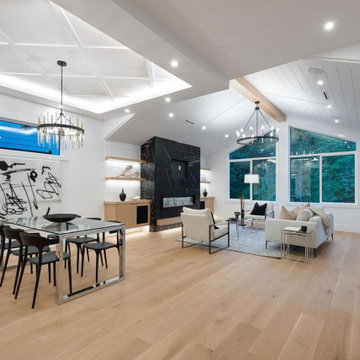
This dining area screamed for drama so that what we gave it. That art! A simple bowl for the table is all it needed.
Cette photo montre une très grande salle à manger ouverte sur le salon tendance avec un mur blanc, parquet clair, une cheminée standard, un manteau de cheminée en carrelage, un sol beige, un plafond à caissons et du lambris de bois.
Cette photo montre une très grande salle à manger ouverte sur le salon tendance avec un mur blanc, parquet clair, une cheminée standard, un manteau de cheminée en carrelage, un sol beige, un plafond à caissons et du lambris de bois.
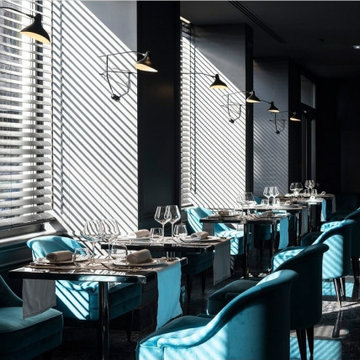
Ristorante con ampie vetrate e veneziane a schermare, pavimento in marmo nero con venature bianche, pareti con boiserie, arredo in stile classico/moderno con poltroncine e tavolini quadrati in metallo e vetro retro-colorato.
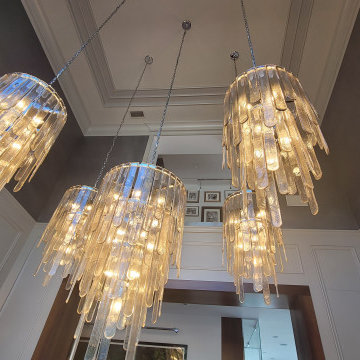
High Ceiling Dining Room Chandelier Cluster
Inspiration pour une très grande salle à manger ouverte sur le salon design avec un mur multicolore, un sol en marbre, un sol blanc, un plafond à caissons et du papier peint.
Inspiration pour une très grande salle à manger ouverte sur le salon design avec un mur multicolore, un sol en marbre, un sol blanc, un plafond à caissons et du papier peint.
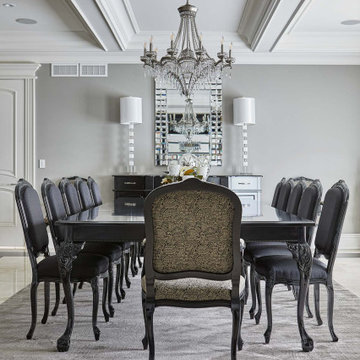
Formal dining room.
Cette image montre une très grande salle à manger traditionnelle fermée avec un mur gris, un sol en carrelage de porcelaine, un sol multicolore et un plafond à caissons.
Cette image montre une très grande salle à manger traditionnelle fermée avec un mur gris, un sol en carrelage de porcelaine, un sol multicolore et un plafond à caissons.
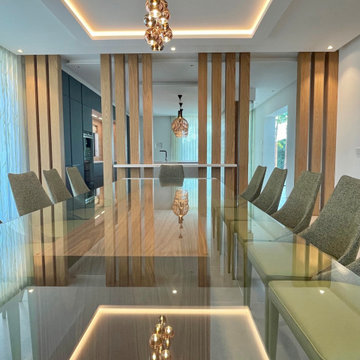
This dining room was design to accommodated a large group for fine dining experience. The room has a bespoke wood feature wall and an elegant chandelier leading down the bespoke glass dinging table. All chairs has been carefully selected to keep the theme of 'bring in nature'.
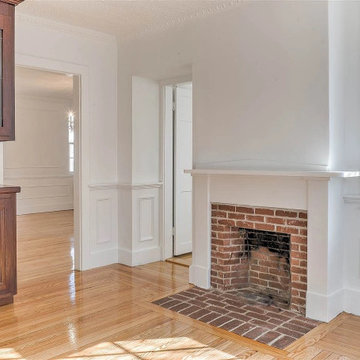
Aménagement d'une très grande salle à manger ouverte sur le salon victorienne avec un mur gris, un sol en bois brun, une cheminée standard, un manteau de cheminée en bois, un sol marron, un plafond à caissons et du lambris.
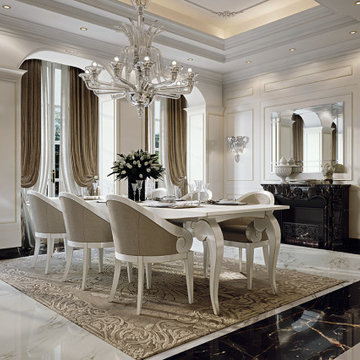
Aménagement d'une très grande salle à manger ouverte sur le salon contemporaine avec un sol en marbre, un sol blanc et un plafond à caissons.
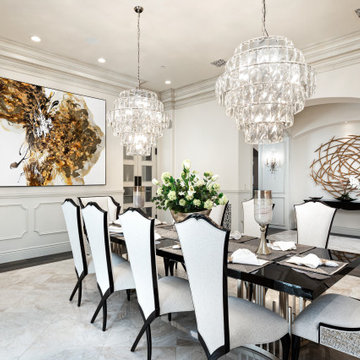
We can't get enough of this formal dining room's chandeliers, marble flooring, and custom molding & millwork throughout.
Exemple d'une très grande salle à manger ouverte sur le salon rétro avec un mur blanc, un sol en marbre, une cheminée standard, un manteau de cheminée en pierre, un sol blanc, un plafond à caissons et du lambris.
Exemple d'une très grande salle à manger ouverte sur le salon rétro avec un mur blanc, un sol en marbre, une cheminée standard, un manteau de cheminée en pierre, un sol blanc, un plafond à caissons et du lambris.
Idées déco de très grandes salles à manger avec un plafond à caissons
3