Idées déco de très grandes salles à manger avec un sol blanc
Trier par :
Budget
Trier par:Populaires du jour
141 - 160 sur 211 photos
1 sur 3
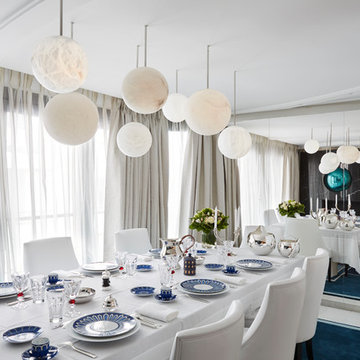
Inspiration bord de mer dans cette salle à manger.
Sol en marbre blanc, Tapis bleu.
Table en bois et dessus pierre et chaises Salamander by SC Edition.
Miroir par Christophe Gaignon.
Suspensions crée par SC Edition et l'Atelier Alain Ellouz.
Photos : Francis Amiand
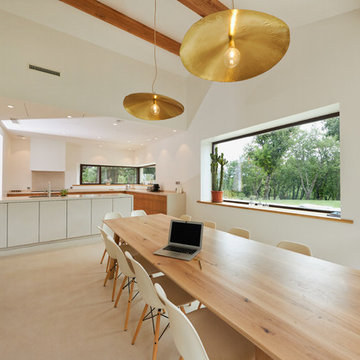
Réalisation d'une très grande salle à manger ouverte sur la cuisine nordique avec sol en béton ciré et un sol blanc.
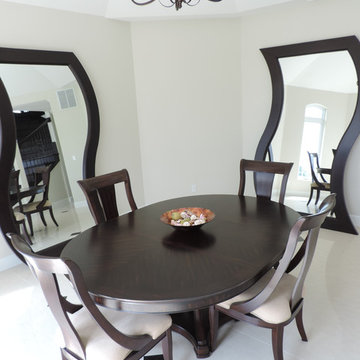
Réalisation d'une très grande salle à manger ouverte sur la cuisine tradition avec un mur beige, un sol en carrelage de porcelaine et un sol blanc.
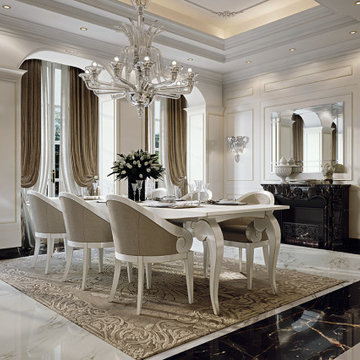
Aménagement d'une très grande salle à manger ouverte sur le salon contemporaine avec un sol en marbre, un sol blanc et un plafond à caissons.
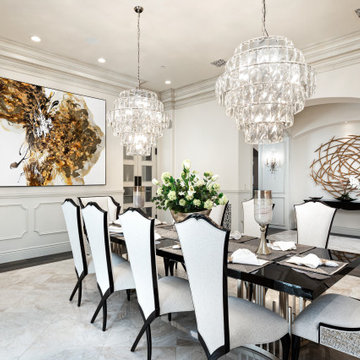
We can't get enough of this formal dining room's chandeliers, marble flooring, and custom molding & millwork throughout.
Exemple d'une très grande salle à manger ouverte sur le salon rétro avec un mur blanc, un sol en marbre, une cheminée standard, un manteau de cheminée en pierre, un sol blanc, un plafond à caissons et du lambris.
Exemple d'une très grande salle à manger ouverte sur le salon rétro avec un mur blanc, un sol en marbre, une cheminée standard, un manteau de cheminée en pierre, un sol blanc, un plafond à caissons et du lambris.
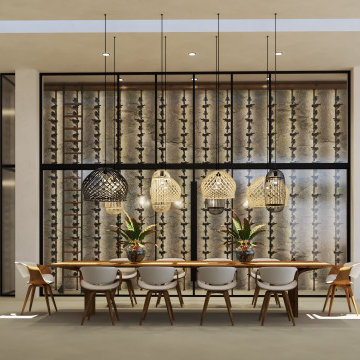
Diseño de interiores en Barcelona. Comedor de una vivienda unifamiliar en Barcelona, diseñado para compartir con familiares y amigos, inspirado en las villas de lujo balinesas con jardínes exóticos, materiales continuos y maderas nobles. Bodega pensada para los clientes más exigentes, con capacidad de 400 botellas.
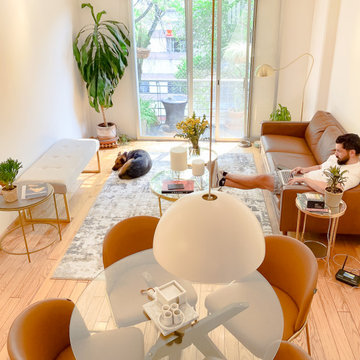
Diseño de residencia de 3 plantas en Ciudad de México, desarrollamos este dormitorio infantil, la sala de estar, comedor y el family room. Sus dueños querían un estilo contemporáneo donde la entrada de luz natural se reflejara por todas partes.
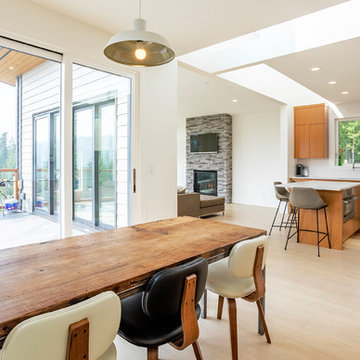
Photos by Brice Ferre
Exemple d'une très grande salle à manger ouverte sur le salon tendance avec parquet clair et un sol blanc.
Exemple d'une très grande salle à manger ouverte sur le salon tendance avec parquet clair et un sol blanc.
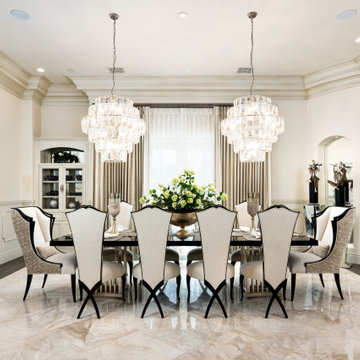
We absolutely love the decor and furniture in the Royal Chateau formal dining room.
Cette photo montre une très grande salle à manger ouverte sur la cuisine rétro avec une cheminée standard, un manteau de cheminée en pierre, un mur blanc, un sol en marbre, un sol blanc, un plafond décaissé et du lambris.
Cette photo montre une très grande salle à manger ouverte sur la cuisine rétro avec une cheminée standard, un manteau de cheminée en pierre, un mur blanc, un sol en marbre, un sol blanc, un plafond décaissé et du lambris.
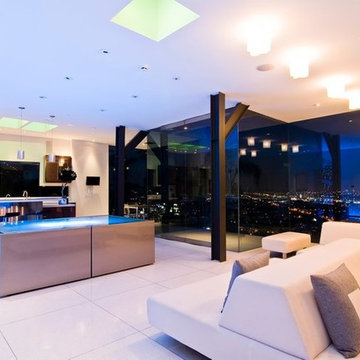
Harold Way Hollywood Hills modern home open plan living room, dining room & kitchen
Idées déco pour une très grande salle à manger ouverte sur le salon moderne avec un mur blanc, un sol en carrelage de porcelaine, un sol blanc et un plafond décaissé.
Idées déco pour une très grande salle à manger ouverte sur le salon moderne avec un mur blanc, un sol en carrelage de porcelaine, un sol blanc et un plafond décaissé.
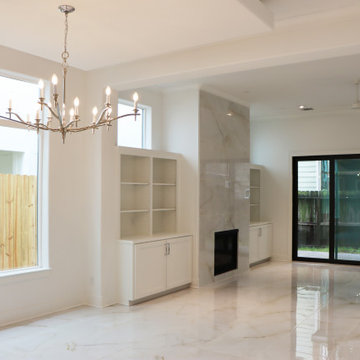
Cette photo montre une très grande salle à manger ouverte sur le salon moderne avec un mur blanc, un sol en carrelage de porcelaine et un sol blanc.
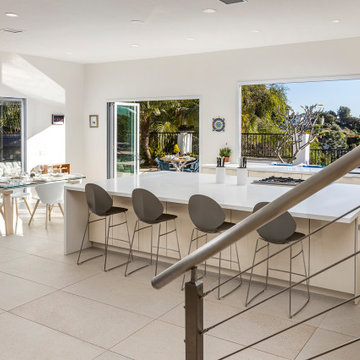
Designed by Jonathan from OC Construction & Consulting, Inc.
Cette photo montre une très grande salle à manger ouverte sur la cuisine moderne avec un mur blanc, un sol en carrelage de porcelaine et un sol blanc.
Cette photo montre une très grande salle à manger ouverte sur la cuisine moderne avec un mur blanc, un sol en carrelage de porcelaine et un sol blanc.
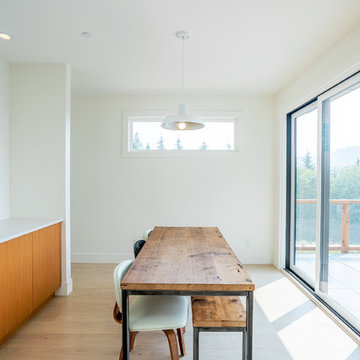
Photos by Brice Ferre
Idées déco pour une très grande salle à manger ouverte sur le salon contemporaine avec parquet clair et un sol blanc.
Idées déco pour une très grande salle à manger ouverte sur le salon contemporaine avec parquet clair et un sol blanc.
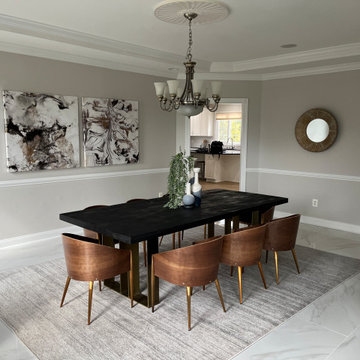
Contemporary wood chairs and a black table add some warmth and contrast to the light colors used in this dining room. The artwork ties it all together perfectly.
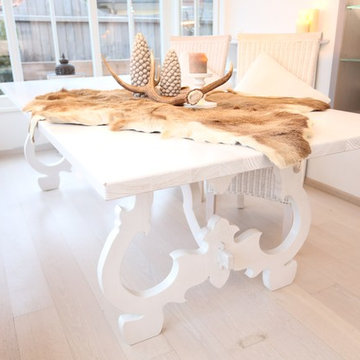
Romantisches Esszimmer mit XXL Esstisch bietet Platz für die ganze Familie. In viktorianischem Design mit Shabby Charakter. Esstisch in Ihrer Wunschgröße in vielen Holzarten natur oder lackiert nach RAL Palette möglich. Dieses Modell: Fichte weiß lackiert, 1,20mx2,80m
Fotonachweis: purityfilm Christian Wittmann
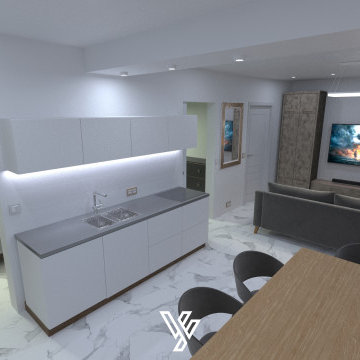
Inspiration pour une très grande salle à manger ouverte sur le salon minimaliste avec un mur blanc, un sol en marbre et un sol blanc.
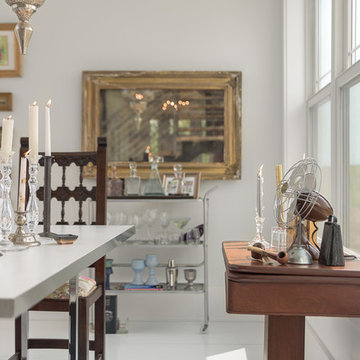
interior design & project manager-
Dawn D Totty Interior Designs
Cette photo montre une très grande salle à manger ouverte sur le salon chic avec un mur blanc, parquet peint, une cheminée standard, un manteau de cheminée en bois et un sol blanc.
Cette photo montre une très grande salle à manger ouverte sur le salon chic avec un mur blanc, parquet peint, une cheminée standard, un manteau de cheminée en bois et un sol blanc.
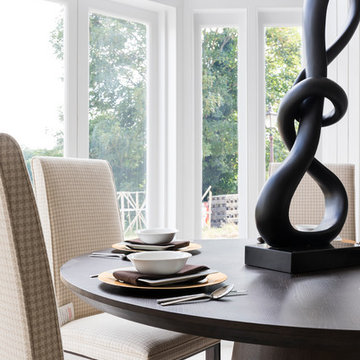
Chris Snook
Idées déco pour une très grande salle à manger ouverte sur le salon contemporaine avec un mur blanc, une cheminée standard et un sol blanc.
Idées déco pour une très grande salle à manger ouverte sur le salon contemporaine avec un mur blanc, une cheminée standard et un sol blanc.
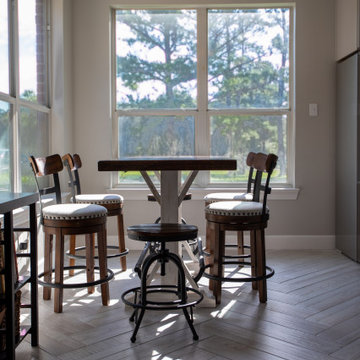
Big country kitchen, over a herringbone pattern around the whole house. It was demolished a wall between the kitchen and living room to make the space opened. It was supported with loading beams.
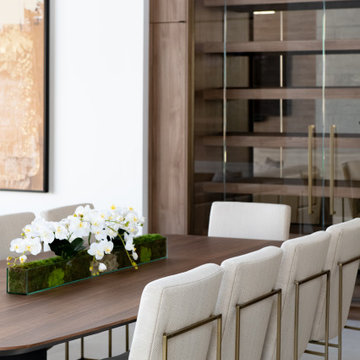
Réalisation d'une très grande salle à manger ouverte sur la cuisine minimaliste avec un sol blanc.
Idées déco de très grandes salles à manger avec un sol blanc
8