Idées déco de très grandes salles à manger avec un sol multicolore
Trier par :
Budget
Trier par:Populaires du jour
41 - 60 sur 161 photos
1 sur 3

http://211westerlyroad.com
Introducing a distinctive residence in the coveted Weston Estate's neighborhood. A striking antique mirrored fireplace wall accents the majestic family room. The European elegance of the custom millwork in the entertainment sized dining room accents the recently renovated designer kitchen. Decorative French doors overlook the tiered granite and stone terrace leading to a resort-quality pool, outdoor fireplace, wading pool and hot tub. The library's rich wood paneling, an enchanting music room and first floor bedroom guest suite complete the main floor. The grande master suite has a palatial dressing room, private office and luxurious spa-like bathroom. The mud room is equipped with a dumbwaiter for your convenience. The walk-out entertainment level includes a state-of-the-art home theatre, wine cellar and billiards room that lead to a covered terrace. A semi-circular driveway and gated grounds complete the landscape for the ultimate definition of luxurious living.
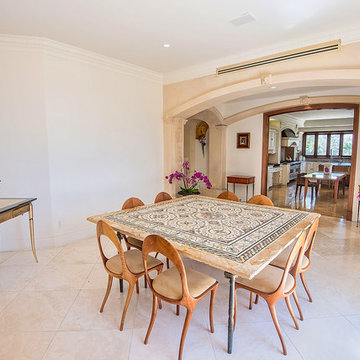
Design Concept, Walls and Surfaces Decoration on 22 Ft. High Ceiling. Furniture Custom Design. Gold Leaves Application, Inlaid Marble Inset and Custom Mosaic Tables and Custom Iron Bases. Mosaic Floor Installation and Treatment.
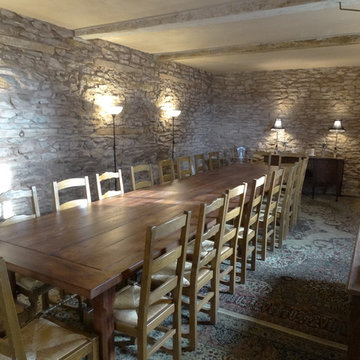
Custom made dining table, to seat 18 people minimum. Solid oak with a dark mahogany stain.
Idée de décoration pour une très grande salle à manger ouverte sur la cuisine chalet avec un mur gris, moquette, un sol multicolore et éclairage.
Idée de décoration pour une très grande salle à manger ouverte sur la cuisine chalet avec un mur gris, moquette, un sol multicolore et éclairage.
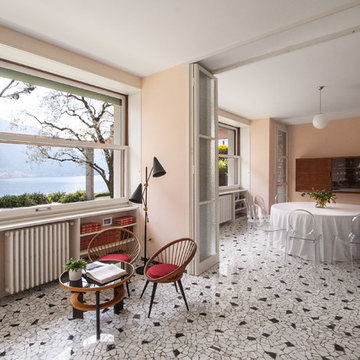
Aménagement d'une très grande salle à manger rétro avec un mur rose, un sol en marbre, aucune cheminée, un sol multicolore et éclairage.
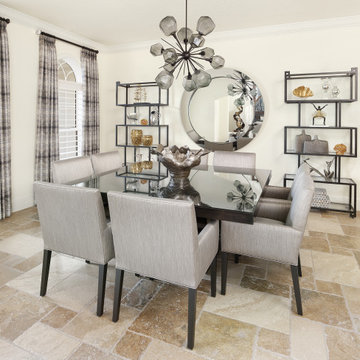
A serene comfort has been created in this golf course estate by combining contemporary furnishings with rustic earth tones. The lush landscaping seen in the oversized windows was used as a backdrop for each space working well with the natural stone flooring in various tan shades. The smoked glass, lux fabrics in gray tones, and simple lines of the anchor furniture pieces add a contemporary richness to the design. While the organic art pieces and fixtures are a compliment to the tropical surroundings. Use of smoked glass adds a contemporary feel to the natural stone floor and lush landscaping.
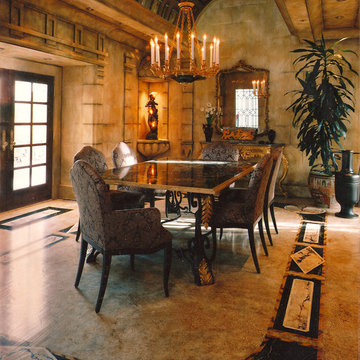
Aménagement d'une très grande salle à manger méditerranéenne avec un mur beige et un sol multicolore.
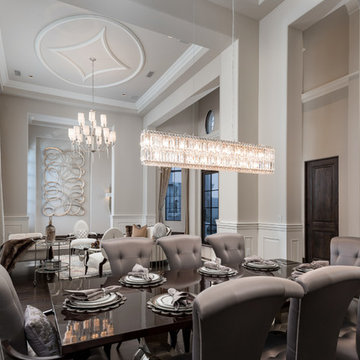
Formal dining room with intricate ceiling detail and vaulted ceilings, custom chandeliers, and a gorgeous dark wood flooring.
Exemple d'une très grande salle à manger ouverte sur le salon méditerranéenne avec un mur multicolore, parquet foncé, aucune cheminée, un sol multicolore, un plafond à caissons et du lambris.
Exemple d'une très grande salle à manger ouverte sur le salon méditerranéenne avec un mur multicolore, parquet foncé, aucune cheminée, un sol multicolore, un plafond à caissons et du lambris.
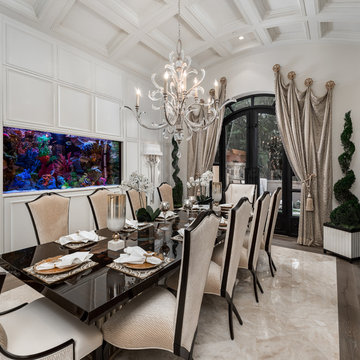
Modern elegant coffered ceiling to match this black and white dining room.
Idées déco pour une très grande salle à manger romantique fermée avec un mur blanc, un sol en marbre, une cheminée standard, un manteau de cheminée en pierre et un sol multicolore.
Idées déco pour une très grande salle à manger romantique fermée avec un mur blanc, un sol en marbre, une cheminée standard, un manteau de cheminée en pierre et un sol multicolore.
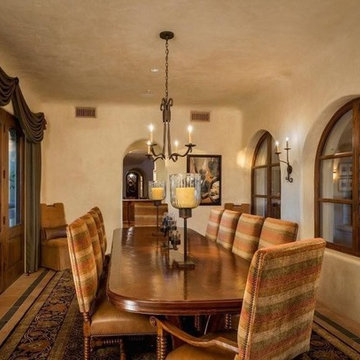
This formal dining room features arched windows and entryways, double French doors, custom window treatments and natural stone flooring.
Inspiration pour une très grande salle à manger méditerranéenne avec un mur beige, un sol en carrelage de céramique, aucune cheminée, un manteau de cheminée en pierre et un sol multicolore.
Inspiration pour une très grande salle à manger méditerranéenne avec un mur beige, un sol en carrelage de céramique, aucune cheminée, un manteau de cheminée en pierre et un sol multicolore.
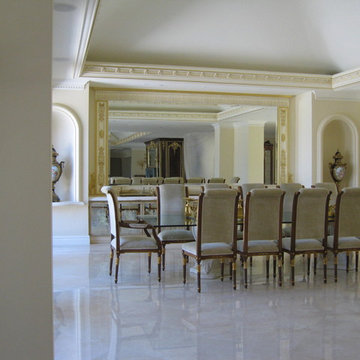
A grand mirror wall in Rancho Santa Fe - A & D Glass Inc.
Cette image montre une très grande salle à manger traditionnelle fermée avec un mur jaune, un sol en carrelage de porcelaine, aucune cheminée et un sol multicolore.
Cette image montre une très grande salle à manger traditionnelle fermée avec un mur jaune, un sol en carrelage de porcelaine, aucune cheminée et un sol multicolore.
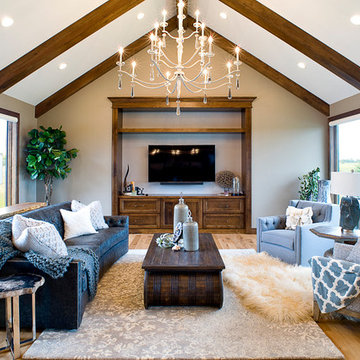
Cette photo montre une très grande salle à manger ouverte sur le salon craftsman avec un mur beige, parquet clair, une cheminée double-face, un manteau de cheminée en pierre et un sol multicolore.
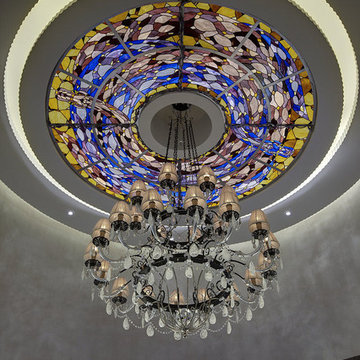
Аида Нураева "A-Provocateur"
Aménagement d'une très grande salle à manger classique fermée avec un mur gris, un sol en marbre et un sol multicolore.
Aménagement d'une très grande salle à manger classique fermée avec un mur gris, un sol en marbre et un sol multicolore.
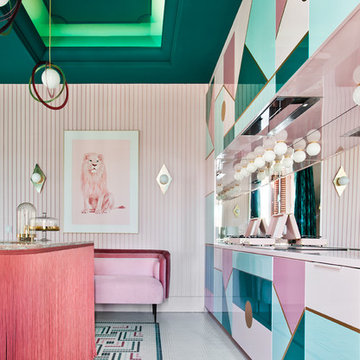
Casa Decor 2018 ! Patricia Bustos sorprende en su “cocina rebelde”, un mundo lleno de intensidad y color. Osadía, que así se llama su espacio en Casa Decor 2018, es toda una declaración de intenciones. Las tonalidades más intensas de verdes y rosa se combinan con sus versiones pastel, creando una paleta “exquisita” según los visitantes, quienes destacan la propuesta de suelo de la interiorista. Geometría y color marcan el revestimiento de mosaico Art Factory Hisbalit. Un diseño diferente e impactante, que incluye el nombre del espacio “Osadía” en forma de mosaico.
Patricia Bustos ha apostado por la colección Unicolor para este increíble suelo. Ha utilizado tres tonos verdes (Ref 127, 311 y 222), dos tonalidades rosa (Ref 255 y 166) y blanco (Ref 103), un color perfecto para unificar el diseño.
Geometría y color marcan el revestimiento de mosaico Art Factory Hisbalit. Un diseño diferente e impactante, que incluye el nombre del espacio “Osadía” en forma de mosaico…¿Impactante?
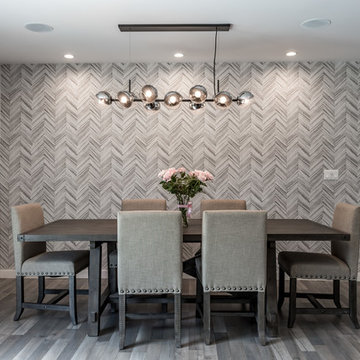
Check out this beautiful open kitchen project. More and more homeowners dream of creating a kitchen that is fluid and simple but still has great functionality for normal family life. For this project we aimed to create an open room that could serve many purposes. We took our time picking out the right materials for the kitchen to make it minimalist but eloquent. The kitchen island was definitely one of the coolest pieces to pick out, but overall we loved the design of this project. If you are in the Los Angeles area call us today @1-888-977-9490 to get started on your dream project!
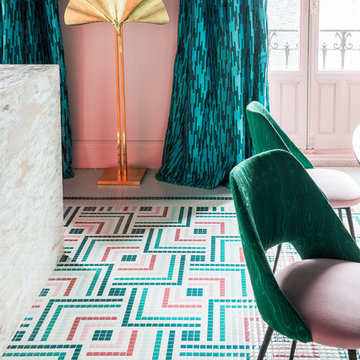
Orlando Gutierrez
Exemple d'une très grande salle à manger ouverte sur la cuisine éclectique avec un mur rose et un sol multicolore.
Exemple d'une très grande salle à manger ouverte sur la cuisine éclectique avec un mur rose et un sol multicolore.
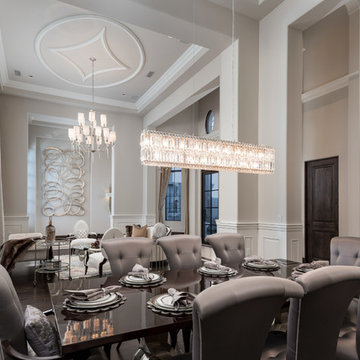
Open into the formal living room is the dining room with a custom dining table and dining chairs and a gorgeous crystal chandelier.
Aménagement d'une très grande salle à manger classique fermée avec un mur beige, parquet foncé, une cheminée double-face, un manteau de cheminée en pierre et un sol multicolore.
Aménagement d'une très grande salle à manger classique fermée avec un mur beige, parquet foncé, une cheminée double-face, un manteau de cheminée en pierre et un sol multicolore.
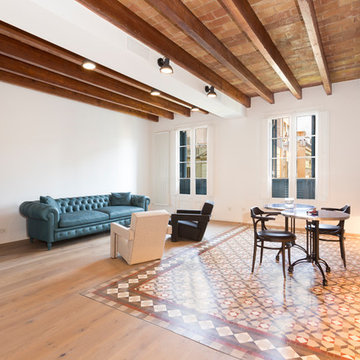
Exemple d'une très grande salle à manger ouverte sur le salon méditerranéenne avec un mur blanc, un sol en bois brun et un sol multicolore.
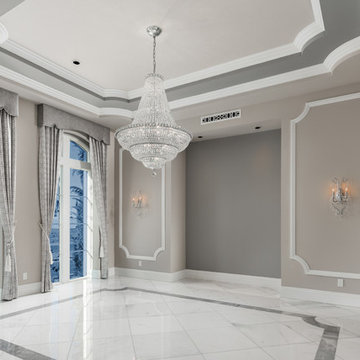
World Renowned Architecture Firm Fratantoni Design created this beautiful home! They design home plans for families all over the world in any size and style. They also have in-house Interior Designer Firm Fratantoni Interior Designers and world class Luxury Home Building Firm Fratantoni Luxury Estates! Hire one or all three companies to design and build and or remodel your home!
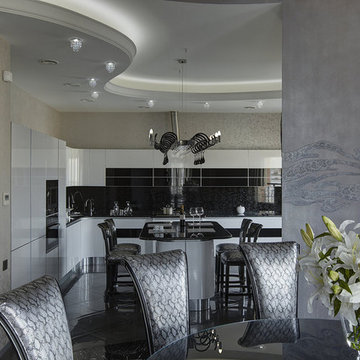
Аида Нураева "A-Provocateur"
Exemple d'une très grande salle à manger chic fermée avec un mur gris, un sol en marbre et un sol multicolore.
Exemple d'une très grande salle à manger chic fermée avec un mur gris, un sol en marbre et un sol multicolore.
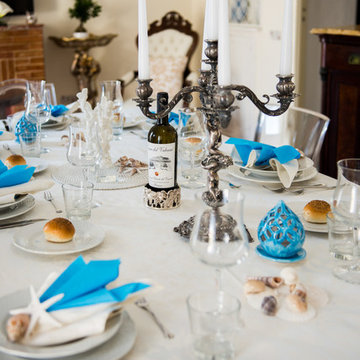
Foto: Vito Fusco
Idée de décoration pour une très grande salle à manger ouverte sur le salon tradition avec un mur beige, un sol en carrelage de céramique, un sol multicolore et un plafond voûté.
Idée de décoration pour une très grande salle à manger ouverte sur le salon tradition avec un mur beige, un sol en carrelage de céramique, un sol multicolore et un plafond voûté.
Idées déco de très grandes salles à manger avec un sol multicolore
3