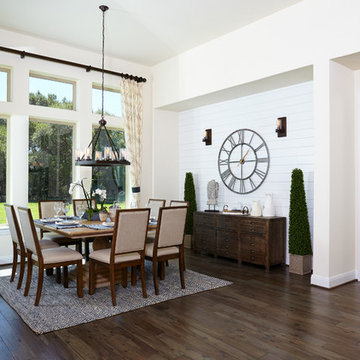Idées déco de très grandes salles à manger blanches
Trier par :
Budget
Trier par:Populaires du jour
161 - 180 sur 1 304 photos
1 sur 3
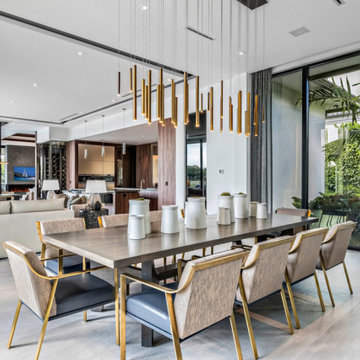
Located in the Palm Beach Polo & Country Club in Wellington, Florida, this spacious, contemporary property is an 11,654-square-foot, 5-bedroom luxury. This home brings a cozy yet sophisticated feel, and is topped off with beautiful floor to ceiling windows allowing you to truly take in the surrounding outdoor beauty. Inside you can find beautiful materials sourced from Italy and Canada. Whether you need to do business in your office at the comfort of your home or are looking for a quiet space outdoors to sit back and relax, this contemporary home was designed specifically with all of your needs in mind.
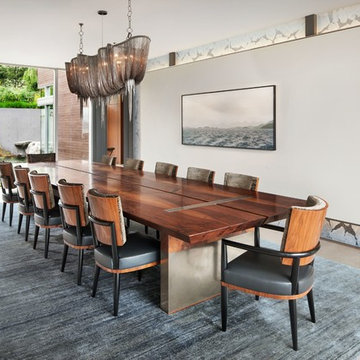
Photography by David O. Marlow
Cette photo montre une très grande salle à manger ouverte sur le salon tendance avec un mur blanc, un sol en carrelage de porcelaine et un sol gris.
Cette photo montre une très grande salle à manger ouverte sur le salon tendance avec un mur blanc, un sol en carrelage de porcelaine et un sol gris.
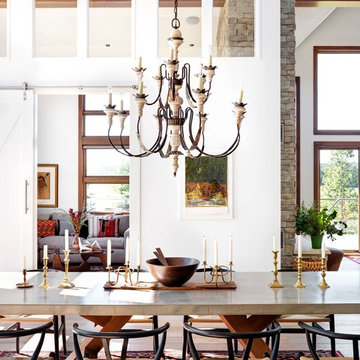
Modern Rustic home inspired by Scandinavian design & heritage of the clients.
This particular image is of the open concept dining room with a custom concrete table, black wishbone chairs and a classic chandelier. Next to dining room is a library/den with bookshelves all around, custom sectional, two way wood burning fireplace and a large custom barn door.
Photo: Martin Tessler
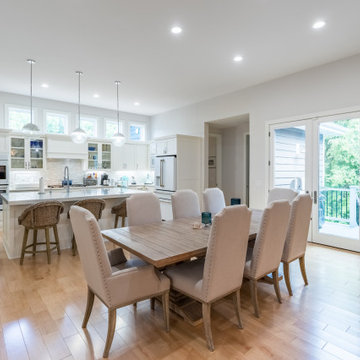
Aménagement d'une très grande salle à manger ouverte sur la cuisine avec un mur blanc.
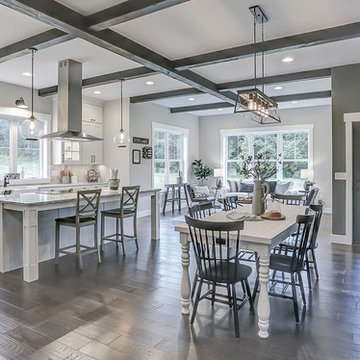
This grand 2-story home with first-floor owner’s suite includes a 3-car garage with spacious mudroom entry complete with built-in lockers. A stamped concrete walkway leads to the inviting front porch. Double doors open to the foyer with beautiful hardwood flooring that flows throughout the main living areas on the 1st floor. Sophisticated details throughout the home include lofty 10’ ceilings on the first floor and farmhouse door and window trim and baseboard. To the front of the home is the formal dining room featuring craftsman style wainscoting with chair rail and elegant tray ceiling. Decorative wooden beams adorn the ceiling in the kitchen, sitting area, and the breakfast area. The well-appointed kitchen features stainless steel appliances, attractive cabinetry with decorative crown molding, Hanstone countertops with tile backsplash, and an island with Cambria countertop. The breakfast area provides access to the spacious covered patio. A see-thru, stone surround fireplace connects the breakfast area and the airy living room. The owner’s suite, tucked to the back of the home, features a tray ceiling, stylish shiplap accent wall, and an expansive closet with custom shelving. The owner’s bathroom with cathedral ceiling includes a freestanding tub and custom tile shower. Additional rooms include a study with cathedral ceiling and rustic barn wood accent wall and a convenient bonus room for additional flexible living space. The 2nd floor boasts 3 additional bedrooms, 2 full bathrooms, and a loft that overlooks the living room.

Design: Cattaneo Studios // Photos: Jacqueline Marque
Cette photo montre une très grande salle à manger ouverte sur le salon industrielle avec sol en béton ciré, un sol gris et un mur blanc.
Cette photo montre une très grande salle à manger ouverte sur le salon industrielle avec sol en béton ciré, un sol gris et un mur blanc.

Idées déco pour une très grande salle à manger classique fermée avec un mur blanc, un sol en bois brun, un sol marron, un plafond voûté et un mur en parement de brique.
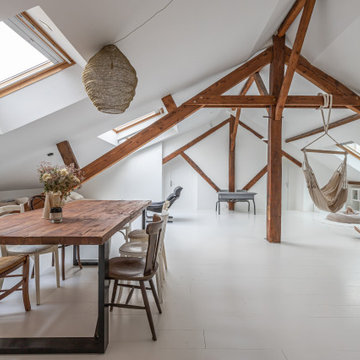
Un loft immense, dans un ancien garage, à rénover entièrement pour moins de 250 euros par mètre carré ! Il a fallu ruser.... les anciens propriétaires avaient peint les murs en vert pomme et en violet, aucun sol n'était semblable à l'autre.... l'uniformisation s'est faite par le choix d'un beau blanc mat partout, sols murs et plafonds, avec un revêtement de sol pour usage commercial qui a permis de proposer de la résistance tout en conservant le bel aspect des lattes de parquet (en réalité un parquet flottant de très mauvaise facture, qui semble ainsi du parquet massif simplement peint). Le blanc a aussi apporté de la luminosité et une impression de calme, d'espace et de quiétude, tout en jouant au maximum de la luminosité naturelle dans cet ancien garage où les seules fenêtres sont des fenêtres de toit qui laissent seulement voir le ciel. La salle de bain était en carrelage marron, remplacé par des carreaux émaillés imitation zelliges ; pour donner du cachet et un caractère unique au lieu, les meubles ont été maçonnés sur mesure : plan vasque dans la salle de bain, bibliothèque dans le salon de lecture, vaisselier dans l'espace dinatoire, meuble de rangement pour les jouets dans le coin des enfants. La cuisine ne pouvait pas être refaite entièrement pour une question de budget, on a donc simplement remplacé les portes blanches laquées d'origine par du beau pin huilé et des poignées industrielles. Toujours pour respecter les contraintes financières de la famille, les meubles et accessoires ont été dans la mesure du possible chinés sur internet ou aux puces. Les nouveaux propriétaires souhaitaient un univers industriels campagnard, un sentiment de maison de vacances en noir, blanc et bois. Seule exception : la chambre d'enfants (une petite fille et un bébé) pour laquelle une estrade sur mesure a été imaginée, avec des rangements en dessous et un espace pour la tête de lit du berceau. Le papier peint Rebel Walls à l'ambiance sylvestre complète la déco, très nature et poétique.
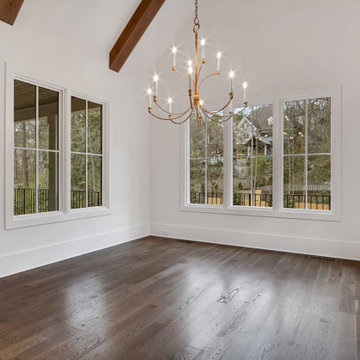
Inspiration pour une très grande salle à manger traditionnelle avec une banquette d'angle, un mur blanc, un sol en bois brun et un sol gris.
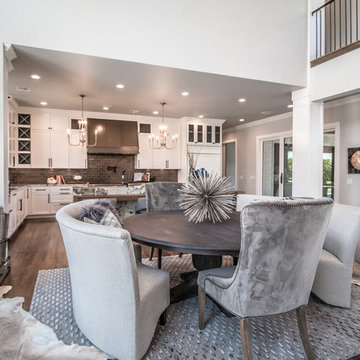
• SEE THROUGH FIREPLACE WITH CUSTOM TRIMMED MANTLE AND MARBLE SURROUND
• TWO STORY CEILING WITH CUSTOM DESIGNED WINDOW WALLS
• CUSTOM TRIMMED ACCENT COLUMNS
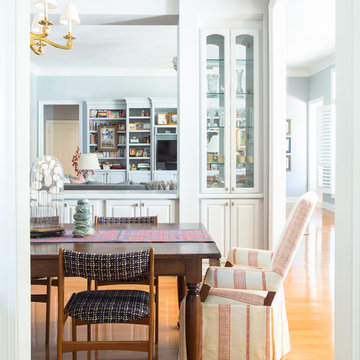
Hunter Holder
Cette photo montre une très grande salle à manger ouverte sur le salon éclectique avec un mur bleu et parquet clair.
Cette photo montre une très grande salle à manger ouverte sur le salon éclectique avec un mur bleu et parquet clair.
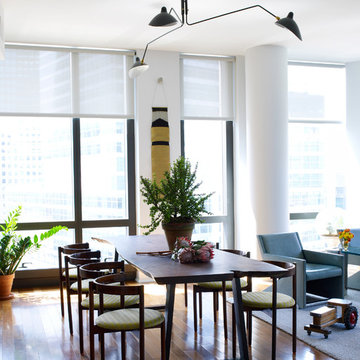
Alexandra Rowley
Idées déco pour une très grande salle à manger ouverte sur la cuisine moderne avec un mur blanc et un sol en bois brun.
Idées déco pour une très grande salle à manger ouverte sur la cuisine moderne avec un mur blanc et un sol en bois brun.
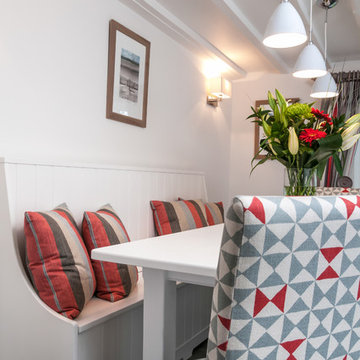
Lewis Alderson & Co.
Handmade dinning room table and bench seat. Paint colours by Lewis Alderson
Idée de décoration pour une très grande salle à manger tradition.
Idée de décoration pour une très grande salle à manger tradition.
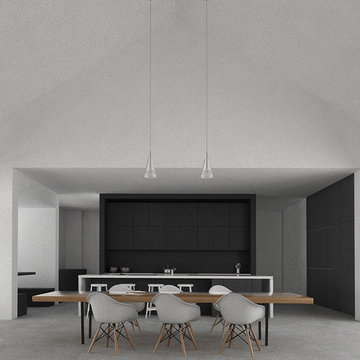
Idées déco pour une très grande salle à manger ouverte sur le salon campagne avec un mur blanc et sol en béton ciré.
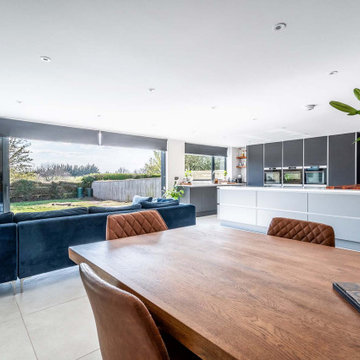
Our clients had purchased a tired 1960’s dormer bungalow and wanted create an expansive family home that enjoyed the south facing garden and large plot. The dwelling was situated in a semi-rural street just outside Topsham which straddles the countryside and urban environments. Having initially been told by an Independent Planning Consultant that the project would never secure permission, New Space Architecture took over. Our proposed works included an entire new storey (for proper sized bedrooms/expansive master suite) a large single storey rear extension (to provide a colossal open plan living/kitchen dining space with access into the garden) and extensive remodel of the front elevation (to create a more pleasing road frontage). Other extensive developments had happened on street and so we felt that the proposals could work very comfortably with the right design and could be balanced with the rest of the street. After a rigorous design process, extensive discussions and an on site meeting with the Planning Officer (along with the production of additional site elevations and other justification drawings) planning permission was secured for the scheme. This was a real win and the client did a fantastic job of managing the construction process himself to complete this stunning remodel.
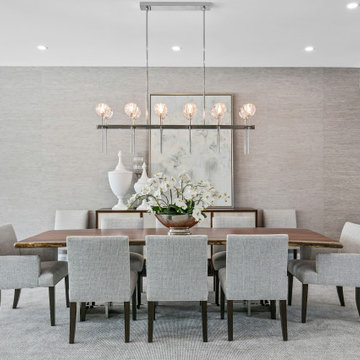
Exemple d'une très grande salle à manger ouverte sur le salon tendance avec un mur gris, parquet foncé, une cheminée ribbon, un manteau de cheminée en pierre, un sol marron et du papier peint.
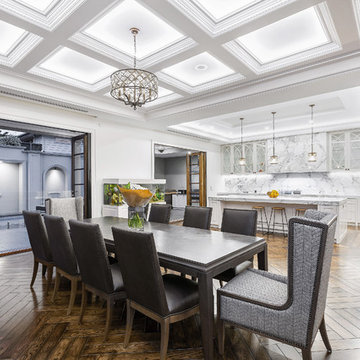
Sam Martin - Four Walls Media
Inspiration pour une très grande salle à manger ouverte sur la cuisine design avec un mur blanc et parquet foncé.
Inspiration pour une très grande salle à manger ouverte sur la cuisine design avec un mur blanc et parquet foncé.
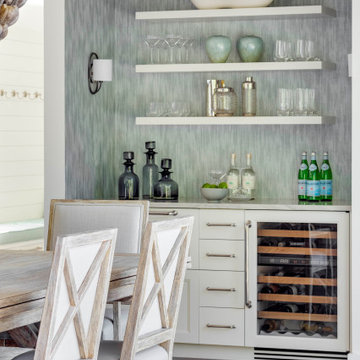
BAR VIGNETTE
Inspiration pour une très grande salle à manger ouverte sur la cuisine marine avec un mur blanc, un sol en bois brun, poutres apparentes et du papier peint.
Inspiration pour une très grande salle à manger ouverte sur la cuisine marine avec un mur blanc, un sol en bois brun, poutres apparentes et du papier peint.
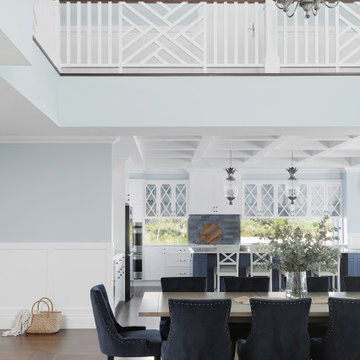
Cette image montre une très grande salle à manger ouverte sur le salon marine avec un mur multicolore, parquet foncé, un sol marron, un plafond à caissons et boiseries.
Idées déco de très grandes salles à manger blanches
9
