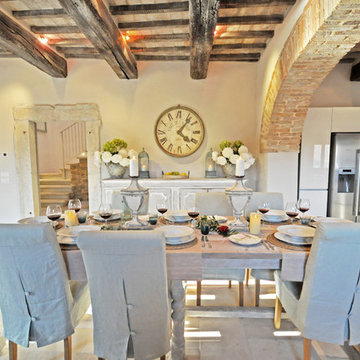Idées déco de très grandes salles à manger grises
Trier par :
Budget
Trier par:Populaires du jour
101 - 120 sur 633 photos
1 sur 3

Inspiration pour une très grande salle à manger ouverte sur le salon design avec un mur blanc, un sol en bois brun et un sol gris.
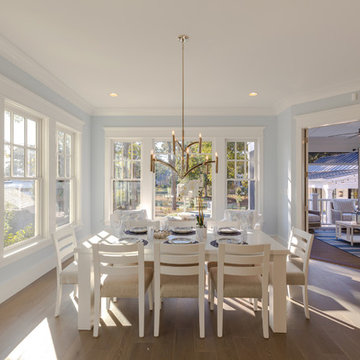
Exemple d'une très grande salle à manger ouverte sur la cuisine bord de mer avec un sol en bois brun et un sol gris.
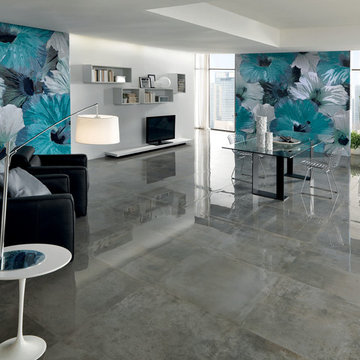
Cette photo montre une très grande salle à manger ouverte sur le salon tendance avec un mur blanc, sol en béton ciré, aucune cheminée, un sol gris et éclairage.
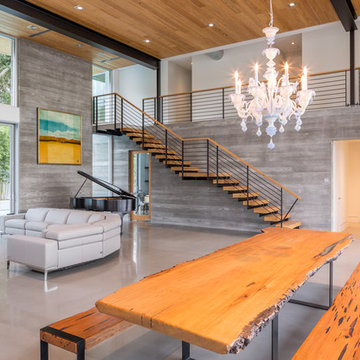
Ryan Begley Photography
Idées déco pour une très grande salle à manger ouverte sur le salon contemporaine avec un mur blanc et sol en béton ciré.
Idées déco pour une très grande salle à manger ouverte sur le salon contemporaine avec un mur blanc et sol en béton ciré.
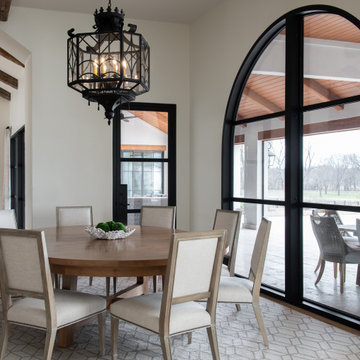
Martha O'Hara Interiors, Interior Design & Photo Styling | Ron McHam Homes, Builder | Jason Jones, Photography
Please Note: All “related,” “similar,” and “sponsored” products tagged or listed by Houzz are not actual products pictured. They have not been approved by Martha O’Hara Interiors nor any of the professionals credited. For information about our work, please contact design@oharainteriors.com.
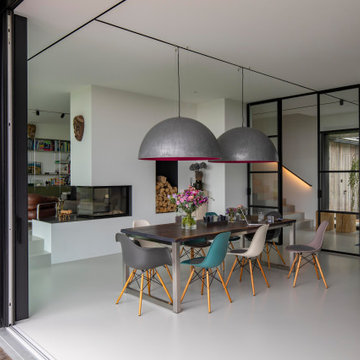
Foto: Michael Voit, Nußdorf
Réalisation d'une très grande salle à manger ouverte sur le salon design avec un mur blanc, une cheminée d'angle, un manteau de cheminée en plâtre et un sol gris.
Réalisation d'une très grande salle à manger ouverte sur le salon design avec un mur blanc, une cheminée d'angle, un manteau de cheminée en plâtre et un sol gris.
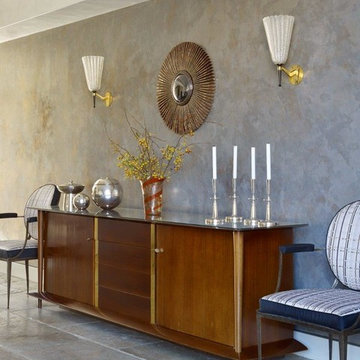
Peter Murdock
Exemple d'une très grande salle à manger ouverte sur le salon tendance avec un mur gris, un sol en calcaire, une cheminée standard et un manteau de cheminée en métal.
Exemple d'une très grande salle à manger ouverte sur le salon tendance avec un mur gris, un sol en calcaire, une cheminée standard et un manteau de cheminée en métal.
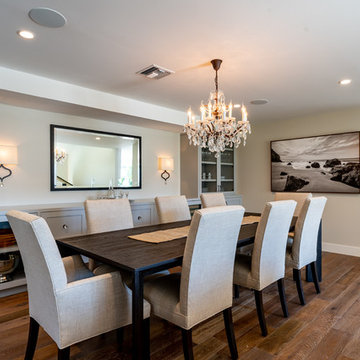
For three years this Westlake Village couple lived in a house that didn't quite fit their needs. With frequent houseguests staying for weeks at a time, the family needed more space, particularly in the cramped kitchen. So began their search for a new home. Though the couple viewed several residences, they realized nothing compared to the space and location of the house they already owned. The family knew JRP by reputation from friends who were JRP clients. After consulting with our team, the couple agreed a whole-home renovation was the way to the dream home they had been searching for. Inspired by top architectural magazines, the couple had a clear vision of how their home should look and feel: a clean, open, modern space with a mix of details that played to the family's lively spirit.
The highlight of this new, open floorplan home is the gorgeous kitchen perfect for hosting. The unified palette is soft and beautiful. Clean, bright surfaces underpin strong visual elements such as polished quartz countertops, brushed oak floors, and glass tiles set in a herringbone pattern. A center-island breakfast bar now sits opposite a giant picture window and a show-stopping view of the Santa Monica mountains. Upstairs, the redesigned master bath is what dreams are made of. The double vanity and freestanding tub were rearranged to maximize space while the wood tile floors and stunning rock backsplash add an elemental feel. Now completely transformed, every detail of this transitional home creates the perfect atmosphere for relaxing and entertaining.
Cabinets (Manufacturer, Door Style, Material, Color/Stain or Finish)
- Dewils, Shaker Frameless, Maple, Just White
- Dewils, Shaker Frameless, Maple, Fashion Grey
- Dewils, Shaker Frameless, Maple, North Sea
Countertops (Material Type - Manufacturer, Collection, Color)
- Quartz – Vadara, Toledo, Calacatta Dorado
Light Fixture (Type - Manufacturer, Collection, Color)
- Dining Chandelier – Existing
- Breakfast Area Pendant – 1213 Madison Collection, Polished Nickel/Royal Cut Crystal
- Dining Wall Mount Sconce – Heart Sconce, Aged Iron with Natural Percale
- Kitchen Island Pendant – Darlana, Polished Chrome
- Master Bath Ceiling – Bling Flushmount
- Master Bath Vanity – Robert Abbey Fine Lighting Double Shade Bath, Polished Nickel over Steel
- Exterior – Primo Lanterns, The Yorkshire Electric Lantern, Custom Graphite Finish
Plumbing Fixture (Type - Manufacturer, Color)
- Freestanding Tub – Existing
- Tubfiller – Existing
- Master Bath Faucets – Existing
- Kitchen Faucets – Hansgrohe, Chrome
Sink (Type – Manufacturer, Material)
- Undermount Single Bowl Kitchen– Kohler, Stainless Steel
- Undermount Single Prep – Elkay, Stainless Steel
- Undermount Bar Sink – Kohler, Stainless Steel
- Ladena Undermount Lavatory – Kohler, Ceramic
Hardware (Type – Manufacturer, Color)
- Deadbolt – Emtek, Satin Nickel
- Dummy - Emtek, Satin Nickel
- Passage & Privacy - Emtek, Stainless Steel
Color of wall:
- Kitchen, Breakfast Area, Family Room – Dunn Edwards Edgecomb Grey
- Master Bath – Dunn Edwards Foggy Day
- Living and Dining – Dunn Edwards Winter Morning
Tile (Location: Material Type – Manufacturer, Collection/Style, Color)
- KITCHEN BACKSPLASH: Glass - Ann Sacks, Jute, Ecru/Gloss
- MASTER BATH FLOORS, TUB ACCENT WALL, & HALL BATH FLOORS: Porcelain – Bedrosians, Tahoe, Frost/Glazed
- ACCENT WALL BEHIND TUB: Mosaic – Daltile, Flat River Pebble, Creamy Sand
- FIREPLACE FLOOR: Porcelain Tile - Agora Surfaces, Almeria, Lava/Matte
Stone/Masonry (Location: Material Type – Manufacturer, Collection/Style, Color)
- FIREPLACE: Stone Veneer – Eldorado, European Ledge, Zinc/Dry Stacked
Wood Floor (Type – Manufacturer, Collection/Style, Color/Wash)
- Siberian Oak – Provenza, Heirloom, Light Wire Brushed
Windows/Exterior Doors (Type - Manufacturer)
- 2 Wide Casement – Jeld-Wen
- 3 Wide Casement – Jeld-Wen
- Awning – Jeld-Wen
- Single Casement – Jeld-Wen
- Stationary – Jeld-Wen
Photographer: Andrew Abouna
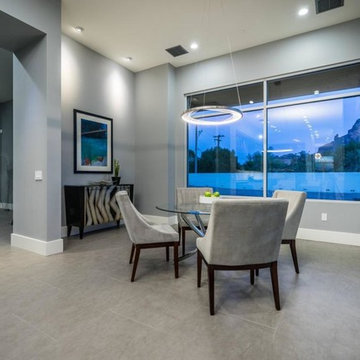
We love this breakfast nook with its pendant lighting, porcelain floors and neutral tones.
Réalisation d'une très grande salle à manger ouverte sur le salon minimaliste avec un mur bleu, un sol en carrelage de porcelaine et un sol gris.
Réalisation d'une très grande salle à manger ouverte sur le salon minimaliste avec un mur bleu, un sol en carrelage de porcelaine et un sol gris.
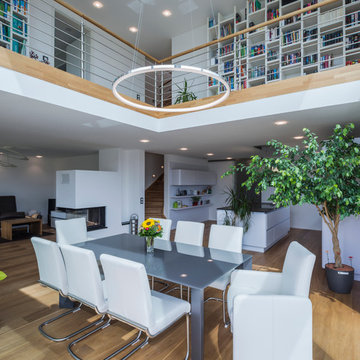
Blick vom Esszimmer auf die Galerie
Fotos: Rolf Schwarz Fotodesign
Réalisation d'une très grande salle à manger ouverte sur le salon minimaliste avec un mur blanc, un sol en bois brun, une cheminée d'angle et un manteau de cheminée en plâtre.
Réalisation d'une très grande salle à manger ouverte sur le salon minimaliste avec un mur blanc, un sol en bois brun, une cheminée d'angle et un manteau de cheminée en plâtre.
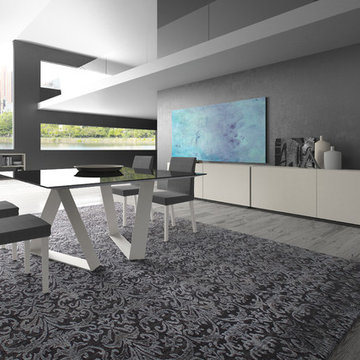
With over 60 years of excellence in manufacturing and design, Presotto Italia continues to reinvent the relationships between form and function by interpreting the evolving consumer lifestyles, tastes and trends. Today, Presotto is one of Italy’s leading manufacturers of top notch, ultra-modern bedrooms and extraordinary, exclusively-designed living room solutions. Best known for its one-of-a-kind Aqua Bed and Zero Round Bed, Presotto Italia is also the source for innovation and edgy product design which includes countless wall unit collections, wardrobes, walk-in closets, dining rooms and bedrooms.
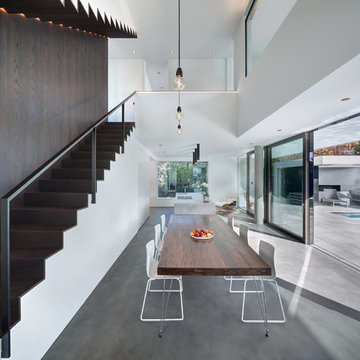
Inspiration pour une très grande salle à manger ouverte sur le salon design avec un mur blanc, un sol en linoléum, aucune cheminée et un sol gris.
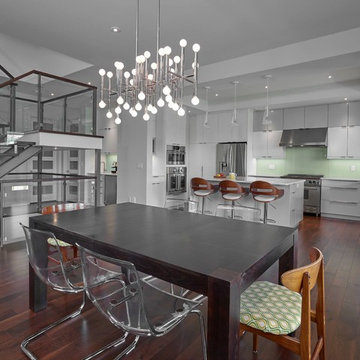
Aménagement d'une très grande salle à manger ouverte sur la cuisine contemporaine avec un mur blanc, parquet foncé et aucune cheminée.
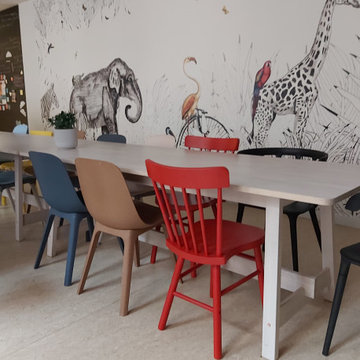
Réalisation d'une très grande salle à manger ouverte sur le salon bohème avec un mur multicolore, un sol en linoléum et un sol beige.
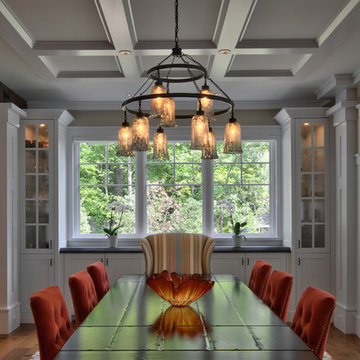
Saari & Forrai
Cette photo montre une très grande salle à manger ouverte sur le salon chic avec parquet foncé, un mur beige et aucune cheminée.
Cette photo montre une très grande salle à manger ouverte sur le salon chic avec parquet foncé, un mur beige et aucune cheminée.
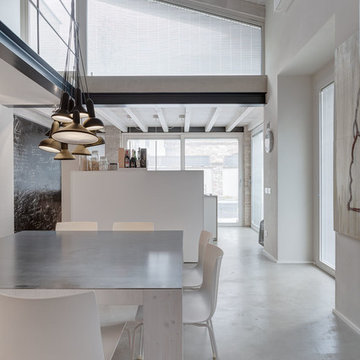
Fausto Mazza
Cette image montre une très grande salle à manger ouverte sur le salon design avec un mur blanc.
Cette image montre une très grande salle à manger ouverte sur le salon design avec un mur blanc.
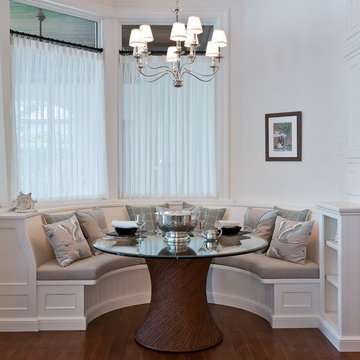
Réalisation d'une très grande salle à manger ouverte sur le salon avec un sol en bois brun.
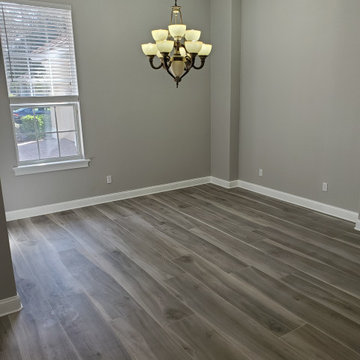
Idées déco pour une très grande salle à manger ouverte sur le salon moderne avec un mur gris, un sol en carrelage de porcelaine et un sol gris.
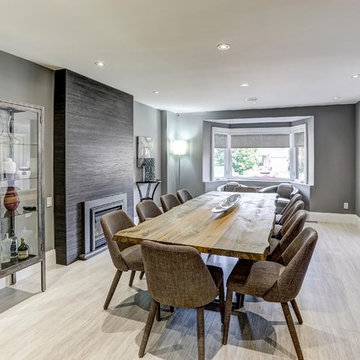
Cette photo montre une très grande salle à manger ouverte sur la cuisine tendance avec un mur gris, un sol en carrelage de porcelaine, une cheminée standard, un manteau de cheminée en carrelage et un sol gris.
Idées déco de très grandes salles à manger grises
6
