Idées déco de très grandes salles à manger ouvertes sur la cuisine
Trier par :
Budget
Trier par:Populaires du jour
161 - 180 sur 2 081 photos
1 sur 3
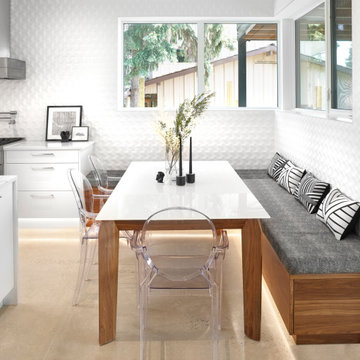
built in banquette, clean kitchen, concrete floor, custom banquette, flat panel kitchen, kitchen seating, walnut banquette, walnut bench seat
Exemple d'une très grande salle à manger ouverte sur la cuisine tendance avec un mur blanc, sol en béton ciré et un sol gris.
Exemple d'une très grande salle à manger ouverte sur la cuisine tendance avec un mur blanc, sol en béton ciré et un sol gris.
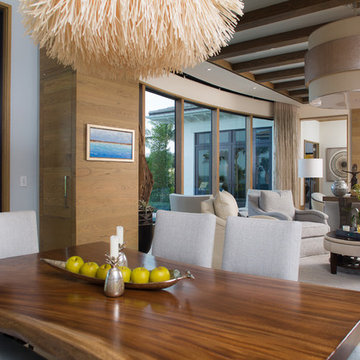
M. James Northen - Northen Exposure Photography
Réalisation d'une très grande salle à manger ouverte sur la cuisine tradition avec un mur marron, un sol en bois brun et éclairage.
Réalisation d'une très grande salle à manger ouverte sur la cuisine tradition avec un mur marron, un sol en bois brun et éclairage.
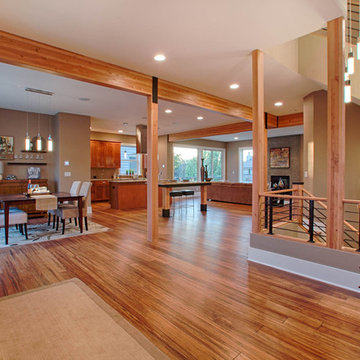
This unique contemporary home was designed with a focus around entertaining and flexible space. The open concept with an industrial eclecticness creates intrigue on multiple levels. The interior has many elements and mixed materials likening it to the exterior. The master bedroom suite offers a large bathroom with a floating vanity. Our Signature Stair System is a focal point you won't want to miss.
Photo Credit: Layne Freedle
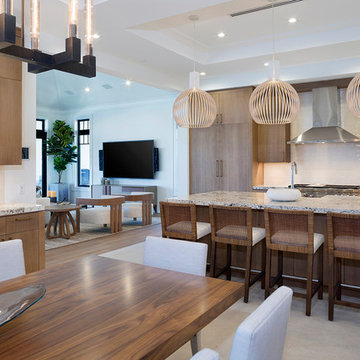
Cette photo montre une très grande salle à manger ouverte sur la cuisine tendance avec un mur blanc, aucune cheminée et un sol beige.
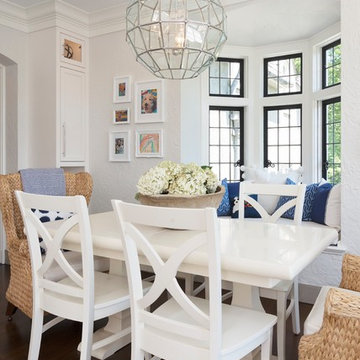
The dining space, connected to the kitchen offers the same bright white cabinets and additional bench seating.
Cette photo montre une très grande salle à manger ouverte sur la cuisine chic avec parquet foncé, un sol marron et un plafond à caissons.
Cette photo montre une très grande salle à manger ouverte sur la cuisine chic avec parquet foncé, un sol marron et un plafond à caissons.
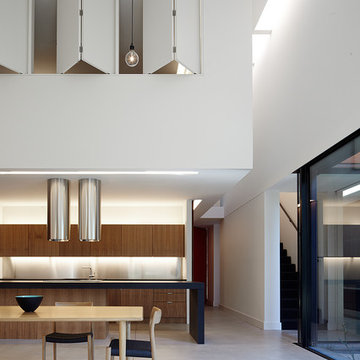
Peter Clarke
Idées déco pour une très grande salle à manger ouverte sur la cuisine contemporaine avec sol en béton ciré.
Idées déco pour une très grande salle à manger ouverte sur la cuisine contemporaine avec sol en béton ciré.

The 6015™ HO Linear Gas Fireplace presents you with superior heat performance, high quality construction and a stunning presentation of fire. The 6015™ is the largest unit in this three-part Linear Gas Fireplace Series, and is the perfect accompaniment to grand living spaces and custom homes. Like it's smaller counterparts, the 4415™ and 3615™, the 6015™ features a sleek 15 inch height and a long row of tall, dynamic flames over a bed of reflective crushed glass that is illuminated by bottom-lit Accent Lights. The 6015™ gas fireplace comes with the luxury of adding three different crushed glass options, the Driftwood and Stone Fyre-Art Kit, and multiple fireback selections to completely transition the look of this fireplace.
The 6015™ gas fireplace not only serves as a beautiful focal point in any home; it boasts an impressively high heat output of 56,000 BTUs and has the ability to heat up to 2,800 square feet, utilizing two concealed 90 CFM fans. It features high quality, ceramic glass that comes standard with the 2015 ANSI approved low visibility safety barrier, increasing the overall safety of this unit for you and your family. The GreenSmart® 2 Wall Mounted Thermostat Remote is also featured with the 6015™, which allows you to easily adjust every component of this fireplace. It even includes optional Power Heat Vent Kits, allowing you to heat additional rooms in your home. The 6015™ is built with superior Fireplace Xtrordinair craftsmanship using the highest quality materials and heavy-duty construction. Experience the difference in quality and performance with the 6015™ HO Linear Gas Fireplace by Fireplace Xtrordinair.
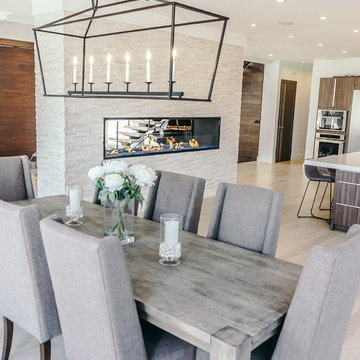
Acucraft custom gas linear gas fireplace with half open half glass. Photo courtesy of Eduardo Muniz, Boston Best Construction
Cette photo montre une très grande salle à manger ouverte sur la cuisine chic.
Cette photo montre une très grande salle à manger ouverte sur la cuisine chic.
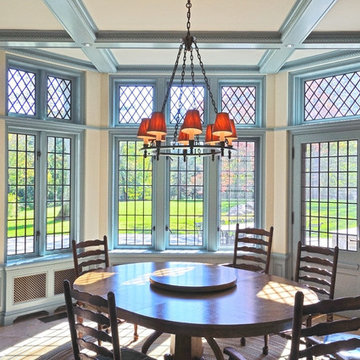
The Breakfast Room, featuring views into the landscape, has diamond shaped leaded glass transoms over the doors and windows.
Cette image montre une très grande salle à manger ouverte sur la cuisine traditionnelle avec un mur beige.
Cette image montre une très grande salle à manger ouverte sur la cuisine traditionnelle avec un mur beige.
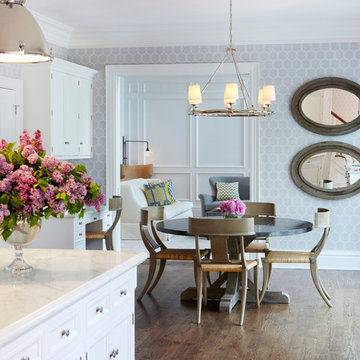
This informal kitchen dining area sits 6 and is composed of wood and rattan Klismos chairs, paired with a rough zinc top table. Polished nickel was used as the prominent metal for all light fixtures in the kitchen area. Walls were wallpapered with a soft pattern of lilac and white color, and the wallpaper was carried through to the adjacent den. Two oval mirrors were placed to reflect further light into room.

This condo underwent an amazing transformation! The kitchen was moved from one side of the condo to the other so the homeowner could take advantage of the beautiful view. This beautiful hutch makes a wonderful serving counter and the tower on the left hides a supporting column. The beams in the ceiling are not only a great architectural detail but they allow for lighting that could not otherwise be added to the condos concrete ceiling. The lovely crown around the room also conceals solar shades and drapery rods.

Kitchen Dinette for less formal meals
Aménagement d'une très grande salle à manger ouverte sur la cuisine méditerranéenne avec un mur beige, un sol en marbre et un sol beige.
Aménagement d'une très grande salle à manger ouverte sur la cuisine méditerranéenne avec un mur beige, un sol en marbre et un sol beige.
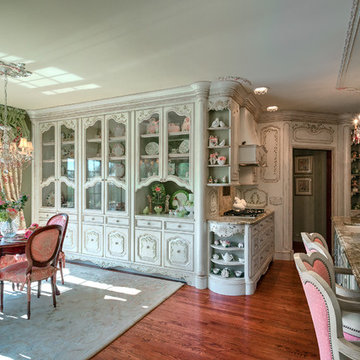
Dennis Jourdan Photography, Inc.
Exemple d'une très grande salle à manger ouverte sur la cuisine chic avec un mur vert, parquet foncé et aucune cheminée.
Exemple d'une très grande salle à manger ouverte sur la cuisine chic avec un mur vert, parquet foncé et aucune cheminée.

In the dining room, the old French doors were removed and replaced with a modern, black metal French door system. This added a focal point to the room and set the tone for a Mid-Century, minimalist feel.
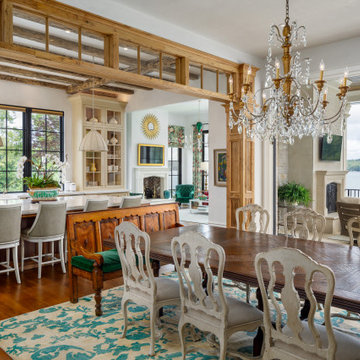
Open kitchen and dining room with steel windows and pocket doors leading to outdoors. Large island that seats 5. Sitting room with fireplace. Indoor transom and reclaimed beams. Antique chandelier
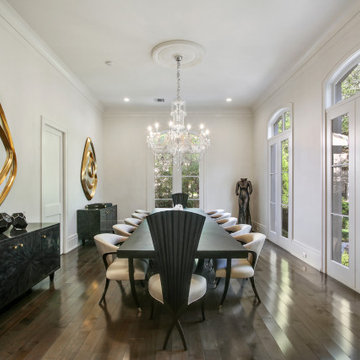
Sofia Joelsson Design, Interior Design Services. Informal Dining Room, two story New Orleans new construction. Rich Grey toned wood flooring, Large baseboards, wainscot, TV, Marble Table, French Doors, vaulted ceiling, chandelier, mirrors
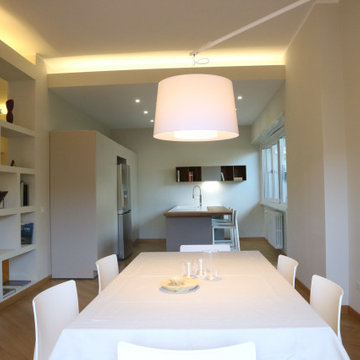
zona pranzo aperta sulla cucina, lampada e sedie dell’azienda Pedrali
Cette photo montre une très grande salle à manger ouverte sur la cuisine moderne.
Cette photo montre une très grande salle à manger ouverte sur la cuisine moderne.

Photography - LongViews Studios
Aménagement d'une très grande salle à manger ouverte sur la cuisine montagne avec un mur marron, un sol en bois brun, une cheminée double-face, un manteau de cheminée en pierre et un sol marron.
Aménagement d'une très grande salle à manger ouverte sur la cuisine montagne avec un mur marron, un sol en bois brun, une cheminée double-face, un manteau de cheminée en pierre et un sol marron.
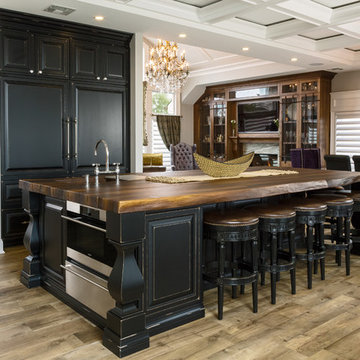
The entire space was opened up. Large L-shaped space included dining area and family room.
Réalisation d'une très grande salle à manger ouverte sur la cuisine chalet avec un mur blanc et un sol en carrelage de porcelaine.
Réalisation d'une très grande salle à manger ouverte sur la cuisine chalet avec un mur blanc et un sol en carrelage de porcelaine.
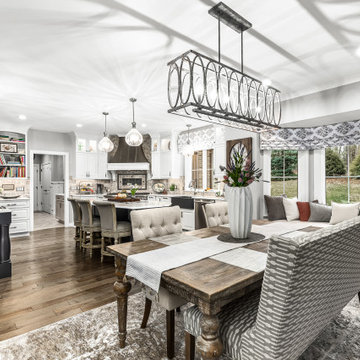
Cette photo montre une très grande salle à manger ouverte sur la cuisine chic avec un mur gris, un sol en bois brun et un sol gris.
Idées déco de très grandes salles à manger ouvertes sur la cuisine
9