Idées déco de très grandes salles à manger ouvertes sur le salon
Trier par :
Budget
Trier par:Populaires du jour
21 - 40 sur 2 754 photos
1 sur 3

Great Room indoor outdoor living, with views to the Canyon. Cozy Family seating in a Room & Board Sectional & Rejuvenation leather chairs. While dining with Restoration Hardware Dining table, leather dining chairs and their gorgeous RH chandelier. The interior hardwood floors where color matched to Trex outdoor decking material.
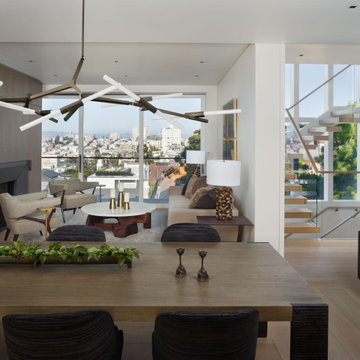
For this classic San Francisco William Wurster house, we complemented the iconic modernist architecture, urban landscape, and Bay views with contemporary silhouettes and a neutral color palette. We subtly incorporated the wife's love of all things equine and the husband's passion for sports into the interiors. The family enjoys entertaining, and the multi-level home features a gourmet kitchen, wine room, and ample areas for dining and relaxing. An elevator conveniently climbs to the top floor where a serene master suite awaits.
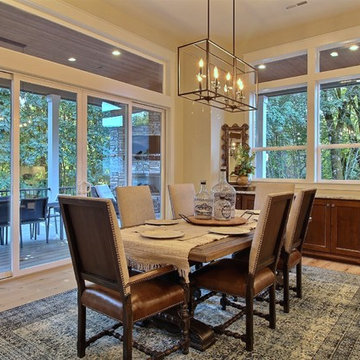
Paint by Sherwin Williams
Body Color - Wool Skein - SW 6148
Flex Suite Color - Universal Khaki - SW 6150
Downstairs Guest Suite Color - Silvermist - SW 7621
Downstairs Media Room Color - Quiver Tan - SW 6151
Exposed Beams & Banister Stain - Northwood Cabinets - Custom Truffle Stain
Gas Fireplace by Heat & Glo
Flooring & Tile by Macadam Floor & Design
Hardwood by Shaw Floors
Hardwood Product Kingston Oak in Tapestry
Carpet Products by Dream Weaver Carpet
Main Level Carpet Cosmopolitan in Iron Frost
Downstairs Carpet Santa Monica in White Orchid
Kitchen Backsplash by Z Tile & Stone
Tile Product - Textile in Ivory
Kitchen Backsplash Mosaic Accent by Glazzio Tiles
Tile Product - Versailles Series in Dusty Trail Arabesque Mosaic
Sinks by Decolav
Slab Countertops by Wall to Wall Stone Corp
Main Level Granite Product Colonial Cream
Downstairs Quartz Product True North Silver Shimmer
Windows by Milgard Windows & Doors
Window Product Style Line® Series
Window Supplier Troyco - Window & Door
Window Treatments by Budget Blinds
Lighting by Destination Lighting
Interior Design by Creative Interiors & Design
Custom Cabinetry & Storage by Northwood Cabinets
Customized & Built by Cascade West Development
Photography by ExposioHDR Portland
Original Plans by Alan Mascord Design Associates
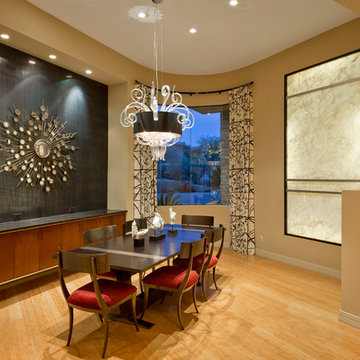
Contemporary Dining Room in Scottsdale, AZ. Jason Roehner Photography, Joseph Jeup, Jeup, Cyan Design, Bernhardt Gustav Chairs, Maxwell Soft Croc Fabric, Kravet, Lee Jofa, Groundworks, Kelly Wearstler,

To connect to the adjoining Living Room, the Dining area employs a similar palette of darker surfaces and finishes, chosen to create an effect that is highly evocative of past centuries, linking new and old with a poetic approach.
The dark grey concrete floor is a paired with traditional but luxurious Tadelakt Moroccan plaster, chose for its uneven and natural texture as well as beautiful earthy hues.
The supporting structure is exposed and painted in a deep red hue to suggest the different functional areas and create a unique interior which is then reflected on the exterior of the extension.
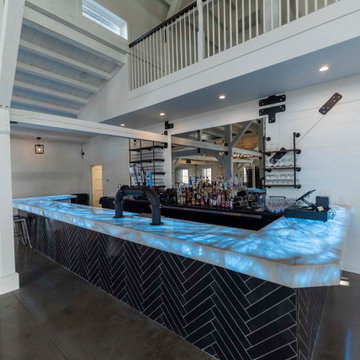
Post and beam wedding venue great room with bar
Cette photo montre une très grande salle à manger ouverte sur le salon montagne avec un mur blanc, sol en béton ciré, un sol gris et poutres apparentes.
Cette photo montre une très grande salle à manger ouverte sur le salon montagne avec un mur blanc, sol en béton ciré, un sol gris et poutres apparentes.

Dining room of Newport.
Idée de décoration pour une très grande salle à manger ouverte sur le salon design avec un mur blanc, un sol en bois brun et un plafond voûté.
Idée de décoration pour une très grande salle à manger ouverte sur le salon design avec un mur blanc, un sol en bois brun et un plafond voûté.

Galitzin Creative
New York, NY 10003
Exemple d'une très grande salle à manger ouverte sur le salon tendance avec un mur blanc, parquet foncé et un sol noir.
Exemple d'une très grande salle à manger ouverte sur le salon tendance avec un mur blanc, parquet foncé et un sol noir.

• SEE THROUGH FIREPLACE WITH CUSTOM TRIMMED MANTLE AND MARBLE SURROUND
• TWO STORY CEILING WITH CUSTOM DESIGNED WINDOW WALLS
• CUSTOM TRIMMED ACCENT COLUMNS

Old dairy barn completely remodeled into a wedding venue/ event center. Lower level area ready for weddings
Idée de décoration pour une très grande salle à manger ouverte sur le salon champêtre avec parquet clair et un sol gris.
Idée de décoration pour une très grande salle à manger ouverte sur le salon champêtre avec parquet clair et un sol gris.

Exemple d'une très grande salle à manger ouverte sur le salon tendance avec un mur gris, un sol en bois brun, une cheminée double-face, un manteau de cheminée en métal et éclairage.
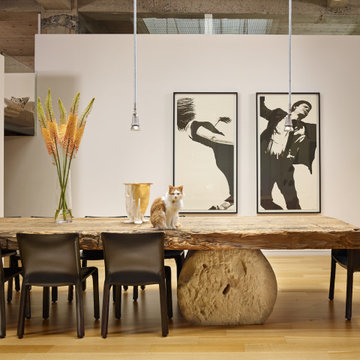
Idée de décoration pour une très grande salle à manger ouverte sur le salon urbaine avec un mur blanc, parquet clair et un sol beige.
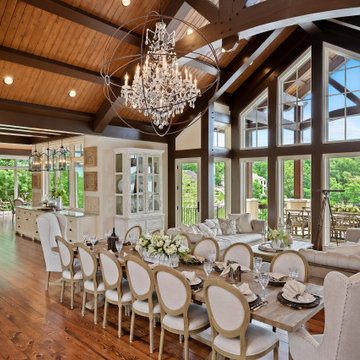
Cette image montre une très grande salle à manger ouverte sur le salon méditerranéenne avec un mur blanc, un sol en bois brun, une cheminée standard, un manteau de cheminée en pierre et un sol marron.
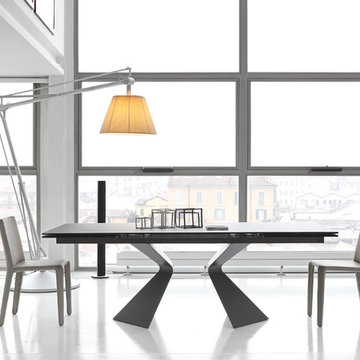
Designed by Mauro Lipparini, Prora Italian Extension Dining Table is a graceful marvel singularly created to promote timeless, unadulterated stylistic value. Manufactured in Italy by Bonaldo, Prora Dining Table unveils distinctive nuances in the form of its powerfully expressive sculptured legs reminiscent of a ship’s hull or epitomizing a deconstructed bow(tie), which is also the meaning of prora in Italian.
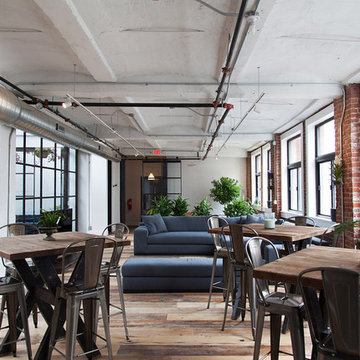
Photos by Tami Seymour
Idée de décoration pour une très grande salle à manger ouverte sur le salon urbaine avec un mur blanc, parquet clair et aucune cheminée.
Idée de décoration pour une très grande salle à manger ouverte sur le salon urbaine avec un mur blanc, parquet clair et aucune cheminée.
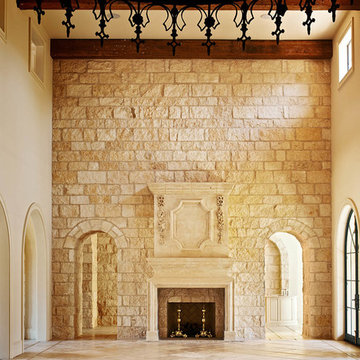
Dustin Peck Photography
Idée de décoration pour une très grande salle à manger ouverte sur le salon tradition avec un mur beige, une cheminée standard et un manteau de cheminée en pierre.
Idée de décoration pour une très grande salle à manger ouverte sur le salon tradition avec un mur beige, une cheminée standard et un manteau de cheminée en pierre.
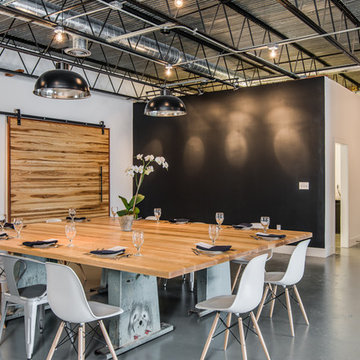
Idée de décoration pour une très grande salle à manger ouverte sur le salon urbaine avec un mur noir et sol en béton ciré.
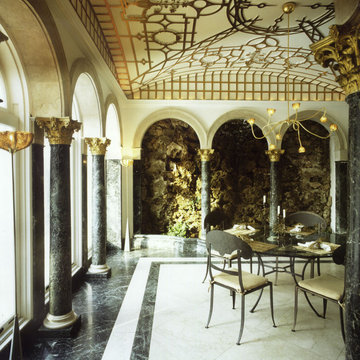
This older home had undergone many alterations over the years, this project took on the nature of an archeological excavation as the architects renovated and expanded it. Arches and expansive windows articulate the newest addition, which then grows into the existing brick façade. The breakfast room’s formality recalls al fresco meals in a Mediterranean grotto. The kitchen boasts contemporary amenities, but keeps its formal details and basks in the brilliance of window-punctuated walls. Using the original architecture, the team reinvented the vocabulary of this home and used it in the expansion. Limestone was used as a unifying element to incorporate alterations from different eras.
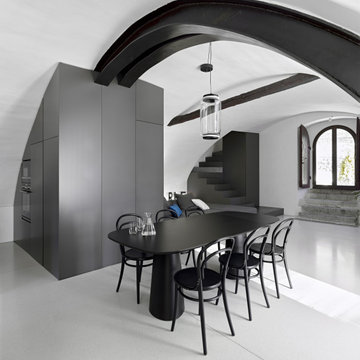
Idées déco pour une très grande salle à manger ouverte sur le salon contemporaine avec un mur blanc, un sol gris et un plafond voûté.

We love this formal dining room's coffered ceiling, arched windows, custom wine fridge, and marble floors.
Inspiration pour une très grande salle à manger ouverte sur le salon minimaliste avec un mur blanc, un sol en marbre, un sol blanc et un plafond à caissons.
Inspiration pour une très grande salle à manger ouverte sur le salon minimaliste avec un mur blanc, un sol en marbre, un sol blanc et un plafond à caissons.
Idées déco de très grandes salles à manger ouvertes sur le salon
2