Idées déco de très grandes salles de bain avec carrelage mural
Trier par :
Budget
Trier par:Populaires du jour
101 - 120 sur 13 367 photos
1 sur 3
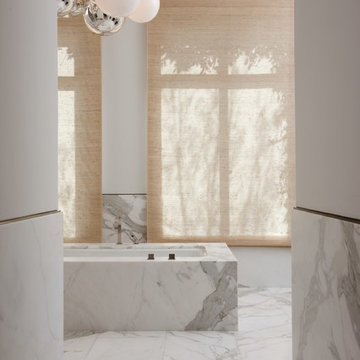
Architect: Butler Armsden,
Interior Design: Steven Volpe Design,
Photography: Ethan Kaplan
Exemple d'une très grande salle de bain principale tendance avec une baignoire encastrée, un carrelage blanc, des dalles de pierre, un mur blanc et un sol en marbre.
Exemple d'une très grande salle de bain principale tendance avec une baignoire encastrée, un carrelage blanc, des dalles de pierre, un mur blanc et un sol en marbre.
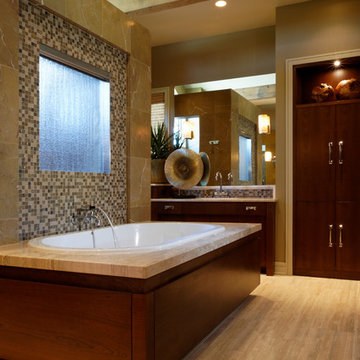
Jeffrey Bebee Photography
Aménagement d'une très grande salle de bain principale contemporaine en bois foncé avec un lavabo encastré, un placard à porte plane, un plan de toilette en calcaire, une baignoire posée, une douche double, un carrelage beige, un carrelage de pierre, un mur beige et un sol en carrelage de porcelaine.
Aménagement d'une très grande salle de bain principale contemporaine en bois foncé avec un lavabo encastré, un placard à porte plane, un plan de toilette en calcaire, une baignoire posée, une douche double, un carrelage beige, un carrelage de pierre, un mur beige et un sol en carrelage de porcelaine.
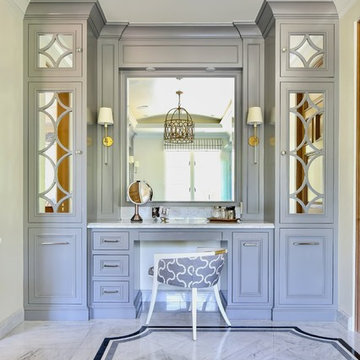
Réalisation d'une très grande douche en alcôve principale méditerranéenne avec un placard avec porte à panneau encastré, des portes de placard bleues, une baignoire indépendante, du carrelage en marbre, un mur blanc, un sol en marbre, un lavabo encastré, un plan de toilette en marbre, un sol blanc, une cabine de douche à porte battante et un plan de toilette blanc.

We removed the long wall of mirrors and moved the tub into the empty space at the left end of the vanity. We replaced the carpet with a beautiful and durable Luxury Vinyl Plank. We simply refaced the double vanity with a shaker style.
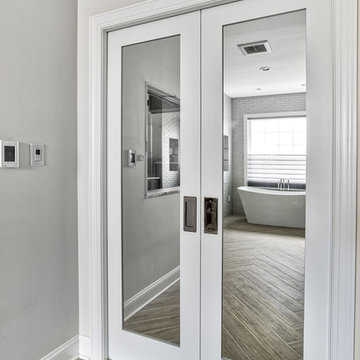
Mirrored bathroom pocket doors so you have easy access to full height mirrors before you start your day.
Photos by Chris Veith
Réalisation d'une très grande douche en alcôve principale tradition en bois foncé avec un placard à porte shaker, une baignoire indépendante, un carrelage gris, un carrelage en pâte de verre, un mur beige, un lavabo encastré, un plan de toilette en quartz modifié, une cabine de douche à porte battante et un plan de toilette blanc.
Réalisation d'une très grande douche en alcôve principale tradition en bois foncé avec un placard à porte shaker, une baignoire indépendante, un carrelage gris, un carrelage en pâte de verre, un mur beige, un lavabo encastré, un plan de toilette en quartz modifié, une cabine de douche à porte battante et un plan de toilette blanc.
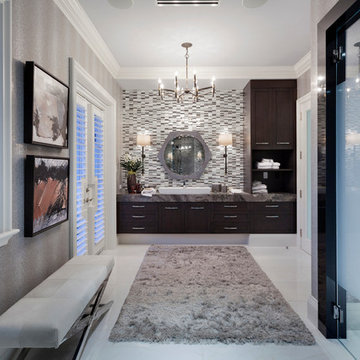
Ed Butera
Réalisation d'une très grande salle de bain principale design en bois foncé avec un placard à porte shaker, un carrelage beige, mosaïque, une vasque et un plan de toilette en marbre.
Réalisation d'une très grande salle de bain principale design en bois foncé avec un placard à porte shaker, un carrelage beige, mosaïque, une vasque et un plan de toilette en marbre.

Large format tile on the floor from Surface Art Venetian in ‘Brushed Metallic’ creates a modern bathroom design.
Aménagement d'une très grande salle de bain principale contemporaine en bois foncé avec un placard à porte plane, une baignoire indépendante, une douche à l'italienne, un carrelage gris, des carreaux de porcelaine, un sol en carrelage de céramique, un plan de toilette en granite, un sol gris, une cabine de douche à porte battante, un plan de toilette gris, une niche, meuble simple vasque, meuble-lavabo encastré et un lavabo encastré.
Aménagement d'une très grande salle de bain principale contemporaine en bois foncé avec un placard à porte plane, une baignoire indépendante, une douche à l'italienne, un carrelage gris, des carreaux de porcelaine, un sol en carrelage de céramique, un plan de toilette en granite, un sol gris, une cabine de douche à porte battante, un plan de toilette gris, une niche, meuble simple vasque, meuble-lavabo encastré et un lavabo encastré.

La stanza da bagno ha uno stile allineato al resto dell'abitazione, con rivestimenti in legno e colori neutri. Il rivestimento a mezza parete in piastrelle di ceramica e la vasca freestanding richiamano lo stile rustico di una classica casa in campagna, al fine di rispondere all'obiettivo principale del progetto: non perdere la continuità con il posto.

Exemple d'une très grande salle de bain principale bord de mer en bois clair avec placards, une baignoire posée, une douche ouverte, tous types de WC, un carrelage blanc, des carreaux de céramique, un mur blanc, un sol en marbre, un lavabo posé, un plan de toilette en quartz modifié, un sol blanc, une cabine de douche à porte battante, un plan de toilette blanc, une niche, meuble double vasque, meuble-lavabo encastré et différents habillages de murs.

Idées déco pour une très grande salle de bain principale classique en bois clair avec un placard à porte plane, une baignoire indépendante, une douche à l'italienne, un carrelage blanc, du carrelage en marbre, un mur blanc, un sol en marbre, un lavabo encastré, un sol blanc, une cabine de douche à porte battante, un plan de toilette blanc, meuble double vasque et meuble-lavabo suspendu.
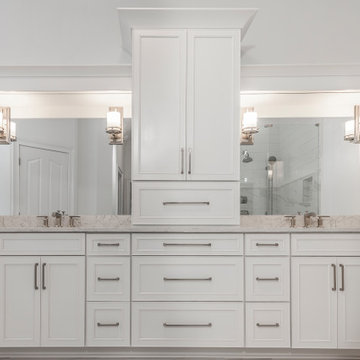
This expansive elegant marble master bathroom is classic and rates highly on our list of favorite projects. Marble is always a good choice as it is a timeless look and adds to the value of your home. Marble can be one of the higher priced materials and also requires regular maintenance however marble bathrooms are gorgeous and allow flexibility and a vast amount of possibilities for application. This marble inspired bathroom was achieved by mixing real marble with porcelain tile that mimics the look of marble. The result is breath taking, low maintenance and a fraction of the cost!
This master bath was expansive with over 300 square feet of usable space and a beautiful high ceiling. Sherry balanced out the room by creating a large double vanity designed with Waypoint cabinetry in painted linen. The higher elevation of the large tower between the vanities make it appear like a customized piece of furniture and the 4 sconces directly mounted to the mirrors are a nice detail that elevate the piece. The Ranier quartz countertops and Mayfair Volakas Giorgio Porcelain tile provide the subtle contrast of grey veining throughout the room.
A 66” Draque tub with floor mounted waterfall faucet is beautifully surrounded with the same Volakes Giorgio tile. It is the perfect spot for our client to relax and take a load off while being showered by the light of the unique Alexandria Abstract Chandelier hanging above the tub.
When designing the shower enclosure, Sherry blended different types of tile and tile sizes to create interest and movement. Cornice Perla Marble pieces create a beautiful transition between the glossy subway and the marble patterned tile. A bench for sitting is topped off with the same Ranier quartz used for the countertops and was added for the comfort of our client while using the Kohler handshower with extended hose. Bianco Perla basketweave marble are located in the niche and floor which add a different design component for interest.
Our client opted to have her half bath remodeled as well. Many of the same components that we used in the master bathroom were used to make this other wise small space appear larger.
Overall, we can’t say enough about how happy we were with the end result of this project. We were even happier to know that our client was over the moon about her dream master bathroom.
Are you dreaming about your master bathroom and what possibilities we could accomplish in a marble look for you? We would love to hear from you, the options are amazing! .
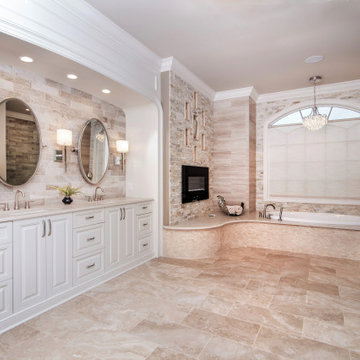
Escape into our master bathroom oasis. With our modern fireplace tucked into our stacked tile stone wall with a curved tub surround.
Idée de décoration pour une très grande salle de bain principale avec une baignoire posée, une douche d'angle, un carrelage de pierre, un mur beige, un sol en carrelage de céramique, un lavabo encastré, un plan de toilette en granite, un sol beige, une cabine de douche à porte battante, un plan de toilette beige, une niche et meuble double vasque.
Idée de décoration pour une très grande salle de bain principale avec une baignoire posée, une douche d'angle, un carrelage de pierre, un mur beige, un sol en carrelage de céramique, un lavabo encastré, un plan de toilette en granite, un sol beige, une cabine de douche à porte battante, un plan de toilette beige, une niche et meuble double vasque.
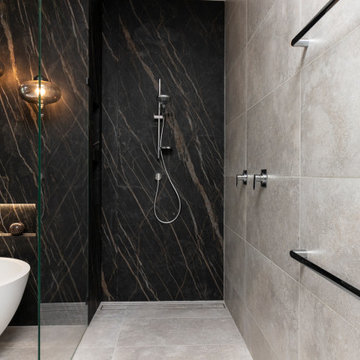
Ultra modern bathroom design project
Idée de décoration pour une très grande salle d'eau minimaliste en bois foncé avec un placard à porte plane, une baignoire indépendante, une douche ouverte, WC suspendus, un carrelage gris, des carreaux de porcelaine, un mur multicolore, un sol en carrelage de porcelaine, un lavabo encastré, un plan de toilette en carrelage, un sol gris, aucune cabine et un plan de toilette blanc.
Idée de décoration pour une très grande salle d'eau minimaliste en bois foncé avec un placard à porte plane, une baignoire indépendante, une douche ouverte, WC suspendus, un carrelage gris, des carreaux de porcelaine, un mur multicolore, un sol en carrelage de porcelaine, un lavabo encastré, un plan de toilette en carrelage, un sol gris, aucune cabine et un plan de toilette blanc.

Inspired by the majesty of the Northern Lights and this family's everlasting love for Disney, this home plays host to enlighteningly open vistas and playful activity. Like its namesake, the beloved Sleeping Beauty, this home embodies family, fantasy and adventure in their truest form. Visions are seldom what they seem, but this home did begin 'Once Upon a Dream'. Welcome, to The Aurora.
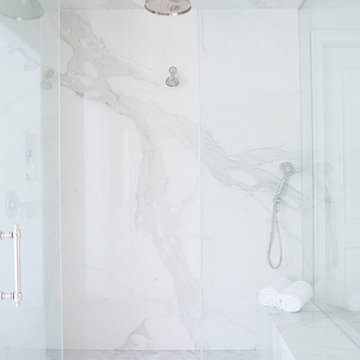
Photo By:
Aimée Mazzenga
Aménagement d'une très grande salle de bain principale classique avec une douche d'angle, un carrelage blanc, des carreaux de porcelaine, un mur blanc, un sol en carrelage de terre cuite, un sol blanc et une cabine de douche à porte battante.
Aménagement d'une très grande salle de bain principale classique avec une douche d'angle, un carrelage blanc, des carreaux de porcelaine, un mur blanc, un sol en carrelage de terre cuite, un sol blanc et une cabine de douche à porte battante.
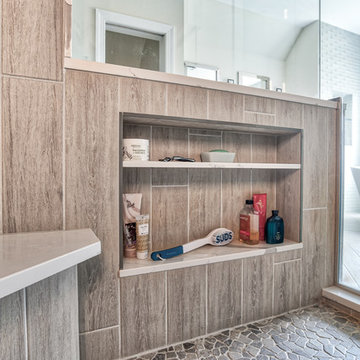
Large shower niche fits all shower items neatly.
Photos by Chris Veith
Idée de décoration pour une très grande douche en alcôve principale tradition en bois foncé avec un placard à porte shaker, une baignoire indépendante, un carrelage gris, un carrelage en pâte de verre, un mur beige, un lavabo encastré, un plan de toilette en quartz modifié, une cabine de douche à porte battante et un plan de toilette blanc.
Idée de décoration pour une très grande douche en alcôve principale tradition en bois foncé avec un placard à porte shaker, une baignoire indépendante, un carrelage gris, un carrelage en pâte de verre, un mur beige, un lavabo encastré, un plan de toilette en quartz modifié, une cabine de douche à porte battante et un plan de toilette blanc.

His and hers master bath with spa tub.
Idée de décoration pour une très grande salle de bain principale et beige et blanche design avec des portes de placard blanches, une baignoire indépendante, un carrelage gris, un sol gris, un plan de toilette gris, un mur gris, une douche double, du carrelage en pierre calcaire, un sol en carrelage imitation parquet, un lavabo encastré, un plan de toilette en calcaire, aucune cabine, meuble double vasque, meuble-lavabo sur pied et un placard à porte plane.
Idée de décoration pour une très grande salle de bain principale et beige et blanche design avec des portes de placard blanches, une baignoire indépendante, un carrelage gris, un sol gris, un plan de toilette gris, un mur gris, une douche double, du carrelage en pierre calcaire, un sol en carrelage imitation parquet, un lavabo encastré, un plan de toilette en calcaire, aucune cabine, meuble double vasque, meuble-lavabo sur pied et un placard à porte plane.
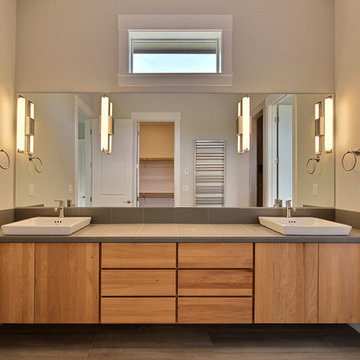
Paint by Sherwin Williams
Body Color : Coming Soon!
Trim Color : Coming Soon!
Entry Door Color by Northwood Cabinets
Door Stain : Coming Soon!
Flooring & Tile by Macadam Floor and Design
Master Bath Floor Tile by Surface Art Inc.
Tile Product : Horizon in Silver
Master Shower Wall Tile by Emser Tile
Master Shower Wall/Floor Product : Cassero in White
Master Bath Tile Countertops by Surface Art Inc.
Master Countertop Product : A La Mode in Buff
Foyer Tile by Emser Tile
Tile Product : Motion in Advance
Great Room Hardwood by Wanke Cascade
Hardwood Product : Terra Living Natural Durango
Kitchen Backsplash Tile by Florida Tile
Backsplash Tile Product : Streamline in Arctic
Slab Countertops by Cosmos Granite & Marble
Quartz, Granite & Marble provided by Wall to Wall Countertops
Countertop Product : True North Quartz in Blizzard
Great Room Fireplace by Heat & Glo
Fireplace Product : Primo 48”
Fireplace Surround by Emser Tile
Surround Product : Motion in Advance
Plumbing Fixtures by Kohler
Sink Fixtures by Decolav
Custom Storage by Northwood Cabinets
Handlesets and Door Hardware by Kwikset
Lighting by Globe/Destination Lighting
Windows by Milgard Window + Door
Window Product : Style Line Series
Supplied by TroyCo
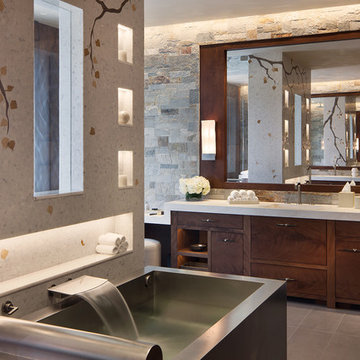
David O. Marlow Photography
Cette photo montre une très grande salle de bain principale montagne en bois foncé avec un placard à porte plane, un carrelage multicolore, un carrelage de pierre, un sol gris et un mur en pierre.
Cette photo montre une très grande salle de bain principale montagne en bois foncé avec un placard à porte plane, un carrelage multicolore, un carrelage de pierre, un sol gris et un mur en pierre.
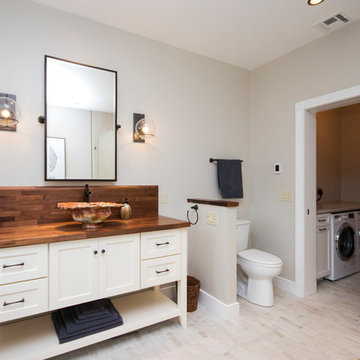
Stunning bathroom suite with laundry room located in North Kingstown, Rhode Island. Candlelight Cabinetry custom English Linen vanity is a showpiece in this suite. Brooks Custom Eco-walnut countertop is the perfect match for the vanity. The clients own custom sink is highlighted by the Brizo Faucet Rook in venetian bronze and the Top Knobs brookline hardware in oil rubbed bronze. The amazing MAAX Optic Hydrofeel soaking tub is also enclosed with English Linen panels, the tub deck Great In Counters Rainforest granite highlights the tub. Emilamerica Fusion tub and shower wall tile in white, Schluter-Systems North America corner molding in antique bronze and Symmons Industries elm tub filler complete this oasis. The custom glass enclosed shower is a masterpiece showcasing the Fusion white wall tile, Elm shower system, Moen grab bar and Daltile Veranda Porcelain tile in Dune. Toto Drake Elongated toilet and Elm accessories complete this design. And finally the Brickwork floor tile in Studio is not only beautiful but it is warm also. Nuheat Floor Heating Systems custom radiant floor mat will keep our client's warm this winter. Designed Scott Trainor Installation J.M. Bryson Construction Management Photography by Jessica Pohl #RhodeIslandDesign #ridesign #rhodeisland #RI #customcabinets #RIBathrooms #RICustombathroom #RIBathroomremodel #bathroomcabinets #Candlelightcabinetry #whitevanity #masterbathroomsuiteremodel #woodvanitycountertop #topknobs #Brizo #oilrubbedbronzefaucet #customvesselsink #customglassshower #symmonsindustries #Daltile #emilamerica #showertile #porcelaintile #whitetile #maax #soakingtub #oilrubbedbronzeaaccessories #rainforestgranite #tubdeck #tubfiller #moen #nuheatflooringsystems #shlutersystemsbrookscustomdesign #customdesign #designer #designpro #remodel #remodeling #Houzz #nkba30_30 #dreamhouse #dreamhome #dreammastersuite #BostonDesignGuide #NewEnglandHome #homeimprovement #tiledesign #NEDesign #NEDesigner #DesignerBathroom #Style #Contractor #Home #dreambathroom
Idées déco de très grandes salles de bain avec carrelage mural
6