Idées déco de très grandes salles de bain avec des carreaux de céramique
Trier par :
Budget
Trier par:Populaires du jour
161 - 180 sur 2 930 photos
1 sur 3

master shower with cedar lined dry sauna
Inspiration pour un très grand sauna minimaliste avec un placard à porte shaker, des portes de placard grises, une baignoire indépendante, un espace douche bain, WC séparés, un carrelage gris, des carreaux de céramique, un mur blanc, un sol en carrelage de porcelaine, un lavabo encastré, un plan de toilette en quartz, un sol beige, une cabine de douche à porte battante, un plan de toilette blanc, un banc de douche, meuble double vasque, meuble-lavabo encastré, poutres apparentes et du lambris.
Inspiration pour un très grand sauna minimaliste avec un placard à porte shaker, des portes de placard grises, une baignoire indépendante, un espace douche bain, WC séparés, un carrelage gris, des carreaux de céramique, un mur blanc, un sol en carrelage de porcelaine, un lavabo encastré, un plan de toilette en quartz, un sol beige, une cabine de douche à porte battante, un plan de toilette blanc, un banc de douche, meuble double vasque, meuble-lavabo encastré, poutres apparentes et du lambris.

Contemporary Bathroom Suite with Steam Unit, Sauna, and Heated Tile Floors
Inspiration pour un très grand sauna design en bois brun avec un placard à porte shaker, une baignoire posée, une douche d'angle, WC séparés, un carrelage multicolore, des carreaux de céramique, un mur vert, un sol en carrelage de céramique, une vasque, un plan de toilette en granite, un sol beige, une cabine de douche à porte battante et un plan de toilette blanc.
Inspiration pour un très grand sauna design en bois brun avec un placard à porte shaker, une baignoire posée, une douche d'angle, WC séparés, un carrelage multicolore, des carreaux de céramique, un mur vert, un sol en carrelage de céramique, une vasque, un plan de toilette en granite, un sol beige, une cabine de douche à porte battante et un plan de toilette blanc.
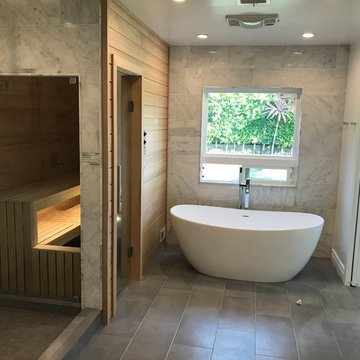
New bathroom addition, including new walk in shower, free standing tub and a sauna.
Cette image montre une très grande salle de bain principale minimaliste avec une baignoire indépendante, une douche double, WC séparés, un carrelage blanc, des carreaux de céramique, un mur blanc, un sol en carrelage de céramique, une vasque, un sol gris et aucune cabine.
Cette image montre une très grande salle de bain principale minimaliste avec une baignoire indépendante, une douche double, WC séparés, un carrelage blanc, des carreaux de céramique, un mur blanc, un sol en carrelage de céramique, une vasque, un sol gris et aucune cabine.
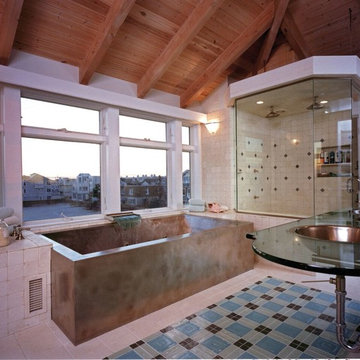
The lighting in this beach home works hand in hand with the design. The sconces provide uplight to the rafters above and the subtle downlights in the shower give way to the beauty of the design.
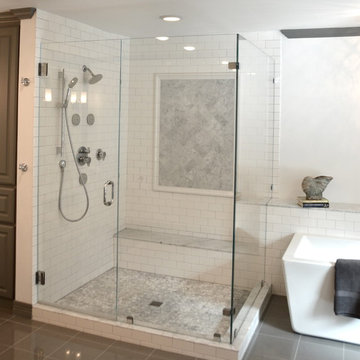
This 1980's traditional home was remodeled in 2014, expanding both the kitchen and master bath to provide generous space for a busy family. The master had two bathrooms. We expanded one into the adjacent closet and converted the other to a closet. The result was a beautiful, large, light, and bright space.

Exemple d'une très grande salle de bain principale et blanche et bois tendance avec une douche à l'italienne, un carrelage beige, des carreaux de céramique, un mur beige, un sol en carrelage de céramique, une vasque, un plan de toilette en bois, un sol beige, meuble double vasque, meuble-lavabo encastré et un placard à porte plane.

This remodel was for a family moving from Dallas to The Woodlands/Spring Area. They wanted to find a home in the area that they could remodel to their more modern style. Design kid-friendly for two young children and two dogs. You don't have to sacrifice good design for family-friendly

Design firm Banner Day Interiors uses a clean palette of white and blue bathroom tiles while playing with scale and pattern in this satisfyingly seamless space. Featuring bathroom and shower tile from Fireclay Tile. Sample more colors at fireclaytile.com/samples
TILE SHOWN
Elongated Diamond Tile in Nautical
Small Diamond Sheeted Tile in Calcite
4x8 Tile in Calcite
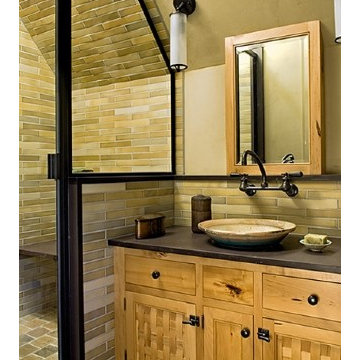
Photography by Rob Karosis
Idées déco pour une très grande douche en alcôve principale montagne en bois clair avec une vasque, un placard en trompe-l'oeil, un plan de toilette en calcaire, un carrelage marron, des carreaux de céramique, un mur marron, un sol en carrelage de céramique, un sol marron et une cabine de douche à porte battante.
Idées déco pour une très grande douche en alcôve principale montagne en bois clair avec une vasque, un placard en trompe-l'oeil, un plan de toilette en calcaire, un carrelage marron, des carreaux de céramique, un mur marron, un sol en carrelage de céramique, un sol marron et une cabine de douche à porte battante.
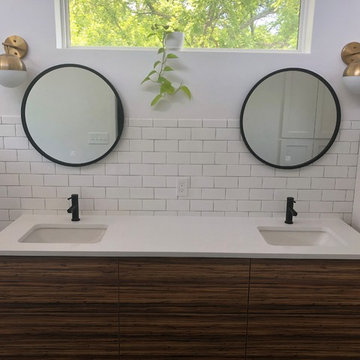
Idée de décoration pour une très grande salle de bain principale minimaliste en bois brun avec un placard à porte plane, une douche ouverte, WC à poser, un carrelage blanc, des carreaux de céramique, un mur blanc, un lavabo encastré, un plan de toilette en quartz modifié, un sol noir, une cabine de douche à porte battante et un plan de toilette blanc.
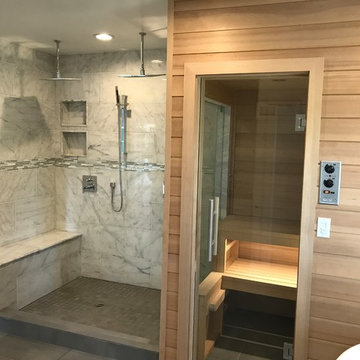
New bathroom addition, including new walk in shower, free standing tub and a sauna.
Cette image montre une très grande salle de bain principale traditionnelle avec une baignoire indépendante, une douche double, WC séparés, un carrelage blanc, des carreaux de céramique, un mur blanc, un sol en carrelage de céramique, une vasque, un sol gris et aucune cabine.
Cette image montre une très grande salle de bain principale traditionnelle avec une baignoire indépendante, une douche double, WC séparés, un carrelage blanc, des carreaux de céramique, un mur blanc, un sol en carrelage de céramique, une vasque, un sol gris et aucune cabine.

Double sinks, make-up vanity, a soaker tub, and a walk-in shower make this bathroom a mini spa to enjoy after a long day of skiing.
Idées déco pour une très grande salle de bain principale contemporaine en bois brun avec un placard à porte plane, une baignoire posée, une douche d'angle, WC à poser, un carrelage gris, des carreaux de céramique, un mur marron, un sol en carrelage de céramique, un lavabo posé, un plan de toilette en granite, un sol beige, une cabine de douche à porte battante, un plan de toilette marron, un banc de douche, meuble double vasque, meuble-lavabo encastré, poutres apparentes et du papier peint.
Idées déco pour une très grande salle de bain principale contemporaine en bois brun avec un placard à porte plane, une baignoire posée, une douche d'angle, WC à poser, un carrelage gris, des carreaux de céramique, un mur marron, un sol en carrelage de céramique, un lavabo posé, un plan de toilette en granite, un sol beige, une cabine de douche à porte battante, un plan de toilette marron, un banc de douche, meuble double vasque, meuble-lavabo encastré, poutres apparentes et du papier peint.
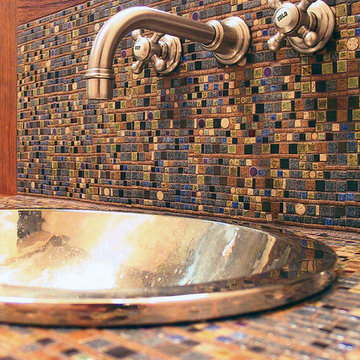
Klimt-inspired custom made tiles create a dramatic background for this art collector's bath. Offset by warm brown built-in cabinetry, limestone, and silver plated fittings, the patterned tiles are striking.
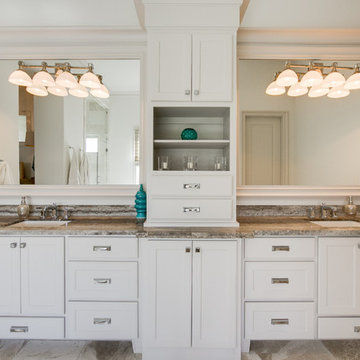
Exemple d'une très grande salle de bain principale chic avec un placard à porte shaker, des portes de placard blanches, une baignoire encastrée, une douche double, WC séparés, un carrelage beige, des carreaux de céramique, un mur blanc, un sol en carrelage de céramique, un lavabo encastré, un plan de toilette en granite, un sol beige et une cabine de douche à porte battante.
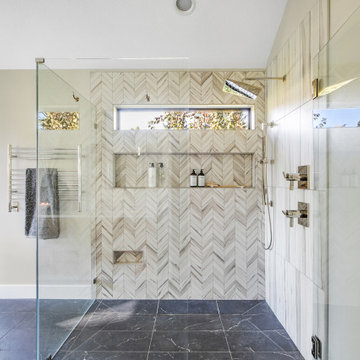
This primary bathroom features a curbless walk-in shower with a linear shower niche, Brizo fixtures, and a toe-kick shaving niche.
Cette photo montre une très grande salle de bain principale rétro en bois brun avec un placard à porte shaker, une baignoire indépendante, une douche à l'italienne, WC à poser, un carrelage blanc, des carreaux de céramique, un mur gris, un sol en carrelage de céramique, un lavabo posé, un plan de toilette en quartz modifié, un sol noir, une cabine de douche à porte battante, un plan de toilette blanc, une niche, meuble double vasque, meuble-lavabo suspendu et un plafond voûté.
Cette photo montre une très grande salle de bain principale rétro en bois brun avec un placard à porte shaker, une baignoire indépendante, une douche à l'italienne, WC à poser, un carrelage blanc, des carreaux de céramique, un mur gris, un sol en carrelage de céramique, un lavabo posé, un plan de toilette en quartz modifié, un sol noir, une cabine de douche à porte battante, un plan de toilette blanc, une niche, meuble double vasque, meuble-lavabo suspendu et un plafond voûté.
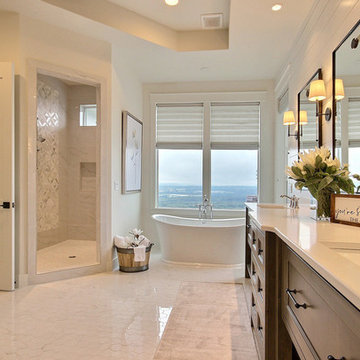
Inspired by the majesty of the Northern Lights and this family's everlasting love for Disney, this home plays host to enlighteningly open vistas and playful activity. Like its namesake, the beloved Sleeping Beauty, this home embodies family, fantasy and adventure in their truest form. Visions are seldom what they seem, but this home did begin 'Once Upon a Dream'. Welcome, to The Aurora.
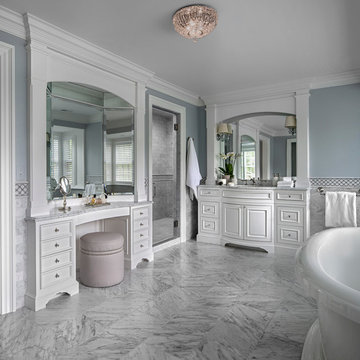
The owner wanted a more sophisticated, transitionally styled space with a better functional lay-out then the previous space provided. The bathroom space was part of an entire Master Suite renovation that was gutted down to the studs and rebuilt piece by piece. The plumbing was all rearranged to allow for a separate toilet rooms, a freestanding soaking bathtub as well as separate vanities for ‘His’ and ‘Her’ and a large, shared steam shower. New windows fill the entire wall around the bathtub providing an abundance of natural daylight while hidden LED lights accent the mirrors when desired. Marble subway tile was chosen for the walls along with complementary, large marble floor tiles for a classic and timeless look. Custom vanities were designed with function in mind providing the homeowner various storage zones, some even hidden behind the vanity mirrors! The shared steam shower has marble walls, ceiling and floor and is accented by marble mosaic tiles. A marble bench seat and brackets, milled out of slab material to match the bathroom counters, provide the homeowners a place to relax when utilizing the steam function. His and Her shower heads and controls finish out the space.
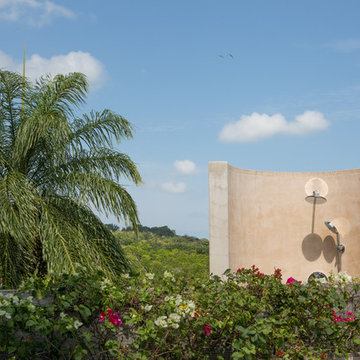
Outdoor rooftop shower, master bath.
Réalisation d'une très grande salle de bain principale ethnique en bois foncé avec un placard à porte plane, une douche ouverte, un bidet, des carreaux de céramique, un mur orange, sol en béton ciré, un lavabo posé et un plan de toilette en béton.
Réalisation d'une très grande salle de bain principale ethnique en bois foncé avec un placard à porte plane, une douche ouverte, un bidet, des carreaux de céramique, un mur orange, sol en béton ciré, un lavabo posé et un plan de toilette en béton.
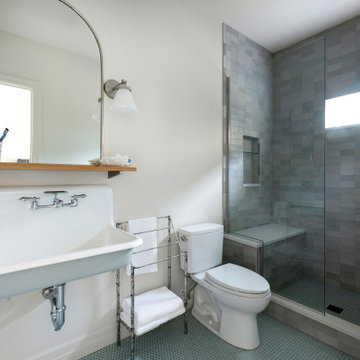
Built in the iconic neighborhood of Mount Curve, just blocks from the lakes, Walker Art Museum, and restaurants, this is city living at its best. Myrtle House is a design-build collaboration with Hage Homes and Regarding Design with expertise in Southern-inspired architecture and gracious interiors. With a charming Tudor exterior and modern interior layout, this house is perfect for all ages.
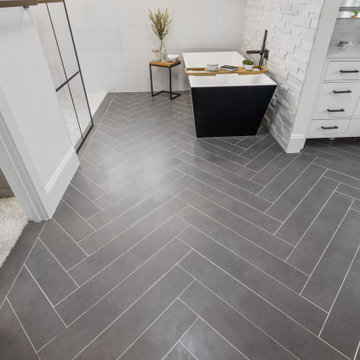
Cette photo montre une très grande salle de bain principale chic avec un placard à porte shaker, des portes de placard blanches, une baignoire indépendante, un espace douche bain, un carrelage noir et blanc, des carreaux de céramique, un plan de toilette en quartz modifié, une cabine de douche à porte battante, un plan de toilette blanc, meuble simple vasque et meuble-lavabo sur pied.
Idées déco de très grandes salles de bain avec des carreaux de céramique
9