Idées déco de très grandes salles de bain avec des portes de placard blanches
Trier par :
Budget
Trier par:Populaires du jour
21 - 40 sur 5 294 photos
1 sur 3
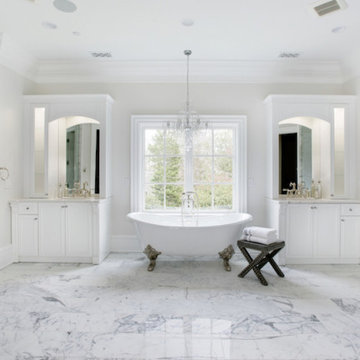
Idée de décoration pour une très grande douche en alcôve principale tradition avec un placard à porte shaker, des portes de placard blanches, une baignoire indépendante, un bidet, un carrelage gris, des carreaux de porcelaine, un mur blanc, un lavabo encastré, un plan de toilette en marbre, un sol blanc, une cabine de douche à porte battante, un plan de toilette blanc, des toilettes cachées, meuble double vasque et meuble-lavabo encastré.

Bighorn Palm Desert luxury modern home primary bathroom marble wall vanity. Photo by William MacCollum.
Idée de décoration pour une très grande salle de bain principale minimaliste avec des portes de placard blanches, un carrelage noir et blanc, du carrelage en marbre, un plan de toilette en marbre, un sol gris, un plan de toilette blanc, meuble double vasque et un plafond décaissé.
Idée de décoration pour une très grande salle de bain principale minimaliste avec des portes de placard blanches, un carrelage noir et blanc, du carrelage en marbre, un plan de toilette en marbre, un sol gris, un plan de toilette blanc, meuble double vasque et un plafond décaissé.
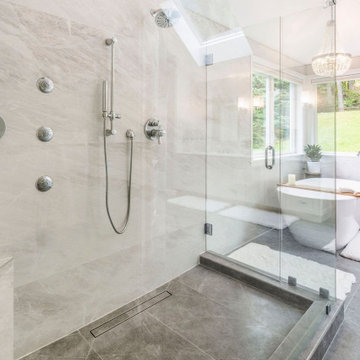
Modern Bathroom remodel in Issaquah, WA.
Freestanding Tub
Exemple d'une très grande salle de bain principale moderne avec un placard avec porte à panneau encastré, des portes de placard blanches, une baignoire indépendante, un plan de toilette blanc, meuble double vasque et meuble-lavabo encastré.
Exemple d'une très grande salle de bain principale moderne avec un placard avec porte à panneau encastré, des portes de placard blanches, une baignoire indépendante, un plan de toilette blanc, meuble double vasque et meuble-lavabo encastré.
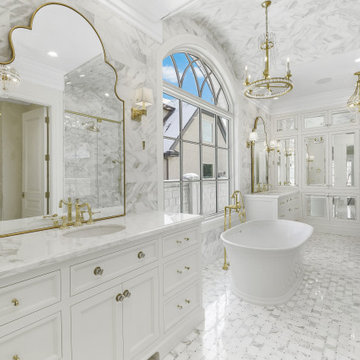
Idées déco pour une très grande salle de bain principale classique avec un placard avec porte à panneau encastré, des portes de placard blanches, une baignoire indépendante, une douche ouverte, WC à poser, un carrelage gris, du carrelage en marbre, un mur blanc, un sol en marbre, un lavabo encastré, un plan de toilette en marbre, un sol gris, une cabine de douche à porte battante, un plan de toilette blanc, buanderie, meuble double vasque et meuble-lavabo encastré.

The brief was to create a Classic Contemporary Ensuite and Principle bedroom which would be home to a number of Antique furniture items, a traditional fireplace and Classical artwork.
We created key zones within the bathroom to make sufficient use of the large space; providing a large walk-in wet-floor shower, a concealed WC area, a free-standing bath as the central focus in symmetry with his and hers free-standing basins.
We ensured a more than adequate level of storage through the vanity unit, 2 bespoke cabinets next to the window and above the toilet cistern as well as plenty of ledge spaces to rest decorative objects and bottles.
We provided a number of task, accent and ambient lighting solutions whilst also ensuring the natural lighting reaches as much of the room as possible through our design.
Our installation detailing was delivered to a very high level to compliment the level of product and design requirements.
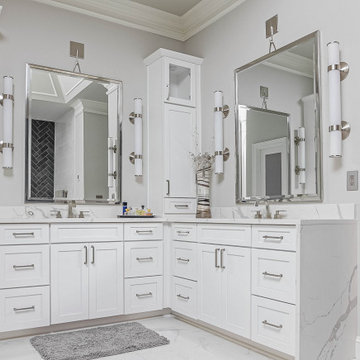
Expansive, Chic and Modern are only a few words to describe this luxurious spa-like grand master bathroom retreat that was designed and installed by Stoneunlimited Kitchen and Bath. The moment you enter the room you're welcomed into a light and airy environment that provides warmth at your feet from the Warmly Yours heated flooring. The 4x12 Metal Art Dark tile installed in herringbone pattern is a beautiful contrast to the Elegance Venato tile throughout the space and the white quartz with contrast veining. The expansive shower with zero entry flooring, is an impressive 148" wide x 120" tall and offers ample space for two people to shower and relax.

Cette photo montre une très grande salle de bain principale nature avec un placard à porte shaker, des portes de placard blanches, une baignoire indépendante, un carrelage blanc, un carrelage métro, un mur blanc, parquet clair, un plan de toilette en quartz modifié, un sol beige, un plan de toilette blanc, meuble double vasque, meuble-lavabo suspendu et poutres apparentes.

Cette image montre une très grande salle de bain principale marine avec un placard à porte affleurante, des portes de placard blanches, une baignoire indépendante, un espace douche bain, un carrelage blanc, des carreaux de céramique, un mur blanc, un sol en carrelage de céramique, un lavabo encastré, un plan de toilette en marbre, un sol blanc, une cabine de douche à porte battante, un plan de toilette blanc, une niche, meuble double vasque et meuble-lavabo encastré.
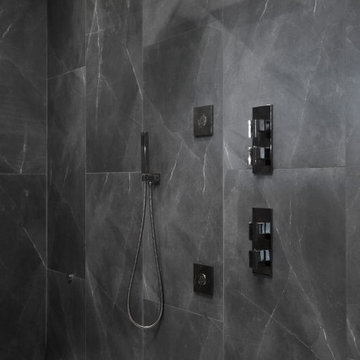
This Luxury Bathroom is every home-owners dream. We created this masterpiece with the help of one of our top designers to make sure ever inches the bathroom would be perfect. We are extremely happy this project turned out from the walk-in shower/steam room to the massive Vanity. Everything about this bathroom is made for luxury!

This remodel was for a family moving from Dallas to The Woodlands/Spring Area. They wanted to find a home in the area that they could remodel to their more modern style. Design kid-friendly for two young children and two dogs. You don't have to sacrifice good design for family-friendly
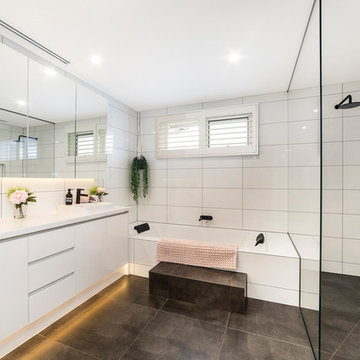
Réalisation d'une très grande salle de bain principale design avec un placard à porte plane, des portes de placard blanches, une baignoire posée, une douche ouverte, un carrelage blanc, des carreaux de céramique, un sol en carrelage de céramique, un sol gris, aucune cabine, un plan de toilette blanc et une vasque.
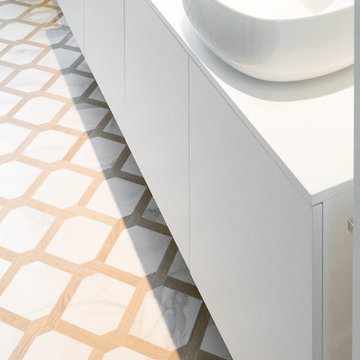
Ristrutturazione completa di appartamento nel centro storico di Milano, linee pulite e proposte essenziali per un appartamento di approdo per dei committenti che non vivono a Milano ma ci soggiornano per lavoro. Progetto interamente seguita a distanza attraverso gestione in cloud.
foto marco Curatolo
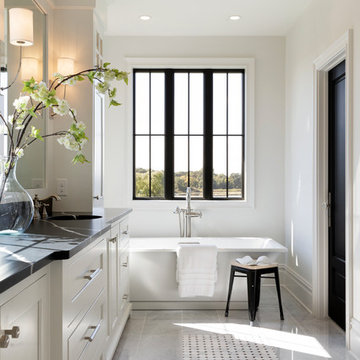
Spacecrafting
Cette image montre une très grande salle de bain principale marine avec des portes de placard blanches, une baignoire indépendante, une douche ouverte, un sol en carrelage de céramique, un lavabo posé, un plan de toilette en quartz modifié, un sol gris et un plan de toilette noir.
Cette image montre une très grande salle de bain principale marine avec des portes de placard blanches, une baignoire indépendante, une douche ouverte, un sol en carrelage de céramique, un lavabo posé, un plan de toilette en quartz modifié, un sol gris et un plan de toilette noir.

Hendel Homes
Alyssa Lee Photography
Exemple d'une très grande salle de bain principale chic avec des portes de placard blanches, une baignoire indépendante, une douche d'angle, un carrelage gris, du carrelage en marbre, un mur beige, un sol en marbre, un lavabo encastré, un plan de toilette en quartz, un sol blanc, une cabine de douche à porte battante, un plan de toilette blanc et un placard à porte affleurante.
Exemple d'une très grande salle de bain principale chic avec des portes de placard blanches, une baignoire indépendante, une douche d'angle, un carrelage gris, du carrelage en marbre, un mur beige, un sol en marbre, un lavabo encastré, un plan de toilette en quartz, un sol blanc, une cabine de douche à porte battante, un plan de toilette blanc et un placard à porte affleurante.
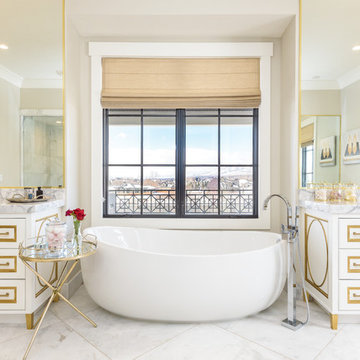
FX Home Tours
Interior Design: Osmond Design
Idée de décoration pour une très grande salle de bain principale tradition avec des portes de placard blanches, une baignoire indépendante, un sol blanc, un placard avec porte à panneau surélevé, un mur beige, un sol en marbre, un lavabo intégré, un plan de toilette en marbre et un plan de toilette gris.
Idée de décoration pour une très grande salle de bain principale tradition avec des portes de placard blanches, une baignoire indépendante, un sol blanc, un placard avec porte à panneau surélevé, un mur beige, un sol en marbre, un lavabo intégré, un plan de toilette en marbre et un plan de toilette gris.

This original Master Bathroom was a room bursting at the seams with plate glass mirrors and baby pink carpet! The owner wanted a more sophisticated, transitionally styled space with a better functional lay-out then the previous space provided. The bathroom space was part of an entire Master Suite renovation that was gutted down to the studs and rebuilt piece by piece. The plumbing was all rearranged to allow for a separate toilet rooms, a freestanding soaking bathtub as well as separate vanities for ‘His’ and ‘Her’ and a large, shared steam shower. New windows fill the entire wall around the bathtub providing an abundance of natural daylight while hidden LED lights accent the mirrors when desired. Marble subway tile was chosen for the walls along with complementary, large marble floor tiles for a classic and timeless look. Custom vanities were designed with function in mind providing the homeowner various storage zones, some even hidden behind the vanity mirrors! The shared steam shower has marble walls, ceiling and floor and is accented by marble mosaic tiles. A marble bench seat and brackets, milled out of slab material to match the bathroom counters, provide the homeowners a place to relax when utilizing the steam function. His and Her shower heads and controls finish out the space.
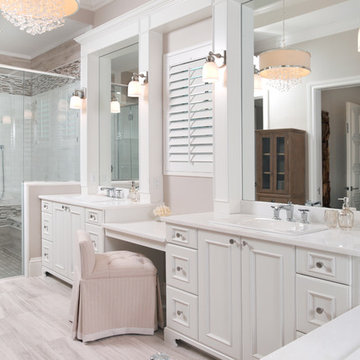
Custom Wood-Mode cabinets and custom-framed mirrors provide a light and bright feel to the master bath. The Vanguard vanity bench and traces of crystal add a feminine touch.
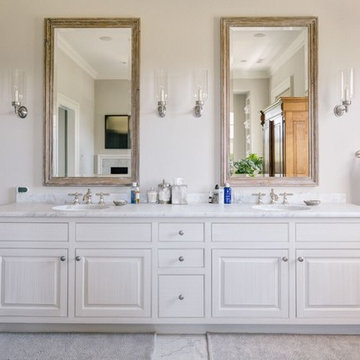
Aménagement d'une très grande douche en alcôve classique avec un placard avec porte à panneau surélevé, des portes de placard blanches, un mur gris, un lavabo encastré, une baignoire posée, WC séparés, un carrelage gris, un carrelage blanc, un carrelage de pierre, un sol en marbre, un plan de toilette en marbre, un sol gris et une cabine de douche à porte battante.
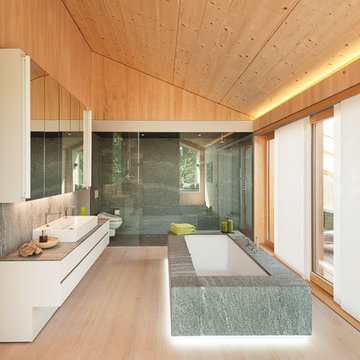
Aménagement d'une très grande salle de bain scandinave avec une baignoire indépendante, une douche double, une grande vasque, un placard à porte plane, des portes de placard blanches, un plan de toilette en granite, parquet clair et un mur marron.

This master bath has a marble console double sinks, flat panel cabinetry, double shower with wave pattern mosaic tiles.
Peter Krupenye Photographer
Idées déco de très grandes salles de bain avec des portes de placard blanches
2