Idées déco de très grandes salles de bain avec des toilettes cachées
Trier par :
Budget
Trier par:Populaires du jour
121 - 140 sur 735 photos
1 sur 3
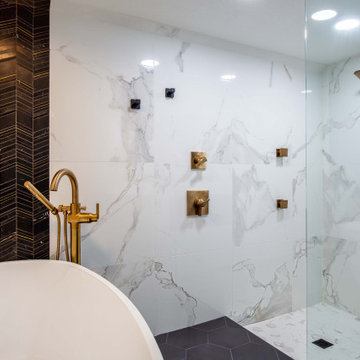
Flooring: SOHO: - Elementary Mica - Color: Matte
Shower Walls: Elysium - Color: Calacatta Dorado Polished
Shower Wall Niche Accent: - Bedrosians - Ferrara Honed Chevron Marble Mosaic Tile in Nero
Shower Floor: Elysium - Color: Calacatta Dorado 3”x3” Hex Mosaic
Cabinet: Homecrest - Door Style: Chalet - Color: Maple Fallow
Hardware: - Top Knobs - Davenport - Honey Bronze
Countertop: Quartz - Calafata Oro
Glass Enclosure: Frameless 3/8” Clear Tempered Glass
Designer: Noelle Garrison
Installation: J&J Carpet One Floor and Home
Photography: Trish Figari, LLC
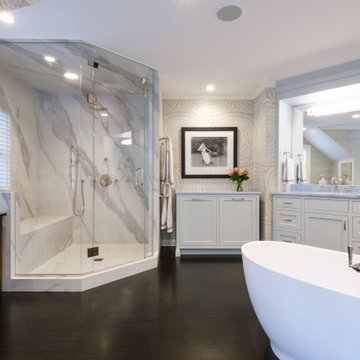
Cette image montre une très grande salle de bain principale traditionnelle avec un placard avec porte à panneau encastré, des portes de placard grises, une baignoire indépendante, une douche double, un mur multicolore, parquet foncé, un lavabo encastré, un plan de toilette en marbre, une cabine de douche à porte battante, un plan de toilette bleu, des toilettes cachées, meuble double vasque, meuble-lavabo encastré et du papier peint.
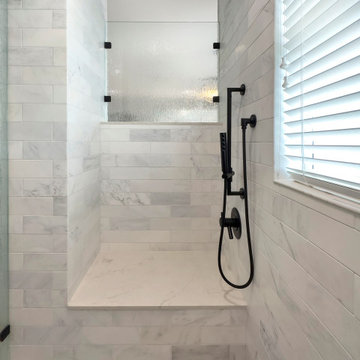
High end, luxury finishes, a free standing tub, make up area with lighted mirror & an incredible walk in shower create an elegant and beautiful primary bath suite! With matte black faucets & hardware, white Shaker cabinets, gorgeous marble, quartz counters and lots of fun details, we created a welcoming space for the clients…including a private coffee bar and how about the his & hers closets?
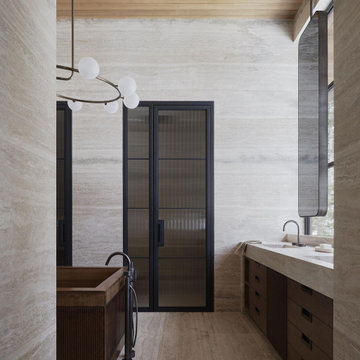
The primary bathroom features panels of travertine and a wooden bathtub. Other wellness-focused spaces throughout the home include a spa, sauna, massage room, salt room, hot tub, and cold plunge.
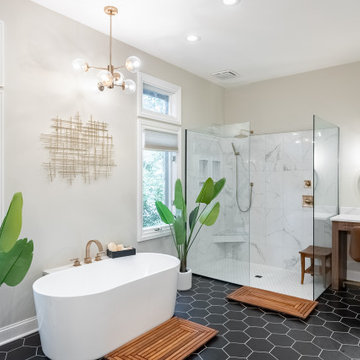
Cette photo montre une très grande salle de bain principale chic avec une baignoire indépendante, une douche à l'italienne, un mur gris, un sol noir, aucune cabine, des toilettes cachées et meuble-lavabo encastré.
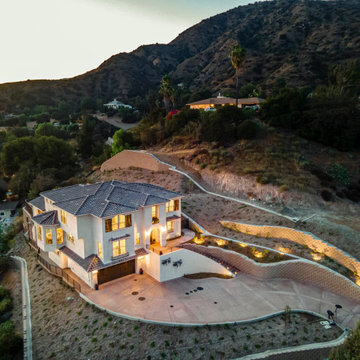
This is actually a Modern Spanish style homes, ( category not listed). When developer called our design firm to help them with designing and selecting finishes for this beautiful 5000 square-foot house, we were so excited to be able to keep the tradition of a Spanish style home nestled in the foothills overlooking the entire valley of Los Angeles. The master bath had to be centered around a soaking tub, so we built a platform and position the vanities around it. A 9 foot walk-in shower is the perfect accompaniment across from the tub, and when you’re done in the master en suite you can walk to the bedroom out the French doors to watch the sunset setting On the downtown Los Angeles skyscrapers
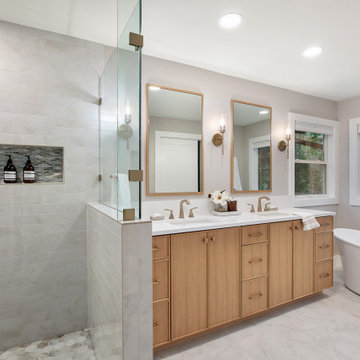
The new bathroom layout accommodates a freestanding tub and a walk-in shower while leaving enough space for a custom vanity with three drawer banks that provide enough storage for the couple.
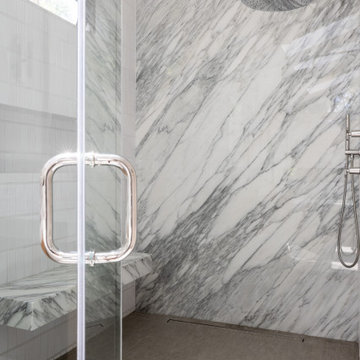
Beautiful bathroom design in Rolling Hills. This bathroom includes limestone floor, a floating white oak vanity and amazing marble stonework
Cette photo montre une très grande salle de bain principale moderne en bois clair avec un placard à porte plane, un bain bouillonnant, une douche à l'italienne, un bidet, un carrelage blanc, un carrelage métro, un mur blanc, un sol en calcaire, un plan vasque, un plan de toilette en marbre, un sol beige, une cabine de douche à porte battante, un plan de toilette blanc, des toilettes cachées, meuble double vasque, meuble-lavabo suspendu, un plafond voûté et du lambris.
Cette photo montre une très grande salle de bain principale moderne en bois clair avec un placard à porte plane, un bain bouillonnant, une douche à l'italienne, un bidet, un carrelage blanc, un carrelage métro, un mur blanc, un sol en calcaire, un plan vasque, un plan de toilette en marbre, un sol beige, une cabine de douche à porte battante, un plan de toilette blanc, des toilettes cachées, meuble double vasque, meuble-lavabo suspendu, un plafond voûté et du lambris.
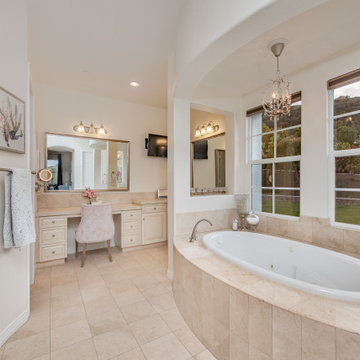
Nestled at the top of the prestigious Enclave neighborhood established in 2006, this privately gated and architecturally rich Hacienda estate lacks nothing. Situated at the end of a cul-de-sac on nearly 4 acres and with approx 5,000 sqft of single story luxurious living, the estate boasts a Cabernet vineyard of 120+/- vines and manicured grounds.
Stroll to the top of what feels like your own private mountain and relax on the Koi pond deck, sink golf balls on the putting green, and soak in the sweeping vistas from the pergola. Stunning views of mountains, farms, cafe lights, an orchard of 43 mature fruit trees, 4 avocado trees, a large self-sustainable vegetable/herb garden and lush lawns. This is the entertainer’s estate you have dreamed of but could never find.
The newer infinity edge saltwater oversized pool/spa features PebbleTek surfaces, a custom waterfall, rock slide, dreamy deck jets, beach entry, and baja shelf –-all strategically positioned to capture the extensive views of the distant mountain ranges (at times snow-capped). A sleek cabana is flanked by Mediterranean columns, vaulted ceilings, stone fireplace & hearth, plus an outdoor spa-like bathroom w/travertine floors, frameless glass walkin shower + dual sinks.
Cook like a pro in the fully equipped outdoor kitchen featuring 3 granite islands consisting of a new built in gas BBQ grill, two outdoor sinks, gas cooktop, fridge, & service island w/patio bar.
Inside you will enjoy your chef’s kitchen with the GE Monogram 6 burner cooktop + grill, GE Mono dual ovens, newer SubZero Built-in Refrigeration system, substantial granite island w/seating, and endless views from all windows. Enjoy the luxury of a Butler’s Pantry plus an oversized walkin pantry, ideal for staying stocked and organized w/everyday essentials + entertainer’s supplies.
Inviting full size granite-clad wet bar is open to family room w/fireplace as well as the kitchen area with eat-in dining. An intentional front Parlor room is utilized as the perfect Piano Lounge, ideal for entertaining guests as they enter or as they enjoy a meal in the adjacent Dining Room. Efficiency at its finest! A mudroom hallway & workhorse laundry rm w/hookups for 2 washer/dryer sets. Dualpane windows, newer AC w/new ductwork, newer paint, plumbed for central vac, and security camera sys.
With plenty of natural light & mountain views, the master bed/bath rivals the amenities of any day spa. Marble clad finishes, include walkin frameless glass shower w/multi-showerheads + bench. Two walkin closets, soaking tub, W/C, and segregated dual sinks w/custom seated vanity. Total of 3 bedrooms in west wing + 2 bedrooms in east wing. Ensuite bathrooms & walkin closets in nearly each bedroom! Floorplan suitable for multi-generational living and/or caretaker quarters. Wheelchair accessible/RV Access + hookups. Park 10+ cars on paver driveway! 4 car direct & finished garage!
Ready for recreation in the comfort of your own home? Built in trampoline, sandpit + playset w/turf. Zoned for Horses w/equestrian trails, hiking in backyard, room for volleyball, basketball, soccer, and more. In addition to the putting green, property is located near Sunset Hills, WoodRanch & Moorpark Country Club Golf Courses. Near Presidential Library, Underwood Farms, beaches & easy FWY access. Ideally located near: 47mi to LAX, 6mi to Westlake Village, 5mi to T.O. Mall. Find peace and tranquility at 5018 Read Rd: Where the outdoor & indoor spaces feel more like a sanctuary and less like the outside world.
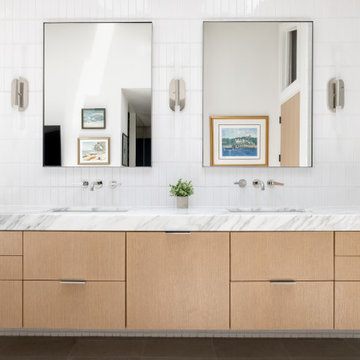
Beautiful bathroom design in Rolling Hills. This bathroom includes limestone floor, a floating white oak vanity and amazing marble stonework
Idée de décoration pour une très grande salle de bain principale minimaliste en bois clair avec un placard à porte plane, un bain bouillonnant, une douche à l'italienne, un bidet, un carrelage blanc, un carrelage métro, un mur blanc, un sol en calcaire, un plan vasque, un plan de toilette en marbre, un sol beige, une cabine de douche à porte battante, un plan de toilette blanc, des toilettes cachées, meuble double vasque, meuble-lavabo suspendu, un plafond voûté et du lambris.
Idée de décoration pour une très grande salle de bain principale minimaliste en bois clair avec un placard à porte plane, un bain bouillonnant, une douche à l'italienne, un bidet, un carrelage blanc, un carrelage métro, un mur blanc, un sol en calcaire, un plan vasque, un plan de toilette en marbre, un sol beige, une cabine de douche à porte battante, un plan de toilette blanc, des toilettes cachées, meuble double vasque, meuble-lavabo suspendu, un plafond voûté et du lambris.
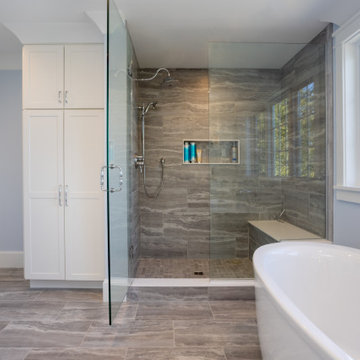
Our clients were relocating from the upper peninsula to the lower peninsula and wanted to design a retirement home on their Lake Michigan property. The topography of their lot allowed for a walk out basement which is practically unheard of with how close they are to the water. Their view is fantastic, and the goal was of course to take advantage of the view from all three levels. The positioning of the windows on the main and upper levels is such that you feel as if you are on a boat, water as far as the eye can see. They were striving for a Hamptons / Coastal, casual, architectural style. The finished product is just over 6,200 square feet and includes 2 master suites, 2 guest bedrooms, 5 bathrooms, sunroom, home bar, home gym, dedicated seasonal gear / equipment storage, table tennis game room, sauna, and bonus room above the attached garage. All the exterior finishes are low maintenance, vinyl, and composite materials to withstand the blowing sands from the Lake Michigan shoreline.
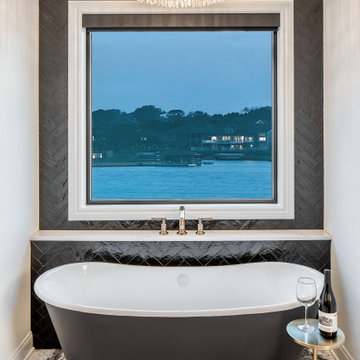
Cette photo montre une très grande salle de bain principale chic avec un placard avec porte à panneau encastré, des portes de placard noires, une baignoire indépendante, une douche à l'italienne, WC séparés, un carrelage multicolore, des carreaux de céramique, un mur blanc, un sol en carrelage de porcelaine, un lavabo encastré, un plan de toilette en quartz modifié, un sol gris, une cabine de douche à porte battante, un plan de toilette noir, des toilettes cachées, meuble double vasque et meuble-lavabo encastré.
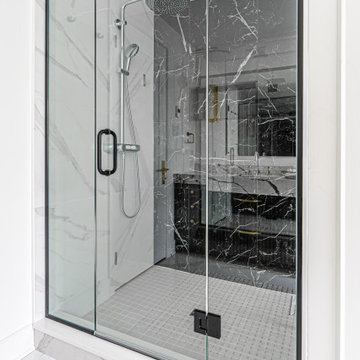
New Construction Montreal
Cette image montre une très grande douche en alcôve principale traditionnelle avec un placard à porte shaker, des portes de placard noires, une baignoire indépendante, WC à poser, un carrelage blanc, des carreaux de céramique, un mur blanc, un sol en carrelage de céramique, un lavabo encastré, un plan de toilette en quartz modifié, un sol blanc, une cabine de douche à porte battante, un plan de toilette blanc, des toilettes cachées, meuble double vasque et meuble-lavabo encastré.
Cette image montre une très grande douche en alcôve principale traditionnelle avec un placard à porte shaker, des portes de placard noires, une baignoire indépendante, WC à poser, un carrelage blanc, des carreaux de céramique, un mur blanc, un sol en carrelage de céramique, un lavabo encastré, un plan de toilette en quartz modifié, un sol blanc, une cabine de douche à porte battante, un plan de toilette blanc, des toilettes cachées, meuble double vasque et meuble-lavabo encastré.
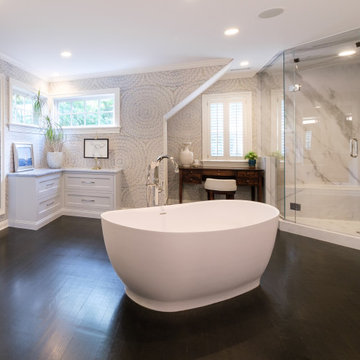
Inspiration pour une très grande salle de bain principale traditionnelle avec un placard avec porte à panneau encastré, des portes de placard grises, une baignoire indépendante, une douche double, un mur multicolore, parquet foncé, un lavabo encastré, un plan de toilette en marbre, une cabine de douche à porte battante, un plan de toilette bleu, des toilettes cachées, meuble double vasque, meuble-lavabo encastré et du papier peint.

Idées déco pour une très grande douche en alcôve principale moderne avec un placard à porte plane, des portes de placard marrons, une baignoire indépendante, un carrelage beige, des dalles de pierre, un mur beige, un sol en marbre, un lavabo intégré, un plan de toilette en quartz, un sol beige, une cabine de douche à porte battante, un plan de toilette beige, des toilettes cachées, meuble double vasque, meuble-lavabo encastré et un plafond en bois.
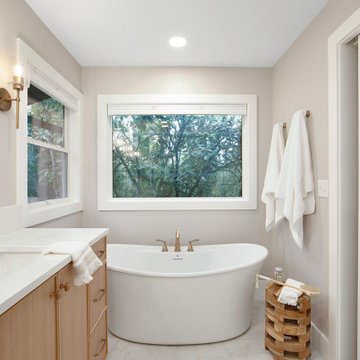
The Loretta freestanding acrylic slipper tub from MTI Bath allows the Delta plumbing trim to be mounted right onto the tub deck for efficient use of space.
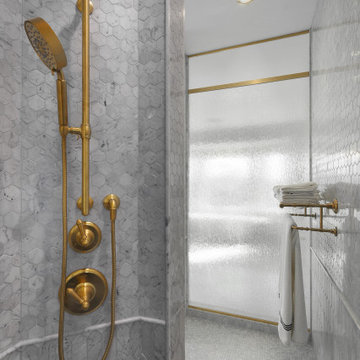
Idées déco pour une très grande douche en alcôve principale classique avec un placard avec porte à panneau encastré, des portes de placard blanches, une baignoire indépendante, WC à poser, un carrelage gris, du carrelage en marbre, un mur gris, un sol en marbre, un lavabo encastré, un plan de toilette en marbre, un sol gris, aucune cabine, un plan de toilette gris, des toilettes cachées, meuble double vasque, meuble-lavabo encastré et du papier peint.
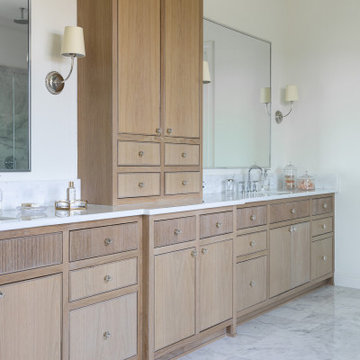
Experience this stunning new construction by Registry Homes in Woodway's newest custom home community, Tanglewood Estates. Appointed in a classic palette with a timeless appeal this home boasts an open floor plan for seamless entertaining & comfortable living. First floor amenities include dedicated study, formal dining, walk in pantry, owner's suite and guest suite. Second floor features all bedrooms complete with ensuite bathrooms, and a game room with bar. Conveniently located off Hwy 84 and in the Award-winning school district Midway ISD, this is your opportunity to own a home that combines the very best of location & design! Image is a 3D rendering representative photo of the proposed dwelling.
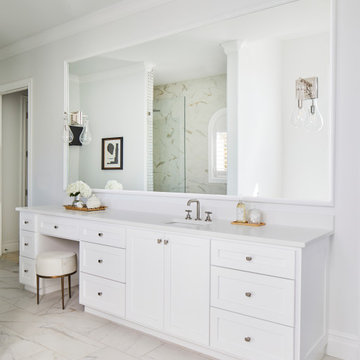
Our Ridgewood Estate project is a new build custom home located on acreage with a lake. It is filled with luxurious materials and family friendly details.
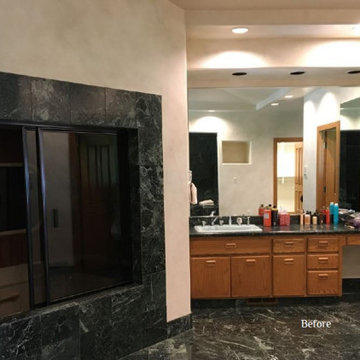
Master bath before.
Exemple d'une très grande douche en alcôve principale chic avec un placard à porte plane, des portes de placard marrons, une baignoire posée, WC à poser, un carrelage vert, du carrelage en marbre, un mur beige, un sol en marbre, un lavabo posé, un plan de toilette en granite, un sol vert, une cabine de douche à porte coulissante, un plan de toilette vert, des toilettes cachées, meuble double vasque, meuble-lavabo encastré et un plafond voûté.
Exemple d'une très grande douche en alcôve principale chic avec un placard à porte plane, des portes de placard marrons, une baignoire posée, WC à poser, un carrelage vert, du carrelage en marbre, un mur beige, un sol en marbre, un lavabo posé, un plan de toilette en granite, un sol vert, une cabine de douche à porte coulissante, un plan de toilette vert, des toilettes cachées, meuble double vasque, meuble-lavabo encastré et un plafond voûté.
Idées déco de très grandes salles de bain avec des toilettes cachées
7