Idées déco de très grandes salles de bain avec différents habillages de murs
Trier par :
Budget
Trier par:Populaires du jour
161 - 180 sur 782 photos
1 sur 3

Advisement + Design - Construction advisement, custom millwork & custom furniture design, interior design & art curation by Chango & Co.
Aménagement d'une très grande douche en alcôve principale classique avec un placard à porte affleurante, des portes de placard blanches, une baignoire indépendante, tous types de WC, un mur blanc, un sol en marbre, un lavabo intégré, un plan de toilette en marbre, un sol blanc, une cabine de douche à porte battante, un plan de toilette blanc, meuble double vasque, meuble-lavabo encastré, un plafond voûté et du lambris.
Aménagement d'une très grande douche en alcôve principale classique avec un placard à porte affleurante, des portes de placard blanches, une baignoire indépendante, tous types de WC, un mur blanc, un sol en marbre, un lavabo intégré, un plan de toilette en marbre, un sol blanc, une cabine de douche à porte battante, un plan de toilette blanc, meuble double vasque, meuble-lavabo encastré, un plafond voûté et du lambris.

Recreational Room
Cette image montre une très grande salle de bain principale minimaliste avec un placard à porte plane, des portes de placard grises, une baignoire d'angle, une douche double, un bidet, un carrelage blanc, des carreaux de céramique, un mur gris, un sol en marbre, un lavabo suspendu, un plan de toilette en onyx, un sol blanc, une cabine de douche à porte battante, un plan de toilette blanc, un banc de douche, meuble simple vasque, meuble-lavabo encastré, un plafond décaissé et du lambris.
Cette image montre une très grande salle de bain principale minimaliste avec un placard à porte plane, des portes de placard grises, une baignoire d'angle, une douche double, un bidet, un carrelage blanc, des carreaux de céramique, un mur gris, un sol en marbre, un lavabo suspendu, un plan de toilette en onyx, un sol blanc, une cabine de douche à porte battante, un plan de toilette blanc, un banc de douche, meuble simple vasque, meuble-lavabo encastré, un plafond décaissé et du lambris.

The home’s existing master bathroom was very compartmentalized (the pretty window that you can now see over the tub was formerly tucked away in the closet!), and had a lot of oddly angled walls.
We created a completely new layout, squaring off the walls in the bathroom and the wall it shared with the master bedroom, adding a double-door entry to the bathroom from the bedroom and eliminating the (somewhat strange) built-in desk in the bedroom.
Moving the locations of the closet and the commode closet to the front of the bathroom made room for a massive shower and allows the light from the window that had been in the former closet to brighten the space. It also made room for the bathroom’s new focal point: the fabulous freestanding soaking tub framed by deep niche shelving.
The new double-door entry shower features a linear drain, bench seating, three showerheads (two handheld and one overhead), and floor-to-ceiling tile. A floating double vanity with bookend storage towers in contrasting wood anchors the opposite wall and offers abundant storage (including two built-in hampers in the towers). Champagne bronze fixtures and honey bronze hardware complete the look of this luxurious retreat.

Complete update on this 'builder-grade' 1990's primary bathroom - not only to improve the look but also the functionality of this room. Such an inspiring and relaxing space now ...

La doccia è formata da un semplice piatto in resina bianca e una vetrata fissa. La particolarità viene data dalla nicchia porta oggetti con stacco di materiali e dal soffione incassato a soffitto.
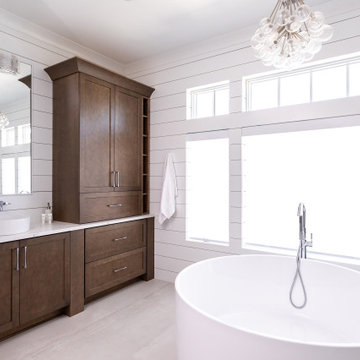
This brand new Beach House took 2 and half years to complete. The home owners art collection inspired the interior design. The artwork starts in the entry and continues down the hall to the 6 bedrooms.
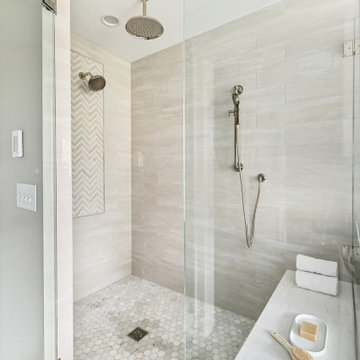
Inspiration pour une très grande salle de bain principale traditionnelle avec un placard à porte shaker, des portes de placard marrons, une baignoire sur pieds, une douche à l'italienne, un carrelage beige, des carreaux de céramique, un mur blanc, un sol en carrelage imitation parquet, un lavabo posé, un plan de toilette en quartz, un sol marron, une cabine de douche à porte battante, un plan de toilette blanc, un banc de douche, meuble double vasque, meuble-lavabo encastré, poutres apparentes et du lambris de bois.

Elegant master bedroom design.
Idée de décoration pour une très grande salle de bain minimaliste pour enfant avec un placard à porte plane, des portes de placard blanches, un bain bouillonnant, un espace douche bain, un bidet, un carrelage gris, des carreaux de béton, un mur gris, carreaux de ciment au sol, un lavabo posé, un plan de toilette en quartz modifié, un sol gris, une cabine de douche à porte coulissante, un plan de toilette blanc, une niche, meuble double vasque, meuble-lavabo sur pied, un plafond décaissé et du lambris.
Idée de décoration pour une très grande salle de bain minimaliste pour enfant avec un placard à porte plane, des portes de placard blanches, un bain bouillonnant, un espace douche bain, un bidet, un carrelage gris, des carreaux de béton, un mur gris, carreaux de ciment au sol, un lavabo posé, un plan de toilette en quartz modifié, un sol gris, une cabine de douche à porte coulissante, un plan de toilette blanc, une niche, meuble double vasque, meuble-lavabo sur pied, un plafond décaissé et du lambris.
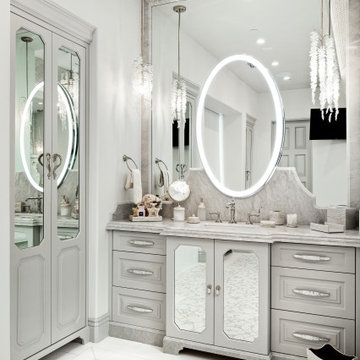
Primary bathroom with marble countertops, custom built-in vanities, and mosaic floor tile.
Inspiration pour une très grande salle de bain principale vintage avec un placard à porte vitrée, des portes de placard grises, une baignoire posée, un espace douche bain, WC à poser, un carrelage gris, du carrelage en marbre, un mur gris, un sol en carrelage de terre cuite, un lavabo posé, un plan de toilette en marbre, un sol multicolore, une cabine de douche à porte battante, un plan de toilette gris, des toilettes cachées, meuble simple vasque, meuble-lavabo encastré, un plafond à caissons et du lambris.
Inspiration pour une très grande salle de bain principale vintage avec un placard à porte vitrée, des portes de placard grises, une baignoire posée, un espace douche bain, WC à poser, un carrelage gris, du carrelage en marbre, un mur gris, un sol en carrelage de terre cuite, un lavabo posé, un plan de toilette en marbre, un sol multicolore, une cabine de douche à porte battante, un plan de toilette gris, des toilettes cachées, meuble simple vasque, meuble-lavabo encastré, un plafond à caissons et du lambris.
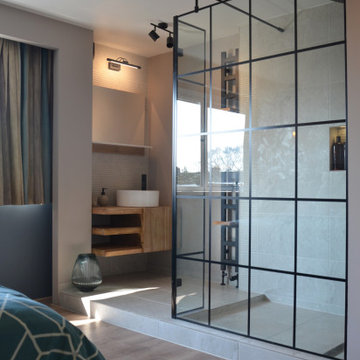
Inspiration pour une très grande salle de bain principale design en bois brun et bois avec un placard sans porte, un espace douche bain, un carrelage beige, des carreaux de céramique, un mur gris, un sol en carrelage de céramique, une vasque, un plan de toilette en bois, un sol beige, aucune cabine, un plan de toilette marron, meuble simple vasque et meuble-lavabo suspendu.
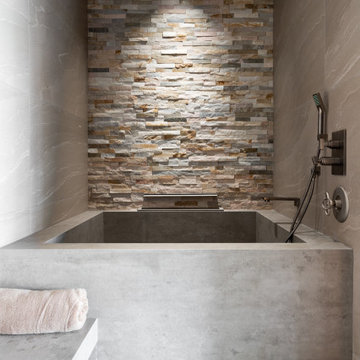
Aménagement d'une très grande salle de bain asiatique avec un bain japonais, un espace douche bain, un mur beige, un sol en carrelage de porcelaine, hammam, un sol gris, une cabine de douche à porte battante, meuble-lavabo encastré et un mur en pierre.
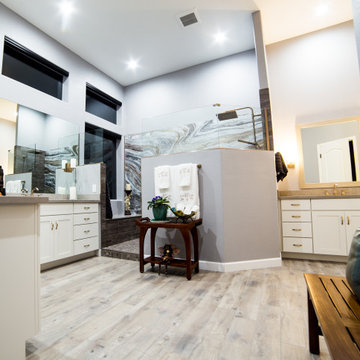
Gorgeous full home renovation. The master suite remodel features unique details such as an art panel by Alex Turco (an Italian artist), 12" x 24" porcelain tile with coordinating 2" x 2" mosaic tile shower floor, bench seating, Champagne Bronze fixtures by Delta, separate his and hers vanities by Wellborn Cabinet topped with Pental quartz countertops.
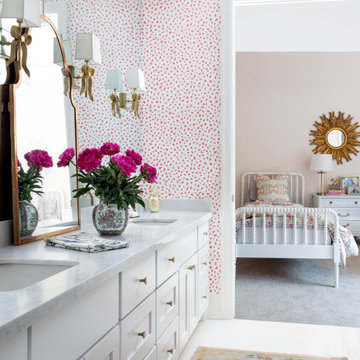
Aménagement d'une très grande salle de bain contemporaine pour enfant avec des portes de placard blanches, un mur rose, un sol en carrelage de céramique, un lavabo posé, un plan de toilette en quartz, un sol blanc, un plan de toilette blanc, meuble double vasque, meuble-lavabo encastré et du papier peint.
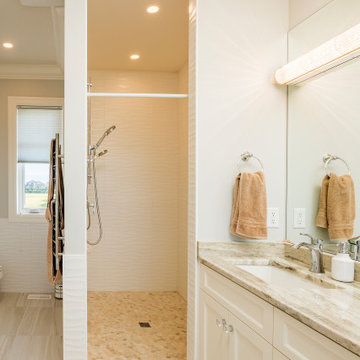
Photo by Brice Ferre
Aménagement d'une très grande douche en alcôve principale classique avec un placard à porte shaker, des portes de placard blanches, une baignoire posée, WC séparés, un carrelage blanc, un sol en carrelage de céramique, un lavabo encastré, un plan de toilette en quartz modifié, un sol multicolore, aucune cabine, un plan de toilette multicolore, meuble double vasque et meuble-lavabo sur pied.
Aménagement d'une très grande douche en alcôve principale classique avec un placard à porte shaker, des portes de placard blanches, une baignoire posée, WC séparés, un carrelage blanc, un sol en carrelage de céramique, un lavabo encastré, un plan de toilette en quartz modifié, un sol multicolore, aucune cabine, un plan de toilette multicolore, meuble double vasque et meuble-lavabo sur pied.
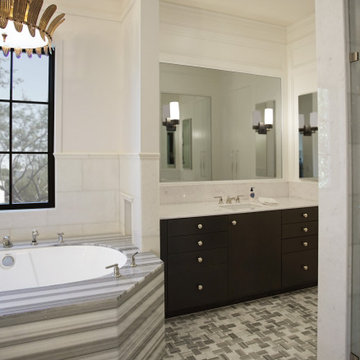
Heather Ryan, Interior Architecture & Design
H. Ryan Studio ~ Scottsdale AZ
www.hryanstudio.com
Cette photo montre une très grande salle de bain principale chic avec un placard avec porte à panneau encastré, des portes de placard noires, une baignoire indépendante, une douche double, un bidet, un carrelage blanc, du carrelage en marbre, un mur blanc, un sol en marbre, un lavabo posé, un plan de toilette en marbre, un sol multicolore, aucune cabine, un plan de toilette blanc, une niche, meuble double vasque, meuble-lavabo encastré, un plafond à caissons et du lambris.
Cette photo montre une très grande salle de bain principale chic avec un placard avec porte à panneau encastré, des portes de placard noires, une baignoire indépendante, une douche double, un bidet, un carrelage blanc, du carrelage en marbre, un mur blanc, un sol en marbre, un lavabo posé, un plan de toilette en marbre, un sol multicolore, aucune cabine, un plan de toilette blanc, une niche, meuble double vasque, meuble-lavabo encastré, un plafond à caissons et du lambris.
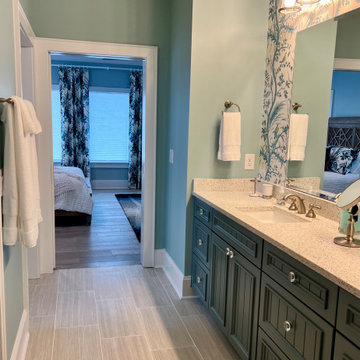
Wallpaper accents one wall in guest bath.
Cette image montre une très grande salle de bain marine avec un placard avec porte à panneau encastré, des portes de placard bleues, une douche à l'italienne, un carrelage gris, des carreaux de céramique, un mur bleu, un sol en bois brun, un lavabo encastré, un plan de toilette en quartz modifié, un sol gris, une cabine de douche à porte coulissante, un plan de toilette bleu, meuble double vasque, meuble-lavabo encastré et du papier peint.
Cette image montre une très grande salle de bain marine avec un placard avec porte à panneau encastré, des portes de placard bleues, une douche à l'italienne, un carrelage gris, des carreaux de céramique, un mur bleu, un sol en bois brun, un lavabo encastré, un plan de toilette en quartz modifié, un sol gris, une cabine de douche à porte coulissante, un plan de toilette bleu, meuble double vasque, meuble-lavabo encastré et du papier peint.
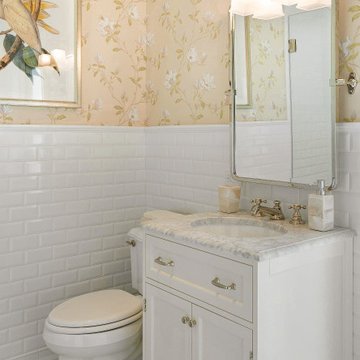
Réalisation d'une très grande salle de bain marine avec un placard avec porte à panneau encastré, des portes de placard blanches, un espace douche bain, WC à poser, un carrelage blanc, un mur rose, un lavabo encastré, une cabine de douche à porte battante, un plan de toilette gris, meuble simple vasque, meuble-lavabo sur pied, du papier peint et un sol beige.
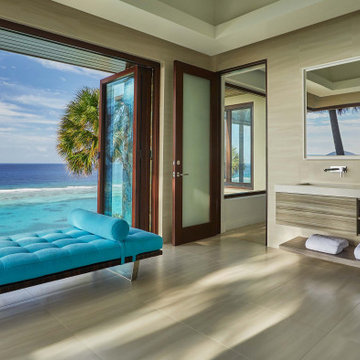
Idées déco pour une très grande salle de bain principale exotique en bois clair avec un placard à porte plane, un sol en carrelage de porcelaine, un plan de toilette en quartz modifié, un sol beige, un plan de toilette beige, meuble double vasque, meuble-lavabo suspendu, un plafond voûté et du papier peint.

Extension and refurbishment of a semi-detached house in Hern Hill.
Extensions are modern using modern materials whilst being respectful to the original house and surrounding fabric.
Views to the treetops beyond draw occupants from the entrance, through the house and down to the double height kitchen at garden level.
From the playroom window seat on the upper level, children (and adults) can climb onto a play-net suspended over the dining table.
The mezzanine library structure hangs from the roof apex with steel structure exposed, a place to relax or work with garden views and light. More on this - the built-in library joinery becomes part of the architecture as a storage wall and transforms into a gorgeous place to work looking out to the trees. There is also a sofa under large skylights to chill and read.
The kitchen and dining space has a Z-shaped double height space running through it with a full height pantry storage wall, large window seat and exposed brickwork running from inside to outside. The windows have slim frames and also stack fully for a fully indoor outdoor feel.
A holistic retrofit of the house provides a full thermal upgrade and passive stack ventilation throughout. The floor area of the house was doubled from 115m2 to 230m2 as part of the full house refurbishment and extension project.
A huge master bathroom is achieved with a freestanding bath, double sink, double shower and fantastic views without being overlooked.
The master bedroom has a walk-in wardrobe room with its own window.
The children's bathroom is fun with under the sea wallpaper as well as a separate shower and eaves bath tub under the skylight making great use of the eaves space.
The loft extension makes maximum use of the eaves to create two double bedrooms, an additional single eaves guest room / study and the eaves family bathroom.
5 bedrooms upstairs.
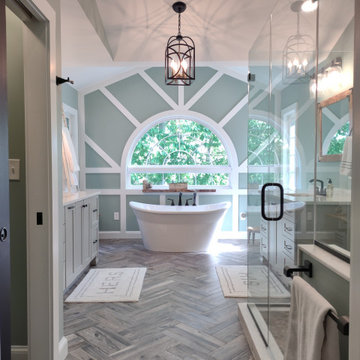
Complete update on this 'builder-grade' 1990's primary bathroom - not only to improve the look but also the functionality of this room. Such an inspiring and relaxing space now ...
Idées déco de très grandes salles de bain avec différents habillages de murs
9