Idées déco de très grandes salles de bain avec du carrelage en marbre
Trier par :
Budget
Trier par:Populaires du jour
121 - 140 sur 1 682 photos
1 sur 3
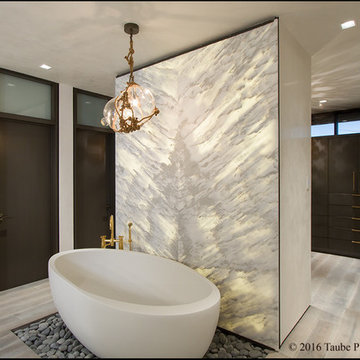
Cette image montre une très grande salle de bain principale traditionnelle en bois foncé avec un placard à porte plane, une baignoire indépendante, WC à poser, du carrelage en marbre, un mur blanc, parquet clair et un sol beige.
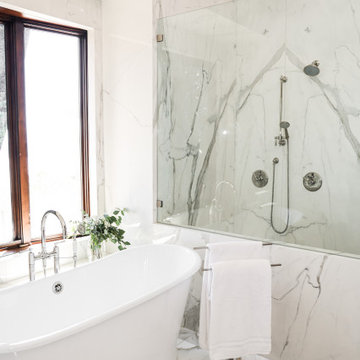
Idée de décoration pour une très grande salle de bain principale avec un placard à porte shaker, des portes de placard grises, une baignoire indépendante, une douche d'angle, un carrelage blanc, du carrelage en marbre, un mur blanc, un sol en marbre, un lavabo encastré, un plan de toilette en calcaire, un sol blanc, une cabine de douche à porte battante, un plan de toilette blanc, des toilettes cachées, meuble double vasque, meuble-lavabo sur pied et un plafond voûté.
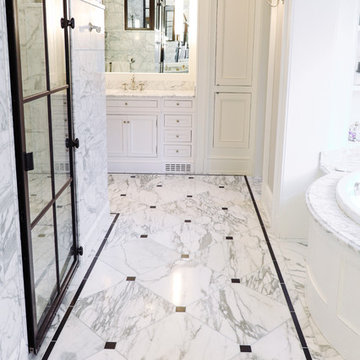
Giancarlo Castelli
Idée de décoration pour une très grande salle de bain principale champêtre avec un placard avec porte à panneau encastré, des portes de placard blanches, une baignoire posée, une douche double, un carrelage blanc, du carrelage en marbre, un mur gris, un sol en marbre, un lavabo encastré, un plan de toilette en marbre, un sol blanc, une cabine de douche à porte battante et un plan de toilette blanc.
Idée de décoration pour une très grande salle de bain principale champêtre avec un placard avec porte à panneau encastré, des portes de placard blanches, une baignoire posée, une douche double, un carrelage blanc, du carrelage en marbre, un mur gris, un sol en marbre, un lavabo encastré, un plan de toilette en marbre, un sol blanc, une cabine de douche à porte battante et un plan de toilette blanc.
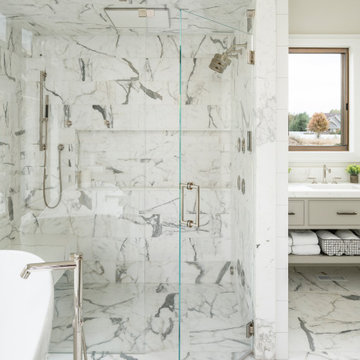
Réalisation d'une très grande salle de bain principale champêtre avec un placard à porte affleurante, des portes de placard beiges, une baignoire indépendante, une douche à l'italienne, WC à poser, un carrelage blanc, du carrelage en marbre, un mur blanc, un sol en marbre, un lavabo encastré, un plan de toilette en quartz modifié, un sol blanc, une cabine de douche à porte battante et un plan de toilette blanc.
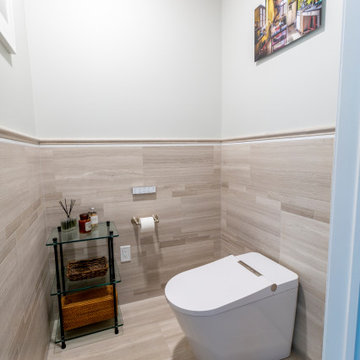
The water closet has half tiled marble walls and a smart Toto Toilet that opens upon walking up to it.
Cette photo montre une très grande douche en alcôve principale chic en bois clair avec un placard à porte shaker, une baignoire indépendante, WC suspendus, un carrelage gris, du carrelage en marbre, un mur beige, un sol en marbre, un lavabo encastré, un plan de toilette en quartz modifié, un sol beige, une cabine de douche à porte battante, un plan de toilette gris, des toilettes cachées, meuble double vasque, meuble-lavabo suspendu et un plafond voûté.
Cette photo montre une très grande douche en alcôve principale chic en bois clair avec un placard à porte shaker, une baignoire indépendante, WC suspendus, un carrelage gris, du carrelage en marbre, un mur beige, un sol en marbre, un lavabo encastré, un plan de toilette en quartz modifié, un sol beige, une cabine de douche à porte battante, un plan de toilette gris, des toilettes cachées, meuble double vasque, meuble-lavabo suspendu et un plafond voûté.

This Vision was A dream a customer always wanted and we were able to Make her dream a reality. This All Out Master bath Has it all .
Réalisation d'une très grande salle de bain principale minimaliste avec un placard en trompe-l'oeil, des portes de placard blanches, une baignoire indépendante, une douche double, un bidet, un carrelage gris, du carrelage en marbre, un mur blanc, un sol en marbre, un lavabo posé, un plan de toilette en granite, un sol gris, une cabine de douche à porte battante, un plan de toilette gris, meuble double vasque et meuble-lavabo encastré.
Réalisation d'une très grande salle de bain principale minimaliste avec un placard en trompe-l'oeil, des portes de placard blanches, une baignoire indépendante, une douche double, un bidet, un carrelage gris, du carrelage en marbre, un mur blanc, un sol en marbre, un lavabo posé, un plan de toilette en granite, un sol gris, une cabine de douche à porte battante, un plan de toilette gris, meuble double vasque et meuble-lavabo encastré.
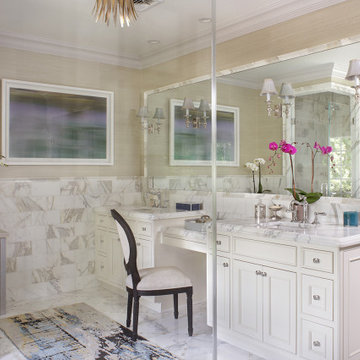
Master bathroom, with dual showers, each with multiple shower heads, double sink vanity, white calacatta gold marble.
Bathroom was part of the Saddle River Designer Showhouse in 2016.
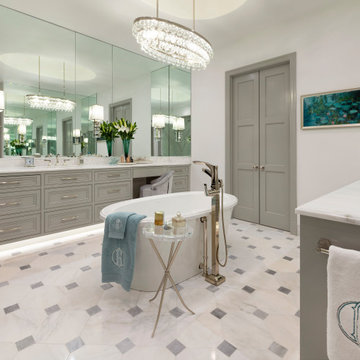
Master Bath with free-standing tub, expansive vanity cabinets, and heated marble floors
Cette image montre une très grande salle de bain principale traditionnelle avec un placard à porte plane, des portes de placard grises, une baignoire indépendante, un carrelage blanc, du carrelage en marbre, un mur gris, un sol en marbre, un lavabo encastré, un plan de toilette en marbre, un sol blanc, une cabine de douche à porte battante, un plan de toilette blanc et meuble-lavabo encastré.
Cette image montre une très grande salle de bain principale traditionnelle avec un placard à porte plane, des portes de placard grises, une baignoire indépendante, un carrelage blanc, du carrelage en marbre, un mur gris, un sol en marbre, un lavabo encastré, un plan de toilette en marbre, un sol blanc, une cabine de douche à porte battante, un plan de toilette blanc et meuble-lavabo encastré.
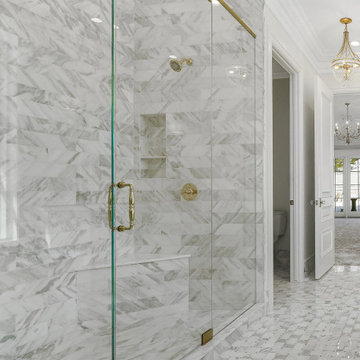
Réalisation d'une très grande salle de bain principale avec un placard avec porte à panneau encastré, des portes de placard blanches, une baignoire indépendante, une douche ouverte, WC à poser, un carrelage gris, du carrelage en marbre, un mur blanc, un sol en marbre, un lavabo encastré, un plan de toilette en marbre, un sol gris, une cabine de douche à porte battante, un plan de toilette blanc, buanderie, meuble double vasque et meuble-lavabo encastré.
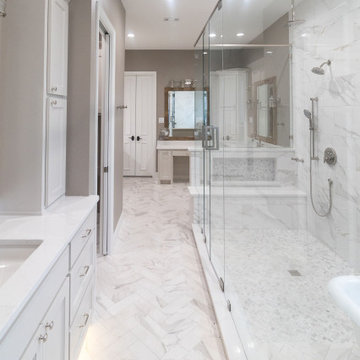
Idées déco pour une très grande salle de bain principale classique avec un placard à porte shaker, des portes de placard blanches, une baignoire indépendante, un espace douche bain, un carrelage blanc, du carrelage en marbre, un sol en carrelage de porcelaine, un lavabo encastré, un plan de toilette en quartz modifié, un sol blanc, une cabine de douche à porte battante, un plan de toilette blanc, un banc de douche, meuble double vasque et meuble-lavabo encastré.
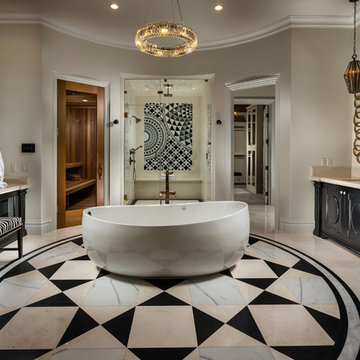
Inspiration pour une très grande douche en alcôve principale méditerranéenne avec des portes de placard noires, une baignoire indépendante, un carrelage noir et blanc, du carrelage en marbre, un mur blanc, un sol en carrelage de terre cuite, un lavabo encastré, un plan de toilette en marbre, un sol blanc et une cabine de douche à porte battante.

We took this dated Master Bathroom and leveraged its size to create a spa like space and experience. The expansive space features a large vanity with storage cabinets that feature SOLLiD Value Series – Tahoe Ash cabinets, Fairmont Designs Apron sinks, granite countertops and Tahoe Ash matching mirror frames for a modern rustic feel. The design is completed with Jeffrey Alexander by Hardware Resources Durham cabinet pulls that are a perfect touch to the design. We removed the glass block snail shower and the large tub deck and replaced them with a large walk-in shower and stand-alone bathtub to maximize the size and feel of the space. The floor tile is travertine and the shower is a mix of travertine and marble. The water closet is accented with Stikwood Reclaimed Weathered Wood to bring a little character to a usually neglected spot!
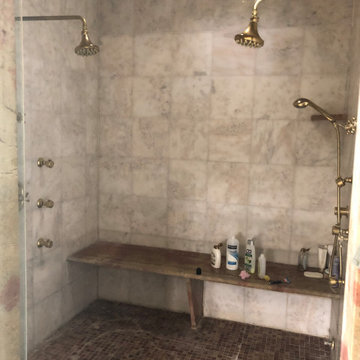
This well used but dreary bathroom was ready for an update but this time, materials were selected that not only looked great but would stand the test of time. The large steam shower (6x6') was like a dark cave with one glass door allowing light. To create a brighter shower space and the feel of an even larger shower, the wall was removed and full glass panels now allowed full sunlight streaming into the shower which avoids the growth of mold and mildew in this newly brighter space which also expands the bathroom by showing all the spaces. Originally the dark shower was permeated with cracks in the marble marble material and bench seat so mold and mildew had a home. The designer specified Porcelain slabs for a carefree un-penetrable material that had fewer grouted seams and added luxury to the new bath. Although Quartz is a hard material and fine to use in a shower, it is not suggested for steam showers because there is some porosity. A free standing bench was fabricated from quartz which works well. A new free
standing, hydrotherapy tub was installed allowing more free space around the tub area and instilling luxury with the use of beautiful marble for the walls and flooring. A lovely crystal chandelier emphasizes the height of the room and the lovely tall window.. Two smaller vanities were replaced by a larger U shaped vanity allotting two corner lazy susan cabinets for storing larger items. The center cabinet was used to store 3 laundry bins that roll out, one for towels and one for his and one for her delicates. Normally this space would be a makeup dressing table but since we were able to design a large one in her closet, she felt laundry bins were more needed in this bathroom. Instead of constructing a closet in the bathroom, the designer suggested an elegant glass front French Armoire to not encumber the space with a wall for the closet.The new bathroom is stunning and stops the heart on entering with all the luxurious amenities.

Modern Master Bathroom with floating bench and illuminated shower niche
Architect: Tom Cole
Interior Designer: Robyn Scott www.rsidesigns.com
Photographer: Teri Fotheringham
Keywords: Lighting, Lighting Design, Master Bath, Master Bath Lighting, Shower Light, Shower Lights, Shower Lighting, Bath Lighting, Lighting Designer, Shower, modern shower, contemporary shower, modern shower bench, LED lighting, lighting design, modern shower, modern shower, modern shower, modern shower, modern shower lighting, modern sower, modern shower, modern shower lighting, contemporary shower, contemporary shower lighting., modern shower lighting, modern shower, modern shower light, MODERN SHOWER LIGHTING, modern shower, modern shower.

Each of the two custom vanities provide plenty of space for personal items as well as storage. Brushed gold mirrors, sconces, sink fittings, and hardware shine bright against the neutral grey wall and dark brown vanities.

The main space features a soaking tub and vanity, while the sauna, shower and toilet rooms are arranged along one side of the room.
Gus Cantavero Photography

Idée de décoration pour une très grande douche en alcôve principale design avec un lavabo encastré, un placard avec porte à panneau surélevé, des portes de placard grises, un carrelage blanc, un plan de toilette en marbre, une baignoire encastrée, un mur gris, un sol en marbre, du carrelage en marbre et un banc de douche.

These homeowners wanted to update their 1990’s bathroom with a statement tub to retreat and relax.
The primary bathroom was outdated and needed a facelift. The homeowner’s wanted to elevate all the finishes and fixtures to create a luxurious feeling space.
From the expanded vanity with wall sconces on each side of the gracefully curved mirrors to the plumbing fixtures that are minimalistic in style with their fluid lines, this bathroom is one you want to spend time in.
Adding a sculptural free-standing tub with soft curves and elegant proportions further elevated the design of the bathroom.
Heated floors make the space feel elevated, warm, and cozy.
White Carrara tile is used throughout the bathroom in different tile size and organic shapes to add interest. A tray ceiling with crown moulding and a stunning chandelier with crystal beads illuminates the room and adds sparkle to the space.
Natural materials, colors and textures make this a Master Bathroom that you would want to spend time in.

Photo Credit: Ron Rosenzweig
Exemple d'une très grande douche en alcôve principale moderne avec un placard à porte plane, des portes de placard noires, une baignoire d'angle, un carrelage beige, du carrelage en marbre, un mur beige, un sol en marbre, un lavabo encastré, un plan de toilette en calcaire, un sol beige, une cabine de douche à porte battante et un plan de toilette noir.
Exemple d'une très grande douche en alcôve principale moderne avec un placard à porte plane, des portes de placard noires, une baignoire d'angle, un carrelage beige, du carrelage en marbre, un mur beige, un sol en marbre, un lavabo encastré, un plan de toilette en calcaire, un sol beige, une cabine de douche à porte battante et un plan de toilette noir.
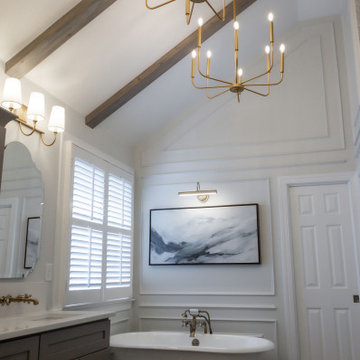
Bathroom Renovation in Roswell, Georgia. Gorgeous bathroom renovation from Atlanta Curb Appeal.
Aménagement d'une très grande douche en alcôve principale contemporaine avec un placard avec porte à panneau encastré, une baignoire sur pieds, un carrelage blanc, du carrelage en marbre, un lavabo de ferme, un plan de toilette en quartz modifié, une cabine de douche à porte battante, un plan de toilette blanc, meuble-lavabo sur pied, poutres apparentes et boiseries.
Aménagement d'une très grande douche en alcôve principale contemporaine avec un placard avec porte à panneau encastré, une baignoire sur pieds, un carrelage blanc, du carrelage en marbre, un lavabo de ferme, un plan de toilette en quartz modifié, une cabine de douche à porte battante, un plan de toilette blanc, meuble-lavabo sur pied, poutres apparentes et boiseries.
Idées déco de très grandes salles de bain avec du carrelage en marbre
7