Idées déco de très grandes salles de bain avec du carrelage en travertin
Trier par :
Budget
Trier par:Populaires du jour
1 - 20 sur 100 photos
1 sur 3

water closet with urinal
Inspiration pour une très grande salle de bain principale traditionnelle en bois clair avec un placard à porte plane, une baignoire posée, un espace douche bain, un urinoir, un carrelage beige, du carrelage en travertin, un mur blanc, un sol en carrelage de céramique, un lavabo encastré, un plan de toilette en quartz, un sol beige, une cabine de douche à porte battante, un plan de toilette gris, un banc de douche, meuble double vasque, meuble-lavabo suspendu et un plafond voûté.
Inspiration pour une très grande salle de bain principale traditionnelle en bois clair avec un placard à porte plane, une baignoire posée, un espace douche bain, un urinoir, un carrelage beige, du carrelage en travertin, un mur blanc, un sol en carrelage de céramique, un lavabo encastré, un plan de toilette en quartz, un sol beige, une cabine de douche à porte battante, un plan de toilette gris, un banc de douche, meuble double vasque, meuble-lavabo suspendu et un plafond voûté.
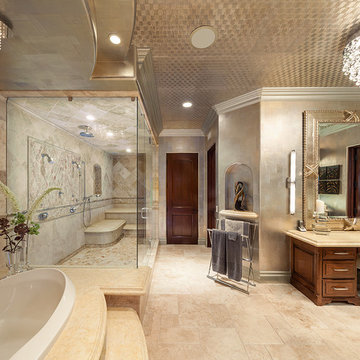
This project combines high end earthy elements with elegant, modern furnishings. We wanted to re invent the beach house concept and create an home which is not your typical coastal retreat. By combining stronger colors and textures, we gave the spaces a bolder and more permanent feel. Yet, as you travel through each room, you can't help but feel invited and at home.
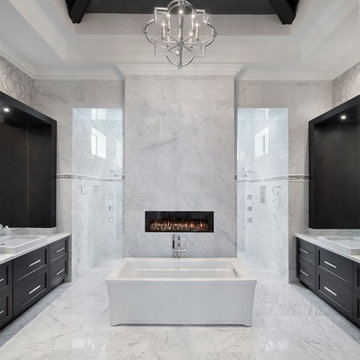
The gracefully austere master bathroom maintains its focal point on the Cararra marble surfaces, keeping the rest of the space uncluttered. Custom cabinets and a stunning inset fireplace are just two luxury features of this master suite.

Lake Front Country Estate Master Bath, design by Tom Markalunas, built by Resort Custom Homes. Photography by Rachael Boling.
Aménagement d'une très grande salle de bain principale classique avec un lavabo encastré, un placard à porte plane, des portes de placard grises, un plan de toilette en marbre, une baignoire encastrée, un carrelage beige, un mur gris, un sol en travertin et du carrelage en travertin.
Aménagement d'une très grande salle de bain principale classique avec un lavabo encastré, un placard à porte plane, des portes de placard grises, un plan de toilette en marbre, une baignoire encastrée, un carrelage beige, un mur gris, un sol en travertin et du carrelage en travertin.
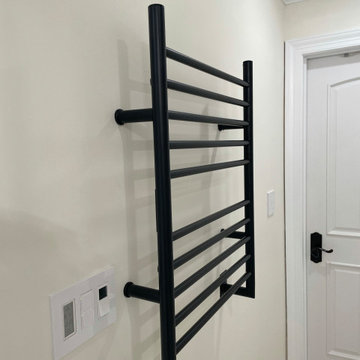
Travertine Lookalike ceramic tile – Gloss on the shower walls and matte on the bathroom floor.
Pebble tile on shower floor
Linear drain with tile insert
Built in shower bench topped with Quartz Arno
Knee walls and curb topped with Quartz Arno
Hidden shower niches in knee walls so they cannot be seen in the rest of the bathroom.
Frameless glass shower enclosure with dual swinging pivot door in champagne bronze.
Champagne bronze dual function diverter with handheld shower want.
Wood wainscoting surrounding freestanding tub and outside of knee walls.
We build a knee wall in from of the freestanding tub and capped with a Quartz Arno ledge to give a place to put your hand as you enter and exit the tub.
Deck mounted champagne bronze tub faucet
Egg shaped freestanding tub
ForeverMark cabinets with a full size pantry cabinet
Champagne bronze cabinet hardware
Champagne bronze widespread sink faucets
Outlets inside (2) vanity drawers for easy access
Powered recessed medicine cabinet with outlets inside
Sconce lighting between each mirror
(2) 4” recessed light above sinks on each vanity
Special exhaust fan that is a light, fan, and Bluetooth radio.
Oil Rubbed bronze heated towel bar to tight in the original door hardware.
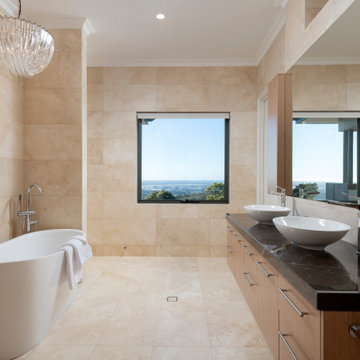
Cabinetry - Briggs Biscotti Veneer; Handles - 264mm SS Bar Handles from Zanda; Basins - Dado Peru; Tiles - Alabastrino (Asciano) 800 x 400 x 15mm by Milano Stone
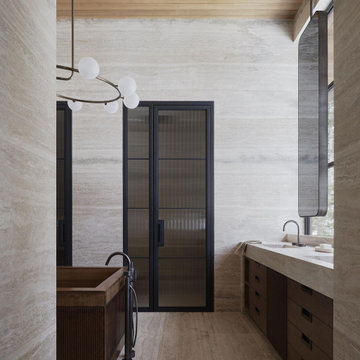
The primary bathroom features panels of travertine and a wooden bathtub. Other wellness-focused spaces throughout the home include a spa, sauna, massage room, salt room, hot tub, and cold plunge.
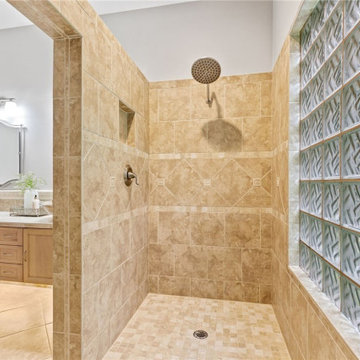
Exemple d'une très grande salle de bain principale moderne avec un placard avec porte à panneau surélevé, des portes de placard beiges, une baignoire posée, une douche ouverte, un carrelage beige, du carrelage en travertin, un sol en carrelage de céramique, un lavabo encastré, un plan de toilette en surface solide, un plan de toilette beige, un banc de douche, meuble double vasque et meuble-lavabo suspendu.
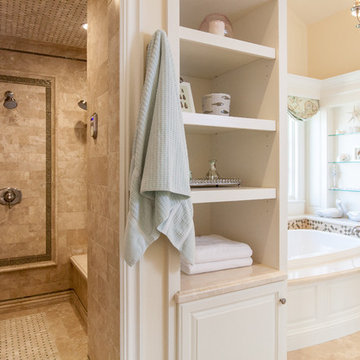
Photos by: Natalia Robert
Designer: Kellie McCormick McCormick & Wright Interiors
Idées déco pour une très grande salle de bain principale classique avec un placard en trompe-l'oeil, des portes de placard blanches, une baignoire posée, une douche double, WC à poser, un carrelage beige, du carrelage en travertin, un mur beige, un sol en travertin, un lavabo encastré et un plan de toilette en marbre.
Idées déco pour une très grande salle de bain principale classique avec un placard en trompe-l'oeil, des portes de placard blanches, une baignoire posée, une douche double, WC à poser, un carrelage beige, du carrelage en travertin, un mur beige, un sol en travertin, un lavabo encastré et un plan de toilette en marbre.
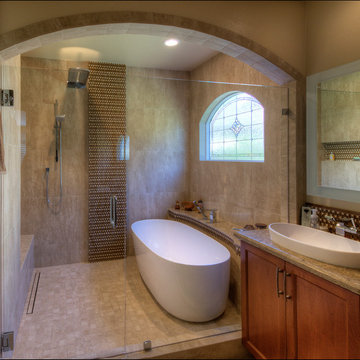
This Scripps Ranch master bathroom remodel is a perfect example of smart spatial planning. While not large in size, the design features within pack a big punch. The double vanity features lighted mirrors and a tower cabinet that maximizes storage options, using vertical space to define each sink area, while creating a discreet storage solution for personal items without taking up counter space. The enclosed walk-in shower with modern soaking tub affords the best of both worlds - you can soak your troubles away and rinse off in the shower without tracking water across the bathroom floor. What do you love about this remodel?
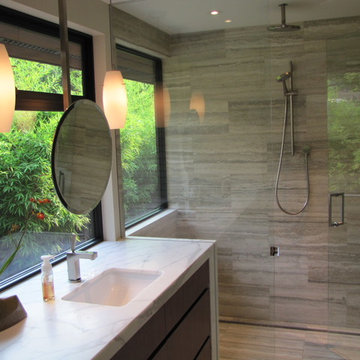
Study Bathroom, travetine in the shower, Calcatta on the counter top.
Idées déco pour une très grande salle d'eau moderne en bois brun avec un placard à porte plane, une douche à l'italienne, du carrelage en travertin, un sol en travertin, un lavabo encastré, un plan de toilette en marbre et une cabine de douche à porte battante.
Idées déco pour une très grande salle d'eau moderne en bois brun avec un placard à porte plane, une douche à l'italienne, du carrelage en travertin, un sol en travertin, un lavabo encastré, un plan de toilette en marbre et une cabine de douche à porte battante.
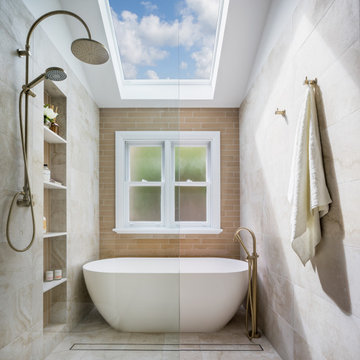
Idées déco pour une très grande salle de bain classique avec un placard à porte shaker, une baignoire indépendante, une douche ouverte, WC séparés, du carrelage en travertin, un lavabo encastré, un plan de toilette en quartz modifié, aucune cabine, un plan de toilette blanc, meuble double vasque et meuble-lavabo sur pied.
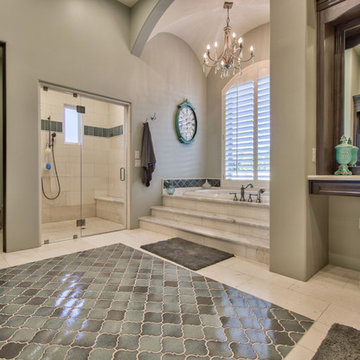
I PLAN, LLC
Idée de décoration pour une très grande douche en alcôve principale tradition en bois foncé avec un placard avec porte à panneau surélevé, une baignoire posée, WC séparés, un carrelage beige, du carrelage en travertin, un mur gris, un sol en travertin, un lavabo encastré, un sol beige et une cabine de douche à porte battante.
Idée de décoration pour une très grande douche en alcôve principale tradition en bois foncé avec un placard avec porte à panneau surélevé, une baignoire posée, WC séparés, un carrelage beige, du carrelage en travertin, un mur gris, un sol en travertin, un lavabo encastré, un sol beige et une cabine de douche à porte battante.
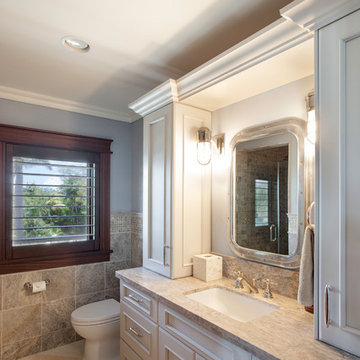
Each bedroom has its own custom designed bathroom to help wash away the hard days fishing adventure.
Odd Duck Photography
Aménagement d'une très grande salle d'eau exotique avec des portes de placard blanches, un carrelage beige, un mur bleu, un placard avec porte à panneau encastré, WC séparés, du carrelage en travertin, un sol en marbre, un lavabo posé, un plan de toilette en granite et un sol beige.
Aménagement d'une très grande salle d'eau exotique avec des portes de placard blanches, un carrelage beige, un mur bleu, un placard avec porte à panneau encastré, WC séparés, du carrelage en travertin, un sol en marbre, un lavabo posé, un plan de toilette en granite et un sol beige.

Photos by: Natalia Robert
Designer: Kellie McCormick McCormick & Wright Interiors
Idée de décoration pour une très grande salle de bain principale tradition avec un placard en trompe-l'oeil, des portes de placard blanches, une baignoire posée, une douche double, WC à poser, un carrelage beige, du carrelage en travertin, un mur beige, un sol en travertin, un lavabo encastré et un plan de toilette en marbre.
Idée de décoration pour une très grande salle de bain principale tradition avec un placard en trompe-l'oeil, des portes de placard blanches, une baignoire posée, une douche double, WC à poser, un carrelage beige, du carrelage en travertin, un mur beige, un sol en travertin, un lavabo encastré et un plan de toilette en marbre.
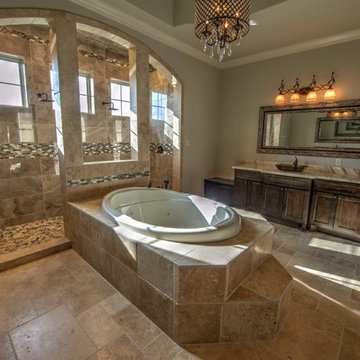
Réalisation d'une très grande salle de bain principale méditerranéenne avec un placard à porte shaker, des portes de placard marrons, une baignoire posée, une douche double, WC à poser, un carrelage beige, du carrelage en travertin, un mur beige, un sol en travertin, une vasque et un plan de toilette en granite.
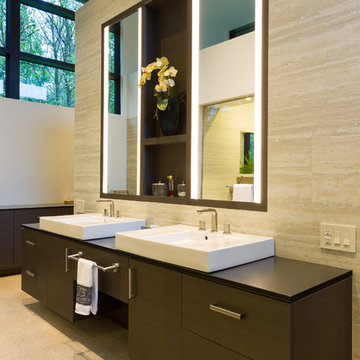
Back lit mirrors are such a cool feature and give great lighting for hair and makeup. The Cabinetry and trim work around the mirrors are made from an African hardwood called Obeche.
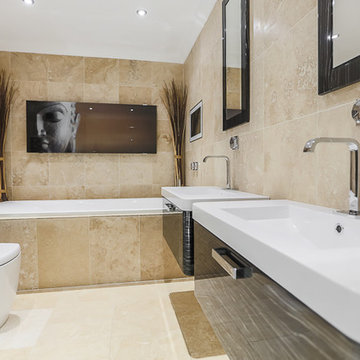
Aménagement d'une très grande salle de bain principale moderne avec un placard à porte vitrée, des portes de placard noires, une baignoire posée, WC à poser, du carrelage en travertin, un mur beige, un sol en travertin, un lavabo suspendu, un sol beige et un plan de toilette blanc.
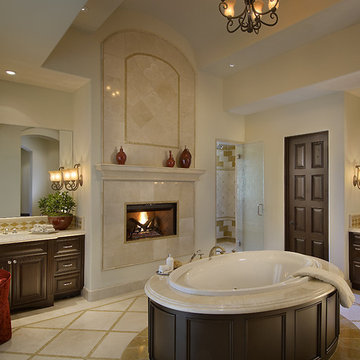
Eagle Luxury Properties
Exemple d'une très grande salle de bain principale chic en bois foncé avec un placard avec porte à panneau surélevé, une baignoire posée, une douche d'angle, un carrelage beige, du carrelage en travertin, un mur beige, un sol en travertin, un lavabo encastré et un plan de toilette en granite.
Exemple d'une très grande salle de bain principale chic en bois foncé avec un placard avec porte à panneau surélevé, une baignoire posée, une douche d'angle, un carrelage beige, du carrelage en travertin, un mur beige, un sol en travertin, un lavabo encastré et un plan de toilette en granite.
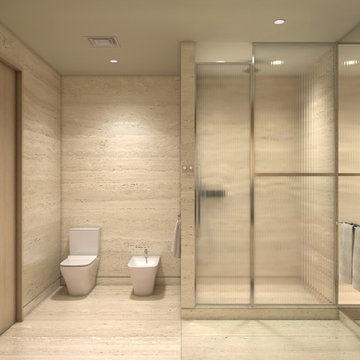
Cette photo montre une très grande salle de bain principale moderne en bois brun avec un placard à porte plane, un bidet, un carrelage beige, du carrelage en travertin, un mur beige, un sol en travertin, un lavabo posé, un plan de toilette en marbre, un sol beige, une cabine de douche à porte battante, meuble double vasque et meuble-lavabo encastré.
Idées déco de très grandes salles de bain avec du carrelage en travertin
1