Idées déco de très grandes salles de bain avec sol en béton ciré
Trier par :
Budget
Trier par:Populaires du jour
41 - 60 sur 221 photos
1 sur 3
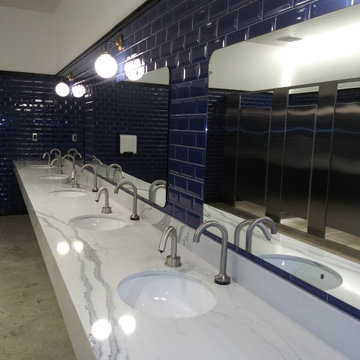
Commercial Ladies Bath
Idée de décoration pour une très grande salle de bain urbaine avec un carrelage bleu, un mur blanc, sol en béton ciré, un lavabo encastré, un plan de toilette en quartz modifié, un sol gris et un plan de toilette blanc.
Idée de décoration pour une très grande salle de bain urbaine avec un carrelage bleu, un mur blanc, sol en béton ciré, un lavabo encastré, un plan de toilette en quartz modifié, un sol gris et un plan de toilette blanc.
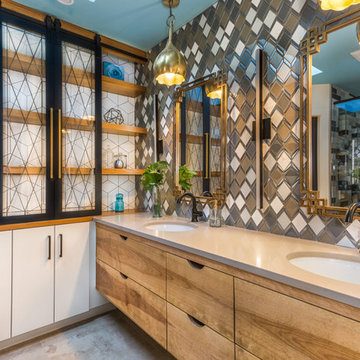
Seacoast RE Photography
Idée de décoration pour une très grande douche en alcôve design en bois clair avec un carrelage multicolore, un carrelage beige, un carrelage gris, un carrelage blanc, sol en béton ciré, un lavabo encastré, un plan de toilette en quartz modifié, une cabine de douche à porte battante, un plan de toilette beige, un placard à porte plane et un sol gris.
Idée de décoration pour une très grande douche en alcôve design en bois clair avec un carrelage multicolore, un carrelage beige, un carrelage gris, un carrelage blanc, sol en béton ciré, un lavabo encastré, un plan de toilette en quartz modifié, une cabine de douche à porte battante, un plan de toilette beige, un placard à porte plane et un sol gris.
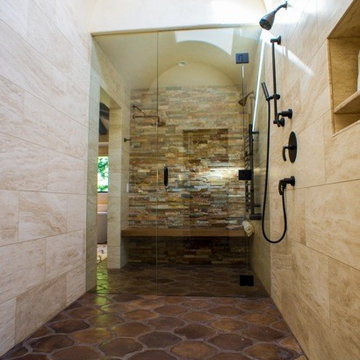
Inspiration pour une très grande salle de bain principale traditionnelle en bois foncé avec une douche à l'italienne, un placard à porte shaker, une baignoire indépendante, WC séparés, un mur blanc, sol en béton ciré, un lavabo encastré et un plan de toilette en calcaire.
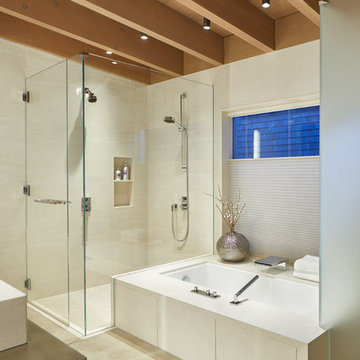
Photography by Benjamin Benschneider
Exemple d'une très grande salle de bain principale moderne avec un placard à porte plane, une baignoire encastrée, une douche à l'italienne, un carrelage blanc, des carreaux de porcelaine, un plan de toilette en acier inoxydable, une cabine de douche à porte battante, un plan de toilette gris, un mur blanc, un lavabo intégré, sol en béton ciré et un sol gris.
Exemple d'une très grande salle de bain principale moderne avec un placard à porte plane, une baignoire encastrée, une douche à l'italienne, un carrelage blanc, des carreaux de porcelaine, un plan de toilette en acier inoxydable, une cabine de douche à porte battante, un plan de toilette gris, un mur blanc, un lavabo intégré, sol en béton ciré et un sol gris.
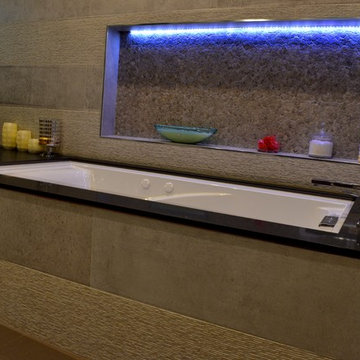
" Our Modern Bathroom Remodel "
Thoughtful planning and design accompanied by our bathroom professionals and our designers team,
BY "Solidworks Remodeling"
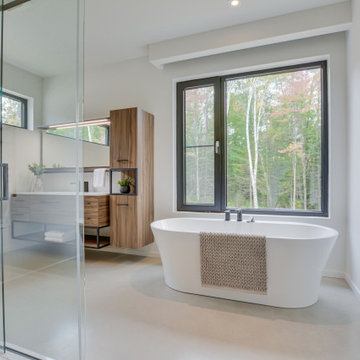
Modern bathroom, black metal accent, integrated LED
Idées déco pour une très grande salle de bain principale moderne en bois brun avec un placard à porte plane, une baignoire indépendante, une douche double, WC à poser, un carrelage marron, un carrelage imitation parquet, un mur blanc, sol en béton ciré, un lavabo encastré, un plan de toilette en quartz modifié, un sol gris, une cabine de douche à porte coulissante, un plan de toilette blanc, une niche, meuble simple vasque et meuble-lavabo suspendu.
Idées déco pour une très grande salle de bain principale moderne en bois brun avec un placard à porte plane, une baignoire indépendante, une douche double, WC à poser, un carrelage marron, un carrelage imitation parquet, un mur blanc, sol en béton ciré, un lavabo encastré, un plan de toilette en quartz modifié, un sol gris, une cabine de douche à porte coulissante, un plan de toilette blanc, une niche, meuble simple vasque et meuble-lavabo suspendu.
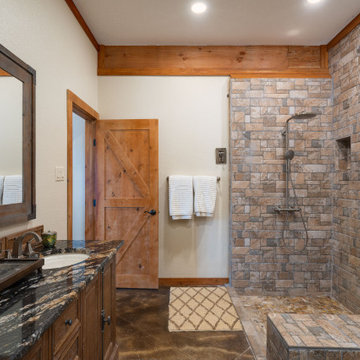
Réalisation d'une très grande salle de bain sud-ouest américain avec sol en béton ciré, un sol marron, poutres apparentes, un placard en trompe-l'oeil, des portes de placard marrons, une douche ouverte, un carrelage de pierre, un mur blanc, un lavabo posé, un plan de toilette en granite, aucune cabine, un banc de douche, meuble double vasque et meuble-lavabo suspendu.
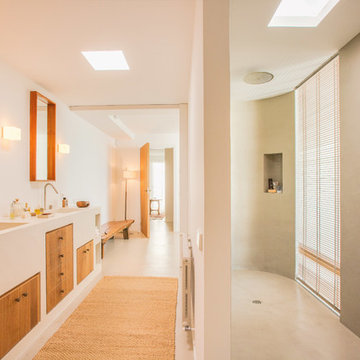
Idée de décoration pour une très grande salle de bain principale méditerranéenne en bois brun avec un placard à porte plane, une douche ouverte, un mur blanc, un lavabo intégré, aucune cabine, sol en béton ciré et un sol gris.
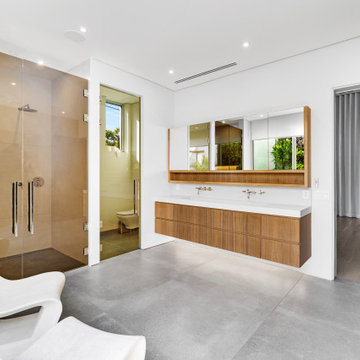
Inspiration pour une très grande salle de bain principale avec un espace douche bain, WC à poser, un carrelage blanc, sol en béton ciré, une cabine de douche à porte battante et meuble double vasque.

Aménagement d'une très grande salle de bain principale contemporaine en bois clair avec un placard à porte plane, un lavabo encastré, un sol gris, une baignoire indépendante, un espace douche bain, WC à poser, un carrelage beige, un carrelage de pierre, un mur marron, sol en béton ciré, un plan de toilette en surface solide et aucune cabine.
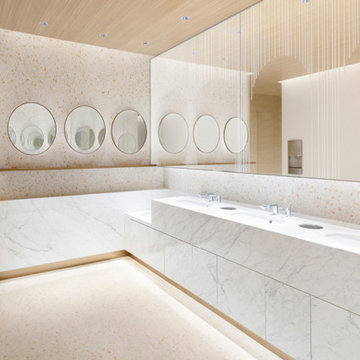
Get inspired by this enganging backdrop of a famous shopping center in Shangai, realized by Agglotech with Thassos marble coming from Greece. A new balance between tradition and innovation. Marble cement has never been so irresistible! Project: Time Square City: Shanghai, Cina Color: SB 1000 Thassos Find more on our website: www.ollinstone.com
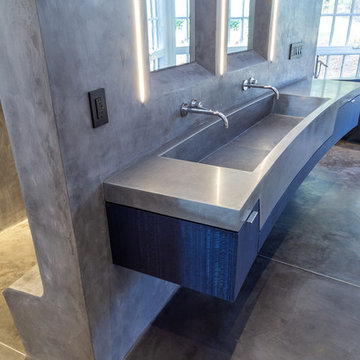
David Nunez
Idée de décoration pour une très grande salle de bain principale minimaliste avec une douche ouverte, WC suspendus, un mur gris, sol en béton ciré, un lavabo suspendu, un plan de toilette en béton, un sol gris, aucune cabine et un plan de toilette gris.
Idée de décoration pour une très grande salle de bain principale minimaliste avec une douche ouverte, WC suspendus, un mur gris, sol en béton ciré, un lavabo suspendu, un plan de toilette en béton, un sol gris, aucune cabine et un plan de toilette gris.
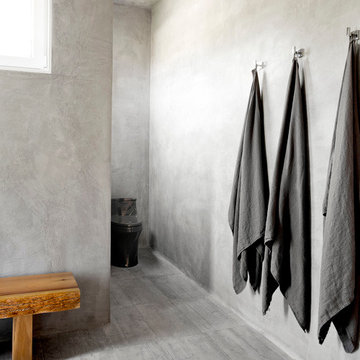
Rikki Snyder
Cette image montre une très grande salle de bain minimaliste en bois clair avec un placard à porte plane, une douche ouverte, WC à poser, un carrelage gris, des carreaux de béton, un mur gris, sol en béton ciré, une vasque, un plan de toilette en bois, un sol gris et aucune cabine.
Cette image montre une très grande salle de bain minimaliste en bois clair avec un placard à porte plane, une douche ouverte, WC à poser, un carrelage gris, des carreaux de béton, un mur gris, sol en béton ciré, une vasque, un plan de toilette en bois, un sol gris et aucune cabine.
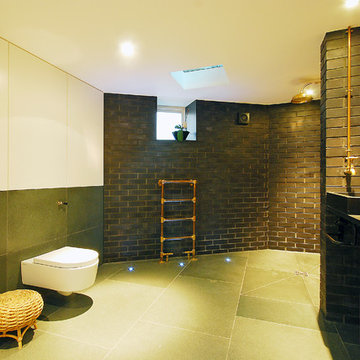
Fine House Studio
Inspiration pour une très grande salle de bain principale urbaine avec un lavabo posé, un plan de toilette en granite, une douche ouverte, un carrelage noir, des carreaux de béton, un mur noir et sol en béton ciré.
Inspiration pour une très grande salle de bain principale urbaine avec un lavabo posé, un plan de toilette en granite, une douche ouverte, un carrelage noir, des carreaux de béton, un mur noir et sol en béton ciré.
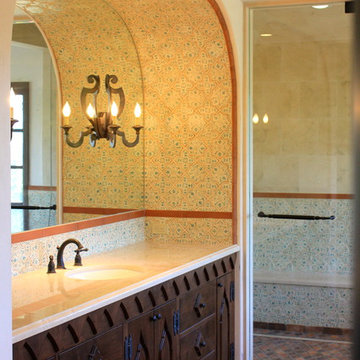
Interiors by Nina Williams Designs,
Master Bath: his pullman & shower, lighting, tiled niche alcove.
Exemple d'une très grande salle de bain principale méditerranéenne en bois foncé avec un lavabo encastré, un placard avec porte à panneau encastré, un plan de toilette en marbre, une baignoire indépendante, une douche double, WC séparés, un carrelage multicolore, des carreaux en terre cuite, un mur blanc et sol en béton ciré.
Exemple d'une très grande salle de bain principale méditerranéenne en bois foncé avec un lavabo encastré, un placard avec porte à panneau encastré, un plan de toilette en marbre, une baignoire indépendante, une douche double, WC séparés, un carrelage multicolore, des carreaux en terre cuite, un mur blanc et sol en béton ciré.
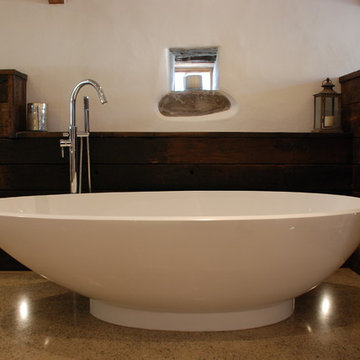
One of the only surviving examples of a 14thC agricultural building of this type in Cornwall, the ancient Grade II*Listed Medieval Tithe Barn had fallen into dereliction and was on the National Buildings at Risk Register. Numerous previous attempts to obtain planning consent had been unsuccessful, but a detailed and sympathetic approach by The Bazeley Partnership secured the support of English Heritage, thereby enabling this important building to begin a new chapter as a stunning, unique home designed for modern-day living.
A key element of the conversion was the insertion of a contemporary glazed extension which provides a bridge between the older and newer parts of the building. The finished accommodation includes bespoke features such as a new staircase and kitchen and offers an extraordinary blend of old and new in an idyllic location overlooking the Cornish coast.
This complex project required working with traditional building materials and the majority of the stone, timber and slate found on site was utilised in the reconstruction of the barn.
Since completion, the project has been featured in various national and local magazines, as well as being shown on Homes by the Sea on More4.
The project won the prestigious Cornish Buildings Group Main Award for ‘Maer Barn, 14th Century Grade II* Listed Tithe Barn Conversion to Family Dwelling’.
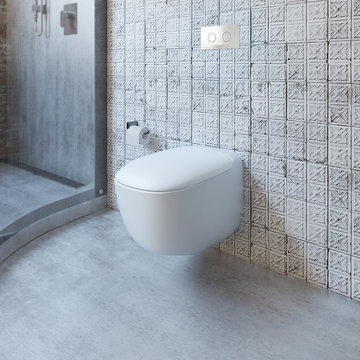
Caroma Contura Collection offers luxurious style and function, delivering a pure honest aesthetic to match a range of bathroom styles. Ideal for those seeking a signature look with design inginuity and lifespan, Contura sets a new benchmark for simple luxury in the bathroom.
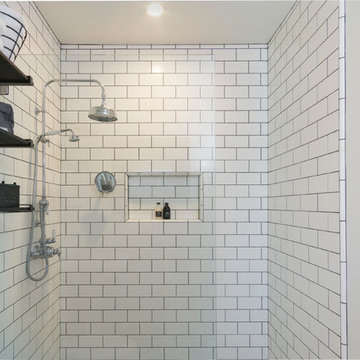
Mario Peixoto
Cette image montre une très grande salle d'eau craftsman avec une douche à l'italienne, WC à poser, un carrelage blanc, un carrelage métro, un mur blanc, sol en béton ciré, un lavabo de ferme, un sol blanc et aucune cabine.
Cette image montre une très grande salle d'eau craftsman avec une douche à l'italienne, WC à poser, un carrelage blanc, un carrelage métro, un mur blanc, sol en béton ciré, un lavabo de ferme, un sol blanc et aucune cabine.
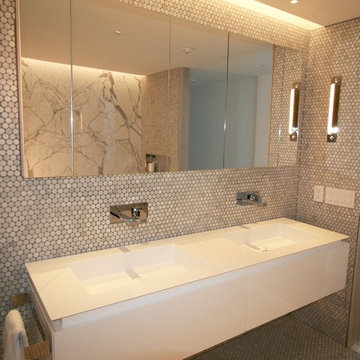
Master bathroom with Rifra mirrors & vanity, Gessi fixtures and Roll & Hill lighting. In progress photo.
Cette photo montre une très grande salle de bain principale tendance avec un placard à porte plane, des portes de placard blanches, une baignoire indépendante, une douche à l'italienne, un carrelage gris, des dalles de pierre, un mur blanc, sol en béton ciré, un lavabo suspendu et un plan de toilette en surface solide.
Cette photo montre une très grande salle de bain principale tendance avec un placard à porte plane, des portes de placard blanches, une baignoire indépendante, une douche à l'italienne, un carrelage gris, des dalles de pierre, un mur blanc, sol en béton ciré, un lavabo suspendu et un plan de toilette en surface solide.
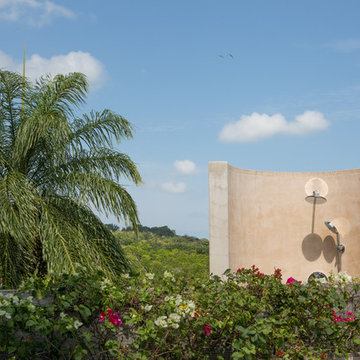
Outdoor rooftop shower, master bath.
Réalisation d'une très grande salle de bain principale ethnique en bois foncé avec un placard à porte plane, une douche ouverte, un bidet, des carreaux de céramique, un mur orange, sol en béton ciré, un lavabo posé et un plan de toilette en béton.
Réalisation d'une très grande salle de bain principale ethnique en bois foncé avec un placard à porte plane, une douche ouverte, un bidet, des carreaux de céramique, un mur orange, sol en béton ciré, un lavabo posé et un plan de toilette en béton.
Idées déco de très grandes salles de bain avec sol en béton ciré
3