Idées déco de très grandes salles de bain avec un bidet
Trier par :
Budget
Trier par:Populaires du jour
81 - 100 sur 445 photos
1 sur 3
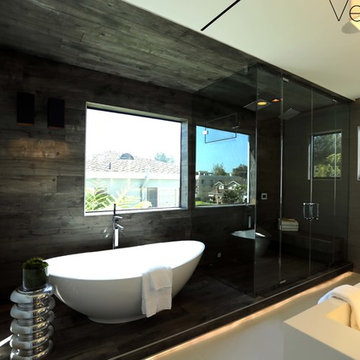
Pooya Goudarzi
Réalisation d'un très grand sauna minimaliste avec un placard à porte plane, des portes de placard marrons, une baignoire indépendante, un bidet, un carrelage gris, des carreaux de céramique, un mur blanc, un sol en carrelage de céramique, un lavabo intégré et un plan de toilette en quartz modifié.
Réalisation d'un très grand sauna minimaliste avec un placard à porte plane, des portes de placard marrons, une baignoire indépendante, un bidet, un carrelage gris, des carreaux de céramique, un mur blanc, un sol en carrelage de céramique, un lavabo intégré et un plan de toilette en quartz modifié.
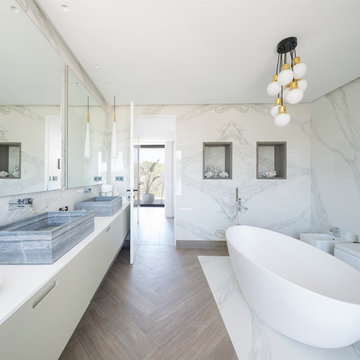
www.erlantzbiderbost.com
Cette image montre une très grande salle de bain principale design avec un placard à porte plane, des portes de placard blanches, une baignoire indépendante, un combiné douche/baignoire, un bidet, un mur beige et une vasque.
Cette image montre une très grande salle de bain principale design avec un placard à porte plane, des portes de placard blanches, une baignoire indépendante, un combiné douche/baignoire, un bidet, un mur beige et une vasque.
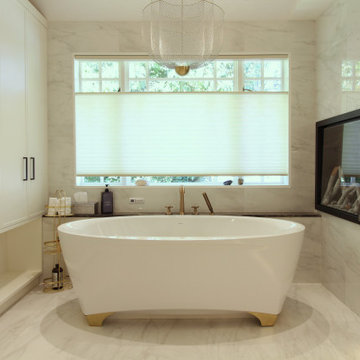
Exemple d'une très grande salle de bain principale tendance avec un placard à porte shaker, des portes de placard blanches, une baignoire indépendante, une douche double, un bidet, un carrelage blanc, du carrelage en marbre, un mur blanc, un sol en marbre, un lavabo encastré, un plan de toilette en marbre, un sol blanc, une cabine de douche à porte battante, un plan de toilette noir, des toilettes cachées, meuble double vasque et meuble-lavabo suspendu.
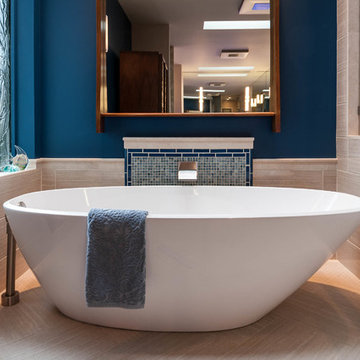
Photos courtesy of Jesse L Young Photography
Idée de décoration pour une très grande salle de bain principale bohème avec un placard à porte plane, des portes de placard beiges, une baignoire indépendante, une douche à l'italienne, un bidet, un carrelage multicolore, des carreaux de porcelaine, un mur beige, un sol en carrelage de porcelaine, une vasque et un plan de toilette en verre.
Idée de décoration pour une très grande salle de bain principale bohème avec un placard à porte plane, des portes de placard beiges, une baignoire indépendante, une douche à l'italienne, un bidet, un carrelage multicolore, des carreaux de porcelaine, un mur beige, un sol en carrelage de porcelaine, une vasque et un plan de toilette en verre.
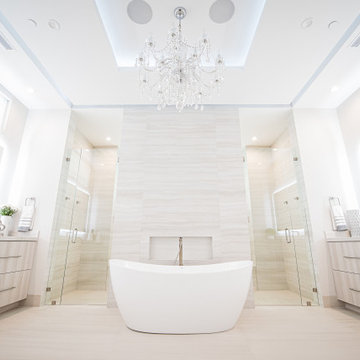
Luxurious spa like master bathroom
Inspiration pour une très grande salle de bain principale minimaliste avec un placard à porte plane, des portes de placard beiges, une baignoire indépendante, un espace douche bain, un bidet, un carrelage blanc, des carreaux de porcelaine, un mur blanc, un sol en carrelage de porcelaine, un lavabo encastré, un plan de toilette en quartz, un sol beige, une cabine de douche à porte battante, un plan de toilette beige, des toilettes cachées, meuble double vasque, meuble-lavabo encastré et un plafond décaissé.
Inspiration pour une très grande salle de bain principale minimaliste avec un placard à porte plane, des portes de placard beiges, une baignoire indépendante, un espace douche bain, un bidet, un carrelage blanc, des carreaux de porcelaine, un mur blanc, un sol en carrelage de porcelaine, un lavabo encastré, un plan de toilette en quartz, un sol beige, une cabine de douche à porte battante, un plan de toilette beige, des toilettes cachées, meuble double vasque, meuble-lavabo encastré et un plafond décaissé.
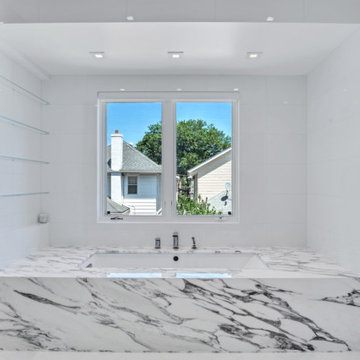
Custom master bathroom, Marble slabs, and titanium finishes
Idée de décoration pour une très grande salle de bain principale style shabby chic avec un placard à porte plane, des portes de placard marrons, une baignoire posée, une douche ouverte, un bidet, un carrelage blanc, du carrelage en marbre, un mur blanc, un sol en marbre, un lavabo posé, un plan de toilette en marbre, un sol blanc, une cabine de douche à porte battante, un plan de toilette blanc, des toilettes cachées, meuble double vasque, meuble-lavabo encastré et un plafond à caissons.
Idée de décoration pour une très grande salle de bain principale style shabby chic avec un placard à porte plane, des portes de placard marrons, une baignoire posée, une douche ouverte, un bidet, un carrelage blanc, du carrelage en marbre, un mur blanc, un sol en marbre, un lavabo posé, un plan de toilette en marbre, un sol blanc, une cabine de douche à porte battante, un plan de toilette blanc, des toilettes cachées, meuble double vasque, meuble-lavabo encastré et un plafond à caissons.
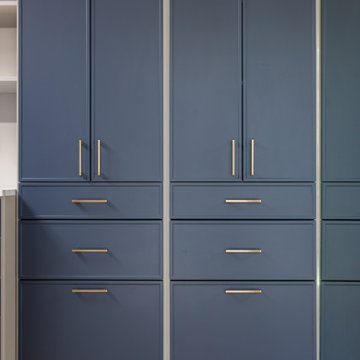
Beautiful bathroom design in Rolling Hills. This bathroom includes limestone floor, a floating white oak vanity and amazing marble stonework
Cette image montre une très grande salle de bain principale minimaliste en bois clair avec un placard à porte plane, un bain bouillonnant, une douche à l'italienne, un bidet, un carrelage blanc, un carrelage métro, un mur blanc, un sol en calcaire, un plan vasque, un plan de toilette en marbre, un sol beige, une cabine de douche à porte battante, un plan de toilette blanc, des toilettes cachées, meuble double vasque, meuble-lavabo suspendu, un plafond voûté et du lambris.
Cette image montre une très grande salle de bain principale minimaliste en bois clair avec un placard à porte plane, un bain bouillonnant, une douche à l'italienne, un bidet, un carrelage blanc, un carrelage métro, un mur blanc, un sol en calcaire, un plan vasque, un plan de toilette en marbre, un sol beige, une cabine de douche à porte battante, un plan de toilette blanc, des toilettes cachées, meuble double vasque, meuble-lavabo suspendu, un plafond voûté et du lambris.
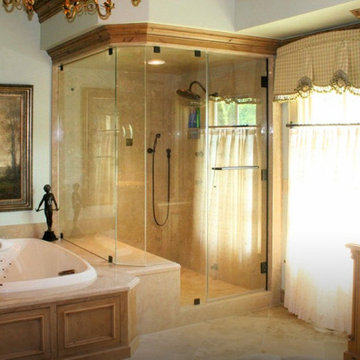
The walls and ceiling of this custom frameless steam shower are covered with Travertine Marble Slabs. Oil rubbed bronze Delta plumbing fixtures provide a choice for the showering experience. A Kohler whirlpool tub with a stimulating array of jets is centered in a custom Knotty Alder tub surround. A double French Vault Ceiling adds a spacious feeling to this master bathroom.
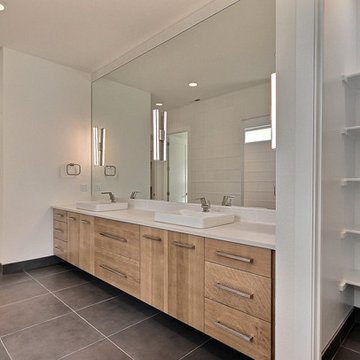
Exemple d'une très grande salle de bain principale moderne en bois clair avec un placard à porte plane, une baignoire indépendante, un bidet, un carrelage blanc, des carreaux de céramique, un mur blanc, carreaux de ciment au sol, une vasque, un plan de toilette en quartz modifié, un sol gris, une cabine de douche à porte battante, un plan de toilette beige et une douche double.
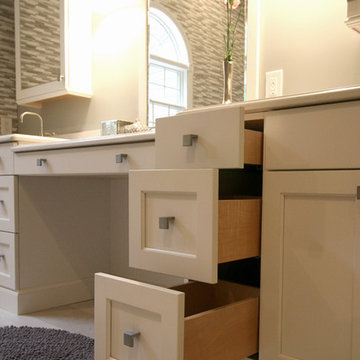
Wooden floor look porcelain tile floor/wall.
Actual stone mosaic.
Shaker variant vanity cabinets.
Caesarstone top / backsplash.
Matching moldings _ Spacious medicine cabinets with mirrored door / center mirror.
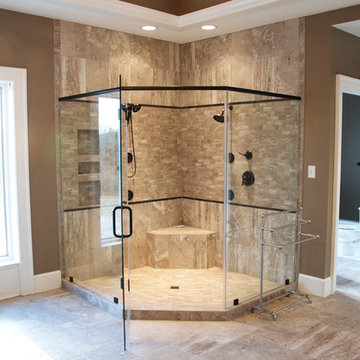
Renovations to a large, pink-themed, master bathroom. Quite a dramatic difference as evidenced by these before and after photos!
Photos: Dennis A. Taylor
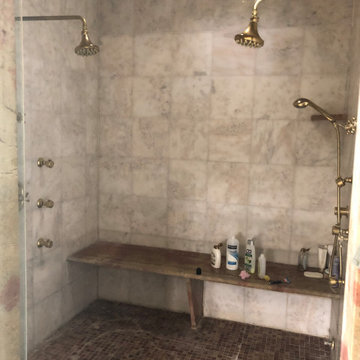
This well used but dreary bathroom was ready for an update but this time, materials were selected that not only looked great but would stand the test of time. The large steam shower (6x6') was like a dark cave with one glass door allowing light. To create a brighter shower space and the feel of an even larger shower, the wall was removed and full glass panels now allowed full sunlight streaming into the shower which avoids the growth of mold and mildew in this newly brighter space which also expands the bathroom by showing all the spaces. Originally the dark shower was permeated with cracks in the marble marble material and bench seat so mold and mildew had a home. The designer specified Porcelain slabs for a carefree un-penetrable material that had fewer grouted seams and added luxury to the new bath. Although Quartz is a hard material and fine to use in a shower, it is not suggested for steam showers because there is some porosity. A free standing bench was fabricated from quartz which works well. A new free
standing, hydrotherapy tub was installed allowing more free space around the tub area and instilling luxury with the use of beautiful marble for the walls and flooring. A lovely crystal chandelier emphasizes the height of the room and the lovely tall window.. Two smaller vanities were replaced by a larger U shaped vanity allotting two corner lazy susan cabinets for storing larger items. The center cabinet was used to store 3 laundry bins that roll out, one for towels and one for his and one for her delicates. Normally this space would be a makeup dressing table but since we were able to design a large one in her closet, she felt laundry bins were more needed in this bathroom. Instead of constructing a closet in the bathroom, the designer suggested an elegant glass front French Armoire to not encumber the space with a wall for the closet.The new bathroom is stunning and stops the heart on entering with all the luxurious amenities.
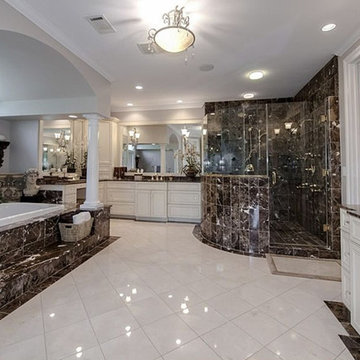
Réalisation d'une très grande salle de bain principale tradition avec un lavabo encastré, un placard avec porte à panneau encastré, des portes de placard beiges, un plan de toilette en marbre, une baignoire posée, une douche double, un bidet, un carrelage multicolore, des dalles de pierre, un mur beige, un sol en marbre, un sol multicolore et une cabine de douche à porte battante.
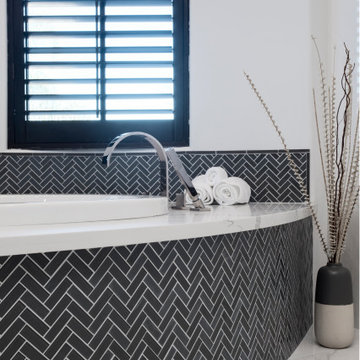
This Luxury Bathroom is every home-owners dream. We created this masterpiece with the help of one of our top designers to make sure ever inches the bathroom would be perfect. We are extremely happy this project turned out from the walk-in shower/steam room to the massive Vanity. Everything about this bathroom is made for luxury!
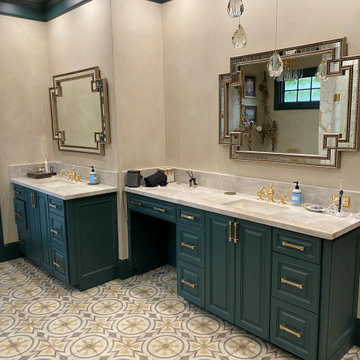
Cette image montre une très grande salle de bain principale avec une baignoire indépendante, une douche à l'italienne, un bidet, un sol en carrelage de terre cuite, un lavabo encastré et une cabine de douche à porte battante.
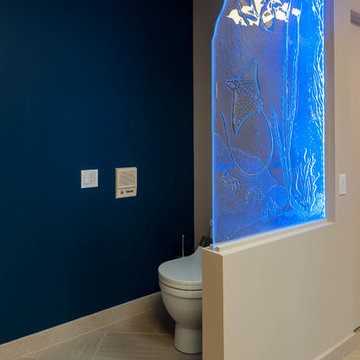
Photos courtesy of Jesse L Young Photography
Idée de décoration pour une très grande salle de bain principale bohème avec un placard à porte plane, des portes de placard beiges, une baignoire indépendante, une douche à l'italienne, un bidet, un carrelage multicolore, des carreaux de porcelaine, un mur beige, un sol en carrelage de porcelaine, une vasque et un plan de toilette en verre.
Idée de décoration pour une très grande salle de bain principale bohème avec un placard à porte plane, des portes de placard beiges, une baignoire indépendante, une douche à l'italienne, un bidet, un carrelage multicolore, des carreaux de porcelaine, un mur beige, un sol en carrelage de porcelaine, une vasque et un plan de toilette en verre.
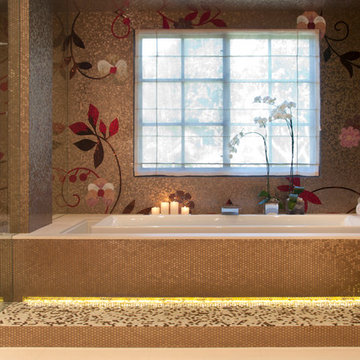
Photography Birte Reimer
Inspiration pour un très grand sauna asiatique en bois brun avec une vasque, un placard à porte plane, un plan de toilette en calcaire, une baignoire encastrée, un bidet, un carrelage multicolore, mosaïque, un mur beige et un sol en calcaire.
Inspiration pour un très grand sauna asiatique en bois brun avec une vasque, un placard à porte plane, un plan de toilette en calcaire, une baignoire encastrée, un bidet, un carrelage multicolore, mosaïque, un mur beige et un sol en calcaire.
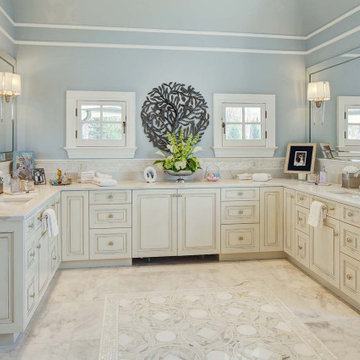
Master bath renovation, old deck style jacuzzi tub removed for an aromatherapy free standing tub, elegant bathroom with new larger 6x6 shower featuring book matched porcelain slabs with a custom designed free standing quartz material bench. added molding and chandelier as well as traditional glass front armoire instead of building in a linen closet adds to the elegance. Mother of pearl tile is reatured in the wall material as well as the floor accent in the tile area carpet.
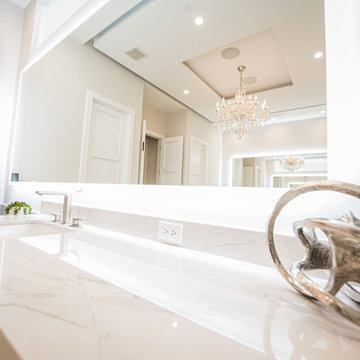
Luxurious spa like master bathroom
Idée de décoration pour une très grande salle de bain principale minimaliste avec un placard à porte plane, des portes de placard beiges, une baignoire indépendante, un espace douche bain, un bidet, un carrelage blanc, des carreaux de porcelaine, un mur blanc, un sol en carrelage de porcelaine, un lavabo encastré, un plan de toilette en quartz, un sol beige, une cabine de douche à porte battante, un plan de toilette beige, des toilettes cachées, meuble double vasque, meuble-lavabo encastré et un plafond décaissé.
Idée de décoration pour une très grande salle de bain principale minimaliste avec un placard à porte plane, des portes de placard beiges, une baignoire indépendante, un espace douche bain, un bidet, un carrelage blanc, des carreaux de porcelaine, un mur blanc, un sol en carrelage de porcelaine, un lavabo encastré, un plan de toilette en quartz, un sol beige, une cabine de douche à porte battante, un plan de toilette beige, des toilettes cachées, meuble double vasque, meuble-lavabo encastré et un plafond décaissé.
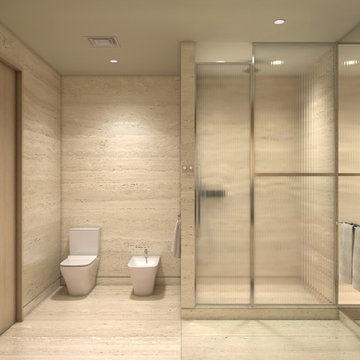
Cette photo montre une très grande salle de bain principale moderne en bois brun avec un placard à porte plane, un bidet, un carrelage beige, du carrelage en travertin, un mur beige, un sol en travertin, un lavabo posé, un plan de toilette en marbre, un sol beige, une cabine de douche à porte battante, meuble double vasque et meuble-lavabo encastré.
Idées déco de très grandes salles de bain avec un bidet
5