Idées déco de très grandes salles de bain avec un carrelage de pierre
Trier par :
Budget
Trier par:Populaires du jour
81 - 100 sur 2 145 photos
1 sur 3
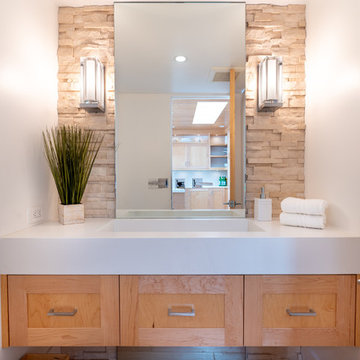
Our clients are seasoned home renovators. Their Malibu oceanside property was the second project JRP had undertaken for them. After years of renting and the age of the home, it was becoming prevalent the waterfront beach house, needed a facelift. Our clients expressed their desire for a clean and contemporary aesthetic with the need for more functionality. After a thorough design process, a new spatial plan was essential to meet the couple’s request. This included developing a larger master suite, a grander kitchen with seating at an island, natural light, and a warm, comfortable feel to blend with the coastal setting.
Demolition revealed an unfortunate surprise on the second level of the home: Settlement and subpar construction had allowed the hillside to slide and cover structural framing members causing dangerous living conditions. Our design team was now faced with the challenge of creating a fix for the sagging hillside. After thorough evaluation of site conditions and careful planning, a new 10’ high retaining wall was contrived to be strategically placed into the hillside to prevent any future movements.
With the wall design and build completed — additional square footage allowed for a new laundry room, a walk-in closet at the master suite. Once small and tucked away, the kitchen now boasts a golden warmth of natural maple cabinetry complimented by a striking center island complete with white quartz countertops and stunning waterfall edge details. The open floor plan encourages entertaining with an organic flow between the kitchen, dining, and living rooms. New skylights flood the space with natural light, creating a tranquil seaside ambiance. New custom maple flooring and ceiling paneling finish out the first floor.
Downstairs, the ocean facing Master Suite is luminous with breathtaking views and an enviable bathroom oasis. The master bath is modern and serene, woodgrain tile flooring and stunning onyx mosaic tile channel the golden sandy Malibu beaches. The minimalist bathroom includes a generous walk-in closet, his & her sinks, a spacious steam shower, and a luxurious soaking tub. Defined by an airy and spacious floor plan, clean lines, natural light, and endless ocean views, this home is the perfect rendition of a contemporary coastal sanctuary.
PROJECT DETAILS:
• Style: Contemporary
• Colors: White, Beige, Yellow Hues
• Countertops: White Ceasarstone Quartz
• Cabinets: Bellmont Natural finish maple; Shaker style
• Hardware/Plumbing Fixture Finish: Polished Chrome
• Lighting Fixtures: Pendent lighting in Master bedroom, all else recessed
• Flooring:
Hardwood - Natural Maple
Tile – Ann Sacks, Porcelain in Yellow Birch
• Tile/Backsplash: Glass mosaic in kitchen
• Other Details: Bellevue Stand Alone Tub
Photographer: Andrew, Open House VC
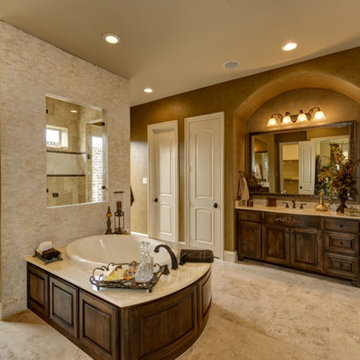
Idées déco pour une très grande salle de bain principale méditerranéenne en bois foncé avec un lavabo encastré, un placard avec porte à panneau encastré, un plan de toilette en marbre, une douche double, WC à poser, un carrelage beige, un carrelage de pierre, un mur marron, un sol en travertin et une baignoire posée.
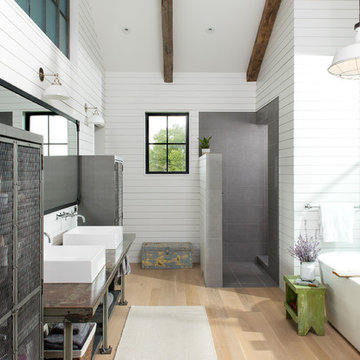
Locati Architects, LongViews Studio
Cette photo montre une très grande salle de bain principale nature avec un placard sans porte, des portes de placard grises, une baignoire indépendante, une douche ouverte, un carrelage gris, un carrelage de pierre, un mur blanc, parquet clair, une vasque, un plan de toilette en surface solide et aucune cabine.
Cette photo montre une très grande salle de bain principale nature avec un placard sans porte, des portes de placard grises, une baignoire indépendante, une douche ouverte, un carrelage gris, un carrelage de pierre, un mur blanc, parquet clair, une vasque, un plan de toilette en surface solide et aucune cabine.
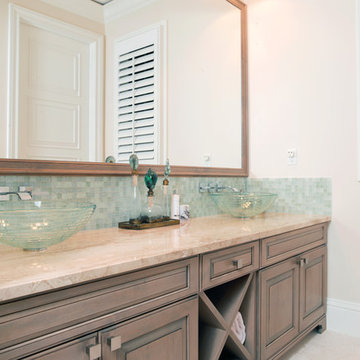
Inspiration pour une très grande salle d'eau marine en bois brun avec un placard à porte plane, un carrelage de pierre, un mur beige, un sol en marbre et une vasque.
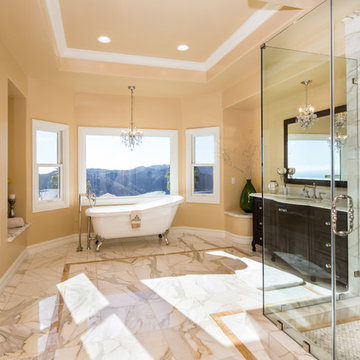
Complete kitchen and master bathroom remodeling including double Island, custom cabinets, under cabinet lighting, faux wood beams, recess LED lights, new doors, Hood, Wolf Range, marble countertop, pendant lights. Free standing tub, marble tile
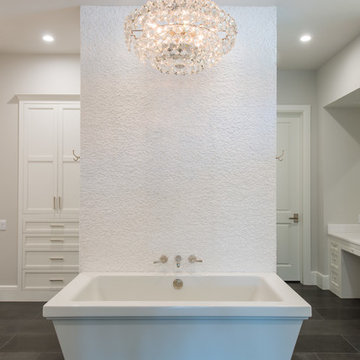
Stunning master bath designed with large soaking tub and an elegant crystal chandelier
Exemple d'une très grande salle de bain principale chic avec un lavabo encastré, un placard avec porte à panneau encastré, des portes de placard blanches, un plan de toilette en quartz, une baignoire indépendante, une douche double, WC à poser, un carrelage blanc, un carrelage de pierre, un mur gris et un sol en calcaire.
Exemple d'une très grande salle de bain principale chic avec un lavabo encastré, un placard avec porte à panneau encastré, des portes de placard blanches, un plan de toilette en quartz, une baignoire indépendante, une douche double, WC à poser, un carrelage blanc, un carrelage de pierre, un mur gris et un sol en calcaire.
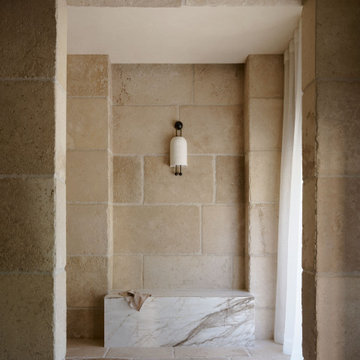
Cette image montre une très grande salle de bain principale rustique en bois brun avec un placard avec porte à panneau encastré, un espace douche bain, un sol en calcaire, aucune cabine, meuble double vasque, meuble-lavabo encastré, un carrelage beige, un carrelage de pierre, un mur beige, un sol beige et un banc de douche.

Idée de décoration pour une très grande salle de bain principale et grise et noire minimaliste avec un placard à porte shaker, des portes de placard blanches, une baignoire indépendante, une douche à l'italienne, un carrelage de pierre, un mur blanc, un sol en carrelage de céramique, un lavabo encastré, un plan de toilette en quartz modifié, un sol multicolore, une cabine de douche à porte battante, un plan de toilette blanc, une niche, meuble double vasque et meuble-lavabo encastré.
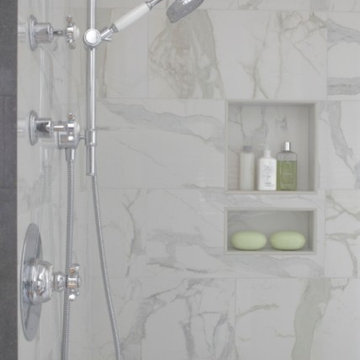
Inspiration pour une très grande salle de bain principale traditionnelle avec un lavabo encastré, un placard avec porte à panneau surélevé, des portes de placard blanches, une baignoire posée, une douche ouverte, un carrelage de pierre, un mur gris et un sol en bois brun.
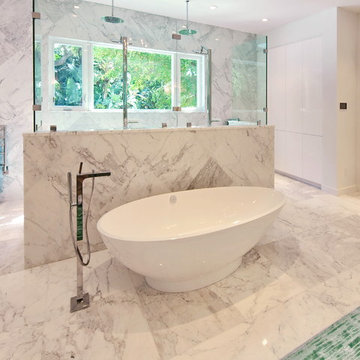
Idée de décoration pour une très grande salle de bain principale minimaliste avec un placard à porte plane, des portes de placard blanches, une baignoire indépendante, une douche double, un carrelage blanc, un carrelage de pierre, un mur blanc, un sol en marbre, une vasque et un plan de toilette en marbre.
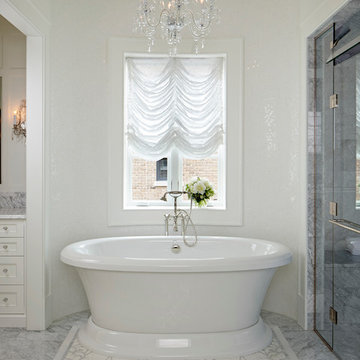
Rising amidst the grand homes of North Howe Street, this stately house has more than 6,600 SF. In total, the home has seven bedrooms, six full bathrooms and three powder rooms. Designed with an extra-wide floor plan (21'-2"), achieved through side-yard relief, and an attached garage achieved through rear-yard relief, it is a truly unique home in a truly stunning environment.
The centerpiece of the home is its dramatic, 11-foot-diameter circular stair that ascends four floors from the lower level to the roof decks where panoramic windows (and views) infuse the staircase and lower levels with natural light. Public areas include classically-proportioned living and dining rooms, designed in an open-plan concept with architectural distinction enabling them to function individually. A gourmet, eat-in kitchen opens to the home's great room and rear gardens and is connected via its own staircase to the lower level family room, mud room and attached 2-1/2 car, heated garage.
The second floor is a dedicated master floor, accessed by the main stair or the home's elevator. Features include a groin-vaulted ceiling; attached sun-room; private balcony; lavishly appointed master bath; tremendous closet space, including a 120 SF walk-in closet, and; an en-suite office. Four family bedrooms and three bathrooms are located on the third floor.
This home was sold early in its construction process.
Nathan Kirkman
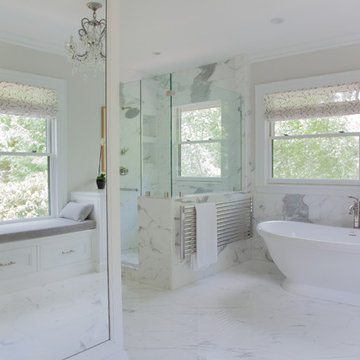
White calacatta marble Bathroom looks timeless, but has all necessary modern amenities
Réalisation d'une très grande salle de bain principale tradition avec un placard à porte plane, des portes de placard blanches, un plan de toilette en marbre, une baignoire indépendante, une douche d'angle, un carrelage blanc, un carrelage de pierre, un mur beige et un sol en marbre.
Réalisation d'une très grande salle de bain principale tradition avec un placard à porte plane, des portes de placard blanches, un plan de toilette en marbre, une baignoire indépendante, une douche d'angle, un carrelage blanc, un carrelage de pierre, un mur beige et un sol en marbre.
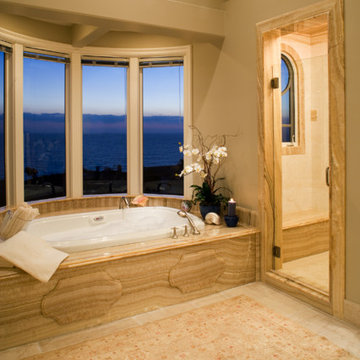
Barbara White Photography
Cette photo montre une très grande douche en alcôve principale chic avec un bain bouillonnant, un carrelage de pierre, un mur marron et un sol en calcaire.
Cette photo montre une très grande douche en alcôve principale chic avec un bain bouillonnant, un carrelage de pierre, un mur marron et un sol en calcaire.

Here this 10' x 6' walk through shower sits behind the gorgeous tub deck.
Cette image montre une très grande salle de bain principale méditerranéenne en bois foncé avec un lavabo encastré, un placard avec porte à panneau surélevé, un plan de toilette en granite, une baignoire posée, une douche ouverte, WC séparés, un carrelage multicolore, un carrelage de pierre, un mur marron et un sol en travertin.
Cette image montre une très grande salle de bain principale méditerranéenne en bois foncé avec un lavabo encastré, un placard avec porte à panneau surélevé, un plan de toilette en granite, une baignoire posée, une douche ouverte, WC séparés, un carrelage multicolore, un carrelage de pierre, un mur marron et un sol en travertin.
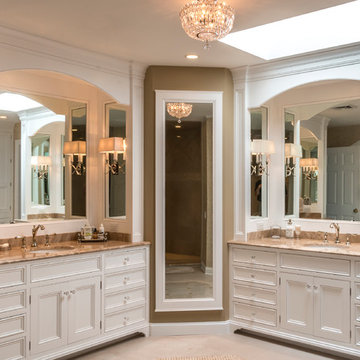
Matching vanities separated by full length mirror.
Aménagement d'une très grande salle de bain principale classique avec un lavabo encastré, un placard à porte plane, des portes de placard blanches, un plan de toilette en marbre, une baignoire encastrée, une douche ouverte, un carrelage beige, un carrelage de pierre, un mur beige et un sol en calcaire.
Aménagement d'une très grande salle de bain principale classique avec un lavabo encastré, un placard à porte plane, des portes de placard blanches, un plan de toilette en marbre, une baignoire encastrée, une douche ouverte, un carrelage beige, un carrelage de pierre, un mur beige et un sol en calcaire.
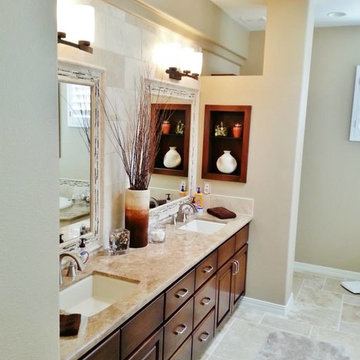
Exemple d'une très grande salle de bain principale sud-ouest américain en bois foncé avec un placard avec porte à panneau surélevé, un plan de toilette en granite, une baignoire posée, une douche d'angle, un carrelage beige, un carrelage de pierre, un mur beige, un sol en travertin et un lavabo encastré.
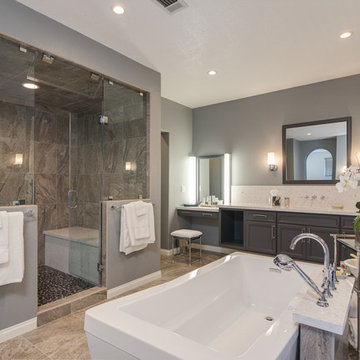
This luxurious master bathroom includes #isteamcontrols for ultimate shower comfort, a Schon Amelia #freestandingtub, and #iconbtubvalve system to enhance the bathroom experience.
This #modernbathroomremodel includes beautiful #starmarkmaplecornlinencabinets and linen cabinets that are both functional and stylish. The #sconcelighting throughout the bathroom enhances the relaxing tone and reflects elegantly off the grey paint.
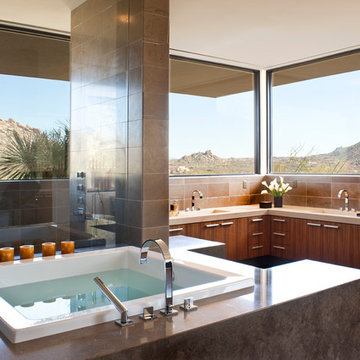
Designed to embrace an extensive and unique art collection including sculpture, paintings, tapestry, and cultural antiquities, this modernist home located in north Scottsdale’s Estancia is the quintessential gallery home for the spectacular collection within. The primary roof form, “the wing” as the owner enjoys referring to it, opens the home vertically to a view of adjacent Pinnacle peak and changes the aperture to horizontal for the opposing view to the golf course. Deep overhangs and fenestration recesses give the home protection from the elements and provide supporting shade and shadow for what proves to be a desert sculpture. The restrained palette allows the architecture to express itself while permitting each object in the home to make its own place. The home, while certainly modern, expresses both elegance and warmth in its material selections including canterra stone, chopped sandstone, copper, and stucco.
Project Details | Lot 245 Estancia, Scottsdale AZ
Architect: C.P. Drewett, Drewett Works, Scottsdale, AZ
Interiors: Luis Ortega, Luis Ortega Interiors, Hollywood, CA
Publications: luxe. interiors + design. November 2011.
Featured on the world wide web: luxe.daily
Photo by Grey Crawford.
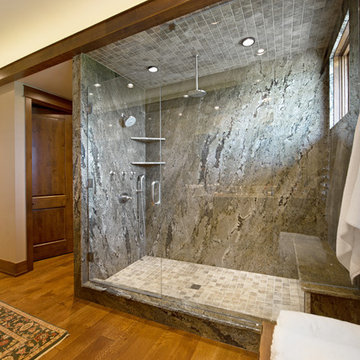
A Brilliant Photo - Agneiszka Wormus
Idées déco pour une très grande salle de bain principale craftsman en bois brun avec un placard en trompe-l'oeil, un plan de toilette en granite, un carrelage gris, un carrelage de pierre, un mur blanc et un sol en bois brun.
Idées déco pour une très grande salle de bain principale craftsman en bois brun avec un placard en trompe-l'oeil, un plan de toilette en granite, un carrelage gris, un carrelage de pierre, un mur blanc et un sol en bois brun.
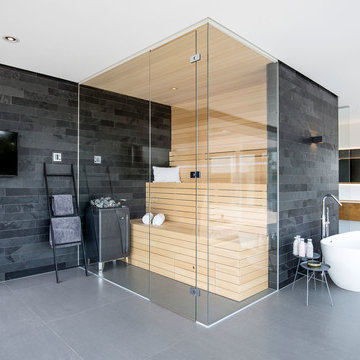
© Falko Wübbecke | falko-wuebbecke.de
Idée de décoration pour un très grand sauna asiatique avec un placard à porte vitrée, des portes de placard beiges, une baignoire indépendante, une douche à l'italienne, WC suspendus, un carrelage gris, un carrelage de pierre, un mur vert, un sol en carrelage de céramique, un plan vasque, un sol gris et aucune cabine.
Idée de décoration pour un très grand sauna asiatique avec un placard à porte vitrée, des portes de placard beiges, une baignoire indépendante, une douche à l'italienne, WC suspendus, un carrelage gris, un carrelage de pierre, un mur vert, un sol en carrelage de céramique, un plan vasque, un sol gris et aucune cabine.
Idées déco de très grandes salles de bain avec un carrelage de pierre
5