Idées déco de très grandes salles de bain avec un espace douche bain
Trier par :
Budget
Trier par:Populaires du jour
101 - 120 sur 862 photos
1 sur 3

Réalisation d'une très grande salle de bain principale et grise et blanche ethnique avec des portes de placard grises, un mur beige, un sol en carrelage de céramique, un lavabo intégré, un plan de toilette en marbre, un sol bleu, un plan de toilette blanc, meuble simple vasque, meuble-lavabo encastré, un espace douche bain, une cabine de douche à porte battante, une baignoire encastrée, WC à poser et un placard avec porte à panneau encastré.
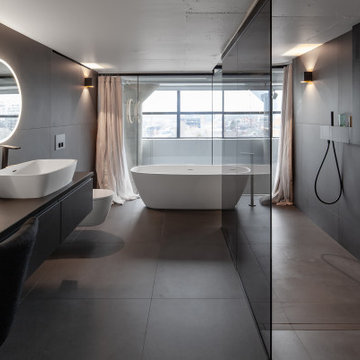
Idées déco pour une très grande salle de bain principale contemporaine avec un placard à porte plane, des portes de placard marrons, une baignoire indépendante, un espace douche bain, WC suspendus, un mur marron, un sol en carrelage de porcelaine, une vasque, un sol marron, aucune cabine, un plan de toilette marron, meuble simple vasque et meuble-lavabo suspendu.
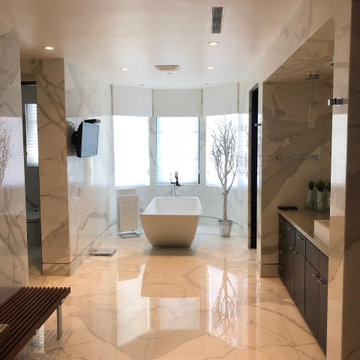
Idées déco pour une très grande salle de bain principale contemporaine en bois foncé avec un placard à porte affleurante, une baignoire indépendante, un espace douche bain, un carrelage blanc, du carrelage en marbre, un mur blanc, un sol en marbre, un lavabo posé, un plan de toilette en marbre, un sol blanc, une cabine de douche à porte battante et un plan de toilette blanc.
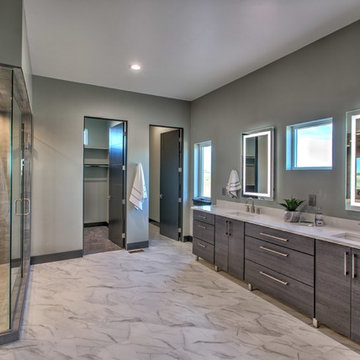
Idées déco pour une très grande salle de bain principale moderne avec un placard à porte plane, une baignoire indépendante, un espace douche bain, WC séparés, un carrelage vert, un mur vert, un lavabo encastré, un sol blanc, une cabine de douche à porte battante, un plan de toilette blanc et des portes de placard noires.
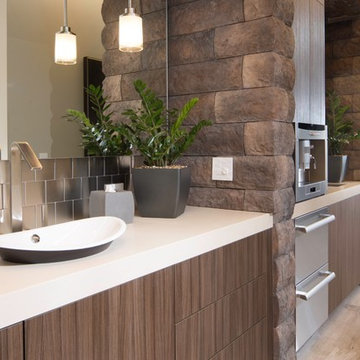
Exemple d'une très grande salle de bain principale tendance en bois foncé avec un placard à porte plane, un carrelage gris, un carrelage bleu, un carrelage marron, un mur beige, une vasque, un plan de toilette en quartz modifié, une baignoire indépendante, un espace douche bain, WC à poser, des carreaux de porcelaine et un sol en carrelage de porcelaine.
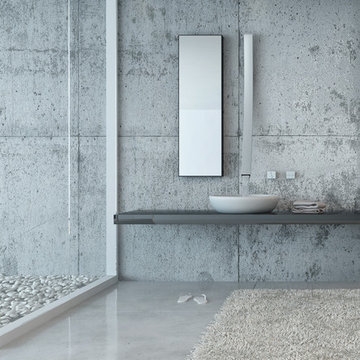
Aménagement d'une très grande salle de bain principale contemporaine avec un espace douche bain, WC suspendus, un carrelage gris, des carreaux de béton, un mur gris, sol en béton ciré, une vasque, un plan de toilette en béton, un placard sans porte, des portes de placard grises, une baignoire indépendante, un sol gris, une cabine de douche à porte coulissante et un plan de toilette gris.
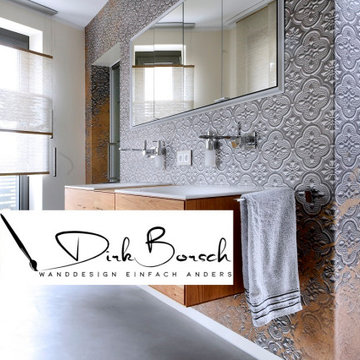
Bei diesem Bad in einer Penthouse Neubauwohnung in Bonn gestalteten wir neben dem Bodenbelag, der übrigens bis auf das Podest im Wohnzimmer komplett fugenlos mit Mikrozement von Hand gespachtelt wurde auch die Wände mit verschiedenen italienischen Designtapeten. Diese werden exakt auf Wand Maß angefertigt. So bekam jeder Raum ein ganz besonderes einzigartiges Flair. Wir finden das Zusammenspiel aus fugenlosem Boden und italienischen Designtapeten, die man übrigens auch im direkten Nassbereich sprich Dusche einsetzen kann ist außergewöhnlich und absolut einzigartig. Sie wünschen eine Beratung ?
https://www.borsch-info.de/
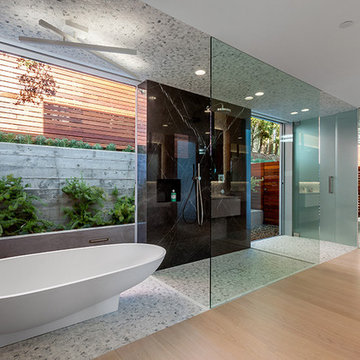
Idées déco pour une très grande salle de bain principale moderne avec une baignoire indépendante, un espace douche bain, un carrelage gris, un carrelage blanc, un carrelage de pierre, un mur blanc et parquet clair.
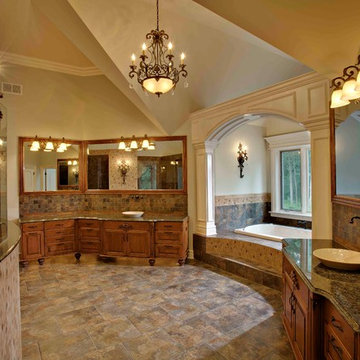
Paul Schlismann Photography - Courtesy of Jonathan Nutt- Southampton Builders LLC
Inspiration pour une très grande salle de bain principale traditionnelle en bois brun avec un placard avec porte à panneau surélevé, un carrelage marron, un carrelage gris, un carrelage de pierre, un plan de toilette en granite, une baignoire posée, un espace douche bain, un mur beige, un sol en ardoise, une vasque, un sol gris et aucune cabine.
Inspiration pour une très grande salle de bain principale traditionnelle en bois brun avec un placard avec porte à panneau surélevé, un carrelage marron, un carrelage gris, un carrelage de pierre, un plan de toilette en granite, une baignoire posée, un espace douche bain, un mur beige, un sol en ardoise, une vasque, un sol gris et aucune cabine.
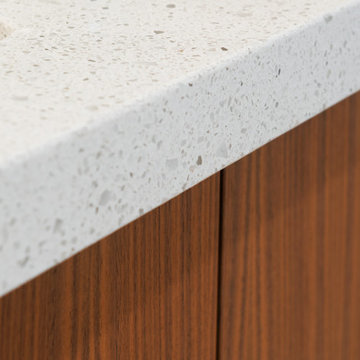
Exemple d'une très grande salle de bain principale rétro en bois brun avec un placard à porte plane, une baignoire indépendante, un espace douche bain, WC à poser, un carrelage blanc, des carreaux de céramique, un mur blanc, un sol en terrazzo, un lavabo encastré, un plan de toilette en quartz modifié, un sol beige, une cabine de douche à porte battante, un plan de toilette blanc, un banc de douche, meuble simple vasque et meuble-lavabo suspendu.
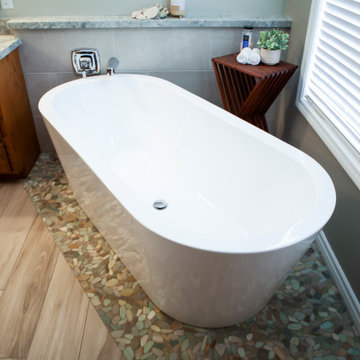
These homeowners adore their home just the way it is, but even they had to admit when it was time to remodel their bathrooms. Bringing this beautiful space up to date gave them a whole new room to love. Just like the video says, let’s start with that tub! An acrylic, freestanding tub made by Jacuzzi, placed artfully in the corner of the room. It is 66 inches long, and almost 24 inches tall, plenty of room to relax in this soaker tub. A new pony wall behind it decked out in a porcelain tile that matches the shower, with a chrome valve and filler, and topped with a quartz mantle that matches the rest of the counter tops. Under the tub is an artsy flat pebble mosaic cut into the porcelain tile mimicking wood planked floors.
The cabinets are all original, just refinished during the remodel, but topped with new custom quartz countertops from Arizona Tile. Two undermount sinks, Moen chrome faucets, custom framed mirrors, and new chrome vanity lights finish the area. Across the room you will find a make up counter that also boasts all the same materials as the vanities.
The shower is stunning, shaped in the formation of a C, as you walk in and curve around as you walk in towards the single valve faucet topped with a multi-function shower head. An ebbe drain that includes a hair catch lays amongst the matching pebble mosaic flooring as under the tub area. Three 15” niches provide plenty of space for your products, with the pebble mosaic backing, and matching quartz shelves to extend the shelf space. Commercially rated 12x24 porcelain tile, and a ribbon of the pebble mosaic go from floor to ceiling. A simple foot rest in the corner, two moisture resistant, recessed lights, towel hooks in the drying area, and a new, high powered exhaust fan just add all the convenience you could ask for.

Exemple d'une très grande salle de bain principale tendance avec un placard à porte plane, des portes de placard marrons, un bain japonais, un espace douche bain, un mur beige, un sol en carrelage de porcelaine, un lavabo encastré, un plan de toilette en quartz, un sol gris, une cabine de douche à porte battante, un plan de toilette gris, meuble double vasque et meuble-lavabo encastré.
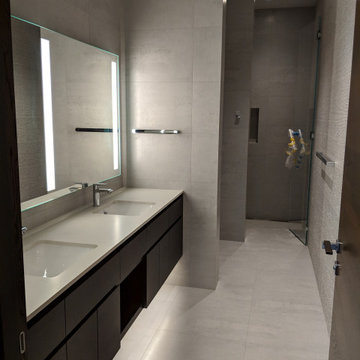
Réalisation d'une très grande salle de bain principale design avec un placard à porte plane, des portes de placard noires, un espace douche bain, un carrelage gris, un mur gris, un sol en carrelage de céramique, un lavabo posé, un sol gris, une cabine de douche à porte battante et un plan de toilette blanc.
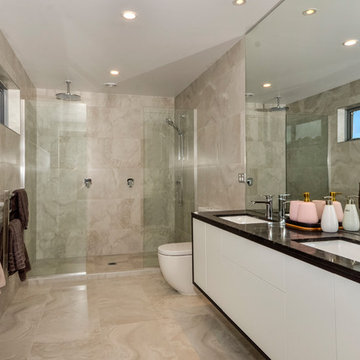
This architecturally designed, generously proportioned pavilion style home features 4 bedrooms, an office, study nook and designer kitchen with scullery, complete with extensive north facing decks.
Integrated living forms the hub of this home, while separate lounge and bedroom areas allow family to enjoy their own space. The upper level comprises of not only the master bedroom (complete with walk-in wardrobe, powder room and ensuite bathroom); but also a separate sun-filled office/study space.

Exemple d'une très grande salle de bain principale tendance en bois clair avec un placard à porte plane, une baignoire indépendante, un espace douche bain, un mur blanc, un sol en carrelage de céramique, un lavabo suspendu, un plan de toilette en béton, un sol blanc, aucune cabine, un plan de toilette blanc, un banc de douche, meuble double vasque et meuble-lavabo suspendu.
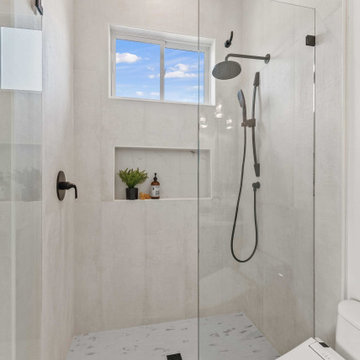
Each subsequent bathroom is uniquely crafted. Be it the Carrara select Romano white floor tile in the Hall bathroom Stella in Carrara with black dot polished mosaic, each space has its own narrative. Thoughtful touches like curated plumbing fixtures, lighted mirrors, and designer vanities infuse style into functionality.
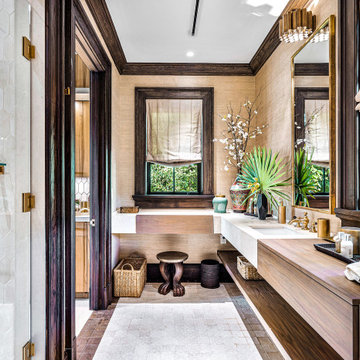
Idée de décoration pour une très grande salle de bain beige et blanche tradition en bois foncé avec un placard à porte plane, un espace douche bain, WC à poser, un carrelage blanc, des carreaux en terre cuite, un mur beige, tomettes au sol, un lavabo encastré, un plan de toilette en calcaire, un sol beige, une cabine de douche à porte battante, un plan de toilette gris, des toilettes cachées, meuble double vasque, meuble-lavabo suspendu et du papier peint.
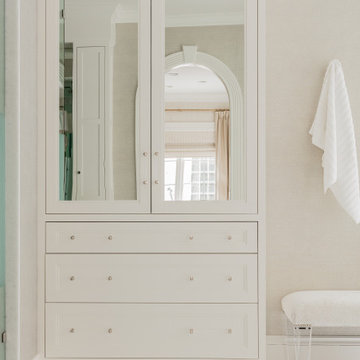
Cette photo montre une très grande salle de bain principale chic avec un placard avec porte à panneau encastré, des portes de placard blanches, une baignoire indépendante, un espace douche bain, WC à poser, un carrelage blanc, un carrelage de pierre, un mur blanc, un sol en marbre, un lavabo encastré, un plan de toilette en marbre, un sol blanc, une cabine de douche à porte battante et un plan de toilette blanc.
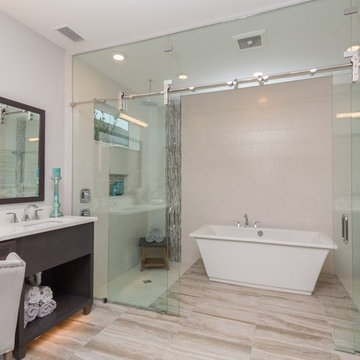
A wet room theme double shower and bath in the Monroe Model.
Aménagement d'une très grande salle de bain principale éclectique avec un placard avec porte à panneau encastré, des portes de placard marrons, un espace douche bain, un carrelage blanc, du carrelage en marbre, un mur beige, un sol en carrelage de porcelaine, un lavabo intégré, un plan de toilette en marbre, un sol beige et une cabine de douche à porte coulissante.
Aménagement d'une très grande salle de bain principale éclectique avec un placard avec porte à panneau encastré, des portes de placard marrons, un espace douche bain, un carrelage blanc, du carrelage en marbre, un mur beige, un sol en carrelage de porcelaine, un lavabo intégré, un plan de toilette en marbre, un sol beige et une cabine de douche à porte coulissante.
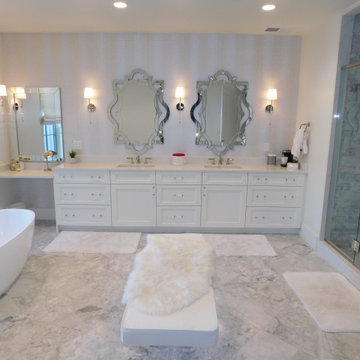
This very large bathroom is plenty big for two people to comfortably share this space to get ready for the day. Natural marble floors and shower surround give it a rich yet warm feeling. White cabinets with large functioning drawers allow for plenty of storage complete with glass hardware.
Idées déco de très grandes salles de bain avec un espace douche bain
6