Idées déco de très grandes salles de bain avec un lavabo encastré
Trier par :
Budget
Trier par:Populaires du jour
81 - 100 sur 8 917 photos
1 sur 3
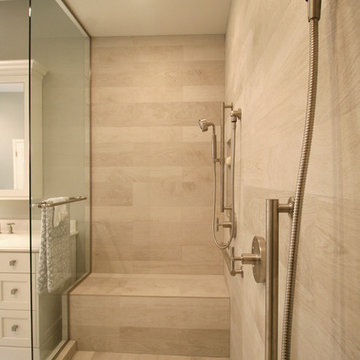
Wooden floor look porcelain tile wall / floor.
Two contemporary adjustable handshowers.
Linear Drain.
Rain tile.
Lots of grab bar.
Shaker variant vanity cabinets with drawers. Caesarstone counter top / backsplash.

Variations of materials implemented compose a pure color palette by their varying degrees of white and gray, while luminescent Italian Calacutta marble provides the narrative in this sleek master bathroom that is reminiscent of a hi-end spa, where the minimal distractions of modern lines create a haven for relaxation.
Dan Piassick
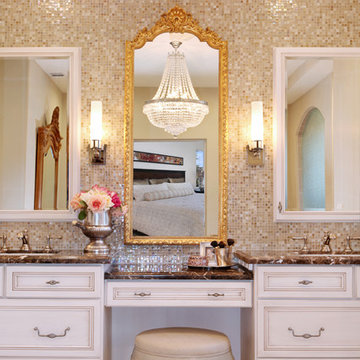
Jeri Koegel
Cette photo montre une très grande salle de bain principale chic avec un lavabo encastré, un placard en trompe-l'oeil, des portes de placard blanches, un plan de toilette en marbre, une baignoire encastrée, une douche ouverte, WC séparés, un carrelage beige, mosaïque, un mur beige et un sol en travertin.
Cette photo montre une très grande salle de bain principale chic avec un lavabo encastré, un placard en trompe-l'oeil, des portes de placard blanches, un plan de toilette en marbre, une baignoire encastrée, une douche ouverte, WC séparés, un carrelage beige, mosaïque, un mur beige et un sol en travertin.

The modern style of this bath is present with smooth lines and contemporary fixtures
Cette photo montre une très grande salle d'eau tendance en bois brun avec un lavabo encastré, un placard à porte plane, un plan de toilette en calcaire, une baignoire indépendante, un carrelage gris, des carreaux de céramique, un mur gris et un sol en carrelage de céramique.
Cette photo montre une très grande salle d'eau tendance en bois brun avec un lavabo encastré, un placard à porte plane, un plan de toilette en calcaire, une baignoire indépendante, un carrelage gris, des carreaux de céramique, un mur gris et un sol en carrelage de céramique.
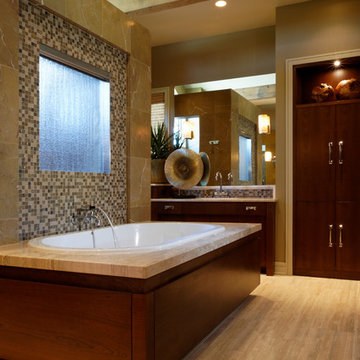
Jeffrey Bebee Photography
Aménagement d'une très grande salle de bain principale contemporaine en bois foncé avec un lavabo encastré, un placard à porte plane, un plan de toilette en calcaire, une baignoire posée, une douche double, un carrelage beige, un carrelage de pierre, un mur beige et un sol en carrelage de porcelaine.
Aménagement d'une très grande salle de bain principale contemporaine en bois foncé avec un lavabo encastré, un placard à porte plane, un plan de toilette en calcaire, une baignoire posée, une douche double, un carrelage beige, un carrelage de pierre, un mur beige et un sol en carrelage de porcelaine.
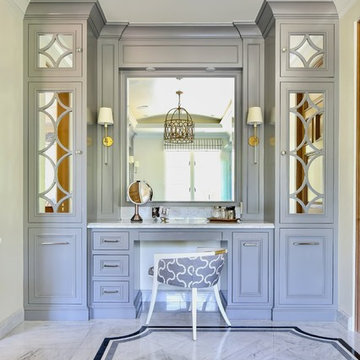
Réalisation d'une très grande douche en alcôve principale méditerranéenne avec un placard avec porte à panneau encastré, des portes de placard bleues, une baignoire indépendante, du carrelage en marbre, un mur blanc, un sol en marbre, un lavabo encastré, un plan de toilette en marbre, un sol blanc, une cabine de douche à porte battante et un plan de toilette blanc.

We removed the long wall of mirrors and moved the tub into the empty space at the left end of the vanity. We replaced the carpet with a beautiful and durable Luxury Vinyl Plank. We simply refaced the double vanity with a shaker style.
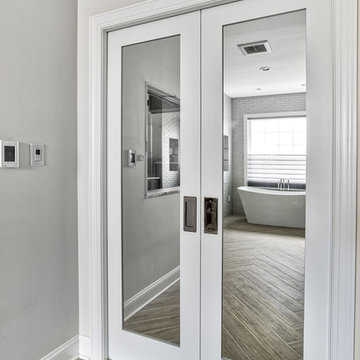
Mirrored bathroom pocket doors so you have easy access to full height mirrors before you start your day.
Photos by Chris Veith
Réalisation d'une très grande douche en alcôve principale tradition en bois foncé avec un placard à porte shaker, une baignoire indépendante, un carrelage gris, un carrelage en pâte de verre, un mur beige, un lavabo encastré, un plan de toilette en quartz modifié, une cabine de douche à porte battante et un plan de toilette blanc.
Réalisation d'une très grande douche en alcôve principale tradition en bois foncé avec un placard à porte shaker, une baignoire indépendante, un carrelage gris, un carrelage en pâte de verre, un mur beige, un lavabo encastré, un plan de toilette en quartz modifié, une cabine de douche à porte battante et un plan de toilette blanc.

Large format tile on the floor from Surface Art Venetian in ‘Brushed Metallic’ creates a modern bathroom design.
Aménagement d'une très grande salle de bain principale contemporaine en bois foncé avec un placard à porte plane, une baignoire indépendante, une douche à l'italienne, un carrelage gris, des carreaux de porcelaine, un sol en carrelage de céramique, un plan de toilette en granite, un sol gris, une cabine de douche à porte battante, un plan de toilette gris, une niche, meuble simple vasque, meuble-lavabo encastré et un lavabo encastré.
Aménagement d'une très grande salle de bain principale contemporaine en bois foncé avec un placard à porte plane, une baignoire indépendante, une douche à l'italienne, un carrelage gris, des carreaux de porcelaine, un sol en carrelage de céramique, un plan de toilette en granite, un sol gris, une cabine de douche à porte battante, un plan de toilette gris, une niche, meuble simple vasque, meuble-lavabo encastré et un lavabo encastré.
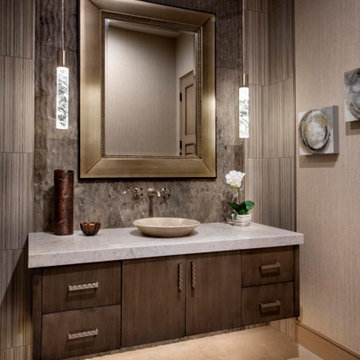
Cette image montre une très grande salle de bain principale traditionnelle avec une baignoire indépendante, une douche d'angle, un carrelage noir et blanc, un mur blanc, un lavabo encastré, un sol blanc, une cabine de douche à porte battante, un plan de toilette blanc, un banc de douche, meuble double vasque et meuble-lavabo encastré.

Idées déco pour une très grande salle de bain principale classique en bois clair avec un placard à porte plane, une baignoire indépendante, une douche à l'italienne, un carrelage blanc, du carrelage en marbre, un mur blanc, un sol en marbre, un lavabo encastré, un sol blanc, une cabine de douche à porte battante, un plan de toilette blanc, meuble double vasque et meuble-lavabo suspendu.
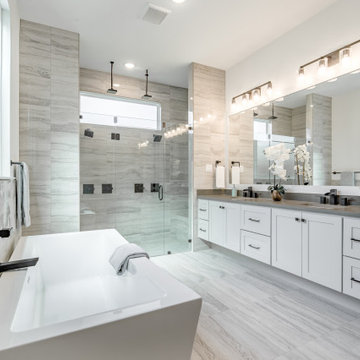
Exemple d'une très grande douche en alcôve principale tendance avec un placard à porte shaker, des portes de placard grises, une baignoire indépendante, un carrelage gris, un mur blanc, un lavabo encastré, un sol gris, une cabine de douche à porte battante et un plan de toilette gris.
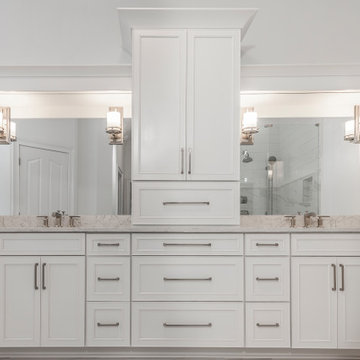
This expansive elegant marble master bathroom is classic and rates highly on our list of favorite projects. Marble is always a good choice as it is a timeless look and adds to the value of your home. Marble can be one of the higher priced materials and also requires regular maintenance however marble bathrooms are gorgeous and allow flexibility and a vast amount of possibilities for application. This marble inspired bathroom was achieved by mixing real marble with porcelain tile that mimics the look of marble. The result is breath taking, low maintenance and a fraction of the cost!
This master bath was expansive with over 300 square feet of usable space and a beautiful high ceiling. Sherry balanced out the room by creating a large double vanity designed with Waypoint cabinetry in painted linen. The higher elevation of the large tower between the vanities make it appear like a customized piece of furniture and the 4 sconces directly mounted to the mirrors are a nice detail that elevate the piece. The Ranier quartz countertops and Mayfair Volakas Giorgio Porcelain tile provide the subtle contrast of grey veining throughout the room.
A 66” Draque tub with floor mounted waterfall faucet is beautifully surrounded with the same Volakes Giorgio tile. It is the perfect spot for our client to relax and take a load off while being showered by the light of the unique Alexandria Abstract Chandelier hanging above the tub.
When designing the shower enclosure, Sherry blended different types of tile and tile sizes to create interest and movement. Cornice Perla Marble pieces create a beautiful transition between the glossy subway and the marble patterned tile. A bench for sitting is topped off with the same Ranier quartz used for the countertops and was added for the comfort of our client while using the Kohler handshower with extended hose. Bianco Perla basketweave marble are located in the niche and floor which add a different design component for interest.
Our client opted to have her half bath remodeled as well. Many of the same components that we used in the master bathroom were used to make this other wise small space appear larger.
Overall, we can’t say enough about how happy we were with the end result of this project. We were even happier to know that our client was over the moon about her dream master bathroom.
Are you dreaming about your master bathroom and what possibilities we could accomplish in a marble look for you? We would love to hear from you, the options are amazing! .
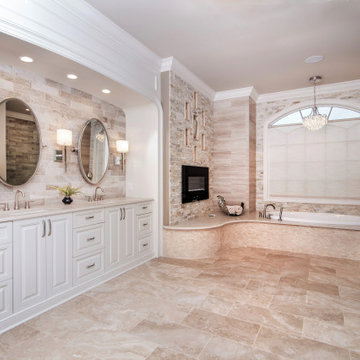
Escape into our master bathroom oasis. With our modern fireplace tucked into our stacked tile stone wall with a curved tub surround.
Idée de décoration pour une très grande salle de bain principale avec une baignoire posée, une douche d'angle, un carrelage de pierre, un mur beige, un sol en carrelage de céramique, un lavabo encastré, un plan de toilette en granite, un sol beige, une cabine de douche à porte battante, un plan de toilette beige, une niche et meuble double vasque.
Idée de décoration pour une très grande salle de bain principale avec une baignoire posée, une douche d'angle, un carrelage de pierre, un mur beige, un sol en carrelage de céramique, un lavabo encastré, un plan de toilette en granite, un sol beige, une cabine de douche à porte battante, un plan de toilette beige, une niche et meuble double vasque.
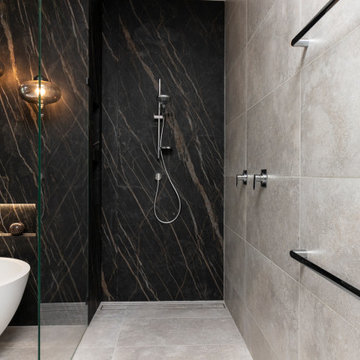
Ultra modern bathroom design project
Idée de décoration pour une très grande salle d'eau minimaliste en bois foncé avec un placard à porte plane, une baignoire indépendante, une douche ouverte, WC suspendus, un carrelage gris, des carreaux de porcelaine, un mur multicolore, un sol en carrelage de porcelaine, un lavabo encastré, un plan de toilette en carrelage, un sol gris, aucune cabine et un plan de toilette blanc.
Idée de décoration pour une très grande salle d'eau minimaliste en bois foncé avec un placard à porte plane, une baignoire indépendante, une douche ouverte, WC suspendus, un carrelage gris, des carreaux de porcelaine, un mur multicolore, un sol en carrelage de porcelaine, un lavabo encastré, un plan de toilette en carrelage, un sol gris, aucune cabine et un plan de toilette blanc.

Inspired by the majesty of the Northern Lights and this family's everlasting love for Disney, this home plays host to enlighteningly open vistas and playful activity. Like its namesake, the beloved Sleeping Beauty, this home embodies family, fantasy and adventure in their truest form. Visions are seldom what they seem, but this home did begin 'Once Upon a Dream'. Welcome, to The Aurora.
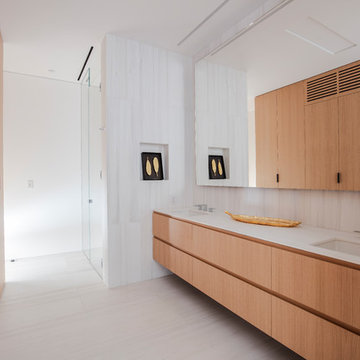
Photo Credit: Matthew Momberger
Cette image montre une très grande salle de bain principale minimaliste en bois clair avec un placard à porte plane, un lavabo encastré, un sol beige et un plan de toilette blanc.
Cette image montre une très grande salle de bain principale minimaliste en bois clair avec un placard à porte plane, un lavabo encastré, un sol beige et un plan de toilette blanc.

For this couple, planning to move back to their rambler home in Arlington after living overseas for few years, they were ready to get rid of clutter, clean up their grown-up kids’ boxes, and transform their home into their dream home for their golden years.
The old home included a box-like 8 feet x 10 feet kitchen, no family room, three small bedrooms and two back to back small bathrooms. The laundry room was located in a small dark space of the unfinished basement.
This home is located in a cul-de-sac, on an uphill lot, of a very secluded neighborhood with lots of new homes just being built around them.
The couple consulted an architectural firm in past but never were satisfied with the final plans. They approached Michael Nash Custom Kitchens hoping for fresh ideas.
The backyard and side yard are wooded and the existing structure was too close to building restriction lines. We developed design plans and applied for special permits to achieve our client’s goals.
The remodel includes a family room, sunroom, breakfast area, home office, large master bedroom suite, large walk-in closet, main level laundry room, lots of windows, front porch, back deck, and most important than all an elevator from lower to upper level given them and their close relative a necessary easier access.
The new plan added extra dimensions to this rambler on all four sides. Starting from the front, we excavated to allow a first level entrance, storage, and elevator room. Building just above it, is a 12 feet x 30 feet covered porch with a leading brick staircase. A contemporary cedar rail with horizontal stainless steel cable rail system on both the front porch and the back deck sets off this project from any others in area. A new foyer with double frosted stainless-steel door was added which contains the elevator.
The garage door was widened and a solid cedar door was installed to compliment the cedar siding.
The left side of this rambler was excavated to allow a storage off the garage and extension of one of the old bedrooms to be converted to a large master bedroom suite, master bathroom suite and walk-in closet.
We installed matching brick for a seam-less exterior look.
The entire house was furnished with new Italian imported highly custom stainless-steel windows and doors. We removed several brick and block structure walls to put doors and floor to ceiling windows.
A full walk in shower with barn style frameless glass doors, double vanities covered with selective stone, floor to ceiling porcelain tile make the master bathroom highly accessible.
The other two bedrooms were reconfigured with new closets, wider doorways, new wood floors and wider windows. Just outside of the bedroom, a new laundry room closet was a major upgrade.
A second HVAC system was added in the attic for all new areas.
The back side of the master bedroom was covered with floor to ceiling windows and a door to step into a new deck covered in trex and cable railing. This addition provides a view to wooded area of the home.
By excavating and leveling the backyard, we constructed a two story 15’x 40’ addition that provided the tall ceiling for the family room just adjacent to new deck, a breakfast area a few steps away from the remodeled kitchen. Upscale stainless-steel appliances, floor to ceiling white custom cabinetry and quartz counter top, and fun lighting improved this back section of the house with its increased lighting and available work space. Just below this addition, there is extra space for exercise and storage room. This room has a pair of sliding doors allowing more light inside.
The right elevation has a trapezoid shape addition with floor to ceiling windows and space used as a sunroom/in-home office. Wide plank wood floors were installed throughout the main level for continuity.
The hall bathroom was gutted and expanded to allow a new soaking tub and large vanity. The basement half bathroom was converted to a full bathroom, new flooring and lighting in the entire basement changed the purpose of the basement for entertainment and spending time with grandkids.
Off white and soft tone were used inside and out as the color schemes to make this rambler spacious and illuminated.
Final grade and landscaping, by adding a few trees, trimming the old cherry and walnut trees in backyard, saddling the yard, and a new concrete driveway and walkway made this home a unique and charming gem in the neighborhood.

His and hers master bath with spa tub.
Idée de décoration pour une très grande salle de bain principale et beige et blanche design avec des portes de placard blanches, une baignoire indépendante, un carrelage gris, un sol gris, un plan de toilette gris, un mur gris, une douche double, du carrelage en pierre calcaire, un sol en carrelage imitation parquet, un lavabo encastré, un plan de toilette en calcaire, aucune cabine, meuble double vasque, meuble-lavabo sur pied et un placard à porte plane.
Idée de décoration pour une très grande salle de bain principale et beige et blanche design avec des portes de placard blanches, une baignoire indépendante, un carrelage gris, un sol gris, un plan de toilette gris, un mur gris, une douche double, du carrelage en pierre calcaire, un sol en carrelage imitation parquet, un lavabo encastré, un plan de toilette en calcaire, aucune cabine, meuble double vasque, meuble-lavabo sur pied et un placard à porte plane.
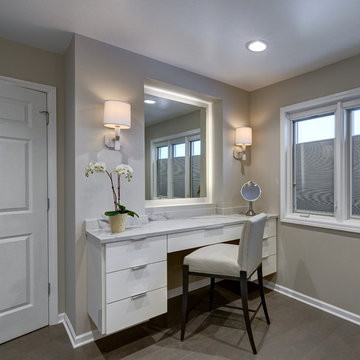
Cabinetry: Wood-Mode Vanguard MDF Frameless Slab in High Gloss Nordic White
(Cabinetry hardware provided by client - polished chrome finish)
Vanity Chair: custom ordered leather and metal counter stool
Make-Up Shelf: Difiniti Torano Engineered Quartz
Lighting: Kallista Counterpoint Rock Crystal Wall Sconce in Nickel Silver with Creme Shade (P33221)
Mirror: Electric Mirrors Lighted Mirror (SER-30.00x42.00)
Walls: Benjamin Moore CW710 Bruton White
Ceiling: Benjamin Moore Super White Flat
Flooring: Imola Koshi Porcelain Tile in Dark Grey
Dennis Jourdan Photography
Idées déco de très grandes salles de bain avec un lavabo encastré
5