Idées déco de très grandes salles de bain avec un lavabo posé
Trier par :
Budget
Trier par:Populaires du jour
101 - 120 sur 1 695 photos
1 sur 3
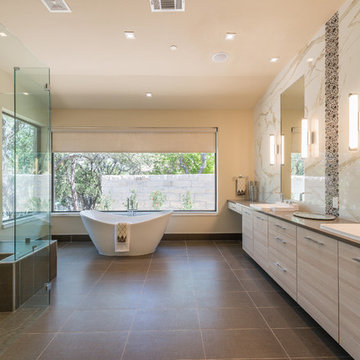
LeichtUSA Orlando Mountain Larch, Tom Wilkinson Leicht Austin | Arete,
Aménagement d'une très grande salle de bain principale contemporaine en bois clair avec un lavabo posé, un placard à porte plane, une baignoire indépendante, un carrelage marron et un mur beige.
Aménagement d'une très grande salle de bain principale contemporaine en bois clair avec un lavabo posé, un placard à porte plane, une baignoire indépendante, un carrelage marron et un mur beige.

Visit The Korina 14803 Como Circle or call 941 907.8131 for additional information.
3 bedrooms | 4.5 baths | 3 car garage | 4,536 SF
The Korina is John Cannon’s new model home that is inspired by a transitional West Indies style with a contemporary influence. From the cathedral ceilings with custom stained scissor beams in the great room with neighboring pristine white on white main kitchen and chef-grade prep kitchen beyond, to the luxurious spa-like dual master bathrooms, the aesthetics of this home are the epitome of timeless elegance. Every detail is geared toward creating an upscale retreat from the hectic pace of day-to-day life. A neutral backdrop and an abundance of natural light, paired with vibrant accents of yellow, blues, greens and mixed metals shine throughout the home.
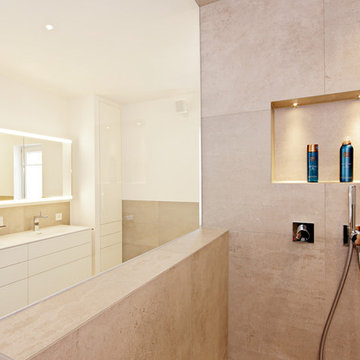
Idées déco pour une très grande salle de bain principale contemporaine avec un placard à porte plane, des portes de placard blanches, une baignoire en alcôve, une douche à l'italienne, WC séparés, un carrelage beige, un carrelage de pierre, un mur blanc, un lavabo posé, un plan de toilette en surface solide, un sol beige, aucune cabine et un plan de toilette blanc.
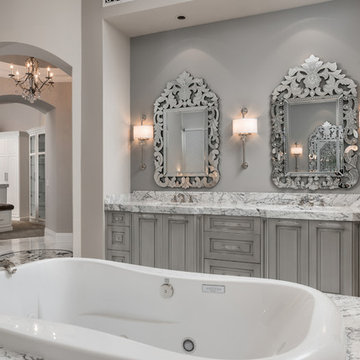
This master bathroom features marble countertops and mosaic floor tile, a double vanity, a custom sink, and wall sconces, which we adore.
Inspiration pour une très grande salle de bain principale design avec un placard en trompe-l'oeil, des portes de placard grises, une baignoire indépendante, une douche d'angle, WC séparés, un carrelage blanc, des carreaux de miroir, un mur gris, un sol en carrelage de porcelaine, un lavabo posé, un plan de toilette en marbre, un sol multicolore, aucune cabine et un plan de toilette multicolore.
Inspiration pour une très grande salle de bain principale design avec un placard en trompe-l'oeil, des portes de placard grises, une baignoire indépendante, une douche d'angle, WC séparés, un carrelage blanc, des carreaux de miroir, un mur gris, un sol en carrelage de porcelaine, un lavabo posé, un plan de toilette en marbre, un sol multicolore, aucune cabine et un plan de toilette multicolore.
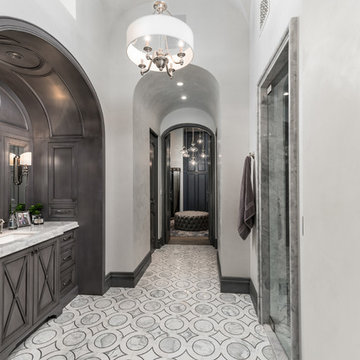
The French Villa master bathroom featured a built-in vanity surrounded by an arched nook with custom wainscoting details on the dark gray vanity and walls. Custom grey tile lines the entire bathroom floor.
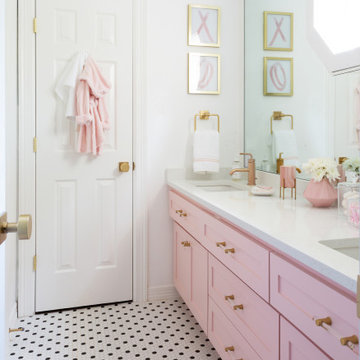
This remodel was for a family moving from Dallas to The Woodlands/Spring Area. They wanted to find a home in the area that they could remodel to their more modern style. Design kid-friendly for two young children and two dogs. You don't have to sacrifice good design for family-friendly
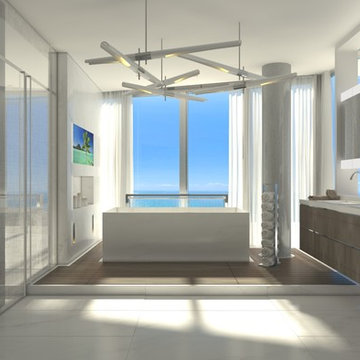
Cette photo montre une très grande douche en alcôve principale moderne en bois clair avec un placard à porte plane, une baignoire indépendante, un sol en marbre, un lavabo posé, un plan de toilette en marbre, un sol blanc et une cabine de douche à porte battante.
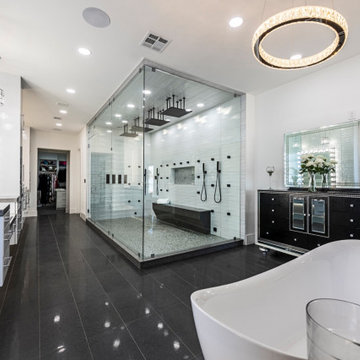
Huge master bath, with giant shower, and no expense spared.
Cette photo montre une très grande salle de bain principale tendance avec un placard à porte plane, des portes de placard blanches, une baignoire indépendante, une douche double, WC à poser, un carrelage gris, un carrelage en pâte de verre, un mur blanc, un sol en carrelage de céramique, un lavabo posé, un plan de toilette en granite, un sol gris, une cabine de douche à porte battante, un plan de toilette gris, meuble double vasque et meuble-lavabo suspendu.
Cette photo montre une très grande salle de bain principale tendance avec un placard à porte plane, des portes de placard blanches, une baignoire indépendante, une douche double, WC à poser, un carrelage gris, un carrelage en pâte de verre, un mur blanc, un sol en carrelage de céramique, un lavabo posé, un plan de toilette en granite, un sol gris, une cabine de douche à porte battante, un plan de toilette gris, meuble double vasque et meuble-lavabo suspendu.
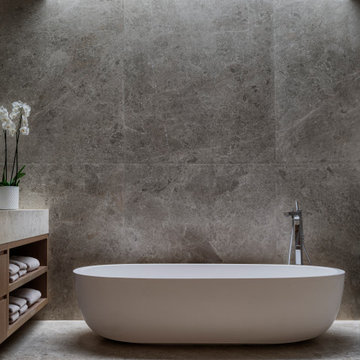
The sculptural master bath with a skylight above.
Aménagement d'une très grande salle de bain principale contemporaine en bois brun avec un placard à porte plane, une baignoire indépendante, un espace douche bain, WC suspendus, un carrelage gris, du carrelage en marbre, un mur gris, un sol en marbre, un lavabo posé, un plan de toilette en marbre, un sol gris, une cabine de douche à porte coulissante, un plan de toilette gris, meuble double vasque, meuble-lavabo encastré et un plafond à caissons.
Aménagement d'une très grande salle de bain principale contemporaine en bois brun avec un placard à porte plane, une baignoire indépendante, un espace douche bain, WC suspendus, un carrelage gris, du carrelage en marbre, un mur gris, un sol en marbre, un lavabo posé, un plan de toilette en marbre, un sol gris, une cabine de douche à porte coulissante, un plan de toilette gris, meuble double vasque, meuble-lavabo encastré et un plafond à caissons.
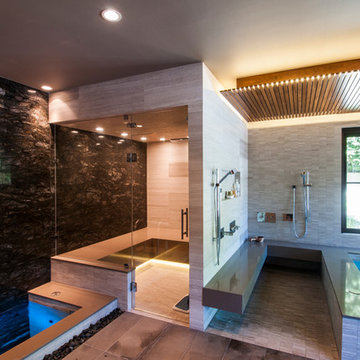
Construction: Kingdom Builders
Cette image montre un très grand sauna design en bois clair avec un placard à porte persienne, un bain japonais, un espace douche bain, WC à poser, un carrelage noir, des dalles de pierre, un sol en galet, un lavabo posé et un plan de toilette en quartz modifié.
Cette image montre un très grand sauna design en bois clair avec un placard à porte persienne, un bain japonais, un espace douche bain, WC à poser, un carrelage noir, des dalles de pierre, un sol en galet, un lavabo posé et un plan de toilette en quartz modifié.
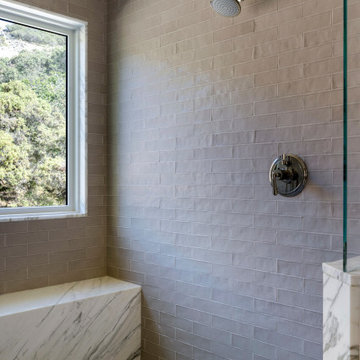
Cette photo montre une très grande douche en alcôve principale nature avec un placard avec porte à panneau surélevé, des portes de placard bleues, WC à poser, un carrelage blanc, un mur blanc, un sol en calcaire, un lavabo posé, un plan de toilette en marbre, un sol gris, une cabine de douche à porte battante, un plan de toilette blanc, un banc de douche, meuble simple vasque et meuble-lavabo encastré.
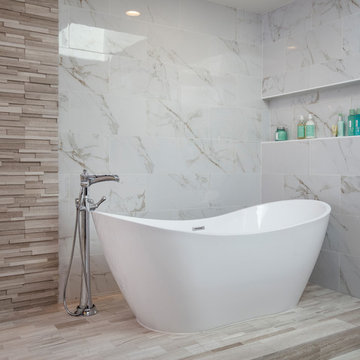
This design / build project in Los Angeles, CA. focused on a couple’s master bathroom. There were multiple reasons that the homeowners decided to start this project. The existing skylight had begun leaking and there were function and style concerns to be addressed. Previously this dated-spacious master bathroom had a large Jacuzzi tub, sauna, bidet (in a water closet) and a shower. Although the space was large and offered many amenities they were not what the homeowners valued and the space was very compartmentalized. The project also included closing off a door which previously allowed guests access to the master bathroom. The homeowners wanted to create a space that was not accessible to guests. Painted tiles featuring lilies and gold finishes were not the style the homeowners were looking for.
Desiring something more elegant, a place where they could pamper themselves, we were tasked with recreating the space. Chief among the homeowners requests were a wet room with free standing tub, floor-mounted waterfall tub filler, and stacked stone. Specifically they wanted the stacked stone to create a central visual feature between the shower and tub. The stacked stone is Limestone in Honed Birch. The open shower contrasts the neighboring stacked stone with sleek smooth large format tiles.
A double walnut vanity featuring crystal knobs and waterfall faucets set below a clearstory window allowed for adding a new makeup vanity with chandelier which the homeowners love. The walnut vanity was selected to contrast the light, white tile.
The bathroom features Brizo and DXV.
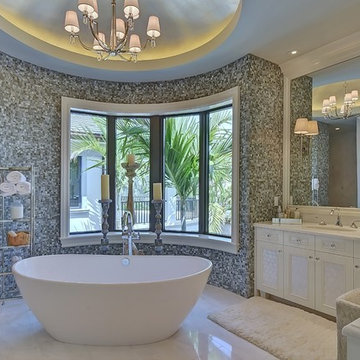
Cette photo montre une très grande salle de bain principale chic avec un lavabo posé, un placard en trompe-l'oeil, des portes de placard blanches, une baignoire indépendante, WC à poser, un carrelage multicolore, mosaïque et un sol en carrelage de porcelaine.
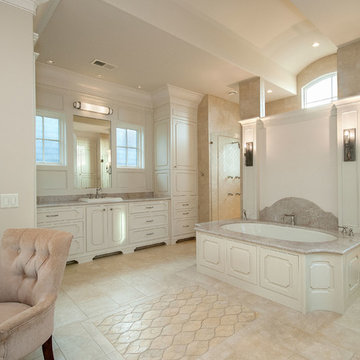
The master bath is highlighted by a large walk-in shower and island-type bath tub. An inset of arabesque tile creates interest.
Aménagement d'une très grande salle de bain principale classique avec un lavabo posé, un placard avec porte à panneau surélevé, des portes de placard blanches, un plan de toilette en granite, une baignoire encastrée, un carrelage beige, un carrelage de pierre, un mur blanc et un sol en travertin.
Aménagement d'une très grande salle de bain principale classique avec un lavabo posé, un placard avec porte à panneau surélevé, des portes de placard blanches, un plan de toilette en granite, une baignoire encastrée, un carrelage beige, un carrelage de pierre, un mur blanc et un sol en travertin.
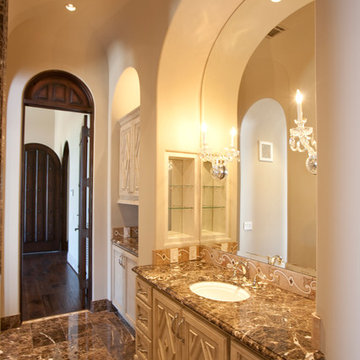
Photography: Julie Soefer
Inspiration pour une très grande douche en alcôve principale méditerranéenne avec un lavabo posé, un placard en trompe-l'oeil, des portes de placard beiges, un plan de toilette en marbre, une baignoire indépendante, WC séparés, un carrelage marron, un carrelage de pierre, un mur beige et un sol en marbre.
Inspiration pour une très grande douche en alcôve principale méditerranéenne avec un lavabo posé, un placard en trompe-l'oeil, des portes de placard beiges, un plan de toilette en marbre, une baignoire indépendante, WC séparés, un carrelage marron, un carrelage de pierre, un mur beige et un sol en marbre.

Double sinks, make-up vanity, a soaker tub, and a walk-in shower make this bathroom a mini spa to enjoy after a long day of skiing.
Idées déco pour une très grande salle de bain principale contemporaine en bois brun avec un placard à porte plane, une baignoire posée, une douche d'angle, WC à poser, un carrelage gris, des carreaux de céramique, un mur marron, un sol en carrelage de céramique, un lavabo posé, un plan de toilette en granite, un sol beige, une cabine de douche à porte battante, un plan de toilette marron, un banc de douche, meuble double vasque, meuble-lavabo encastré, poutres apparentes et du papier peint.
Idées déco pour une très grande salle de bain principale contemporaine en bois brun avec un placard à porte plane, une baignoire posée, une douche d'angle, WC à poser, un carrelage gris, des carreaux de céramique, un mur marron, un sol en carrelage de céramique, un lavabo posé, un plan de toilette en granite, un sol beige, une cabine de douche à porte battante, un plan de toilette marron, un banc de douche, meuble double vasque, meuble-lavabo encastré, poutres apparentes et du papier peint.
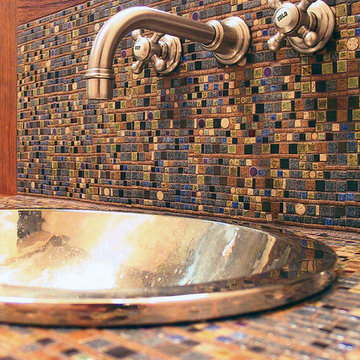
Klimt-inspired custom made tiles create a dramatic background for this art collector's bath. Offset by warm brown built-in cabinetry, limestone, and silver plated fittings, the patterned tiles are striking.
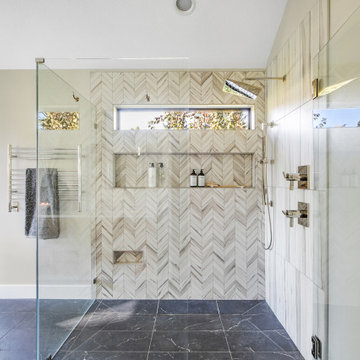
This primary bathroom features a curbless walk-in shower with a linear shower niche, Brizo fixtures, and a toe-kick shaving niche.
Cette photo montre une très grande salle de bain principale rétro en bois brun avec un placard à porte shaker, une baignoire indépendante, une douche à l'italienne, WC à poser, un carrelage blanc, des carreaux de céramique, un mur gris, un sol en carrelage de céramique, un lavabo posé, un plan de toilette en quartz modifié, un sol noir, une cabine de douche à porte battante, un plan de toilette blanc, une niche, meuble double vasque, meuble-lavabo suspendu et un plafond voûté.
Cette photo montre une très grande salle de bain principale rétro en bois brun avec un placard à porte shaker, une baignoire indépendante, une douche à l'italienne, WC à poser, un carrelage blanc, des carreaux de céramique, un mur gris, un sol en carrelage de céramique, un lavabo posé, un plan de toilette en quartz modifié, un sol noir, une cabine de douche à porte battante, un plan de toilette blanc, une niche, meuble double vasque, meuble-lavabo suspendu et un plafond voûté.

Aménagement d'une très grande salle de bain principale contemporaine avec une baignoire indépendante, un carrelage gris, du carrelage en marbre, un mur rose, un sol en carrelage de céramique, un lavabo posé et un sol blanc.
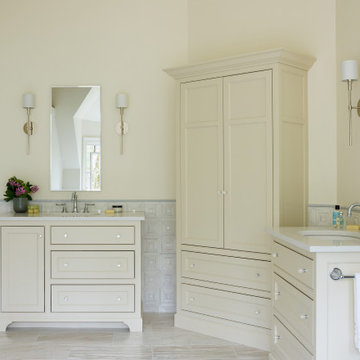
Photo: Jared Kuzia
Construction : FBN Construction
Exemple d'une très grande salle de bain principale chic avec un placard à porte affleurante, des portes de placard beiges, une baignoire indépendante, une douche d'angle, WC à poser, un carrelage multicolore, mosaïque, un mur blanc, un sol en marbre, un lavabo posé, un plan de toilette en quartz modifié, un sol multicolore, une cabine de douche à porte battante et un plan de toilette multicolore.
Exemple d'une très grande salle de bain principale chic avec un placard à porte affleurante, des portes de placard beiges, une baignoire indépendante, une douche d'angle, WC à poser, un carrelage multicolore, mosaïque, un mur blanc, un sol en marbre, un lavabo posé, un plan de toilette en quartz modifié, un sol multicolore, une cabine de douche à porte battante et un plan de toilette multicolore.
Idées déco de très grandes salles de bain avec un lavabo posé
6