Idées déco de très grandes salles de bain avec un mur blanc
Trier par :
Budget
Trier par:Populaires du jour
81 - 100 sur 5 107 photos
1 sur 3
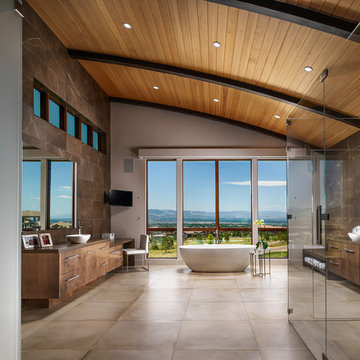
A room with a view of the mountains of Colorado. A feeling of a spa while at home. Body sprays, soaking tub, his and her shower heads, his and her vanities, tub Tv, access to modern toilet, and wonderful large closet.
This expansive bath sports a curved wood ceiling, stone walls, porcelain tile floors, onyx feature shower wall, custom lighting, and high end fixtures from Victoria & Albert.
Eric Lucero photography

The layout of the master bathroom was created to be perfectly symmetrical which allowed us to incorporate his and hers areas within the same space. The bathtub crates a focal point seen from the hallway through custom designed louvered double door and the shower seen through the glass towards the back of the bathroom enhances the size of the space. Wet areas of the floor are finished in honed marble tiles and the entire floor was treated with any slip solution to ensure safety of the homeowners. The white marble background give the bathroom a light and feminine backdrop for the contrasting dark millwork adding energy to the space and giving it a complimentary masculine presence.
Storage is maximized by incorporating the two tall wood towers on either side of each vanity – it provides ample space needed in the bathroom and it is only 12” deep which allows you to find things easier that in traditional 24” deep cabinetry. Manmade quartz countertops are a functional and smart choice for white counters, especially on the make-up vanity. Vanities are cantilevered over the floor finished in natural white marble with soft organic pattern allow for full appreciation of the beauty of nature.
This home has a lot of inside/outside references, and even in this bathroom, the large window located inside the steam shower uses electrochromic glass (“smart” glass) which changes from clear to opaque at the push of a button. It is a simple, convenient, and totally functional solution in a bathroom.
The center of this bathroom is a freestanding tub identifying his and hers side and it is set in front of full height clear glass shower enclosure allowing the beauty of stone to continue uninterrupted onto the shower walls.
Photography: Craig Denis
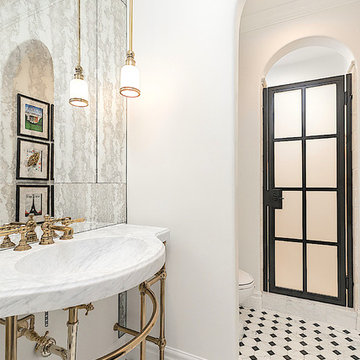
World Renowned Architecture Firm Fratantoni Design created this beautiful home! They design home plans for families all over the world in any size and style. They also have in-house Interior Designer Firm Fratantoni Interior Designers and world class Luxury Home Building Firm Fratantoni Luxury Estates! Hire one or all three companies to design and build and or remodel your home!

This stunning master bathroom features a walk-in shower with mosaic backsplash / wall tile and a built-in shower bench, custom brass bathroom hardware and marble floors, which we can't get enough of!

Exemple d'une très grande salle de bain principale rétro en bois brun avec un placard à porte plane, une baignoire indépendante, une douche double, un mur blanc, un sol en carrelage de porcelaine, un lavabo encastré, un plan de toilette en quartz modifié, un sol gris et une cabine de douche à porte battante.
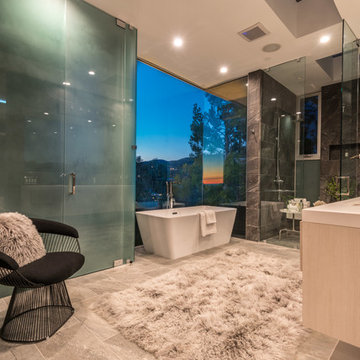
Ground up development. 7,000 sq ft contemporary luxury home constructed by FINA Construction Group Inc.
Aménagement d'une très grande salle de bain principale contemporaine en bois clair avec un placard à porte persienne, une baignoire indépendante, une douche double, un bidet, un carrelage beige, un carrelage de pierre, un mur blanc, un lavabo encastré et un plan de toilette en quartz modifié.
Aménagement d'une très grande salle de bain principale contemporaine en bois clair avec un placard à porte persienne, une baignoire indépendante, une douche double, un bidet, un carrelage beige, un carrelage de pierre, un mur blanc, un lavabo encastré et un plan de toilette en quartz modifié.
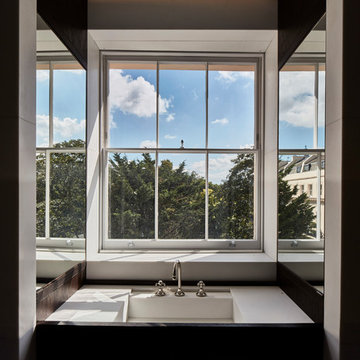
Benedict Dale
Cette image montre une très grande salle de bain principale design en bois foncé avec un placard à porte plane, une baignoire indépendante, une douche ouverte, WC suspendus, un mur blanc, un sol en bois brun, un lavabo intégré et un plan de toilette en granite.
Cette image montre une très grande salle de bain principale design en bois foncé avec un placard à porte plane, une baignoire indépendante, une douche ouverte, WC suspendus, un mur blanc, un sol en bois brun, un lavabo intégré et un plan de toilette en granite.
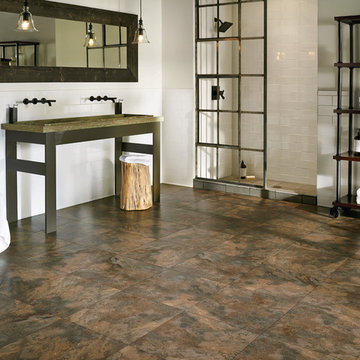
Cette image montre une très grande douche en alcôve principale urbaine avec un carrelage blanc, un carrelage métro, un mur blanc, un sol en vinyl, un lavabo de ferme et un plan de toilette en cuivre.
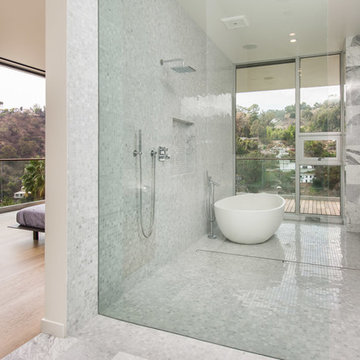
Réalisation d'une très grande salle de bain principale minimaliste en bois foncé avec un placard à porte plane, une baignoire indépendante, une douche ouverte, WC à poser, un carrelage gris, un carrelage de pierre, un mur blanc, un sol en marbre, un lavabo encastré et un plan de toilette en quartz modifié.

Interior design by Vikki Leftwich, furnishings from Villa Vici || photo: Chad Chenier
Idées déco pour une très grande salle de bain principale contemporaine avec un lavabo intégré, une douche ouverte, un placard sans porte, un plan de toilette en surface solide, WC à poser, un carrelage vert, un carrelage en pâte de verre, un mur blanc, un sol en calcaire, aucune cabine et une fenêtre.
Idées déco pour une très grande salle de bain principale contemporaine avec un lavabo intégré, une douche ouverte, un placard sans porte, un plan de toilette en surface solide, WC à poser, un carrelage vert, un carrelage en pâte de verre, un mur blanc, un sol en calcaire, aucune cabine et une fenêtre.
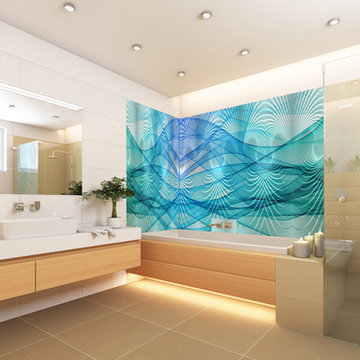
Dwayne Glover
Idée de décoration pour une très grande salle de bain design en bois clair avec une vasque, une baignoire posée, un combiné douche/baignoire, WC à poser, un placard en trompe-l'oeil, un plan de toilette en calcaire, un carrelage beige, des carreaux de céramique, un mur blanc et un sol en carrelage de céramique.
Idée de décoration pour une très grande salle de bain design en bois clair avec une vasque, une baignoire posée, un combiné douche/baignoire, WC à poser, un placard en trompe-l'oeil, un plan de toilette en calcaire, un carrelage beige, des carreaux de céramique, un mur blanc et un sol en carrelage de céramique.

This luxurious spa-like bathroom was remodeled from a dated 90's bathroom. The entire space was demolished and reconfigured to be more functional. Walnut Italian custom floating vanities, large format 24"x48" porcelain tile that ran on the floor and up the wall, marble countertops and shower floor, brass details, layered mirrors, and a gorgeous white oak clad slat walled water closet. This space just shines!
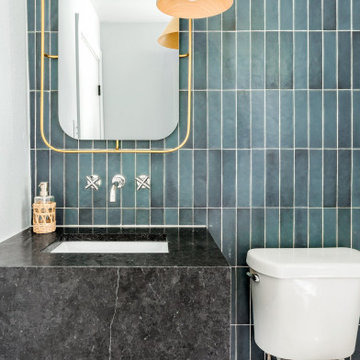
Interior Design by designer and broker Jessica Koltun Home | Selling Dallas
Aménagement d'une très grande salle d'eau bord de mer avec des portes de placard noires, un carrelage bleu, un carrelage de pierre, un mur blanc, un sol en carrelage de porcelaine, un lavabo encastré, un plan de toilette en béton, un sol beige, meuble simple vasque et meuble-lavabo suspendu.
Aménagement d'une très grande salle d'eau bord de mer avec des portes de placard noires, un carrelage bleu, un carrelage de pierre, un mur blanc, un sol en carrelage de porcelaine, un lavabo encastré, un plan de toilette en béton, un sol beige, meuble simple vasque et meuble-lavabo suspendu.
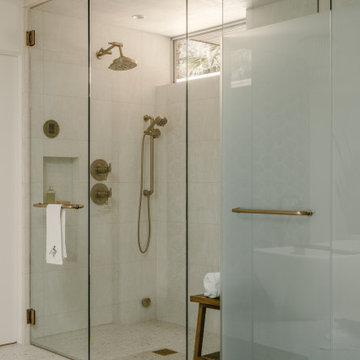
Steam shower and water closet meld together seamlessly through the custom glass door and tile design. The terrazzo looking porcelain tile with the curbless entry creates a seamless transition, and the transom window in the shower, not only allows for fresh air, but also provides mountain views from both the shower and the water closet.

Kids bath fit for a princess :)
Cette image montre une très grande salle de bain traditionnelle pour enfant avec des portes de placard blanches, une baignoire indépendante, WC séparés, un carrelage blanc, des carreaux de porcelaine, un mur blanc, un sol en carrelage de porcelaine, un lavabo encastré, un plan de toilette en quartz, un sol gris, une cabine de douche à porte battante, un plan de toilette blanc, un banc de douche, meuble double vasque et meuble-lavabo encastré.
Cette image montre une très grande salle de bain traditionnelle pour enfant avec des portes de placard blanches, une baignoire indépendante, WC séparés, un carrelage blanc, des carreaux de porcelaine, un mur blanc, un sol en carrelage de porcelaine, un lavabo encastré, un plan de toilette en quartz, un sol gris, une cabine de douche à porte battante, un plan de toilette blanc, un banc de douche, meuble double vasque et meuble-lavabo encastré.
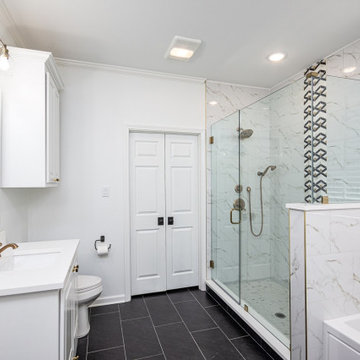
Idée de décoration pour une très grande douche en alcôve principale tradition avec un placard avec porte à panneau surélevé, des portes de placard blanches, une baignoire en alcôve, un carrelage blanc, des carreaux de porcelaine, un mur blanc, un sol en carrelage de porcelaine, un lavabo encastré, un sol noir, une cabine de douche à porte battante, un plan de toilette gris, meuble simple vasque et meuble-lavabo encastré.

This indoor/outdoor master bath was a pleasure to be a part of. This one of a kind bathroom brings in natural light from two areas of the room and balances this with modern touches. We used dark cabinetry and countertops to create symmetry with the white bathtub, furniture and accessories.
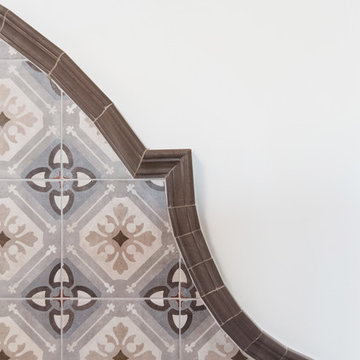
Inspiration pour une très grande douche en alcôve principale sud-ouest américain en bois brun avec un placard avec porte à panneau surélevé, une baignoire indépendante, un carrelage multicolore, des carreaux de céramique, un mur blanc, tomettes au sol, une vasque, un sol orange, une cabine de douche à porte battante et un plan de toilette gris.
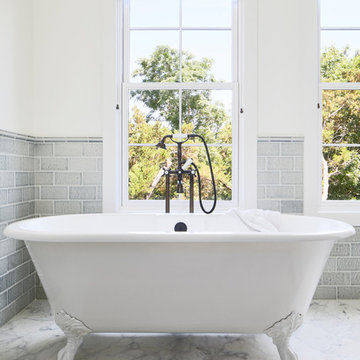
Interior view of the Northgrove Residence. Interior Design by Amity Worrell & Co. Construction by Smith Builders. Photography by Andrea Calo.
Idées déco pour une très grande salle de bain principale bord de mer avec un placard à porte shaker, des portes de placard grises, une baignoire indépendante, une douche d'angle, WC à poser, un carrelage bleu, un carrelage métro, un mur blanc, un sol en marbre, un lavabo encastré, un plan de toilette en marbre, un sol blanc, une cabine de douche à porte battante et un plan de toilette blanc.
Idées déco pour une très grande salle de bain principale bord de mer avec un placard à porte shaker, des portes de placard grises, une baignoire indépendante, une douche d'angle, WC à poser, un carrelage bleu, un carrelage métro, un mur blanc, un sol en marbre, un lavabo encastré, un plan de toilette en marbre, un sol blanc, une cabine de douche à porte battante et un plan de toilette blanc.

Kaplan Architects, AIA
Location: San Francisco, CA, USA
This project was the third remodel for this client which involved a complete reorganization and renovation of their existing master bathroom. We were hired evaluate the existing layout of the space, take measures in the redesign to mitigate a persistent leak in the space below the bathroom, and develop a complete and detailed interior design of the remodeled bathroom. The client was also interested in develop any aging in place measures we could implement with the new design changes. We developed a new layout which reorganized the space. The project includes a separate tub and walk in shower area. We created various storage areas which included custom built in medicine cabinets, storage over the wall hung toilet, and a vanity cabinet custom designed for the new space. We also developed the lighting design for the renovated space which included custom lighting between the mirror areas above the vanity.
General Contractor: L Cabral Construction, San Francisco, CA
Mitch Shenker Photography
Idées déco de très grandes salles de bain avec un mur blanc
5