Idées déco de très grandes salles de bain avec un mur marron
Trier par :
Budget
Trier par:Populaires du jour
41 - 60 sur 376 photos
1 sur 3

Robin Stancliff
Idée de décoration pour une très grande salle d'eau sud-ouest américain en bois clair avec un placard en trompe-l'oeil, WC à poser, des carreaux en terre cuite, un mur marron, tomettes au sol, une vasque et un plan de toilette en bois.
Idée de décoration pour une très grande salle d'eau sud-ouest américain en bois clair avec un placard en trompe-l'oeil, WC à poser, des carreaux en terre cuite, un mur marron, tomettes au sol, une vasque et un plan de toilette en bois.
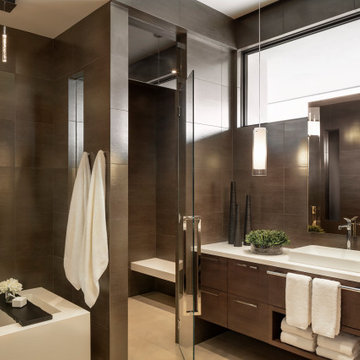
The monochromatic master bath's porcelain wall tile seamlessly blends with figured walnut millwork and is illuminated by low voltage pendant lighting. Countertops are Caesarstone in pure white.
Project Details // White Box No. 2
Architecture: Drewett Works
Builder: Argue Custom Homes
Interior Design: Ownby Design
Landscape Design (hardscape): Greey | Pickett
Landscape Design: Refined Gardens
Photographer: Jeff Zaruba
See more of this project here: https://www.drewettworks.com/white-box-no-2/
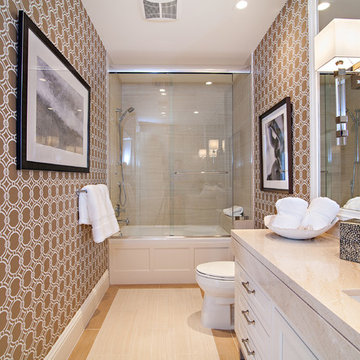
Dean Matthews
Aménagement d'une très grande douche en alcôve classique avec un placard à porte shaker, des portes de placard blanches, une baignoire en alcôve, WC à poser, un carrelage blanc, un mur marron, un sol en carrelage de porcelaine, un lavabo encastré et un plan de toilette en marbre.
Aménagement d'une très grande douche en alcôve classique avec un placard à porte shaker, des portes de placard blanches, une baignoire en alcôve, WC à poser, un carrelage blanc, un mur marron, un sol en carrelage de porcelaine, un lavabo encastré et un plan de toilette en marbre.
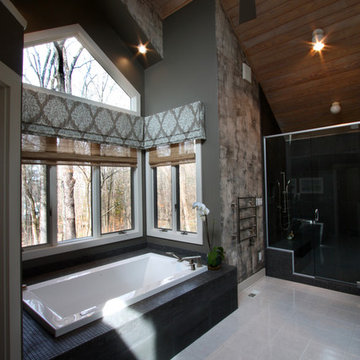
Inspiration pour une très grande salle de bain principale minimaliste en bois foncé avec une vasque, un placard avec porte à panneau encastré, un plan de toilette en béton, une baignoire en alcôve, une douche double, WC à poser, un carrelage noir, un carrelage de pierre, un mur marron et un sol en carrelage de céramique.
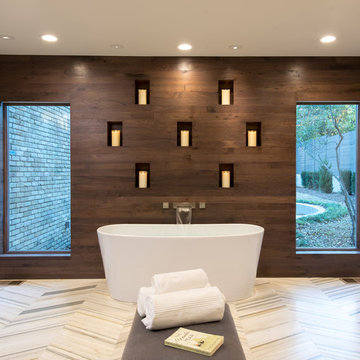
Idée de décoration pour une très grande salle de bain principale design avec une baignoire indépendante, un sol en marbre, un mur marron et un sol multicolore.
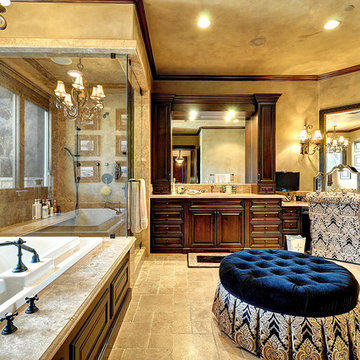
Aménagement d'une très grande salle de bain principale méditerranéenne en bois foncé avec un lavabo posé, un placard avec porte à panneau surélevé, un plan de toilette en granite, un bain bouillonnant, une douche double, WC à poser, un carrelage marron, des carreaux de céramique, un mur marron et un sol en carrelage de céramique.

The San Marino House is the most viewed project in our carpentry portfolio. It's got everything you could wish for.
A floor to ceiling lacquer wall unit with custom cabinetry lets you stash your things with style. Floating glass shelves carry fine liquor bottles for the classy antique mirror-backed bar. Speaking about bars, the solid wood white oak slat bar and its matching back bar give the pool house a real vacation vibe.
Who wouldn't want to live here??
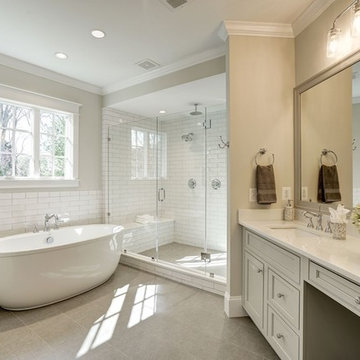
Inspiration pour une très grande douche en alcôve principale traditionnelle avec un placard à porte affleurante, des portes de placard grises, une baignoire indépendante, un carrelage blanc, un carrelage métro, un mur marron, un sol en carrelage de porcelaine, un lavabo encastré, un sol gris et une cabine de douche à porte coulissante.
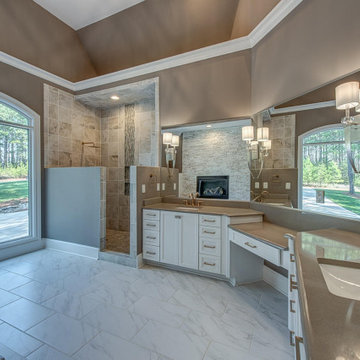
Large master bathroom with open shower. Two large double sinks with vanity in-between. Stacked tile wall surround with fireplace over drop in tub with decorative steps. White cabinets with gold hardware, beige granite and brown walls for the pop of contrast.
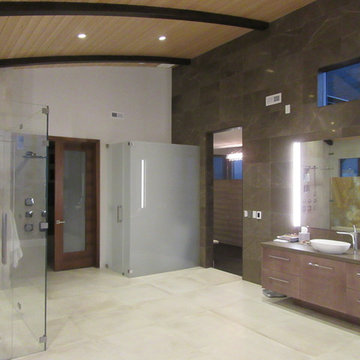
Debra designed this bathroom to be warmer grays and brownish mauve marble to compliment your skin colors. The master shower features a beautiful slab of Onyx that you see upon entry to the room along with a custom stone freestanding bench-body sprays and high end plumbing fixtures. The freestanding Victoria + Albert tub has a stone bench nearby that stores dry towels and make up area for her. The custom cabinetry is figured maple stained a light gray color. The large format warm color porcelain tile has also a concrete look to it. The wood clear stained ceilings add another warm element. custom roll shades and glass surrounding shower. The room features a hidden toilet room with opaque glass walls and marble walls. This all opens to the master hallway and the master closet glass double doors. There are no towel bars in this space only robe hooks to dry towels--keeping it modern and clean of unecessary hardware as the dry towels are kept under the bench.
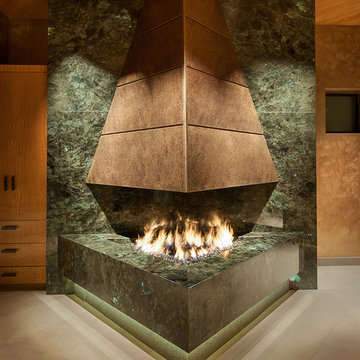
Interior Design: Susan Hersker and Elaine Ryckman.
Architect: Kilbane Architecture.
Builder Detar Construction.
Cabinets: Burdette Cabinets.
Stone: Stockett Tile and Granite.
Fabulous master bath with slab stone and bronze fireplace. Custom lighting and mirrors, marble floor and shattered glass accent tile,
Project designed by Susie Hersker’s Scottsdale interior design firm Design Directives. Design Directives is active in Phoenix, Paradise Valley, Cave Creek, Carefree, Sedona, and beyond.
For more about Design Directives, click here: https://susanherskerasid.com/
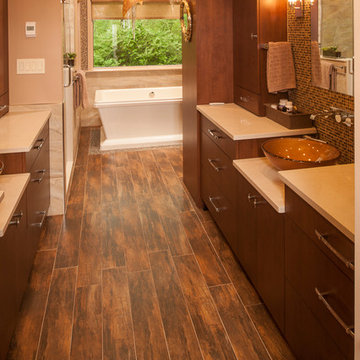
Custom bathroom cabinets with alcove space.
Idées déco pour une très grande douche en alcôve principale asiatique en bois brun avec un placard à porte plane, une baignoire indépendante, WC séparés, un carrelage marron, des carreaux de porcelaine, un mur marron, un sol en carrelage de porcelaine, une vasque, un plan de toilette en quartz modifié, un sol marron et une cabine de douche à porte battante.
Idées déco pour une très grande douche en alcôve principale asiatique en bois brun avec un placard à porte plane, une baignoire indépendante, WC séparés, un carrelage marron, des carreaux de porcelaine, un mur marron, un sol en carrelage de porcelaine, une vasque, un plan de toilette en quartz modifié, un sol marron et une cabine de douche à porte battante.
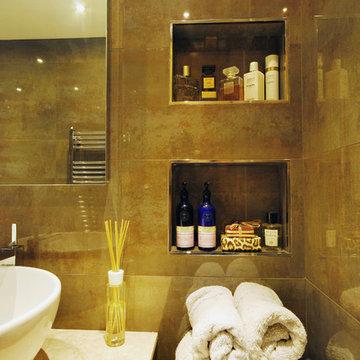
Fine House Studio
Exemple d'une très grande salle de bain principale tendance avec une vasque, un plan de toilette en calcaire, une douche ouverte, WC suspendus, un carrelage marron, un carrelage de pierre, un mur marron et un sol en calcaire.
Exemple d'une très grande salle de bain principale tendance avec une vasque, un plan de toilette en calcaire, une douche ouverte, WC suspendus, un carrelage marron, un carrelage de pierre, un mur marron et un sol en calcaire.
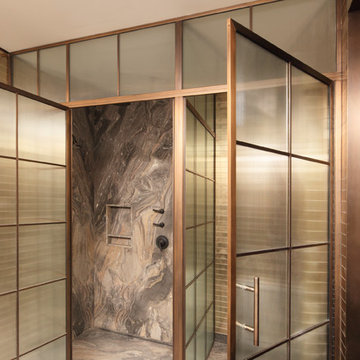
Regal Series - Glass panel and metal grid detail
The Regal Series offers hand crafted custom designed solid brass enclosures. Our decorative finishes and unlimited decorative glass options complement classic designs. Solid brass frames are 1/8" wall thickness with a 5/16" Stainless Steel piano hinge adding to the strength and durability of the enclosure. Our designer staff will work closely with you to exceed your expectations.
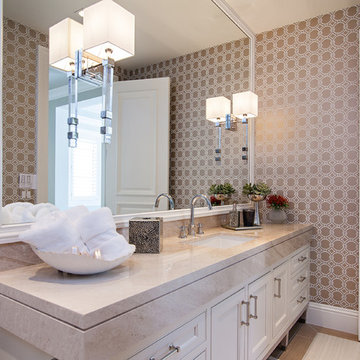
Dean Matthews
Inspiration pour une très grande douche en alcôve traditionnelle avec un placard à porte shaker, des portes de placard blanches, une baignoire en alcôve, WC à poser, un carrelage blanc, un mur marron, un sol en carrelage de porcelaine, un lavabo encastré et un plan de toilette en marbre.
Inspiration pour une très grande douche en alcôve traditionnelle avec un placard à porte shaker, des portes de placard blanches, une baignoire en alcôve, WC à poser, un carrelage blanc, un mur marron, un sol en carrelage de porcelaine, un lavabo encastré et un plan de toilette en marbre.
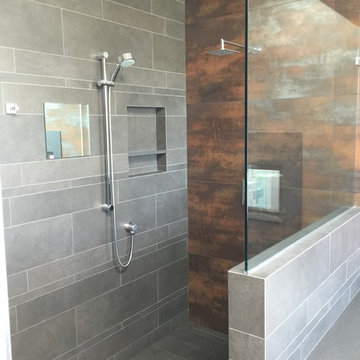
Réalisation d'une très grande salle de bain principale minimaliste en bois foncé avec un placard à porte plane, une baignoire encastrée, une douche d'angle, WC à poser, un carrelage multicolore, des carreaux de porcelaine, un mur marron, un sol en carrelage de porcelaine, un lavabo encastré et un plan de toilette en quartz modifié.
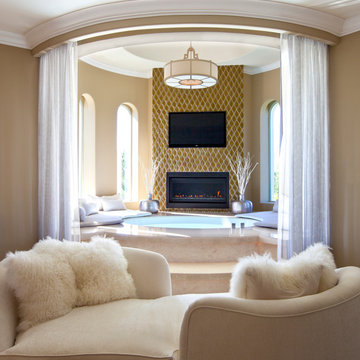
Luxe Magazine
Exemple d'une très grande salle de bain principale tendance avec un placard à porte plane, des portes de placard noires, un bain bouillonnant, un mur marron, un sol en marbre, un lavabo posé, un sol beige et un plan de toilette beige.
Exemple d'une très grande salle de bain principale tendance avec un placard à porte plane, des portes de placard noires, un bain bouillonnant, un mur marron, un sol en marbre, un lavabo posé, un sol beige et un plan de toilette beige.
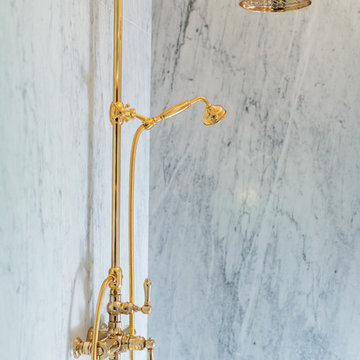
Idée de décoration pour une très grande douche en alcôve principale tradition en bois brun avec un plan de toilette en marbre, un placard en trompe-l'oeil, un carrelage blanc, des dalles de pierre, un mur marron et un sol en carrelage de céramique.
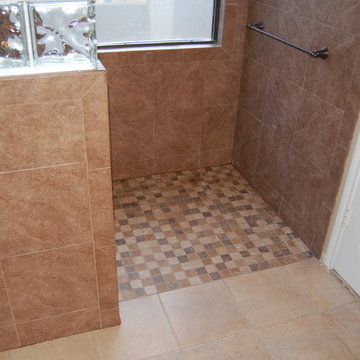
Arturo Valdez
Cette image montre une très grande salle de bain principale traditionnelle avec une douche à l'italienne, un carrelage marron, des carreaux de céramique, un mur marron et un sol en carrelage de céramique.
Cette image montre une très grande salle de bain principale traditionnelle avec une douche à l'italienne, un carrelage marron, des carreaux de céramique, un mur marron et un sol en carrelage de céramique.
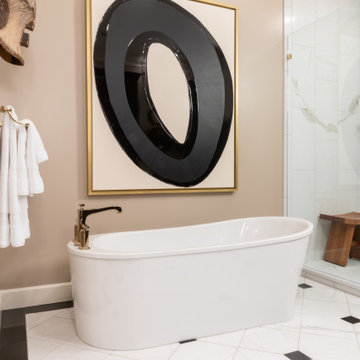
Cette image montre une très grande salle de bain principale bohème avec une baignoire indépendante, une douche d'angle, un mur marron, un sol en marbre, un sol blanc et une cabine de douche à porte battante.
Idées déco de très grandes salles de bain avec un mur marron
3