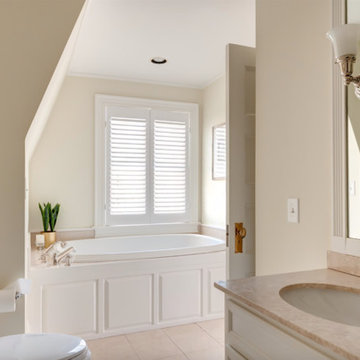Idées déco de très grandes salles de bain avec un placard avec porte à panneau surélevé
Trier par :
Budget
Trier par:Populaires du jour
101 - 120 sur 2 296 photos
1 sur 3
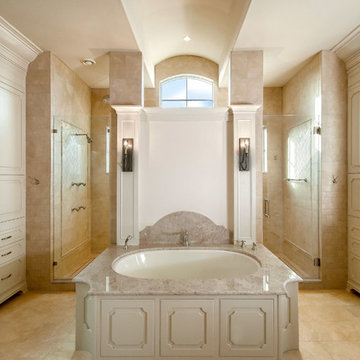
The master bath is highlighted by a large walk-in shower and island-type bath tub. An inset of arabesque tile creates interest.
Exemple d'une très grande salle de bain principale chic avec un lavabo posé, un placard avec porte à panneau surélevé, des portes de placard blanches, un plan de toilette en granite, une baignoire encastrée, une douche double, un carrelage beige, un carrelage de pierre, un mur blanc et un sol en travertin.
Exemple d'une très grande salle de bain principale chic avec un lavabo posé, un placard avec porte à panneau surélevé, des portes de placard blanches, un plan de toilette en granite, une baignoire encastrée, une douche double, un carrelage beige, un carrelage de pierre, un mur blanc et un sol en travertin.
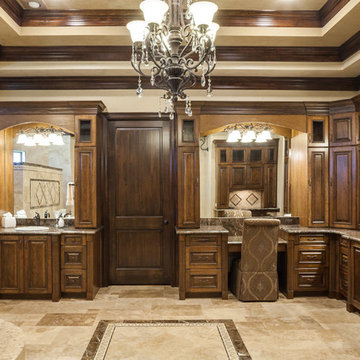
B-Rad Photography
Aménagement d'une très grande salle de bain principale classique en bois brun avec un lavabo posé, un placard avec porte à panneau surélevé, un plan de toilette en marbre, une baignoire posée, une douche ouverte, WC séparés, un carrelage beige, un carrelage de pierre, un mur beige et un sol en travertin.
Aménagement d'une très grande salle de bain principale classique en bois brun avec un lavabo posé, un placard avec porte à panneau surélevé, un plan de toilette en marbre, une baignoire posée, une douche ouverte, WC séparés, un carrelage beige, un carrelage de pierre, un mur beige et un sol en travertin.
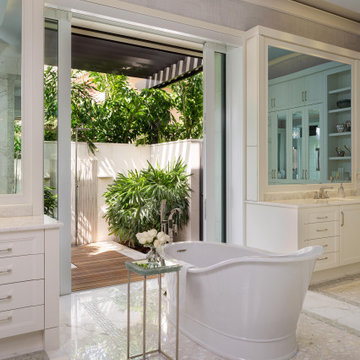
Designed by Amy Coslet & Sherri DuPont
Photography by Lori Hamilton
Cette photo montre une très grande salle de bain principale méditerranéenne avec un placard avec porte à panneau surélevé, des portes de placard blanches, une baignoire indépendante, une douche ouverte, WC à poser, un carrelage multicolore, du carrelage en marbre, un mur multicolore, un sol en marbre, un lavabo encastré, un plan de toilette en marbre, un sol multicolore, aucune cabine et un plan de toilette blanc.
Cette photo montre une très grande salle de bain principale méditerranéenne avec un placard avec porte à panneau surélevé, des portes de placard blanches, une baignoire indépendante, une douche ouverte, WC à poser, un carrelage multicolore, du carrelage en marbre, un mur multicolore, un sol en marbre, un lavabo encastré, un plan de toilette en marbre, un sol multicolore, aucune cabine et un plan de toilette blanc.
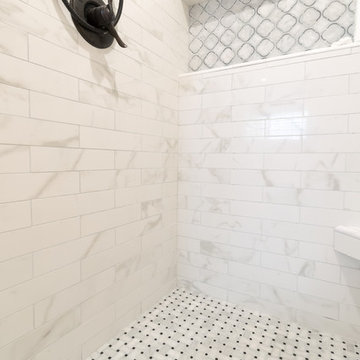
Allenhaus Productions
Cette photo montre une très grande salle de bain principale méditerranéenne avec un placard avec porte à panneau surélevé, des portes de placard marrons, une baignoire indépendante, une douche d'angle, un carrelage gris, des carreaux de céramique, un mur bleu, un sol en carrelage de porcelaine, un lavabo encastré, un plan de toilette en marbre, un sol multicolore, une cabine de douche à porte battante et un plan de toilette blanc.
Cette photo montre une très grande salle de bain principale méditerranéenne avec un placard avec porte à panneau surélevé, des portes de placard marrons, une baignoire indépendante, une douche d'angle, un carrelage gris, des carreaux de céramique, un mur bleu, un sol en carrelage de porcelaine, un lavabo encastré, un plan de toilette en marbre, un sol multicolore, une cabine de douche à porte battante et un plan de toilette blanc.

Builder: J. Peterson Homes
Interior Designer: Francesca Owens
Photographers: Ashley Avila Photography, Bill Hebert, & FulView
Capped by a picturesque double chimney and distinguished by its distinctive roof lines and patterned brick, stone and siding, Rookwood draws inspiration from Tudor and Shingle styles, two of the world’s most enduring architectural forms. Popular from about 1890 through 1940, Tudor is characterized by steeply pitched roofs, massive chimneys, tall narrow casement windows and decorative half-timbering. Shingle’s hallmarks include shingled walls, an asymmetrical façade, intersecting cross gables and extensive porches. A masterpiece of wood and stone, there is nothing ordinary about Rookwood, which combines the best of both worlds.
Once inside the foyer, the 3,500-square foot main level opens with a 27-foot central living room with natural fireplace. Nearby is a large kitchen featuring an extended island, hearth room and butler’s pantry with an adjacent formal dining space near the front of the house. Also featured is a sun room and spacious study, both perfect for relaxing, as well as two nearby garages that add up to almost 1,500 square foot of space. A large master suite with bath and walk-in closet which dominates the 2,700-square foot second level which also includes three additional family bedrooms, a convenient laundry and a flexible 580-square-foot bonus space. Downstairs, the lower level boasts approximately 1,000 more square feet of finished space, including a recreation room, guest suite and additional storage.
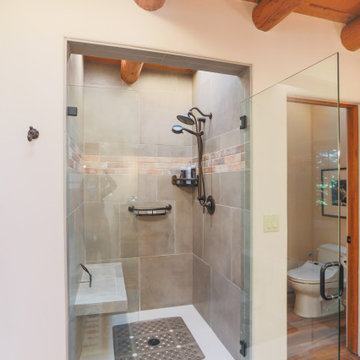
Cette photo montre une très grande douche en alcôve principale sud-ouest américain en bois brun avec une baignoire en alcôve, WC à poser, un carrelage multicolore, des carreaux de céramique, un mur blanc, un sol en carrelage imitation parquet, un lavabo de ferme, un plan de toilette en surface solide, un sol multicolore, une cabine de douche à porte battante, un plan de toilette noir, des toilettes cachées, meuble double vasque, meuble-lavabo encastré, poutres apparentes et un placard avec porte à panneau surélevé.
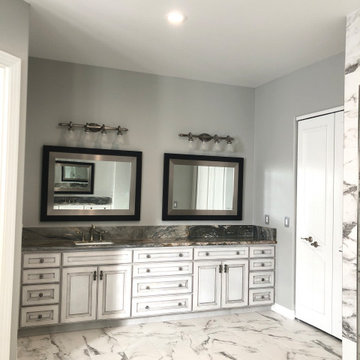
The vanities feature Alexandra Blue granite countertops, Brizo Charlotte faucets in brushed nickel and raised center panel cabinets in white washed midnight glaze.

This well used but dreary bathroom was ready for an update but this time, materials were selected that not only looked great but would stand the test of time. The large steam shower (6x6') was like a dark cave with one glass door allowing light. To create a brighter shower space and the feel of an even larger shower, the wall was removed and full glass panels now allowed full sunlight streaming into the shower which avoids the growth of mold and mildew in this newly brighter space which also expands the bathroom by showing all the spaces. Originally the dark shower was permeated with cracks in the marble marble material and bench seat so mold and mildew had a home. The designer specified Porcelain slabs for a carefree un-penetrable material that had fewer grouted seams and added luxury to the new bath. Although Quartz is a hard material and fine to use in a shower, it is not suggested for steam showers because there is some porosity. A free standing bench was fabricated from quartz which works well. A new free
standing, hydrotherapy tub was installed allowing more free space around the tub area and instilling luxury with the use of beautiful marble for the walls and flooring. A lovely crystal chandelier emphasizes the height of the room and the lovely tall window.. Two smaller vanities were replaced by a larger U shaped vanity allotting two corner lazy susan cabinets for storing larger items. The center cabinet was used to store 3 laundry bins that roll out, one for towels and one for his and one for her delicates. Normally this space would be a makeup dressing table but since we were able to design a large one in her closet, she felt laundry bins were more needed in this bathroom. Instead of constructing a closet in the bathroom, the designer suggested an elegant glass front French Armoire to not encumber the space with a wall for the closet.The new bathroom is stunning and stops the heart on entering with all the luxurious amenities.
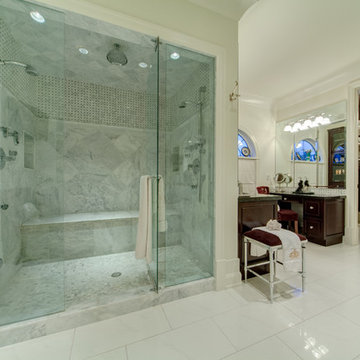
Idée de décoration pour une très grande douche en alcôve principale tradition en bois foncé avec un placard avec porte à panneau surélevé, une baignoire posée, un mur blanc, un sol en carrelage de porcelaine, un lavabo encastré, un sol blanc et une cabine de douche à porte battante.

zillow.com
We helped design this bathroom along with the the shower, faucet and sink were bought from us.
Inspiration pour une très grande salle de bain design en bois foncé avec un placard avec porte à panneau surélevé, un carrelage beige, des carreaux de porcelaine, un mur gris, un sol en carrelage de porcelaine, un lavabo encastré, un plan de toilette en granite, un sol beige et une cabine de douche à porte battante.
Inspiration pour une très grande salle de bain design en bois foncé avec un placard avec porte à panneau surélevé, un carrelage beige, des carreaux de porcelaine, un mur gris, un sol en carrelage de porcelaine, un lavabo encastré, un plan de toilette en granite, un sol beige et une cabine de douche à porte battante.
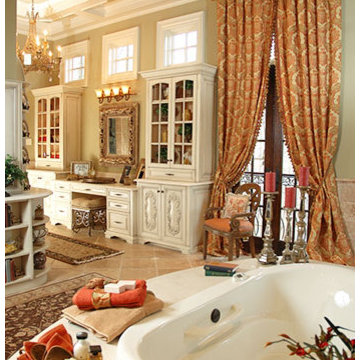
These are submissions from our wonderful customers. They installed our product, gave them their own personal touch, and shared with us the gorgeous work they completed.
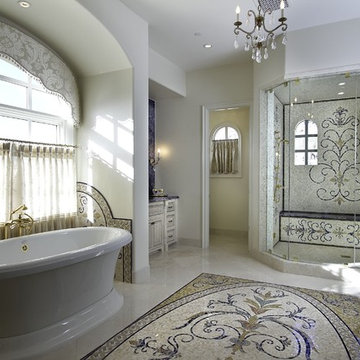
Exemple d'une très grande salle de bain principale éclectique avec une baignoire indépendante, mosaïque, des portes de placard blanches, une douche d'angle, un carrelage multicolore, un mur blanc, un sol en marbre et un placard avec porte à panneau surélevé.
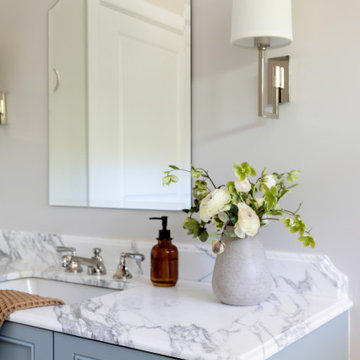
Aménagement d'une très grande salle de bain campagne avec un placard avec porte à panneau surélevé, des portes de placard bleues, WC à poser, un carrelage blanc, un mur blanc, un sol en calcaire, un lavabo posé, un plan de toilette en marbre, un sol gris, une cabine de douche à porte battante, un plan de toilette blanc, un banc de douche, meuble simple vasque et meuble-lavabo encastré.
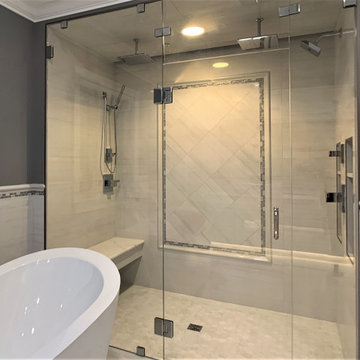
Barrier-free two-person shower has two ceiling mount rain heads, one multi-functional wall mount shower head and one handheld wand. Frame-less clear glass enclosure; floating seat with high-end quartz top; two hidden from plain sight vertical niches for shampoo bottles and toiletries. Accent wall is featured with decorative picture frame. Can light has exhaust fan function. Another LED strip smart light is hidden behind floating ceiling platform. Colors (red, green, blue, yellow) and intensity of light can be regulated by remote or smartphone.
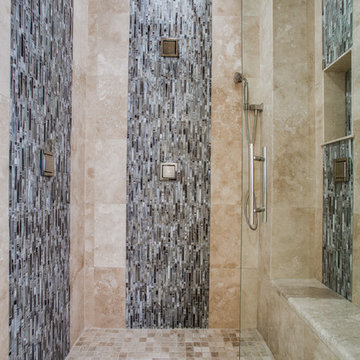
Cette image montre une très grande salle de bain principale traditionnelle en bois vieilli avec un placard avec porte à panneau surélevé, une baignoire d'angle, un espace douche bain, WC à poser, un carrelage beige, des carreaux en allumettes, un mur blanc, un sol en travertin, un lavabo encastré, un plan de toilette en granite, un sol beige et une cabine de douche à porte battante.
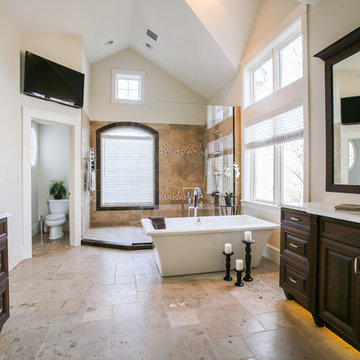
Project by Wiles Design Group. Their Cedar Rapids-based design studio serves the entire Midwest, including Iowa City, Dubuque, Davenport, and Waterloo, as well as North Missouri and St. Louis.
For more about Wiles Design Group, see here: https://wilesdesigngroup.com/

Cette image montre une très grande salle de bain principale craftsman en bois foncé avec un placard avec porte à panneau surélevé, une baignoire indépendante, une douche d'angle, WC à poser, un carrelage beige, un carrelage noir, un carrelage noir et blanc, un carrelage marron, un carrelage gris, un carrelage multicolore, un carrelage blanc, des carreaux de porcelaine, un mur gris, un sol en marbre, un lavabo encastré et un plan de toilette en marbre.
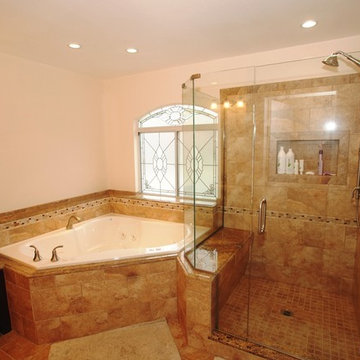
Lester O'Malley
Aménagement d'une très grande salle de bain principale classique en bois foncé avec un lavabo encastré, un placard avec porte à panneau surélevé, un plan de toilette en granite, une baignoire d'angle, une douche d'angle, WC séparés, un carrelage marron, des carreaux de porcelaine, un mur blanc et un sol en carrelage de porcelaine.
Aménagement d'une très grande salle de bain principale classique en bois foncé avec un lavabo encastré, un placard avec porte à panneau surélevé, un plan de toilette en granite, une baignoire d'angle, une douche d'angle, WC séparés, un carrelage marron, des carreaux de porcelaine, un mur blanc et un sol en carrelage de porcelaine.
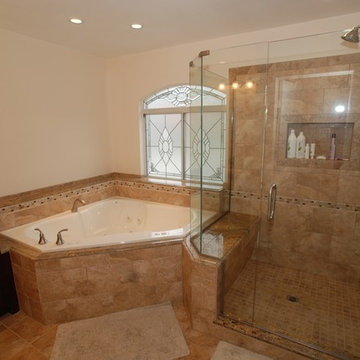
Lester O'Malley
Idées déco pour une très grande salle de bain principale classique en bois foncé avec un lavabo encastré, un placard avec porte à panneau surélevé, un plan de toilette en granite, une baignoire d'angle, une douche d'angle, WC séparés, un carrelage marron, des carreaux de porcelaine, un mur blanc et un sol en carrelage de porcelaine.
Idées déco pour une très grande salle de bain principale classique en bois foncé avec un lavabo encastré, un placard avec porte à panneau surélevé, un plan de toilette en granite, une baignoire d'angle, une douche d'angle, WC séparés, un carrelage marron, des carreaux de porcelaine, un mur blanc et un sol en carrelage de porcelaine.
Idées déco de très grandes salles de bain avec un placard avec porte à panneau surélevé
6
