Idées déco de très grandes salles de bain avec un plafond décaissé
Trier par :
Budget
Trier par:Populaires du jour
41 - 60 sur 239 photos
1 sur 3
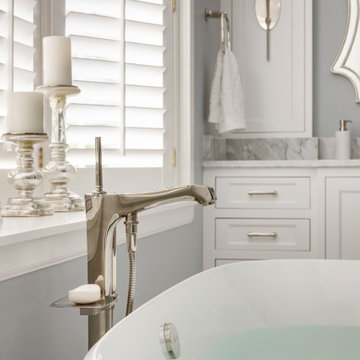
These homeowners wanted to update their 1990’s bathroom with a statement tub to retreat and relax.
The primary bathroom was outdated and needed a facelift. The homeowner’s wanted to elevate all the finishes and fixtures to create a luxurious feeling space.
From the expanded vanity with wall sconces on each side of the gracefully curved mirrors to the plumbing fixtures that are minimalistic in style with their fluid lines, this bathroom is one you want to spend time in.
Adding a sculptural free-standing tub with soft curves and elegant proportions further elevated the design of the bathroom.
Heated floors make the space feel elevated, warm, and cozy.
White Carrara tile is used throughout the bathroom in different tile size and organic shapes to add interest. A tray ceiling with crown moulding and a stunning chandelier with crystal beads illuminates the room and adds sparkle to the space.
Natural materials, colors and textures make this a Master Bathroom that you would want to spend time in.
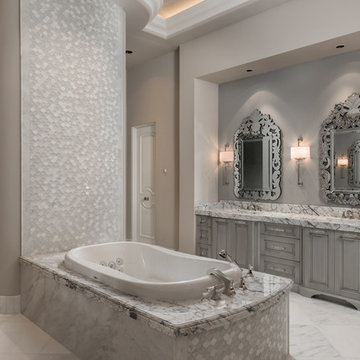
Master bathroom mosaic backsplash, the double sink bathroom vanities, and the marble tub surround.
Idée de décoration pour une très grande salle de bain principale méditerranéenne avec un placard en trompe-l'oeil, des portes de placard grises, une baignoire posée, une douche ouverte, WC à poser, un carrelage multicolore, du carrelage en marbre, un mur beige, un sol en carrelage de terre cuite, un lavabo intégré, un plan de toilette en marbre, un sol multicolore, aucune cabine, meuble double vasque, meuble-lavabo encastré et un plafond décaissé.
Idée de décoration pour une très grande salle de bain principale méditerranéenne avec un placard en trompe-l'oeil, des portes de placard grises, une baignoire posée, une douche ouverte, WC à poser, un carrelage multicolore, du carrelage en marbre, un mur beige, un sol en carrelage de terre cuite, un lavabo intégré, un plan de toilette en marbre, un sol multicolore, aucune cabine, meuble double vasque, meuble-lavabo encastré et un plafond décaissé.
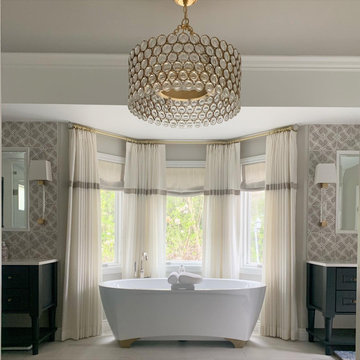
Idée de décoration pour une très grande douche en alcôve principale tradition avec un placard avec porte à panneau encastré, des portes de placard bleues, une baignoire indépendante, WC à poser, un carrelage beige, du carrelage en marbre, un mur beige, un sol en carrelage de céramique, un lavabo encastré, un plan de toilette en quartz modifié, un sol beige, une cabine de douche à porte battante, un plan de toilette blanc, buanderie, meuble double vasque, meuble-lavabo encastré, un plafond décaissé et du papier peint.
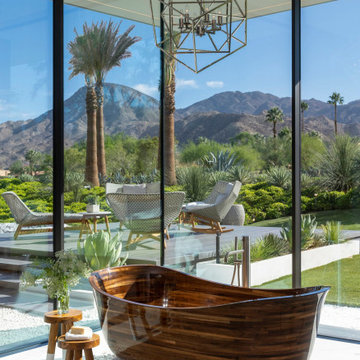
Serenity Indian Wells luxury desert home modern spa style bathroom with lacquered wooden bathtub. Photo by William MacCollum.
Exemple d'une très grande salle de bain principale moderne avec une baignoire indépendante, un sol en marbre, un sol blanc et un plafond décaissé.
Exemple d'une très grande salle de bain principale moderne avec une baignoire indépendante, un sol en marbre, un sol blanc et un plafond décaissé.
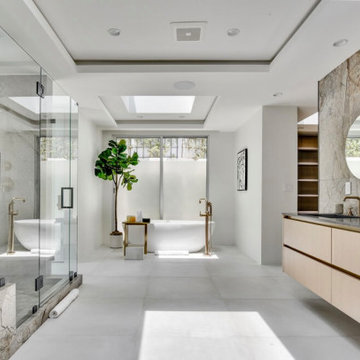
The oversized shower flanks the opposite side of the bathroom. Two separate toilet rooms are beyond, the tub area opens onto a small zen garden yet, frosted glass, allows for privacy. To the right, an opening leads into the closet. Polished brass fixtures throughout.

The substantial master bath is accessed from the office space through a barn door. The master bath is part of an addition. The space is adorned with marble walls and a luxurious bath area. Tray ceilings help anchor each space while concealing all mechanical, plumbing and electrical systems.
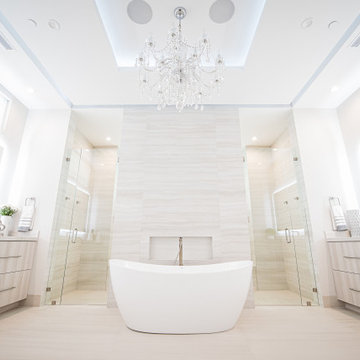
Luxurious spa like master bathroom
Inspiration pour une très grande salle de bain principale minimaliste avec un placard à porte plane, des portes de placard beiges, une baignoire indépendante, un espace douche bain, un bidet, un carrelage blanc, des carreaux de porcelaine, un mur blanc, un sol en carrelage de porcelaine, un lavabo encastré, un plan de toilette en quartz, un sol beige, une cabine de douche à porte battante, un plan de toilette beige, des toilettes cachées, meuble double vasque, meuble-lavabo encastré et un plafond décaissé.
Inspiration pour une très grande salle de bain principale minimaliste avec un placard à porte plane, des portes de placard beiges, une baignoire indépendante, un espace douche bain, un bidet, un carrelage blanc, des carreaux de porcelaine, un mur blanc, un sol en carrelage de porcelaine, un lavabo encastré, un plan de toilette en quartz, un sol beige, une cabine de douche à porte battante, un plan de toilette beige, des toilettes cachées, meuble double vasque, meuble-lavabo encastré et un plafond décaissé.
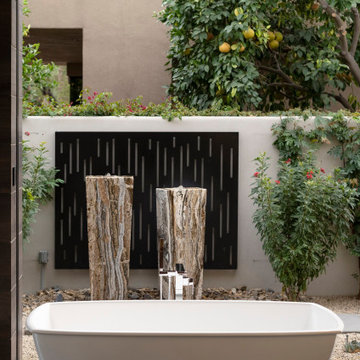
Bighorn Palm Desert luxury home modern glass wall bathroom. Photo by William MacCollum.
Cette photo montre une très grande salle de bain principale moderne avec une baignoire indépendante, des plaques de verre, un sol gris et un plafond décaissé.
Cette photo montre une très grande salle de bain principale moderne avec une baignoire indépendante, des plaques de verre, un sol gris et un plafond décaissé.

La stanza da bagno ha uno stile allineato al resto dell'abitazione, con rivestimenti in legno e colori neutri. Il rivestimento a mezza parete in piastrelle di ceramica e la vasca freestanding richiamano lo stile rustico di una classica casa in campagna, al fine di rispondere all'obiettivo principale del progetto: non perdere la continuità con il posto.
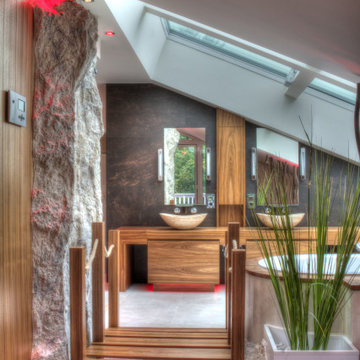
Besonderheit: Moderner Style, mit warmen Holz und Farben
Konzept: Vollkonzept und komplettes Interiore-Design Stefan Necker – Tegernseer Badmanufaktur
Projektart: Renovierung/Umbau und Entkernung gesamtes Dachgeschoss ( Bad, Schlafzimmer, Ankeide) Projektkat: EFH / Dachgeschoss
Umbaufläche ca. 70 qm
Produkte: Sauna, Whirlpool,Dampfdusche, Ruhenereich, Doppelwaschtischmit Möbel, Schminkschrank KNX-Elektroinstallation, Smart-Home-Lichtsteuerung
Leistung: Entkernung, Heizkesselkomplettanlage im Keller, Neuaufbau Dachflächenisolierung & Dampfsperre, Panoramafenster mit elektrischer Beschattung, Dachflächenfenster sonst, Balkon/Terassenverglasung, Trennglaswand zum Schlafzimmer, Kafeebar, Kamin, Schafzimmer, Ankleideimmer, Sound, Multimedia und Aussenbeschallung
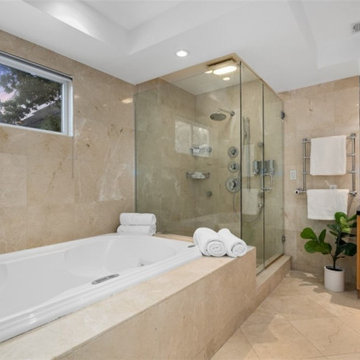
Studio City, CA - Complete Home Remodel - Master Bathroom
This expansive Master Bathroom brings us a massive marble tiled bath, shower and flooring for our Master Bathroom experience. Along with a clear glass shower enclosure, brushed nickel faucets, wood paneled, quartzite counter topped vanity and an oversized mirror, this Master Bathroom provides all of the essentials and then some!
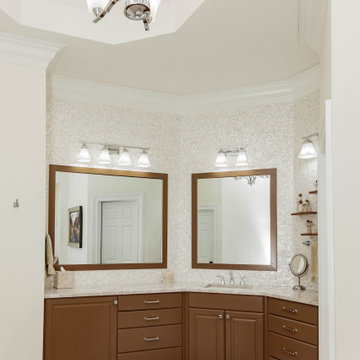
These two en suite master bathrooms are a perfect place to unwind and relax. Both rooms have been remodeled to be distinct and to suit both of our client's needs and tastes.
The first bathroom showcases a large deep overmount jetted tub with surrounding deck, deck mounted tub filler and hand shower, a vanity area and water closet. Alluring Mother of Pearl mosaic tile shimmers in the arched recessed window area, side splashes of tub, as well as on the full height of the walls on the vanity side. Large format Nolita Ambra tile was installed on the floor as well as on apron of the tub deck. Beautiful Taj Mahal quartzite vanity tops on painted existing cabinetry bring together the various finishes in the bathroom.
In the adjoining room there is a walk-in shower, vanity, and water closet. The Large 24x48 Nolita tile is the focal point and absolutely stunning. The tile has been installed on the floor as well as on the walls inside the shower up to the high ceiling. The grandeur of the walk-in shower is magnificently elegant and makes one feel like they are in a 5-Star resort and spa.
Check out more projects like this one on our website:
https://stoneunlimited.net/
#stoneunlimited
#stoneunlimited kitchen and bath
#stoneunlimited kitchen and bath remodeling
#stoneunlimited bath
#stoneunlimited remodel
#stoneunlimited master bath remodel
#bathroom remodel
#master bathroom remodel
#kitchen remodel
#bathroomdesign
#bathrooms
#bathroom
#remodel
#remodeling
#remodelling
#remodelingcontractors
#bathroom renovation
#bathroom make over
#neutral
#tiles
#Walkinshower
#shower
#quartz
#quartzcountertops
#silestone
#deltafaucets
#bathroom cabinets
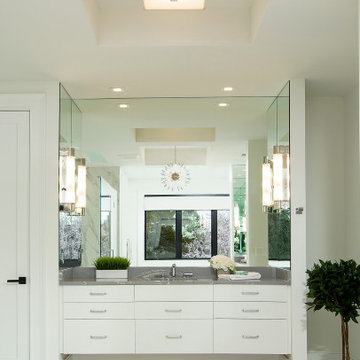
Réalisation d'une très grande salle de bain principale tradition avec un placard à porte plane, des portes de placard blanches, une baignoire indépendante, une douche d'angle, un carrelage blanc, du carrelage en marbre, un sol en marbre, un plan de toilette en quartz modifié, une cabine de douche à porte battante, un plan de toilette gris, un banc de douche, meuble simple vasque, meuble-lavabo suspendu et un plafond décaissé.
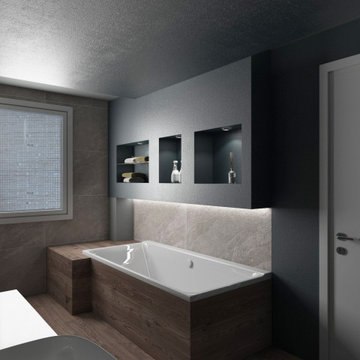
La vasca viene incorniciata da un rialzo del pavimento che funge da piano di appoggio rivestito dello stesso gres del pavimento. Un cartongesso con nicchie ed illuminazione a led rende la zona più intima e accogliente.
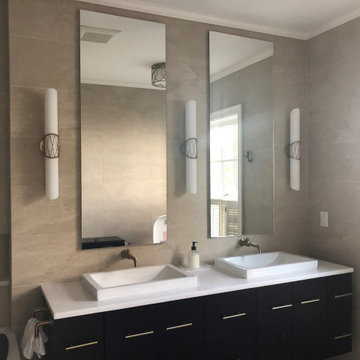
Bathroom Features The SIDLER Tall Mirrored Cabinet. Bathroom Remodel by Architect Linda Spring, Easton, MD
Exemple d'une très grande salle de bain principale tendance avec un placard à porte shaker, des portes de placard marrons, une baignoire d'angle, une douche à l'italienne, WC séparés, un carrelage beige, des carreaux de céramique, un mur beige, un sol en carrelage de céramique, une vasque, un plan de toilette en granite, un sol beige, une cabine de douche à porte battante, un plan de toilette blanc, une niche, meuble double vasque, meuble-lavabo suspendu et un plafond décaissé.
Exemple d'une très grande salle de bain principale tendance avec un placard à porte shaker, des portes de placard marrons, une baignoire d'angle, une douche à l'italienne, WC séparés, un carrelage beige, des carreaux de céramique, un mur beige, un sol en carrelage de céramique, une vasque, un plan de toilette en granite, un sol beige, une cabine de douche à porte battante, un plan de toilette blanc, une niche, meuble double vasque, meuble-lavabo suspendu et un plafond décaissé.
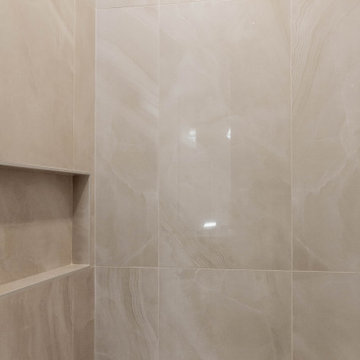
These two en suite master bathrooms are a perfect place to unwind and relax. Both rooms have been remodeled to be distinct and to suit both of our client's needs and tastes.
The first bathroom showcases a large deep overmount jetted tub with surrounding deck, deck mounted tub filler and hand shower, a vanity area and water closet. Alluring Mother of Pearl mosaic tile shimmers in the arched recessed window area, side splashes of tub, as well as on the full height of the walls on the vanity side. Large format Nolita Ambra tile was installed on the floor as well as on apron of the tub deck. Beautiful Taj Mahal quartzite vanity tops on painted existing cabinetry bring together the various finishes in the bathroom.
In the adjoining room there is a walk-in shower, vanity, and water closet. The Large 24x48 Nolita tile is the focal point and absolutely stunning. The tile has been installed on the floor as well as on the walls inside the shower up to the high ceiling. The grandeur of the walk-in shower is magnificently elegant and makes one feel like they are in a 5-Star resort and spa.
Check out more projects like this one on our website:
https://stoneunlimited.net/
#stoneunlimited
#stoneunlimited kitchen and bath
#stoneunlimited kitchen and bath remodeling
#stoneunlimited bath
#stoneunlimited remodel
#stoneunlimited master bath remodel
#bathroom remodel
#master bathroom remodel
#kitchen remodel
#bathroomdesign
#bathrooms
#bathroom
#remodel
#remodeling
#remodelling
#remodelingcontractors
#bathroom renovation
#bathroom make over
#neutral
#tiles
#Walkinshower
#shower
#quartz
#quartzcountertops
#silestone
#deltafaucets
#bathroom cabinets
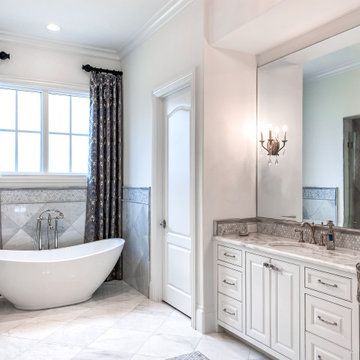
As you walk through the front doors of this Modern Day French Chateau, you are immediately greeted with fresh and airy spaces with vast hallways, tall ceilings, and windows. Specialty moldings and trim, along with the curated selections of luxury fabrics and custom furnishings, drapery, and beddings, create the perfect mixture of French elegance.
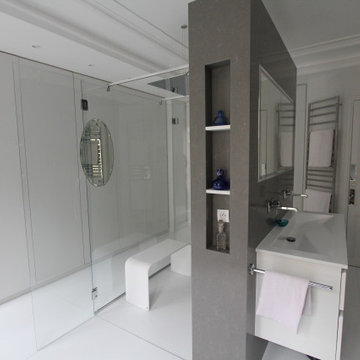
vue plan vasque sur mur en îlot
Idée de décoration pour une très grande salle de bain principale tradition avec un placard à porte affleurante, des portes de placard grises, une douche à l'italienne, WC séparés, un mur gris, un sol en marbre, un plan vasque, un plan de toilette en quartz, un sol blanc, aucune cabine, un plan de toilette blanc, un banc de douche, meuble simple vasque, meuble-lavabo encastré et un plafond décaissé.
Idée de décoration pour une très grande salle de bain principale tradition avec un placard à porte affleurante, des portes de placard grises, une douche à l'italienne, WC séparés, un mur gris, un sol en marbre, un plan vasque, un plan de toilette en quartz, un sol blanc, aucune cabine, un plan de toilette blanc, un banc de douche, meuble simple vasque, meuble-lavabo encastré et un plafond décaissé.
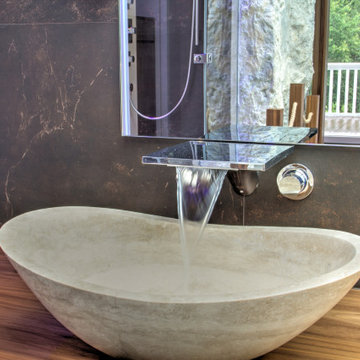
Besonderheit: Moderner Style, mit warmen Holz und Farben
Konzept: Vollkonzept und komplettes Interiore-Design Stefan Necker – Tegernseer Badmanufaktur
Projektart: Renovierung/Umbau und Entkernung gesamtes Dachgeschoss ( Bad, Schlafzimmer, Ankeide) Projektkat: EFH / Dachgeschoss
Umbaufläche ca. 70 qm
Produkte: Sauna, Whirlpool,Dampfdusche, Ruhenereich, Doppelwaschtischmit Möbel, Schminkschrank KNX-Elektroinstallation, Smart-Home-Lichtsteuerung
Leistung: Entkernung, Heizkesselkomplettanlage im Keller, Neuaufbau Dachflächenisolierung & Dampfsperre, Panoramafenster mit elektrischer Beschattung, Dachflächenfenster sonst, Balkon/Terassenverglasung, Trennglaswand zum Schlafzimmer, Kafeebar, Kamin, Schafzimmer, Ankleideimmer, Sound, Multimedia und Aussenbeschallung
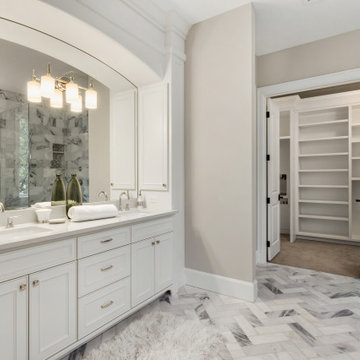
A beautiful big Victorian Style Bathroom with herringbone pattern tiling on the floor, free standing bath tub and a wet room that connects to the master bedroom through a small dressing
Idées déco de très grandes salles de bain avec un plafond décaissé
3