Salle de Bain et Douche
Trier par :
Budget
Trier par:Populaires du jour
121 - 140 sur 3 364 photos
1 sur 3
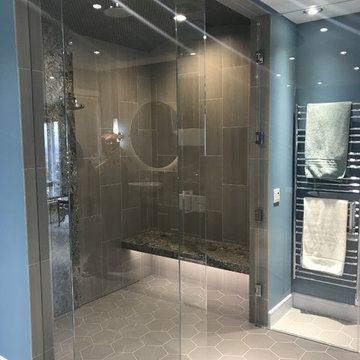
Master bathroom with vanity, freestanding tub, tub filler, and hexigon tile. The waterfall edge counter, wall mounted faucets, custom 8' doors, and back lit mirrors set this project apart.
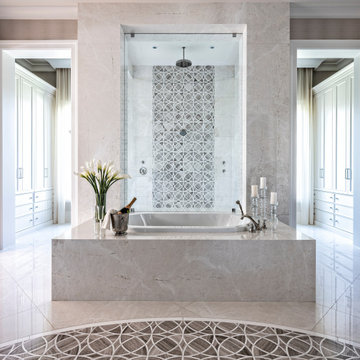
Idée de décoration pour une très grande salle de bain principale marine avec une baignoire indépendante, un carrelage beige, un carrelage de pierre, un plan de toilette en granite, une cabine de douche à porte coulissante, un plan de toilette beige, meuble double vasque et meuble-lavabo encastré.
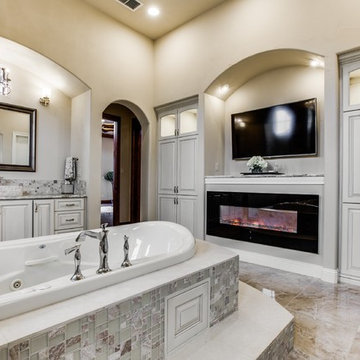
Genuine Custom Homes, LLC. Conveniently contact Michael Bryant via iPhone, email or text for a personalized consultation.
Réalisation d'une très grande salle de bain principale tradition avec une vasque, un placard en trompe-l'oeil, des portes de placard blanches, un plan de toilette en granite, une baignoire posée, une douche ouverte, WC séparés, un carrelage beige, mosaïque et un sol en marbre.
Réalisation d'une très grande salle de bain principale tradition avec une vasque, un placard en trompe-l'oeil, des portes de placard blanches, un plan de toilette en granite, une baignoire posée, une douche ouverte, WC séparés, un carrelage beige, mosaïque et un sol en marbre.
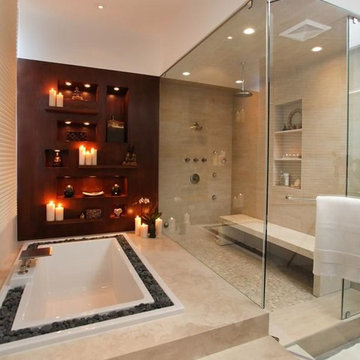
Aménagement d'une très grande salle de bain principale contemporaine en bois foncé avec un lavabo encastré, un placard avec porte à panneau surélevé, un plan de toilette en granite, une baignoire posée, une douche double, WC séparés, un carrelage beige, un carrelage de pierre, un mur beige et un sol en marbre.
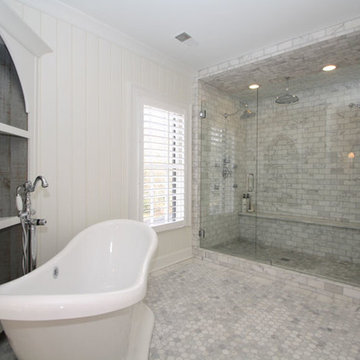
Réalisation d'une très grande salle de bain principale craftsman avec un lavabo encastré, un placard en trompe-l'oeil, des portes de placard blanches, un plan de toilette en granite, une baignoire indépendante, une douche double, WC séparés, un carrelage blanc, des carreaux de céramique, un mur blanc et un sol en carrelage de terre cuite.
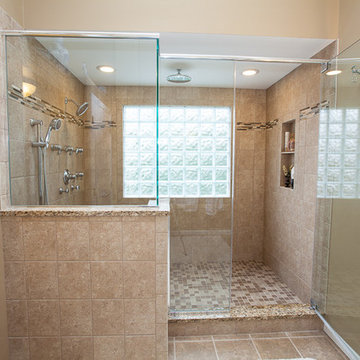
Design Build Master Bathroom Remodeling project with over sized walk in shower, rain head shower, hand held shower, 4 body sprays, glass door & enclosure, granite sills and shower bench seat and glass block window for privacy and lots of natural light
Nora Best Photography
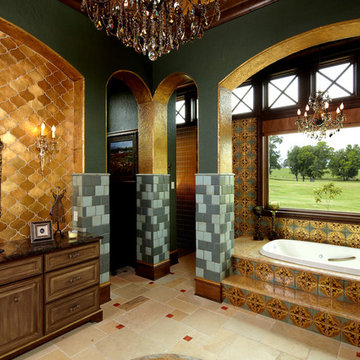
Her bath continues with the venetian plaster texture found in the master bedroom, and is accentuated by hand painted and gold leafed Mexican tile.
Aménagement d'une très grande salle de bain principale méditerranéenne en bois brun avec un lavabo encastré, un placard avec porte à panneau surélevé, un plan de toilette en granite, une baignoire posée, une douche à l'italienne, WC séparés, un carrelage beige, un carrelage de pierre, un mur vert et un sol en travertin.
Aménagement d'une très grande salle de bain principale méditerranéenne en bois brun avec un lavabo encastré, un placard avec porte à panneau surélevé, un plan de toilette en granite, une baignoire posée, une douche à l'italienne, WC séparés, un carrelage beige, un carrelage de pierre, un mur vert et un sol en travertin.
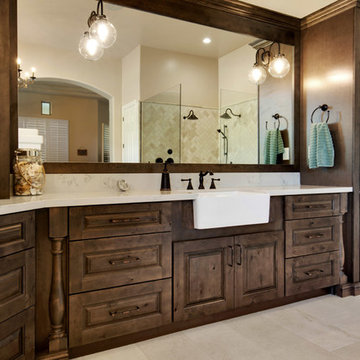
We took this dated Master Bathroom and leveraged its size to create a spa like space and experience. The expansive space features a large vanity with storage cabinets that feature SOLLiD Value Series – Tahoe Ash cabinets, Fairmont Designs Apron sinks, granite countertops and Tahoe Ash matching mirror frames for a modern rustic feel. The design is completed with Jeffrey Alexander by Hardware Resources Durham cabinet pulls that are a perfect touch to the design. We removed the glass block snail shower and the large tub deck and replaced them with a large walk-in shower and stand-alone bathtub to maximize the size and feel of the space. The floor tile is travertine and the shower is a mix of travertine and marble. The water closet is accented with Stikwood Reclaimed Weathered Wood to bring a little character to a usually neglected spot!
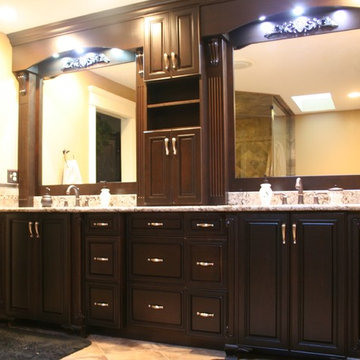
Réalisation d'une très grande salle de bain principale tradition en bois foncé avec un lavabo encastré, un placard avec porte à panneau surélevé, un plan de toilette en granite, un mur beige et un sol en carrelage de porcelaine.
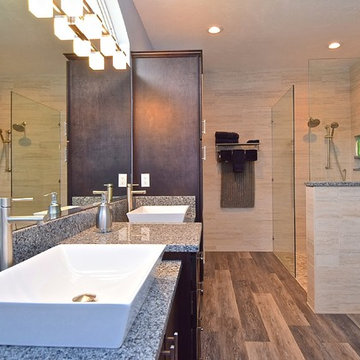
Réalisation d'une très grande salle de bain principale tradition avec un sol en vinyl, une vasque, un sol gris, aucune cabine, un placard avec porte à panneau encastré, des portes de placard marrons, une douche double, un carrelage beige, des carreaux de porcelaine et un plan de toilette en granite.
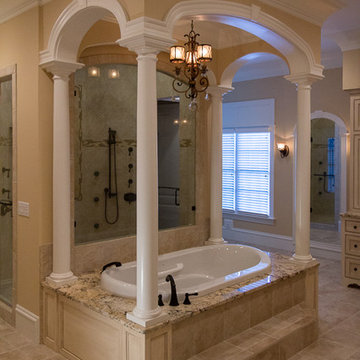
"Car wash" style shower overlooks columned tub with a tile step up and grand crown molding.
Aménagement d'une très grande salle de bain principale classique en bois vieilli avec un placard à porte affleurante, un carrelage beige, un plan de toilette en granite, un bain bouillonnant, une douche double, WC à poser, mosaïque, un mur beige, un sol en carrelage de porcelaine et un lavabo posé.
Aménagement d'une très grande salle de bain principale classique en bois vieilli avec un placard à porte affleurante, un carrelage beige, un plan de toilette en granite, un bain bouillonnant, une douche double, WC à poser, mosaïque, un mur beige, un sol en carrelage de porcelaine et un lavabo posé.
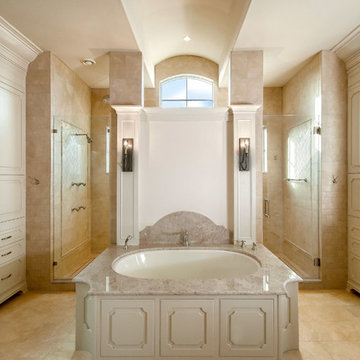
The master bath is highlighted by a large walk-in shower and island-type bath tub. An inset of arabesque tile creates interest.
Exemple d'une très grande salle de bain principale chic avec un lavabo posé, un placard avec porte à panneau surélevé, des portes de placard blanches, un plan de toilette en granite, une baignoire encastrée, une douche double, un carrelage beige, un carrelage de pierre, un mur blanc et un sol en travertin.
Exemple d'une très grande salle de bain principale chic avec un lavabo posé, un placard avec porte à panneau surélevé, des portes de placard blanches, un plan de toilette en granite, une baignoire encastrée, une douche double, un carrelage beige, un carrelage de pierre, un mur blanc et un sol en travertin.
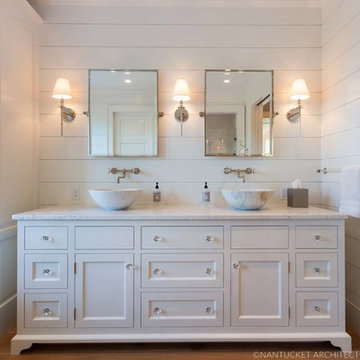
Nantucket Architectural Photography
Réalisation d'une très grande salle de bain principale tradition avec un placard en trompe-l'oeil, des portes de placard blanches, un plan de toilette en granite, une douche double, un carrelage blanc, un mur blanc et parquet clair.
Réalisation d'une très grande salle de bain principale tradition avec un placard en trompe-l'oeil, des portes de placard blanches, un plan de toilette en granite, une douche double, un carrelage blanc, un mur blanc et parquet clair.
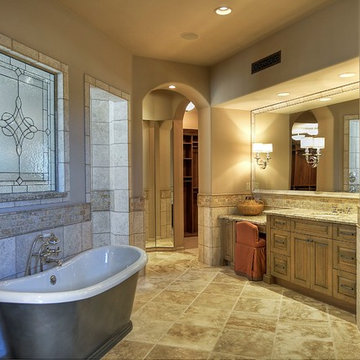
Semi-custom home built by Cullum Homes in the luxurious guard-gated Paradise Reserve community.
The Village at Paradise Reserve offers an unprecedented lifestyle for those who appreciate the beauty of nature blended perfectly with extraordinary luxury and an intimate community.
The Village combines a true mountain preserve lifestyle with a rich streetscape, authentic detailing and breathtaking views and walkways. Gated for privacy and security, it is truly a special place to live.
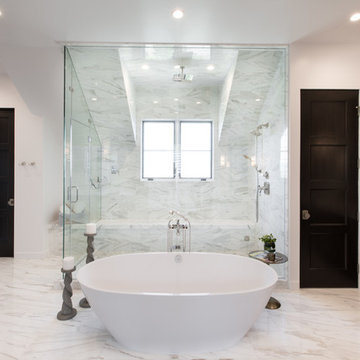
A floating bathtub give this master bathroom a beautiful focal point. Photos by: Rod Foster
Exemple d'une très grande salle de bain principale chic en bois foncé avec un placard avec porte à panneau encastré, une baignoire indépendante, une douche ouverte, WC à poser, un carrelage blanc, un carrelage de pierre, un mur blanc, un sol en marbre, un lavabo encastré et un plan de toilette en granite.
Exemple d'une très grande salle de bain principale chic en bois foncé avec un placard avec porte à panneau encastré, une baignoire indépendante, une douche ouverte, WC à poser, un carrelage blanc, un carrelage de pierre, un mur blanc, un sol en marbre, un lavabo encastré et un plan de toilette en granite.

Each of the two custom vanities provide plenty of space for personal items as well as storage. Brushed gold mirrors, sconces, sink fittings, and hardware shine bright against the neutral grey wall and dark brown vanities.

Juli
Réalisation d'une très grande salle de bain principale design avec une baignoire indépendante, une douche ouverte, un carrelage beige, des carreaux de céramique, un mur gris, un lavabo encastré et un plan de toilette en granite.
Réalisation d'une très grande salle de bain principale design avec une baignoire indépendante, une douche ouverte, un carrelage beige, des carreaux de céramique, un mur gris, un lavabo encastré et un plan de toilette en granite.
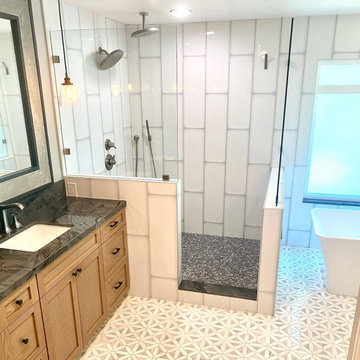
Beautiful custom master bathroom created from an upstairs open game room area. The bathroom is expansive so we selected colors and patterns that would make the area come together cohesively and provide an elegant yet comfortable look that you just want to sink into after a long day. The patterned floor tile is to die for and large format vertical subway tiles frame the shower area, accentuated with a grey grout. The custom vanity cabinets are made from white oak and add subtle color to the room. The gorgeous mirror and pendant lights bring everything together here.
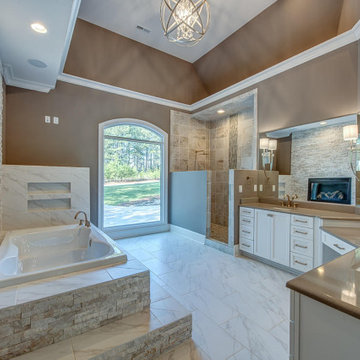
Large master bathroom with open shower. Two large double sinks with vanity in-between. Stacked tile wall surround with fireplace over drop in tub with decorative steps. White cabinets with gold hardware, beige granite and brown walls for the pop of contrast.
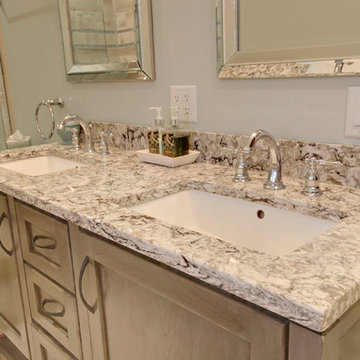
-Cabinets: HAAS, Cherry wood species with a Barnwood Stain and Shakertown – V door style
-Berenson cabinetry hardware 9425-4055
-Flooring: SHAW Napa Plank 6x24 tiles for floor and shower surround Niche tiles are SHAW Napa Plank 2 x 21 with GLAZZIO Crystal Morning mist accent/Silverado Power group
-Countertops: Cambria Quartz Berwyn on sink in bathroom
Vicostone Onyx White Polished in laundry area, desk and master closet
-Shiplap: custom white washed tongue and grove pine
7