Idées déco de très grandes salles de bain avec un plan de toilette en marbre
Trier par :
Budget
Trier par:Populaires du jour
1 - 20 sur 4 063 photos
1 sur 3

Inspiration pour une très grande salle de bain principale design en bois foncé avec une baignoire indépendante, une douche double, WC à poser, un carrelage gris, un carrelage de pierre, un mur gris, un sol en marbre, une vasque, un plan de toilette en marbre, un sol gris, aucune cabine, un plan de toilette gris, un banc de douche, meuble double vasque, meuble-lavabo suspendu et un placard à porte plane.

Cette image montre une très grande douche en alcôve principale rustique avec un placard à porte shaker, des portes de placard grises, une baignoire indépendante, WC à poser, un carrelage blanc, un carrelage de pierre, un mur blanc, un sol en marbre, un lavabo encastré, un plan de toilette en marbre, un sol blanc, une cabine de douche à porte battante, un plan de toilette blanc, un banc de douche, meuble double vasque et meuble-lavabo encastré.

The San Marino House is the most viewed project in our carpentry portfolio. It's got everything you could wish for.
A floor to ceiling lacquer wall unit with custom cabinetry lets you stash your things with style. Floating glass shelves carry fine liquor bottles for the classy antique mirror-backed bar. Speaking about bars, the solid wood white oak slat bar and its matching back bar give the pool house a real vacation vibe.
Who wouldn't want to live here??

Réalisation d'une très grande salle de bain principale minimaliste avec un placard à porte plane, des portes de placard grises, une douche à l'italienne, WC à poser, un carrelage gris, des carreaux de porcelaine, un mur blanc, un sol en carrelage de porcelaine, un lavabo encastré, un plan de toilette en marbre, un sol gris, une cabine de douche à porte battante, un plan de toilette blanc, des toilettes cachées, meuble double vasque, meuble-lavabo suspendu et un plafond voûté.

Réalisation d'une très grande salle de bain principale tradition en bois foncé avec une baignoire indépendante, une douche double, WC à poser, un carrelage blanc, du carrelage en marbre, un mur blanc, un sol en marbre, un lavabo encastré, un plan de toilette en marbre, un sol gris, une cabine de douche à porte battante, un plan de toilette blanc, meuble double vasque, meuble-lavabo encastré, du papier peint et un placard à porte plane.

Idées déco pour une très grande douche en alcôve principale classique en bois foncé avec un placard à porte shaker, une baignoire indépendante, WC à poser, un carrelage blanc, du carrelage en marbre, un mur blanc, un sol en carrelage de terre cuite, un lavabo encastré, un plan de toilette en marbre, un sol multicolore, une cabine de douche à porte battante et un plan de toilette blanc.

Inspiration pour une très grande salle de bain principale design en bois foncé avec un placard à porte plane, une baignoire indépendante, une douche ouverte, WC suspendus, un carrelage noir, du carrelage en marbre, un mur noir, un sol en marbre, un lavabo posé, un plan de toilette en marbre, un sol noir, une cabine de douche à porte battante et un plan de toilette noir.

This countryside farmhouse was remodeled and added on to by removing an interior wall separating the kitchen from the dining/living room, putting an addition at the porch to extend the kitchen by 10', installing an IKEA kitchen cabinets and custom built island using IKEA boxes, custom IKEA fronts, panels, trim, copper and wood trim exhaust wood, wolf appliances, apron front sink, and quartz countertop. The bathroom was redesigned with relocation of the walk-in shower, and installing a pottery barn vanity. the main space of the house was completed with luxury vinyl plank flooring throughout. A beautiful transformation with gorgeous views of the Willamette Valley.

Inspiration pour une très grande salle de bain principale design en bois brun avec une baignoire indépendante, un carrelage blanc, du carrelage en marbre, un sol en marbre, un plan de toilette en marbre, un sol blanc, un plan de toilette blanc, un mur gris et un placard à porte plane.

Tina Kuhlmann - Primrose Designs
Location: Rancho Santa Fe, CA, USA
Luxurious French inspired master bedroom nestled in Rancho Santa Fe with intricate details and a soft yet sophisticated palette. Photographed by John Lennon Photography https://www.primrosedi.com

We love this master bathroom's arched entryways, the custom bathroom vanity, bathroom mirrors and marble flooring.
Inspiration pour une très grande douche en alcôve principale méditerranéenne avec un placard avec porte à panneau encastré, des portes de placard grises, une baignoire indépendante, WC à poser, un carrelage blanc, des carreaux de porcelaine, un mur gris, un sol en marbre, un lavabo encastré, un plan de toilette en marbre, un sol blanc, aucune cabine, un plan de toilette multicolore, des toilettes cachées, meuble double vasque, meuble-lavabo encastré, un plafond à caissons et du lambris.
Inspiration pour une très grande douche en alcôve principale méditerranéenne avec un placard avec porte à panneau encastré, des portes de placard grises, une baignoire indépendante, WC à poser, un carrelage blanc, des carreaux de porcelaine, un mur gris, un sol en marbre, un lavabo encastré, un plan de toilette en marbre, un sol blanc, aucune cabine, un plan de toilette multicolore, des toilettes cachées, meuble double vasque, meuble-lavabo encastré, un plafond à caissons et du lambris.
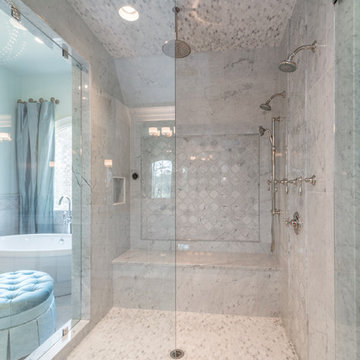
Custom marble Steam Shower Glass and marble tile from The Tile Shop, Rohl Shower Fixtures
Aménagement d'une très grande salle de bain principale classique avec un placard en trompe-l'oeil, des portes de placard blanches et un plan de toilette en marbre.
Aménagement d'une très grande salle de bain principale classique avec un placard en trompe-l'oeil, des portes de placard blanches et un plan de toilette en marbre.
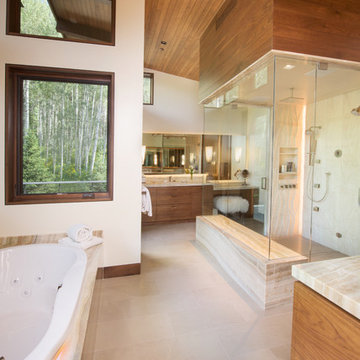
A master bathroom with an open glass shower, back-light bathtub, and his and hers vanities.
Cette image montre une très grande douche en alcôve principale design en bois brun avec un placard à porte plane, une baignoire en alcôve, un carrelage beige, un mur beige, un sol en marbre, un lavabo encastré et un plan de toilette en marbre.
Cette image montre une très grande douche en alcôve principale design en bois brun avec un placard à porte plane, une baignoire en alcôve, un carrelage beige, un mur beige, un sol en marbre, un lavabo encastré et un plan de toilette en marbre.
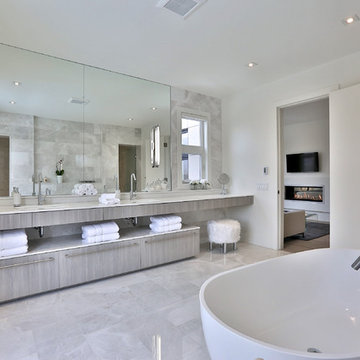
Master Ensuite with double sink vanity
*jac jacobson photographics
Idées déco pour une très grande salle de bain principale contemporaine en bois clair avec un placard à porte plane, une baignoire indépendante, un mur blanc, un lavabo encastré, un carrelage gris, un carrelage de pierre, un sol en marbre et un plan de toilette en marbre.
Idées déco pour une très grande salle de bain principale contemporaine en bois clair avec un placard à porte plane, une baignoire indépendante, un mur blanc, un lavabo encastré, un carrelage gris, un carrelage de pierre, un sol en marbre et un plan de toilette en marbre.
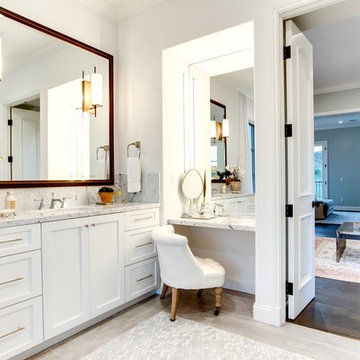
Photography by Mark Liddell and Jared Tafau - TerraGreen Development
Cette image montre une très grande salle de bain principale traditionnelle avec un placard à porte shaker, des portes de placard blanches, une baignoire indépendante, un carrelage gris, un carrelage multicolore, un carrelage blanc, un mur blanc, un sol en carrelage de porcelaine, un lavabo encastré et un plan de toilette en marbre.
Cette image montre une très grande salle de bain principale traditionnelle avec un placard à porte shaker, des portes de placard blanches, une baignoire indépendante, un carrelage gris, un carrelage multicolore, un carrelage blanc, un mur blanc, un sol en carrelage de porcelaine, un lavabo encastré et un plan de toilette en marbre.

View from master bath towards master bedroom, through open shower/tub wet room and open courtyard. Manolo Langis Photographer
Idées déco pour une très grande salle de bain principale contemporaine en bois foncé avec un placard à porte plane, une baignoire indépendante, un carrelage beige, un carrelage de pierre, un mur marron, parquet clair, un lavabo encastré et un plan de toilette en marbre.
Idées déco pour une très grande salle de bain principale contemporaine en bois foncé avec un placard à porte plane, une baignoire indépendante, un carrelage beige, un carrelage de pierre, un mur marron, parquet clair, un lavabo encastré et un plan de toilette en marbre.

Rising amidst the grand homes of North Howe Street, this stately house has more than 6,600 SF. In total, the home has seven bedrooms, six full bathrooms and three powder rooms. Designed with an extra-wide floor plan (21'-2"), achieved through side-yard relief, and an attached garage achieved through rear-yard relief, it is a truly unique home in a truly stunning environment.
The centerpiece of the home is its dramatic, 11-foot-diameter circular stair that ascends four floors from the lower level to the roof decks where panoramic windows (and views) infuse the staircase and lower levels with natural light. Public areas include classically-proportioned living and dining rooms, designed in an open-plan concept with architectural distinction enabling them to function individually. A gourmet, eat-in kitchen opens to the home's great room and rear gardens and is connected via its own staircase to the lower level family room, mud room and attached 2-1/2 car, heated garage.
The second floor is a dedicated master floor, accessed by the main stair or the home's elevator. Features include a groin-vaulted ceiling; attached sun-room; private balcony; lavishly appointed master bath; tremendous closet space, including a 120 SF walk-in closet, and; an en-suite office. Four family bedrooms and three bathrooms are located on the third floor.
This home was sold early in its construction process.
Nathan Kirkman
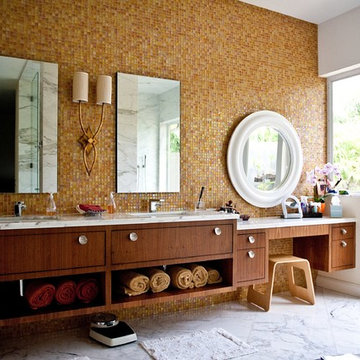
Cette photo montre une très grande salle de bain principale tendance en bois foncé avec un lavabo encastré, un placard à porte plane, un plan de toilette en marbre, un carrelage beige, mosaïque, un sol en marbre, un mur blanc, une baignoire encastrée, une douche à l'italienne, WC séparés et un sol gris.

Idée de décoration pour une très grande douche en alcôve principale champêtre avec un placard avec porte à panneau surélevé, des portes de placard bleues, WC à poser, un carrelage blanc, un mur blanc, un sol en calcaire, un lavabo posé, un plan de toilette en marbre, un sol gris, une cabine de douche à porte battante, un plan de toilette blanc, un banc de douche, meuble simple vasque et meuble-lavabo encastré.

www.felixsanchez.com
Exemple d'une très grande salle de bain principale chic avec un lavabo encastré, un placard avec porte à panneau surélevé, des portes de placard blanches, un plan de toilette en marbre, une baignoire sur pieds, un mur beige, un sol en carrelage de céramique, un carrelage blanc, un plan de toilette gris, un sol gris, meuble double vasque et meuble-lavabo encastré.
Exemple d'une très grande salle de bain principale chic avec un lavabo encastré, un placard avec porte à panneau surélevé, des portes de placard blanches, un plan de toilette en marbre, une baignoire sur pieds, un mur beige, un sol en carrelage de céramique, un carrelage blanc, un plan de toilette gris, un sol gris, meuble double vasque et meuble-lavabo encastré.
Idées déco de très grandes salles de bain avec un plan de toilette en marbre
1