Idées déco de très grandes salles de bain avec un plan de toilette en quartz
Trier par :
Budget
Trier par:Populaires du jour
101 - 120 sur 1 269 photos
1 sur 3

Master Bathroom Lighting: Black Metal Banded Lantern and Glass Cylinder Pendant Lights | Master Bathroom Vanity: Custom Built Dark Brown Wood with Copper Drawer and Door Pulls; Fantasy Macaubas Quartzite Countertop; White Porcelain Undermount Sinks; Black Matte Wall-mounted Faucets; Three Rectangular Black Framed Mirrors | Master Bathroom Backsplash: Blue-Grey Multi-color Glass Tile | Master Bathroom Tub: Freestanding Bathtub with Matte Black Hardware | Master Bathroom Shower: Large Format Porcelain Tile with Blue-Grey Multi-color Glass Tile Shower Niche, Glass Shower Surround, and Matte Black Shower Hardware | Master Bathroom Wall Color: Blue-Grey | Master Bathroom Flooring: Pebble Tile
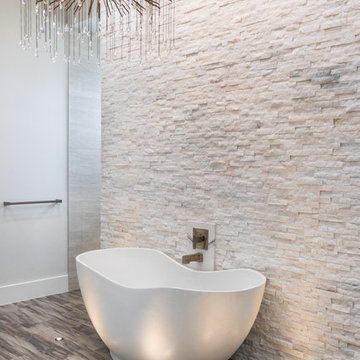
Réalisation d'une très grande salle de bain principale design avec un placard à porte plane, des portes de placard noires, un bain japonais, un carrelage beige, un carrelage blanc, un carrelage de pierre, un mur blanc, un sol en bois brun, une vasque, un plan de toilette en quartz, un sol marron et un plan de toilette blanc.
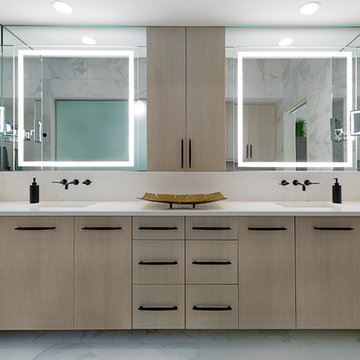
Builder: BDR Executive Custom Homes
Architect: 42 North - Architecture + Design
Interior Design: Christine DiMaria Design
Photographer: Chuck Heiney
Inspiration pour une très grande douche en alcôve principale minimaliste en bois clair avec un placard à porte plane, un carrelage blanc, du carrelage en marbre, un mur blanc, un sol en marbre, un lavabo encastré, un plan de toilette en quartz, un sol blanc, une baignoire indépendante, un plan de toilette blanc et une cabine de douche à porte coulissante.
Inspiration pour une très grande douche en alcôve principale minimaliste en bois clair avec un placard à porte plane, un carrelage blanc, du carrelage en marbre, un mur blanc, un sol en marbre, un lavabo encastré, un plan de toilette en quartz, un sol blanc, une baignoire indépendante, un plan de toilette blanc et une cabine de douche à porte coulissante.
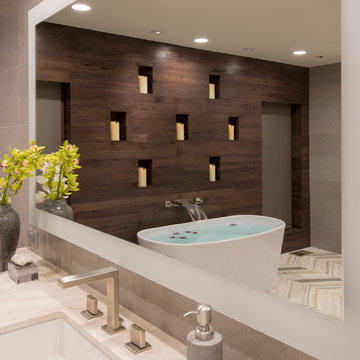
Réalisation d'une très grande salle de bain principale design en bois clair avec un placard à porte plane, une baignoire indépendante, une douche d'angle, WC suspendus, un carrelage gris, des carreaux de porcelaine, un mur gris, un sol en marbre, un lavabo encastré, un plan de toilette en quartz, un sol blanc et une cabine de douche à porte battante.
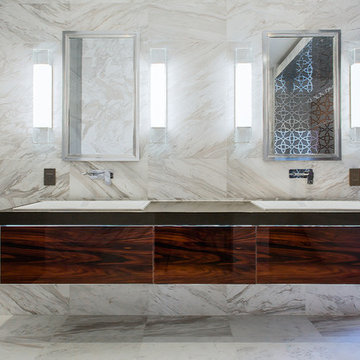
Exemple d'une très grande salle de bain principale moderne en bois foncé avec un placard en trompe-l'oeil, une baignoire indépendante, une douche ouverte, WC séparés, un carrelage gris, un mur gris, un sol en marbre, un lavabo encastré, un plan de toilette en quartz, du carrelage en marbre, un sol gris et un plan de toilette gris.

We removed the long wall of mirrors and moved the tub into the empty space at the left end of the vanity. We replaced the carpet with a beautiful and durable Luxury Vinyl Plank. We simply refaced the double vanity with a shaker style.
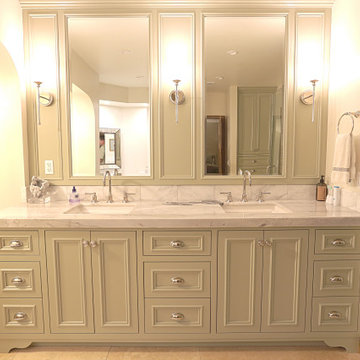
Complete Master Bathroom remodel with new vanity, make-up station, bathtub, shower, and custom cabinets.
Idées déco pour une très grande douche en alcôve principale rétro avec un placard avec porte à panneau encastré, des portes de placards vertess, une baignoire indépendante, WC à poser, un carrelage blanc, du carrelage en marbre, un mur jaune, un sol en carrelage de céramique, un plan vasque, un plan de toilette en quartz, un sol beige, une cabine de douche à porte battante, un plan de toilette blanc, un banc de douche, meuble double vasque et meuble-lavabo encastré.
Idées déco pour une très grande douche en alcôve principale rétro avec un placard avec porte à panneau encastré, des portes de placards vertess, une baignoire indépendante, WC à poser, un carrelage blanc, du carrelage en marbre, un mur jaune, un sol en carrelage de céramique, un plan vasque, un plan de toilette en quartz, un sol beige, une cabine de douche à porte battante, un plan de toilette blanc, un banc de douche, meuble double vasque et meuble-lavabo encastré.
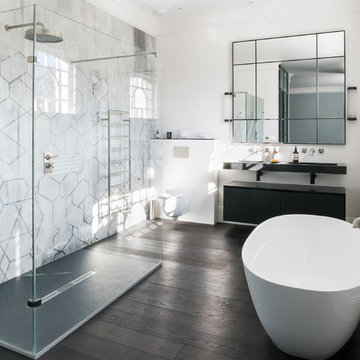
Cette image montre une très grande salle de bain principale design avec un placard à porte plane, des portes de placard grises, une baignoire indépendante, une douche ouverte, WC suspendus, un mur blanc, parquet foncé, un lavabo suspendu, un plan de toilette en quartz, un sol marron, aucune cabine, un plan de toilette gris et du carrelage en marbre.
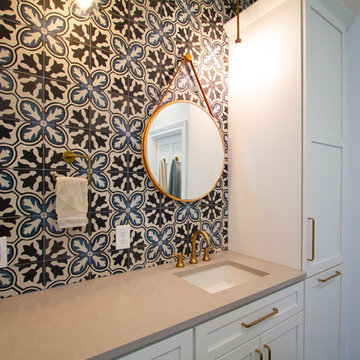
We installed this accent wall tile backsplash to really make the vanity pop in the space. Tile seen is from The Cement Tile Shop's Avallon Navy Mexican Classic Collection.
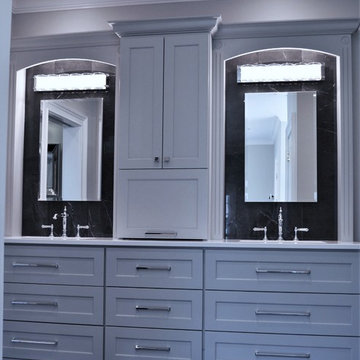
Idée de décoration pour une très grande salle de bain principale tradition avec un placard à porte shaker, des portes de placard grises, une douche d'angle, un carrelage noir, des carreaux de porcelaine, un mur gris, un sol en carrelage de porcelaine, un lavabo encastré, un plan de toilette en quartz, un sol noir, une cabine de douche à porte battante et un plan de toilette blanc.
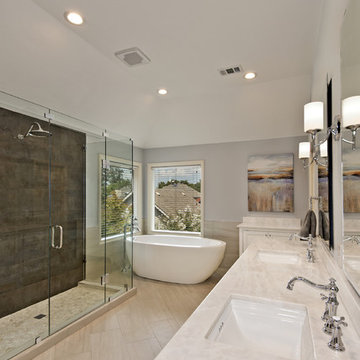
After ll Photography by Glenn Johnson
Idée de décoration pour une très grande douche en alcôve principale tradition avec un placard à porte shaker, des portes de placard blanches, une baignoire indépendante, WC à poser, un carrelage beige, un carrelage de pierre, un mur gris, un sol en carrelage de porcelaine, un lavabo encastré et un plan de toilette en quartz.
Idée de décoration pour une très grande douche en alcôve principale tradition avec un placard à porte shaker, des portes de placard blanches, une baignoire indépendante, WC à poser, un carrelage beige, un carrelage de pierre, un mur gris, un sol en carrelage de porcelaine, un lavabo encastré et un plan de toilette en quartz.

Aménagement d'une très grande salle de bain principale contemporaine en bois brun avec un placard à porte shaker, une baignoire indépendante, une douche double, un carrelage blanc, des carreaux de porcelaine, un mur gris, un sol en carrelage de porcelaine, une vasque, un plan de toilette en quartz, un sol bleu, une cabine de douche à porte battante, un plan de toilette blanc, un banc de douche, meuble double vasque et meuble-lavabo suspendu.

Free standing tub and glass shower complete this great space
Aménagement d'une très grande salle de bain principale classique avec des portes de placard blanches, une baignoire indépendante, WC séparés, un carrelage blanc, des carreaux de porcelaine, un mur blanc, un sol en carrelage de porcelaine, un lavabo encastré, un plan de toilette en quartz, un sol gris, une cabine de douche à porte battante, un plan de toilette blanc, un banc de douche, meuble double vasque et meuble-lavabo encastré.
Aménagement d'une très grande salle de bain principale classique avec des portes de placard blanches, une baignoire indépendante, WC séparés, un carrelage blanc, des carreaux de porcelaine, un mur blanc, un sol en carrelage de porcelaine, un lavabo encastré, un plan de toilette en quartz, un sol gris, une cabine de douche à porte battante, un plan de toilette blanc, un banc de douche, meuble double vasque et meuble-lavabo encastré.

Inspiration pour une très grande salle de bain principale traditionnelle avec des portes de placard bleues, une baignoire indépendante, un mur multicolore, un sol en carrelage de céramique, un plan de toilette en quartz, un sol beige, un plan de toilette beige et un placard avec porte à panneau encastré.
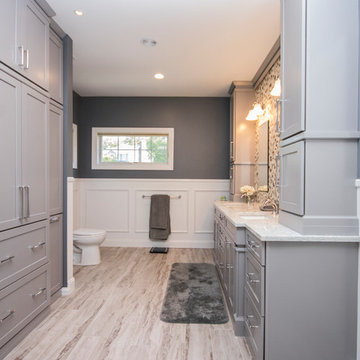
Inspiration pour une très grande salle de bain principale minimaliste avec un placard avec porte à panneau encastré, des portes de placard grises, une douche d'angle, WC séparés, un carrelage multicolore, des carreaux de porcelaine, un mur gris, un sol en carrelage de porcelaine, un lavabo encastré, un plan de toilette en quartz, un sol beige et une cabine de douche à porte battante.

Idées déco pour une très grande douche en alcôve principale moderne avec un placard à porte plane, des portes de placard marrons, une baignoire indépendante, un carrelage beige, des dalles de pierre, un mur beige, un sol en marbre, un lavabo intégré, un plan de toilette en quartz, un sol beige, une cabine de douche à porte battante, un plan de toilette beige, des toilettes cachées, meuble double vasque, meuble-lavabo encastré et un plafond en bois.
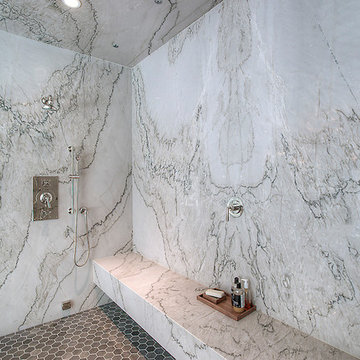
Natural stone walls and ceiling large master suite stay shower.
Réalisation d'une très grande salle de bain principale tradition en bois brun avec un placard à porte plane, une douche double, des dalles de pierre, un plan de toilette en quartz, un sol gris et une cabine de douche à porte battante.
Réalisation d'une très grande salle de bain principale tradition en bois brun avec un placard à porte plane, une douche double, des dalles de pierre, un plan de toilette en quartz, un sol gris et une cabine de douche à porte battante.

This West University Master Bathroom remodel was quite the challenge. Our design team rework the walls in the space along with a structural engineer to create a more even flow. In the begging you had to walk through the study off master to get to the wet room. We recreated the space to have a unique modern look. The custom vanity is made from Tree Frog Veneers with countertops featuring a waterfall edge. We suspended overlapping circular mirrors with a tiled modular frame. The tile is from our beloved Porcelanosa right here in Houston. The large wall tiles completely cover the walls from floor to ceiling . The freestanding shower/bathtub combination features a curbless shower floor along with a linear drain. We cut the wood tile down into smaller strips to give it a teak mat affect. The wet room has a wall-mount toilet with washlet. The bathroom also has other favorable features, we turned the small study off the space into a wine / coffee bar with a pull out refrigerator drawer.
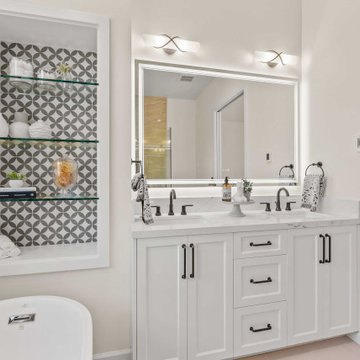
Stepping into the vast master suite, one is immediately enveloped in a realm of unparalleled luxury and comfort. Designed with meticulous attention to detail, the space boasts heated bathroom floors, ensuring warmth underfoot during chilly mornings. The free-standing soaking tub, elegantly crafted and perfectly positioned, invites relaxation, and offers a spa-like experience within the confines of the suite.
The glass-encased shower stands as a testament to modern design, featuring an ivory-colored porcelain floor of Florida tile, which seamlessly flows into the space, creating continuity. Within the shower, the eyes are drawn to the intricate details of the mesh-mounted mosaic tile, adding depth and texture to the environment.
Built in shelving, equipped with clear glass shelves, offers ample storage without compromising the suite’s sleek aesthetics. These shelves, designed thoughtfully, are perfect for displaying plush towels, luxury toiletries, or decorative pieces.
Finishing touches like Venetian bronze-finished fixtures exude timeless sophistication, while a cutting-edge fog-resistant mirror with integrated lighting not only enhances functionality but also elevates the essence of the suite. Every feature, every finish, and every fixture in the master suite collaborates to curate an ambiance of pure indulgence.
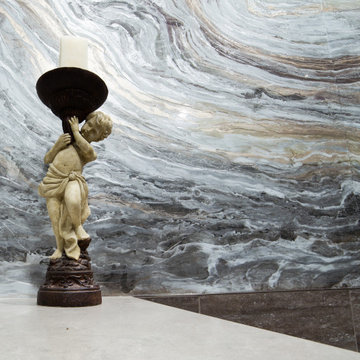
Gorgeous full home renovation. The master suite remodel features unique details such as an art panel by Alex Turco (an Italian artist), 12" x 24" porcelain tile with coordinating 2" x 2" mosaic tile shower floor, bench seating, Champagne Bronze fixtures by Delta, separate his and hers vanities by Wellborn Cabinet topped with Pental quartz countertops.
Idées déco de très grandes salles de bain avec un plan de toilette en quartz
6