Idées déco de très grandes salles de bain avec un plan de toilette en surface solide
Trier par :
Budget
Trier par:Populaires du jour
81 - 100 sur 1 197 photos
1 sur 3
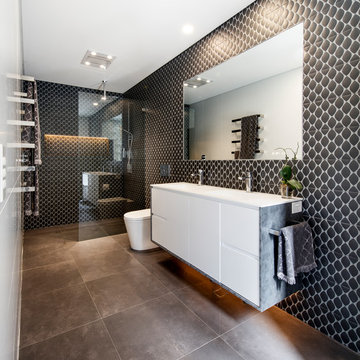
Exemple d'une très grande salle d'eau tendance avec un placard à porte plane, des portes de placard blanches, une douche à l'italienne, WC à poser, un carrelage noir, un lavabo intégré, un sol marron, aucune cabine, un plan de toilette blanc, des carreaux de porcelaine, un mur marron, un sol en carrelage de porcelaine et un plan de toilette en surface solide.
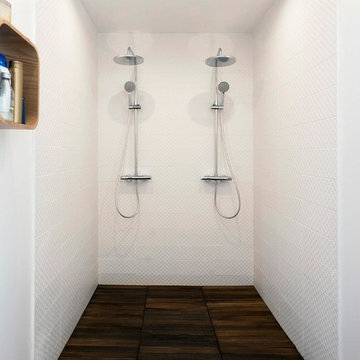
Salle de bain des enfants avec double douche
Exemple d'une très grande salle de bain blanche et bois tendance pour enfant avec un mur blanc, un placard à porte affleurante, des portes de placard blanches, une douche ouverte, WC à poser, un carrelage blanc, des carreaux de céramique, parquet foncé, un lavabo encastré, un plan de toilette en surface solide, un sol beige, aucune cabine, un plan de toilette blanc, meuble double vasque et meuble-lavabo encastré.
Exemple d'une très grande salle de bain blanche et bois tendance pour enfant avec un mur blanc, un placard à porte affleurante, des portes de placard blanches, une douche ouverte, WC à poser, un carrelage blanc, des carreaux de céramique, parquet foncé, un lavabo encastré, un plan de toilette en surface solide, un sol beige, aucune cabine, un plan de toilette blanc, meuble double vasque et meuble-lavabo encastré.
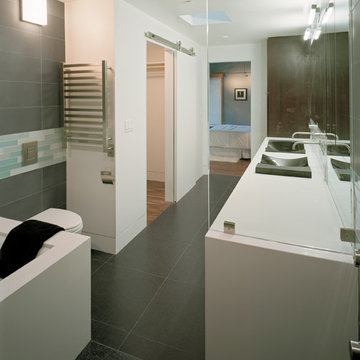
Kaplan Architects, AIA
Location: Redwood City , CA, USA
Master Bath with bath tub on the left and the vanity counter on the right. This picture is taken from inside the shower. Note how the shower is curb-less.
Patrick Eoche, Photographer
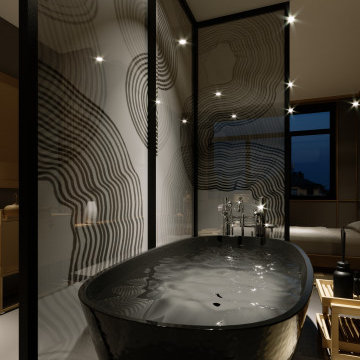
Black Ceramic Tub & Signature Nomad Textured Smoked Glass Partition / Art Courtesy To Sumit Mehndiratta / Villa / Dubai Hills / 2021
Idée de décoration pour une très grande salle de bain principale design avec un placard sans porte, des portes de placard beiges, une baignoire indépendante, une douche double, un carrelage gris, des carreaux de béton, carreaux de ciment au sol, un plan de toilette en surface solide, un sol gris, un plan de toilette beige, meuble simple vasque et meuble-lavabo sur pied.
Idée de décoration pour une très grande salle de bain principale design avec un placard sans porte, des portes de placard beiges, une baignoire indépendante, une douche double, un carrelage gris, des carreaux de béton, carreaux de ciment au sol, un plan de toilette en surface solide, un sol gris, un plan de toilette beige, meuble simple vasque et meuble-lavabo sur pied.
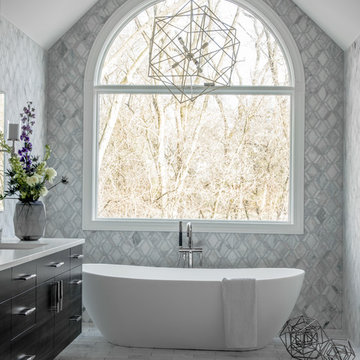
Cynthia Lynn
Cette photo montre une très grande douche en alcôve principale chic en bois foncé avec un placard à porte plane, une baignoire indépendante, WC séparés, un carrelage gris, un carrelage blanc, des carreaux de céramique, un mur multicolore, un sol en marbre, un lavabo encastré, un plan de toilette en surface solide, un sol blanc et une cabine de douche à porte battante.
Cette photo montre une très grande douche en alcôve principale chic en bois foncé avec un placard à porte plane, une baignoire indépendante, WC séparés, un carrelage gris, un carrelage blanc, des carreaux de céramique, un mur multicolore, un sol en marbre, un lavabo encastré, un plan de toilette en surface solide, un sol blanc et une cabine de douche à porte battante.
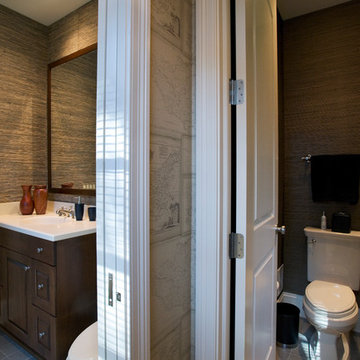
http://www.cabinetwerks.com Maple cabinetry with nut-brown finish. Grass cloth on the walls. Photo by Linda Oyama Bryan. Cabinetry by Wood-Mode/Brookhaven.
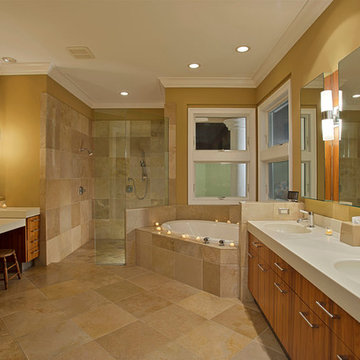
Randall Perry Photography
Réalisation d'une très grande salle de bain principale minimaliste en bois brun avec un placard à porte plane, un bain bouillonnant, une douche ouverte, WC à poser, un carrelage beige, un carrelage de pierre, un mur beige, un sol en carrelage de céramique, un lavabo posé et un plan de toilette en surface solide.
Réalisation d'une très grande salle de bain principale minimaliste en bois brun avec un placard à porte plane, un bain bouillonnant, une douche ouverte, WC à poser, un carrelage beige, un carrelage de pierre, un mur beige, un sol en carrelage de céramique, un lavabo posé et un plan de toilette en surface solide.
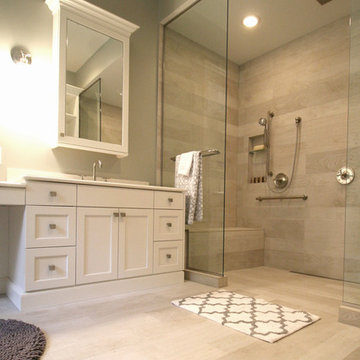
Barrier-free shower room.
Wooden floor look porcelain tile wall / floor.
Two contemporary adjustable handshowers.
Shaker variant vanity cabinets.
Caesarstone counter top / backsplash.
Lots of grab bars.
Rain tile.
Niche shelves (recessed shelves)
Linear drain.
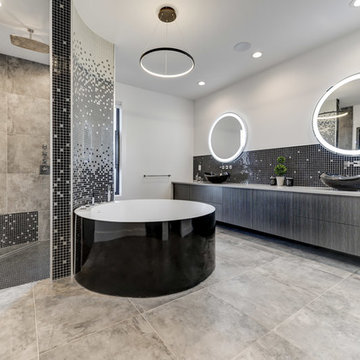
Cette photo montre une très grande salle de bain principale tendance avec un placard à porte plane, des portes de placard grises, une baignoire indépendante, une douche d'angle, un carrelage noir, un carrelage noir et blanc, un carrelage gris, un mur blanc, une vasque, un sol gris, aucune cabine, mosaïque, un sol en carrelage de céramique et un plan de toilette en surface solide.
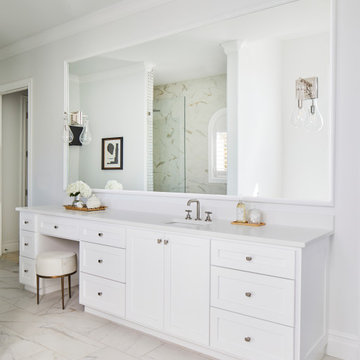
Our Ridgewood Estate project is a new build custom home located on acreage with a lake. It is filled with luxurious materials and family friendly details.
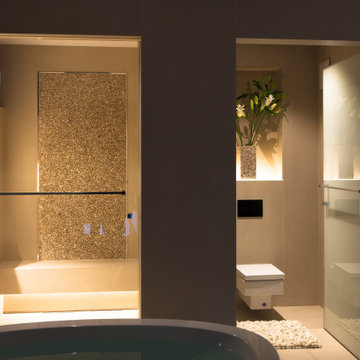
Wellnessbad im eigenen Zuhause
Sich in den eigenen vier Wänden der wohltuenden Atmosphäre eines Spa hinzugeben, ist der Traum vieler Hausherren. In diesem Fall hat Design by Torsten Müller aus Bad Honnef nähe Köln / Bonn diesen Traum verwirklicht und ein echtes Wellness-Paradies geschaffen.
In dem abgetrennten Duschbereich findet sich das BIG RAIN Regenpanel WATER MODULES von Dornbracht, das einen anregenden Schauer oder einen sanften Tropenregen genauso inszenieren kann, wie auch einen erfrischenden Sommerregen. Das Lichtdesign ist der Smart Home Installation zu verdanken, die individuelle Szenarien wahr werden lassen und kaum Wünsche offenlassen. Die fugenlose Waschtisch-Konstruktion ist aus dem Werkstoff Corian gefertigt und nach einem individuellen Maß hergestellt. Die freistehende Badewanne vom Designer Jean-Marie Massaud, in der lange Stunden voller Müßiggang möglich sind, stammt von AXOR.
Lassen Sie sich inspirieren und wagen Sie es, Ihren ganz persönlichen Wohlfühlraum von einer Wellness-Oase im eigenen Haus gemeinsam mit Design by Torsten Müller wahr werden zu lassen.
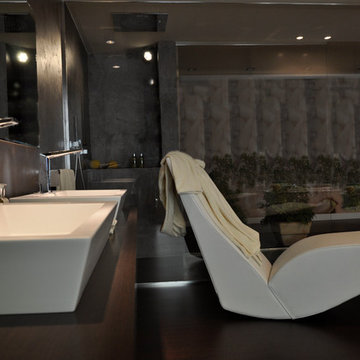
Aménagement d'une très grande salle d'eau moderne avec un bain bouillonnant, une douche à l'italienne, un carrelage gris, parquet clair, une vasque, un plan de toilette en surface solide, un sol marron, une cabine de douche à porte battante et un plan de toilette gris.
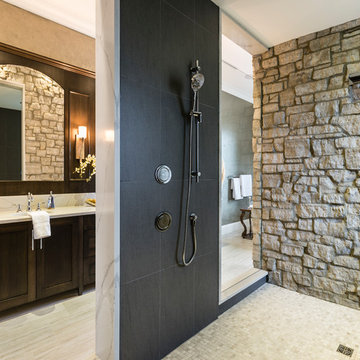
The “Rustic Classic” is a 17,000 square foot custom home built for a special client, a famous musician who wanted a home befitting a rockstar. This Langley, B.C. home has every detail you would want on a custom build.
For this home, every room was completed with the highest level of detail and craftsmanship; even though this residence was a huge undertaking, we didn’t take any shortcuts. From the marble counters to the tasteful use of stone walls, we selected each material carefully to create a luxurious, livable environment. The windows were sized and placed to allow for a bright interior, yet they also cultivate a sense of privacy and intimacy within the residence. Large doors and entryways, combined with high ceilings, create an abundance of space.
A home this size is meant to be shared, and has many features intended for visitors, such as an expansive games room with a full-scale bar, a home theatre, and a kitchen shaped to accommodate entertaining. In any of our homes, we can create both spaces intended for company and those intended to be just for the homeowners - we understand that each client has their own needs and priorities.
Our luxury builds combine tasteful elegance and attention to detail, and we are very proud of this remarkable home. Contact us if you would like to set up an appointment to build your next home! Whether you have an idea in mind or need inspiration, you’ll love the results.
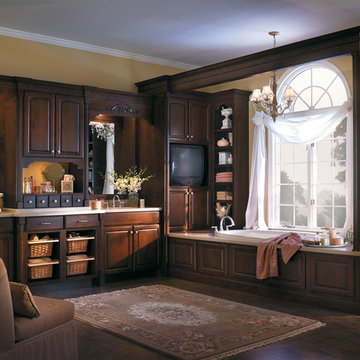
Exemple d'une très grande salle de bain principale chic en bois foncé avec un placard avec porte à panneau surélevé, une baignoire posée, WC séparés, un mur beige, parquet foncé, un lavabo encastré et un plan de toilette en surface solide.
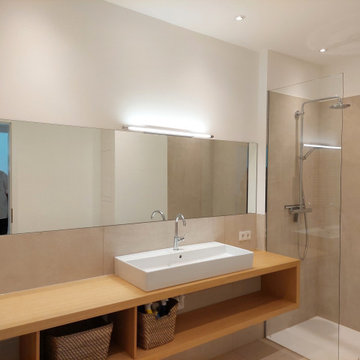
Düsseldorf, Modernisierung einer Stadtvilla.
Idée de décoration pour une très grande salle d'eau minimaliste avec des portes de placard marrons, une douche à l'italienne, un carrelage beige, un carrelage de pierre, un mur beige, carreaux de ciment au sol, une vasque, un plan de toilette en surface solide, un sol beige, aucune cabine, un plan de toilette marron, meuble simple vasque, meuble-lavabo sur pied, un plafond décaissé et un mur en pierre.
Idée de décoration pour une très grande salle d'eau minimaliste avec des portes de placard marrons, une douche à l'italienne, un carrelage beige, un carrelage de pierre, un mur beige, carreaux de ciment au sol, une vasque, un plan de toilette en surface solide, un sol beige, aucune cabine, un plan de toilette marron, meuble simple vasque, meuble-lavabo sur pied, un plafond décaissé et un mur en pierre.
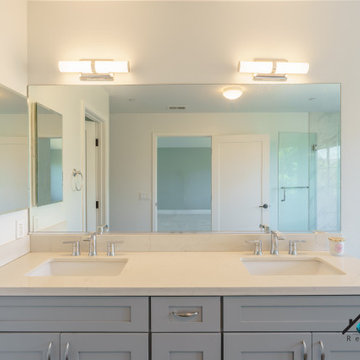
We remodeled this lovely 5 bedroom, 4 bathroom, 3,300 sq. home in Arcadia. This beautiful home was built in the 1990s and has gone through various remodeling phases over the years. We now gave this home a unified new fresh modern look with a cozy feeling. We reconfigured several parts of the home according to our client’s preference. The entire house got a brand net of state-of-the-art Milgard windows.
On the first floor, we remodeled the main staircase of the home, demolishing the wet bar and old staircase flooring and railing. The fireplace in the living room receives brand new classic marble tiles. We removed and demolished all of the roman columns that were placed in several parts of the home. The entire first floor, approximately 1,300 sq of the home, received brand new white oak luxury flooring. The dining room has a brand new custom chandelier and a beautiful geometric wallpaper with shiny accents.
We reconfigured the main 17-staircase of the home by demolishing the old wooden staircase with a new one. The new 17-staircase has a custom closet, white oak flooring, and beige carpet, with black ½ contemporary iron balusters. We also create a brand new closet in the landing hall of the second floor.
On the second floor, we remodeled 4 bedrooms by installing new carpets, windows, and custom closets. We remodeled 3 bathrooms with new tiles, flooring, shower stalls, countertops, and vanity mirrors. The master bathroom has a brand new freestanding tub, a shower stall with new tiles, a beautiful modern vanity, and stone flooring tiles. We also installed built a custom walk-in closet with new shelves, drawers, racks, and cubbies.Each room received a brand new fresh coat of paint.
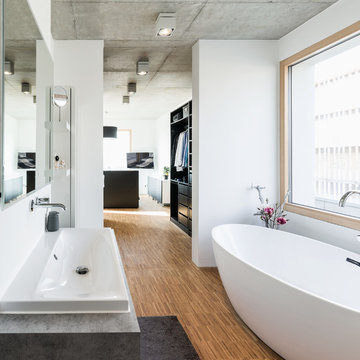
offenes Bad in der privaten Ebene des Elternschalfzimmers ohne Trennung mit Durchgang durch die Ankleide ins Schlafzimmer
Foto Markus Vogt
Exemple d'une très grande salle de bain principale moderne avec un placard sans porte, des portes de placard noires, une baignoire indépendante, une douche à l'italienne, WC séparés, un mur blanc, parquet clair, une vasque, un plan de toilette en surface solide, aucune cabine et un plan de toilette blanc.
Exemple d'une très grande salle de bain principale moderne avec un placard sans porte, des portes de placard noires, une baignoire indépendante, une douche à l'italienne, WC séparés, un mur blanc, parquet clair, une vasque, un plan de toilette en surface solide, aucune cabine et un plan de toilette blanc.
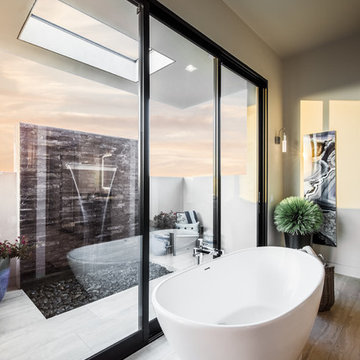
Idée de décoration pour une très grande salle de bain principale minimaliste en bois foncé avec un placard à porte plane, une baignoire indépendante, un mur beige, parquet foncé, un lavabo posé, un plan de toilette en surface solide et un sol multicolore.
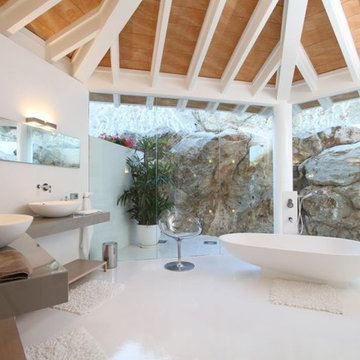
Alberto Rubio Designs
Inspiration pour une très grande salle de bain principale design avec un placard sans porte, des portes de placard marrons, une baignoire indépendante, un mur blanc, une vasque, un plan de toilette en surface solide et un combiné douche/baignoire.
Inspiration pour une très grande salle de bain principale design avec un placard sans porte, des portes de placard marrons, une baignoire indépendante, un mur blanc, une vasque, un plan de toilette en surface solide et un combiné douche/baignoire.
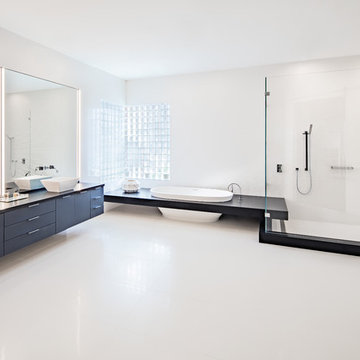
Dramatic contrast between the black countertops and cabinetry and the white porcelain dimensional tile. The picture speaks for itself!
Cette photo montre une très grande salle de bain principale tendance avec un placard à porte plane, des portes de placard noires, une baignoire indépendante, une douche double, WC à poser, un carrelage blanc, des carreaux de porcelaine, un mur blanc, un sol en carrelage de porcelaine, une vasque, un plan de toilette en surface solide, un sol blanc, une cabine de douche à porte battante et un plan de toilette noir.
Cette photo montre une très grande salle de bain principale tendance avec un placard à porte plane, des portes de placard noires, une baignoire indépendante, une douche double, WC à poser, un carrelage blanc, des carreaux de porcelaine, un mur blanc, un sol en carrelage de porcelaine, une vasque, un plan de toilette en surface solide, un sol blanc, une cabine de douche à porte battante et un plan de toilette noir.
Idées déco de très grandes salles de bain avec un plan de toilette en surface solide
5