Idées déco de très grandes salles de bain avec un plan de toilette multicolore
Trier par :
Budget
Trier par:Populaires du jour
21 - 40 sur 674 photos
1 sur 3

Idée de décoration pour une très grande salle de bain principale tradition avec un placard à porte shaker, des portes de placard blanches, une baignoire indépendante, un espace douche bain, WC séparés, un carrelage multicolore, des carreaux de céramique, un mur gris, un sol en carrelage imitation parquet, un lavabo encastré, un plan de toilette en marbre, un sol gris, une cabine de douche à porte battante, un plan de toilette multicolore, une niche, meuble double vasque et meuble-lavabo encastré.
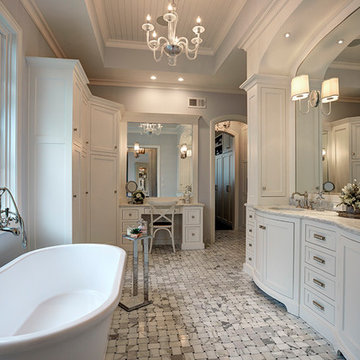
Beautiful master bath with heated marble flooring, large walk in shower, private stool area, separate makeup area, lots of storage, gray and white marble countertops. Simply elegant! Photo by Paul Bonnichsen.

Réalisation d'une très grande salle de bain principale bohème en bois brun avec une baignoire indépendante, un espace douche bain, WC à poser, un mur vert, un sol en bois brun, un lavabo encastré, un plan de toilette en marbre, un sol marron, une cabine de douche à porte battante, un plan de toilette multicolore, des toilettes cachées, meuble double vasque, meuble-lavabo sur pied et du papier peint.

secondary bathroom with tub and window
Exemple d'une très grande salle de bain moderne en bois brun pour enfant avec un placard en trompe-l'oeil, une baignoire en alcôve, un combiné douche/baignoire, WC séparés, un carrelage marron, des carreaux de porcelaine, un mur beige, un sol en carrelage de porcelaine, un lavabo encastré, un plan de toilette en granite, un sol gris, une cabine de douche avec un rideau, un plan de toilette multicolore, une niche, meuble double vasque, meuble-lavabo encastré et un plafond voûté.
Exemple d'une très grande salle de bain moderne en bois brun pour enfant avec un placard en trompe-l'oeil, une baignoire en alcôve, un combiné douche/baignoire, WC séparés, un carrelage marron, des carreaux de porcelaine, un mur beige, un sol en carrelage de porcelaine, un lavabo encastré, un plan de toilette en granite, un sol gris, une cabine de douche avec un rideau, un plan de toilette multicolore, une niche, meuble double vasque, meuble-lavabo encastré et un plafond voûté.

Our clients had a vision to turn this completely empty second story store front in downtown Beloit, WI into their home. The space now includes a bedroom, kitchen, living room, laundry room, office, powder room, master bathroom and a solarium. Luxury vinyl plank flooring was installed throughout the home and quartz countertops were installed in the bathrooms, kitchen and laundry room. Brick walls were left exposed adding historical charm to this beautiful home and a solarium provides the perfect place to quietly sit and enjoy the views of the downtown below. Making this rehabilitation even more exciting, the Downtown Beloit Association presented our clients with two awards, Best Fascade Rehabilitation over $15,000 and Best Upper Floor Development! We couldn’t be more proud!
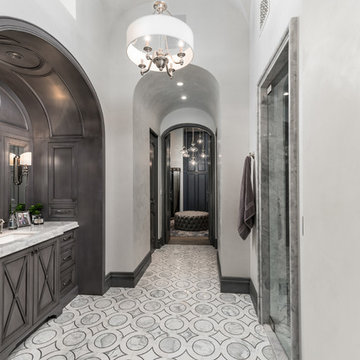
World Renowned Interior Design Firm Fratantoni Interior Designers created these beautiful home designs! They design homes for families all over the world in any size and style. They also have in-house Architecture Firm Fratantoni Design and world class Luxury Home Building Firm Fratantoni Luxury Estates! Hire one or all three companies to design, build and or remodel your home!

Builder: J. Peterson Homes
Interior Designer: Francesca Owens
Photographers: Ashley Avila Photography, Bill Hebert, & FulView
Capped by a picturesque double chimney and distinguished by its distinctive roof lines and patterned brick, stone and siding, Rookwood draws inspiration from Tudor and Shingle styles, two of the world’s most enduring architectural forms. Popular from about 1890 through 1940, Tudor is characterized by steeply pitched roofs, massive chimneys, tall narrow casement windows and decorative half-timbering. Shingle’s hallmarks include shingled walls, an asymmetrical façade, intersecting cross gables and extensive porches. A masterpiece of wood and stone, there is nothing ordinary about Rookwood, which combines the best of both worlds.
Once inside the foyer, the 3,500-square foot main level opens with a 27-foot central living room with natural fireplace. Nearby is a large kitchen featuring an extended island, hearth room and butler’s pantry with an adjacent formal dining space near the front of the house. Also featured is a sun room and spacious study, both perfect for relaxing, as well as two nearby garages that add up to almost 1,500 square foot of space. A large master suite with bath and walk-in closet which dominates the 2,700-square foot second level which also includes three additional family bedrooms, a convenient laundry and a flexible 580-square-foot bonus space. Downstairs, the lower level boasts approximately 1,000 more square feet of finished space, including a recreation room, guest suite and additional storage.
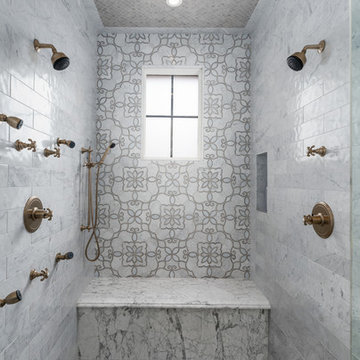
World Renowned Architecture Firm Fratantoni Design created this beautiful home! They design home plans for families all over the world in any size and style. They also have in-house Interior Designer Firm Fratantoni Interior Designers and world class Luxury Home Building Firm Fratantoni Luxury Estates! Hire one or all three companies to design and build and or remodel your home!
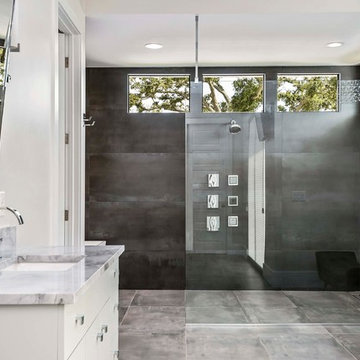
Aménagement d'une très grande salle de bain principale contemporaine avec des portes de placard blanches, une douche à l'italienne, WC séparés, un carrelage noir, des carreaux de céramique, un mur blanc, un sol en carrelage de terre cuite, un lavabo encastré, un plan de toilette en marbre, un sol gris, aucune cabine et un plan de toilette multicolore.

This stunning master bathroom features a walk-in shower with mosaic wall tile and a built-in shower bench, custom brass bathroom hardware and marble floors, which we can't get enough of!
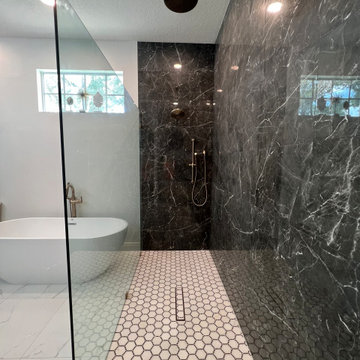
Cette photo montre une très grande douche en alcôve principale moderne avec un placard avec porte à panneau encastré, des portes de placard noires, une baignoire indépendante, WC séparés, un carrelage noir et blanc, des carreaux de porcelaine, un mur blanc, un sol en carrelage de céramique, un lavabo encastré, un plan de toilette en granite, un sol blanc, aucune cabine, un plan de toilette multicolore, une niche, meuble double vasque et meuble-lavabo encastré.
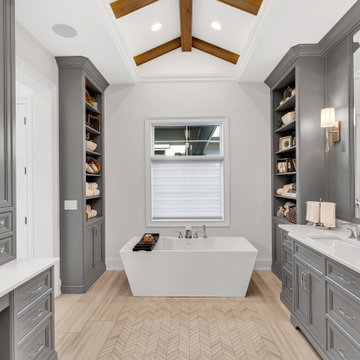
Master bathroom w/ freestanding soaking tub
Inspiration pour une très grande salle de bain principale minimaliste avec un placard à porte affleurante, des portes de placard grises, une baignoire indépendante, un combiné douche/baignoire, WC séparés, un carrelage marron, des carreaux de porcelaine, un mur blanc, un sol en carrelage de porcelaine, un lavabo encastré, un plan de toilette en granite, un sol beige, un plan de toilette multicolore, une niche, meuble double vasque, meuble-lavabo encastré, poutres apparentes et du lambris.
Inspiration pour une très grande salle de bain principale minimaliste avec un placard à porte affleurante, des portes de placard grises, une baignoire indépendante, un combiné douche/baignoire, WC séparés, un carrelage marron, des carreaux de porcelaine, un mur blanc, un sol en carrelage de porcelaine, un lavabo encastré, un plan de toilette en granite, un sol beige, un plan de toilette multicolore, une niche, meuble double vasque, meuble-lavabo encastré, poutres apparentes et du lambris.
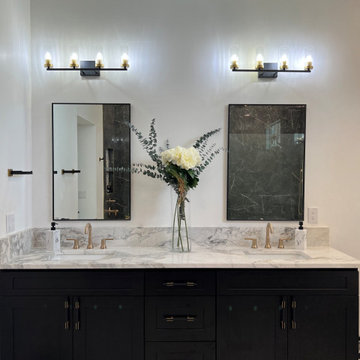
Réalisation d'une très grande douche en alcôve principale minimaliste avec un placard avec porte à panneau encastré, des portes de placard noires, une baignoire indépendante, WC séparés, un carrelage noir et blanc, des carreaux de porcelaine, un mur blanc, un sol en carrelage de céramique, un lavabo encastré, un plan de toilette en granite, un sol blanc, aucune cabine, un plan de toilette multicolore, une niche, meuble double vasque et meuble-lavabo encastré.
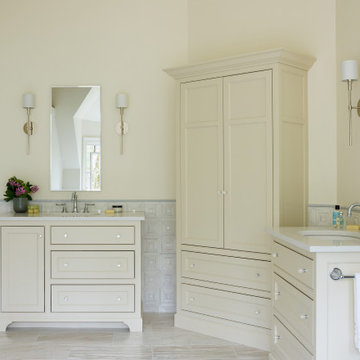
Photo: Jared Kuzia
Construction : FBN Construction
Exemple d'une très grande salle de bain principale chic avec un placard à porte affleurante, des portes de placard beiges, une baignoire indépendante, une douche d'angle, WC à poser, un carrelage multicolore, mosaïque, un mur blanc, un sol en marbre, un lavabo posé, un plan de toilette en quartz modifié, un sol multicolore, une cabine de douche à porte battante et un plan de toilette multicolore.
Exemple d'une très grande salle de bain principale chic avec un placard à porte affleurante, des portes de placard beiges, une baignoire indépendante, une douche d'angle, WC à poser, un carrelage multicolore, mosaïque, un mur blanc, un sol en marbre, un lavabo posé, un plan de toilette en quartz modifié, un sol multicolore, une cabine de douche à porte battante et un plan de toilette multicolore.
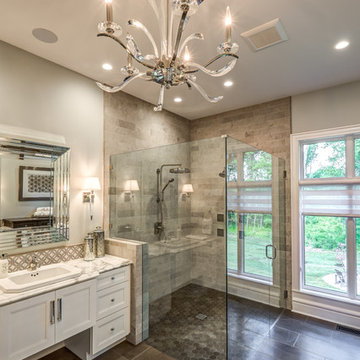
Dawn Smith Photography
Réalisation d'une très grande salle de bain principale tradition avec un carrelage métro, des portes de placard blanches, une douche d'angle, un mur gris, un sol en carrelage de porcelaine, un lavabo posé, un plan de toilette en marbre, un sol marron, une cabine de douche à porte battante, un plan de toilette multicolore et un placard avec porte à panneau encastré.
Réalisation d'une très grande salle de bain principale tradition avec un carrelage métro, des portes de placard blanches, une douche d'angle, un mur gris, un sol en carrelage de porcelaine, un lavabo posé, un plan de toilette en marbre, un sol marron, une cabine de douche à porte battante, un plan de toilette multicolore et un placard avec porte à panneau encastré.
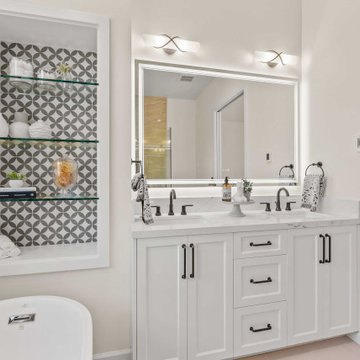
Stepping into the vast master suite, one is immediately enveloped in a realm of unparalleled luxury and comfort. Designed with meticulous attention to detail, the space boasts heated bathroom floors, ensuring warmth underfoot during chilly mornings. The free-standing soaking tub, elegantly crafted and perfectly positioned, invites relaxation, and offers a spa-like experience within the confines of the suite.
The glass-encased shower stands as a testament to modern design, featuring an ivory-colored porcelain floor of Florida tile, which seamlessly flows into the space, creating continuity. Within the shower, the eyes are drawn to the intricate details of the mesh-mounted mosaic tile, adding depth and texture to the environment.
Built in shelving, equipped with clear glass shelves, offers ample storage without compromising the suite’s sleek aesthetics. These shelves, designed thoughtfully, are perfect for displaying plush towels, luxury toiletries, or decorative pieces.
Finishing touches like Venetian bronze-finished fixtures exude timeless sophistication, while a cutting-edge fog-resistant mirror with integrated lighting not only enhances functionality but also elevates the essence of the suite. Every feature, every finish, and every fixture in the master suite collaborates to curate an ambiance of pure indulgence.
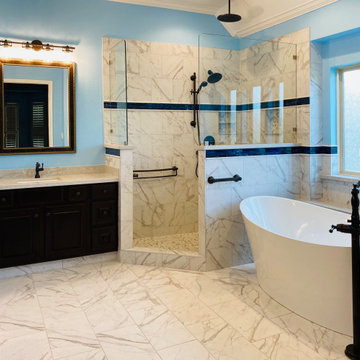
The freestanding bubble jet bathtub which features a remote air turbine, water warming system and back warmer is controlled by an iPhone and wall-mounted controller. No wires or pipes are visible going into the tub - all of that comes up through the bottom of the tub; fully concealed. The turbine is concealed inside the cabinet above the toilet, so all you hear while in the tub are the bubbles!
The open (door-less) shower features a rain head, hand shower and wall-mounted shower head.
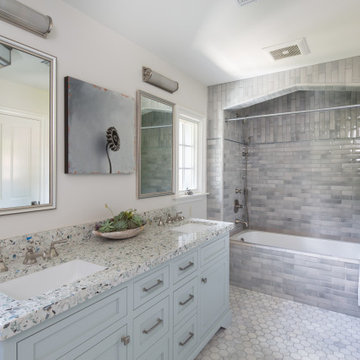
Cette photo montre une très grande douche en alcôve chic pour enfant avec un placard à porte shaker, des portes de placard grises, une baignoire indépendante, un carrelage blanc, du carrelage en pierre calcaire, un mur blanc, un sol en calcaire, un lavabo encastré, un plan de toilette en quartz, un sol gris, une cabine de douche à porte battante et un plan de toilette multicolore.
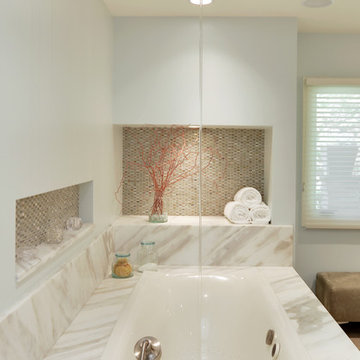
Master Bathroom, Spa retreat
photo by: Brian Fussell Rangline Photography
Idées déco pour une très grande douche en alcôve principale contemporaine en bois brun avec un placard à porte plane, un plan de toilette en bois, une baignoire d'angle, un mur beige, un lavabo intégré, une cabine de douche à porte battante, un plan de toilette multicolore et un sol beige.
Idées déco pour une très grande douche en alcôve principale contemporaine en bois brun avec un placard à porte plane, un plan de toilette en bois, une baignoire d'angle, un mur beige, un lavabo intégré, une cabine de douche à porte battante, un plan de toilette multicolore et un sol beige.
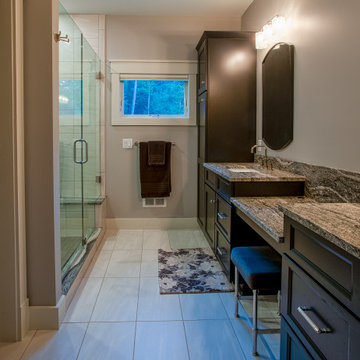
Cambria qurtz countertops, black cabinets, white undermount sinks, tile floor and shower surround with glass shower door.
Cette photo montre une très grande salle de bain principale craftsman avec un placard avec porte à panneau encastré, des portes de placard noires, une douche ouverte, WC séparés, un mur gris, un sol en carrelage de céramique, un lavabo encastré, un plan de toilette en quartz, un sol gris, une cabine de douche à porte battante, un plan de toilette multicolore, des toilettes cachées, meuble double vasque et meuble-lavabo encastré.
Cette photo montre une très grande salle de bain principale craftsman avec un placard avec porte à panneau encastré, des portes de placard noires, une douche ouverte, WC séparés, un mur gris, un sol en carrelage de céramique, un lavabo encastré, un plan de toilette en quartz, un sol gris, une cabine de douche à porte battante, un plan de toilette multicolore, des toilettes cachées, meuble double vasque et meuble-lavabo encastré.
Idées déco de très grandes salles de bain avec un plan de toilette multicolore
2