Idées déco de très grandes salles de bain avec un sol beige
Trier par:Populaires du jour
1 - 20 sur 2 081 photos
1 sur 3
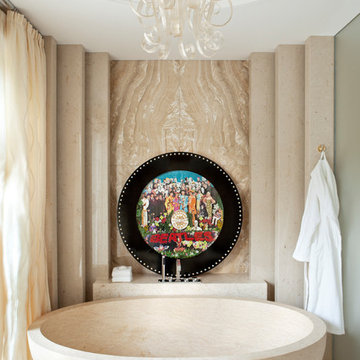
Idée de décoration pour une très grande salle de bain principale design avec une baignoire indépendante, du carrelage en marbre, un sol en marbre, un sol beige et un mur vert.

Idée de décoration pour une très grande douche en alcôve principale design avec des portes de placard blanches, une baignoire indépendante, un mur blanc, un sol en carrelage de céramique, un plan de toilette en surface solide, un plan de toilette blanc, meuble double vasque, un placard à porte plane, un lavabo encastré, meuble-lavabo suspendu, WC séparés, un carrelage beige, des carreaux de céramique, un sol beige, une cabine de douche à porte coulissante et des toilettes cachées.

Trent Teigen
Idée de décoration pour une très grande salle de bain principale design en bois foncé avec un placard à porte plane, une baignoire indépendante, une douche ouverte, WC à poser, un carrelage blanc, des carreaux de porcelaine, un mur beige, un sol en carrelage de porcelaine, un lavabo intégré, un plan de toilette en granite, un sol beige et aucune cabine.
Idée de décoration pour une très grande salle de bain principale design en bois foncé avec un placard à porte plane, une baignoire indépendante, une douche ouverte, WC à poser, un carrelage blanc, des carreaux de porcelaine, un mur beige, un sol en carrelage de porcelaine, un lavabo intégré, un plan de toilette en granite, un sol beige et aucune cabine.

Inspiration pour une très grande salle de bain principale design en bois clair avec une baignoire indépendante, une vasque, un plan de toilette en quartz modifié, aucune cabine, un plan de toilette blanc, meuble double vasque, meuble-lavabo suspendu, un placard à porte plane, une douche à l'italienne, un carrelage beige, un sol beige, un banc de douche et un plafond voûté.

Beautiful tiles supplied, for a beautiful bathroom.
Decor above bath - District Tradition [25x75]
Wall Tile Activ Moon [25x40]
Floor Tile [Chambord Beige [60x90]

Cette image montre une très grande salle de bain principale vintage en bois brun avec un placard à porte plane, une baignoire indépendante, un espace douche bain, WC à poser, un carrelage bleu, un carrelage en pâte de verre, un mur bleu, un sol en terrazzo, un lavabo encastré, un plan de toilette en quartz modifié, un sol beige, une cabine de douche à porte battante, un plan de toilette blanc, un banc de douche, meuble simple vasque et meuble-lavabo suspendu.

Réalisation d'une très grande salle de bain principale tradition avec un placard avec porte à panneau surélevé, des portes de placard beiges, une baignoire indépendante, un carrelage gris, un mur beige, un sol en carrelage de porcelaine, un lavabo encastré, un sol beige, un plan de toilette beige, meuble double vasque et meuble-lavabo encastré.
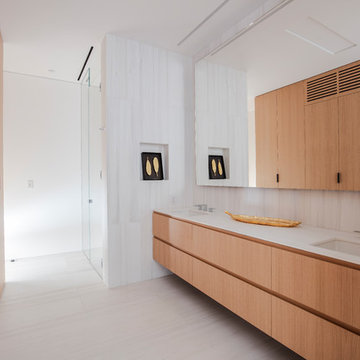
Photo Credit: Matthew Momberger
Cette image montre une très grande salle de bain principale minimaliste en bois clair avec un placard à porte plane, un lavabo encastré, un sol beige et un plan de toilette blanc.
Cette image montre une très grande salle de bain principale minimaliste en bois clair avec un placard à porte plane, un lavabo encastré, un sol beige et un plan de toilette blanc.

Tina Kuhlmann - Primrose Designs
Location: Rancho Santa Fe, CA, USA
Luxurious French inspired master bedroom nestled in Rancho Santa Fe with intricate details and a soft yet sophisticated palette. Photographed by John Lennon Photography https://www.primrosedi.com

Luxury master bath with his and her vanities and the focal point when you walk in a curved waterfall wall that flows into a custom made round bathtub that is designed to overflow to the stones below. Completing this spa inspired bath is a steam room, infrared sauna, a shower with multiple rain heads, shower heads, and body jets. Limestone floors, stacked stone, Walker Zanger tile, and quartzite counter tops.
Photographer: Realty Pro Shots
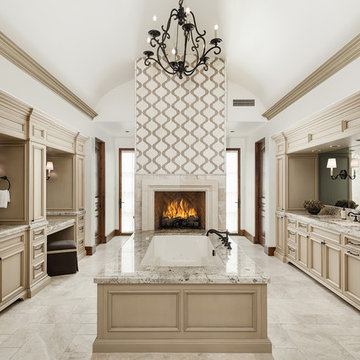
High Res Media
Exemple d'une très grande salle de bain principale méditerranéenne avec un placard avec porte à panneau encastré, des portes de placard beiges, une baignoire encastrée, un mur blanc, un lavabo encastré, un sol en marbre, un plan de toilette en granite et un sol beige.
Exemple d'une très grande salle de bain principale méditerranéenne avec un placard avec porte à panneau encastré, des portes de placard beiges, une baignoire encastrée, un mur blanc, un lavabo encastré, un sol en marbre, un plan de toilette en granite et un sol beige.
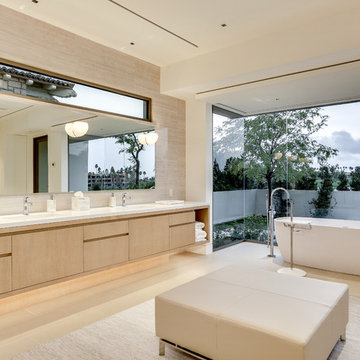
Inspiration pour une très grande salle de bain principale design en bois clair avec un placard à porte plane, une baignoire indépendante, un carrelage beige, une douche d'angle, un mur beige, un sol en carrelage de porcelaine, un sol beige et une cabine de douche à porte battante.

As a builder of custom homes primarily on the Northshore of Chicago, Raugstad has been building custom homes, and homes on speculation for three generations. Our commitment is always to the client. From commencement of the project all the way through to completion and the finishing touches, we are right there with you – one hundred percent. As your go-to Northshore Chicago custom home builder, we are proud to put our name on every completed Raugstad home.

This is a new construction bathroom located in Fallbrook, CA. It was a large space with very high ceilings. We created a sculptural environment, echoing a curved soffit over a curved alcove soaking tub with a curved partition shower wall. The custom wood paneling on the curved wall and vanity wall perfectly balance the lines of the floating vanity and built-in medicine cabinets.

With adjacent neighbors within a fairly dense section of Paradise Valley, Arizona, C.P. Drewett sought to provide a tranquil retreat for a new-to-the-Valley surgeon and his family who were seeking the modernism they loved though had never lived in. With a goal of consuming all possible site lines and views while maintaining autonomy, a portion of the house — including the entry, office, and master bedroom wing — is subterranean. This subterranean nature of the home provides interior grandeur for guests but offers a welcoming and humble approach, fully satisfying the clients requests.
While the lot has an east-west orientation, the home was designed to capture mainly north and south light which is more desirable and soothing. The architecture’s interior loftiness is created with overlapping, undulating planes of plaster, glass, and steel. The woven nature of horizontal planes throughout the living spaces provides an uplifting sense, inviting a symphony of light to enter the space. The more voluminous public spaces are comprised of stone-clad massing elements which convert into a desert pavilion embracing the outdoor spaces. Every room opens to exterior spaces providing a dramatic embrace of home to natural environment.
Grand Award winner for Best Interior Design of a Custom Home
The material palette began with a rich, tonal, large-format Quartzite stone cladding. The stone’s tones gaveforth the rest of the material palette including a champagne-colored metal fascia, a tonal stucco system, and ceilings clad with hemlock, a tight-grained but softer wood that was tonally perfect with the rest of the materials. The interior case goods and wood-wrapped openings further contribute to the tonal harmony of architecture and materials.
Grand Award Winner for Best Indoor Outdoor Lifestyle for a Home This award-winning project was recognized at the 2020 Gold Nugget Awards with two Grand Awards, one for Best Indoor/Outdoor Lifestyle for a Home, and another for Best Interior Design of a One of a Kind or Custom Home.
At the 2020 Design Excellence Awards and Gala presented by ASID AZ North, Ownby Design received five awards for Tonal Harmony. The project was recognized for 1st place – Bathroom; 3rd place – Furniture; 1st place – Kitchen; 1st place – Outdoor Living; and 2nd place – Residence over 6,000 square ft. Congratulations to Claire Ownby, Kalysha Manzo, and the entire Ownby Design team.
Tonal Harmony was also featured on the cover of the July/August 2020 issue of Luxe Interiors + Design and received a 14-page editorial feature entitled “A Place in the Sun” within the magazine.

Réalisation d'une très grande salle de bain principale chalet en bois brun avec un placard à porte plane, une baignoire indépendante, un carrelage multicolore, un carrelage imitation parquet, un mur gris, un sol en carrelage imitation parquet, un lavabo posé, un plan de toilette en béton, un sol beige, un plan de toilette gris, un banc de douche, meuble double vasque, meuble-lavabo suspendu et un plafond en bois.

La doccia è formata da un semplice piatto in resina bianca e una vetrata fissa. La particolarità viene data dalla nicchia porta oggetti con stacco di materiali e dal soffione incassato a soffitto.

Nestled within an established west-end enclave, this transformation is both contemporary yet traditional—in keeping with the surrounding neighbourhood's aesthetic. A family home is refreshed with a spacious master suite, large, bright kitchen suitable for both casual gatherings and entertaining, and a sizeable rear addition. The kitchen's crisp, clean palette is the perfect neutral foil for the handmade backsplash, and generous floor-to-ceiling windows provide a vista to the lush green yard and onto the Humber ravine. The rear 2-storey addition is blended seamlessly with the existing home, revealing a new master suite bedroom and sleek ensuite with bold blue tiling. Two additional additional bedrooms were refreshed to update juvenile kids' rooms to more mature finishes and furniture—appropriate for young adults.
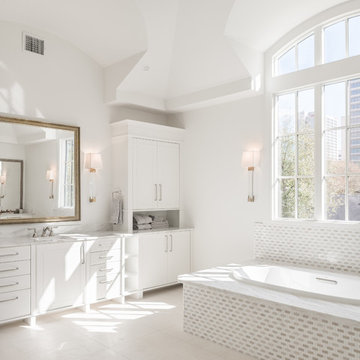
Aménagement d'une très grande salle de bain principale contemporaine avec un placard à porte plane, des portes de placard blanches, une baignoire posée, une douche double, des carreaux de porcelaine, un mur blanc, un sol en carrelage de porcelaine, un lavabo encastré, un plan de toilette en marbre, un sol beige et une cabine de douche à porte battante.

Dustin Peck Photography
Cette image montre une très grande salle de bain principale traditionnelle avec un placard à porte shaker, des portes de placard beiges, une baignoire indépendante, une douche d'angle, WC à poser, un carrelage beige, des carreaux de porcelaine, un mur beige, un sol en carrelage de céramique, une vasque, un plan de toilette en granite, un sol beige et une cabine de douche à porte battante.
Cette image montre une très grande salle de bain principale traditionnelle avec un placard à porte shaker, des portes de placard beiges, une baignoire indépendante, une douche d'angle, WC à poser, un carrelage beige, des carreaux de porcelaine, un mur beige, un sol en carrelage de céramique, une vasque, un plan de toilette en granite, un sol beige et une cabine de douche à porte battante.
Idées déco de très grandes salles de bain avec un sol beige
1