Idées déco de très grandes salles de bain avec un sol en marbre
Trier par :
Budget
Trier par:Populaires du jour
121 - 140 sur 3 471 photos
1 sur 3
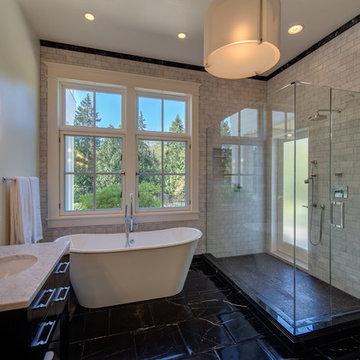
Kelvin Hughes, Kelvin Hughes Productions
Cette image montre une très grande salle de bain principale traditionnelle en bois foncé avec un placard en trompe-l'oeil, une baignoire indépendante, une douche double, un carrelage blanc, un carrelage de pierre, un sol en marbre, un plan vasque et un plan de toilette en marbre.
Cette image montre une très grande salle de bain principale traditionnelle en bois foncé avec un placard en trompe-l'oeil, une baignoire indépendante, une douche double, un carrelage blanc, un carrelage de pierre, un sol en marbre, un plan vasque et un plan de toilette en marbre.
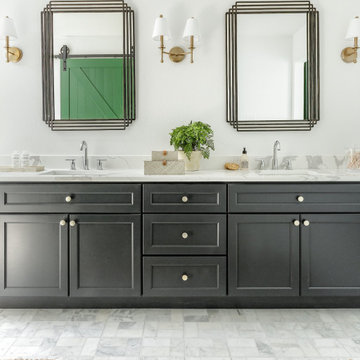
Interior Design by designer and broker Jessica Koltun Home | Selling Dallas
Exemple d'une très grande salle de bain principale bord de mer avec un placard à porte shaker, des portes de placard noires, une baignoire indépendante, une douche à l'italienne, un carrelage multicolore, un carrelage de pierre, un mur blanc, un sol en marbre, un lavabo encastré, un plan de toilette en quartz, un sol beige, une cabine de douche à porte battante, un plan de toilette blanc, meuble double vasque et meuble-lavabo encastré.
Exemple d'une très grande salle de bain principale bord de mer avec un placard à porte shaker, des portes de placard noires, une baignoire indépendante, une douche à l'italienne, un carrelage multicolore, un carrelage de pierre, un mur blanc, un sol en marbre, un lavabo encastré, un plan de toilette en quartz, un sol beige, une cabine de douche à porte battante, un plan de toilette blanc, meuble double vasque et meuble-lavabo encastré.
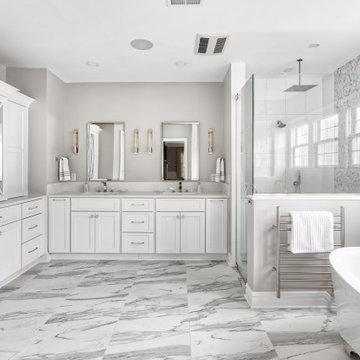
Expansive master bathroom with double vanity, linen cabinet, wet room, freestanding tub and curbless shower. This bathroom feels serene and clean.
Photography by Chris Veith
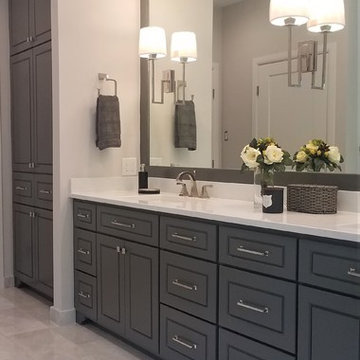
Complete remodel of Master Bath in Bellaire Texas home.
This bathroom is aproximately 350 sq feet, the space was reconfigured to allow for better use of the space and larger walk-in shower, toilet room, and additional storage in floor to ceiling tower with double hampers on lower third. The space is ADA compliant, grab bars are by Delta, the shower is designed with a zero threshold entrance with bench and multiple shower heads.The toilet room is ADA compliant,all of the doorways were expanded to 36 in minimum width, The cabinetry was custom made and designed by Myra Ephross of Ephross Designs, All countertops are made of 3 cm Quartz slabs. The bathtub is an undermount soaking tub with a wide deck surrounded by custom designed wood panels. The cabinet paint is Benjamin Moore Kendall Charcoal. The wall paint is Benjamin Moore Shoreline. Trim Benjam[n Moore Diamond White. All marble flooring and shower wall marble is from the Tile Shop. Delta Dryden Faucets are in a Polished Nickel finish. Matching Dryden fixtures are used throughout. Polished Nickel sconces are installed in the mirror.
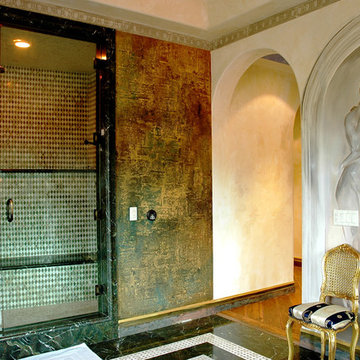
Palladian Style Villa, 4 levels on over 10,000 square feet of Flooring, Wall Frescos, Custom-Made Mosaics and Inlaid Antique Stone, Marble and Terra-Cotta. Hand-Made Textures and Surface Treatment for Fireplaces, Cabinetry, and Fixtures.
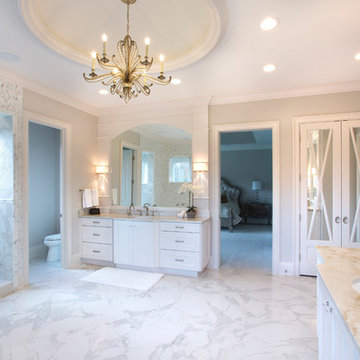
Stuart Pearl Photography
Inspiration pour une très grande salle de bain principale traditionnelle avec un placard à porte affleurante, des portes de placard blanches, une baignoire indépendante, une douche double, un carrelage gris, des carreaux de miroir, un mur gris, un sol en marbre, un lavabo encastré, un plan de toilette en quartz modifié, un sol blanc et aucune cabine.
Inspiration pour une très grande salle de bain principale traditionnelle avec un placard à porte affleurante, des portes de placard blanches, une baignoire indépendante, une douche double, un carrelage gris, des carreaux de miroir, un mur gris, un sol en marbre, un lavabo encastré, un plan de toilette en quartz modifié, un sol blanc et aucune cabine.
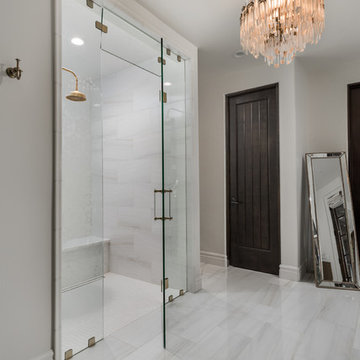
This French Country Master bathroom's walk-in shower features all white tile and a gold shower head. A crystal chandelier hangs from the center of the room. This French Country wood doors are customly designed.

Ensuite to the Principal bedroom, walls clad in Viola Marble with a white metro contrast, styled with a contemporary vanity unit, mirror and Belgian wall lights.
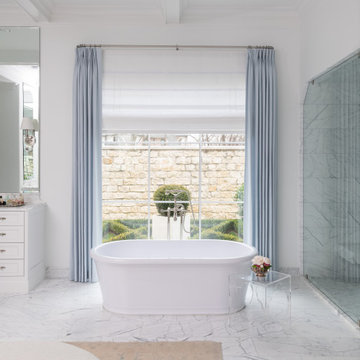
A spacious, 68" Hydro Systems tub is perfect for sinking into after a hard day. A huge window faces a private courtyard for a glimpse of greenery as you relax (but, of course there are blinds for privacy!).
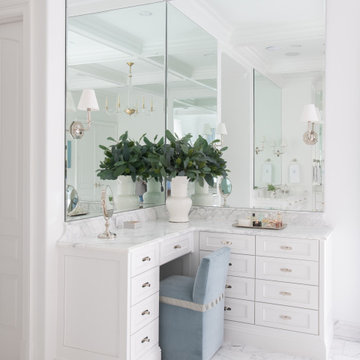
Calcatta gold marble countertops sit atop her makeup vanity, with plenty of storage for products and tools. Getting ready in the morning becomes a special treat with a vanity like this!
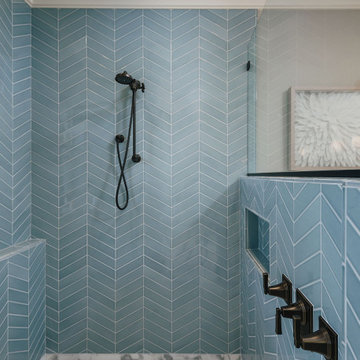
Exemple d'une très grande salle de bain principale chic avec un placard en trompe-l'oeil, des portes de placard grises, une baignoire indépendante, une douche d'angle, un carrelage bleu, des carreaux de céramique, un mur gris, un sol en marbre, un lavabo encastré, un plan de toilette en marbre, un sol blanc, une cabine de douche à porte battante, un plan de toilette blanc, WC séparés, meuble double vasque et meuble-lavabo sur pied.
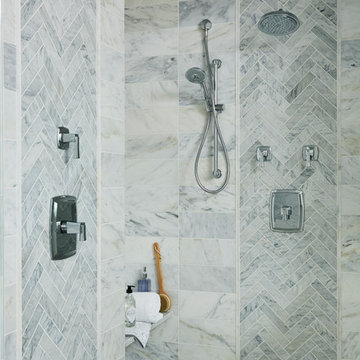
Hendel Homes
Alyssa Lee Photography
Cette photo montre une très grande salle de bain principale chic avec un carrelage gris, du carrelage en marbre, un sol en marbre et un sol blanc.
Cette photo montre une très grande salle de bain principale chic avec un carrelage gris, du carrelage en marbre, un sol en marbre et un sol blanc.
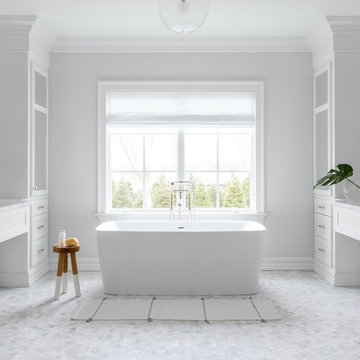
Architecture, Interior Design, Custom Furniture Design, & Art Curation by Chango & Co.
Photography by Raquel Langworthy
See the feature in Domino Magazine
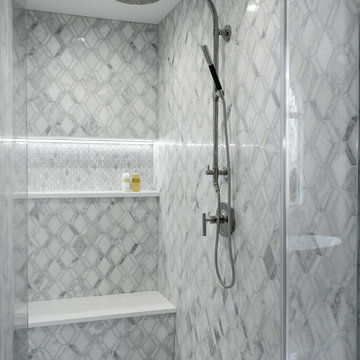
Cynthia Lynn
Idée de décoration pour une très grande douche en alcôve principale tradition en bois foncé avec un placard à porte plane, une baignoire indépendante, WC séparés, un carrelage gris, un carrelage blanc, des carreaux de céramique, un mur multicolore, un sol en marbre, un lavabo encastré, un plan de toilette en surface solide, un sol blanc et une cabine de douche à porte battante.
Idée de décoration pour une très grande douche en alcôve principale tradition en bois foncé avec un placard à porte plane, une baignoire indépendante, WC séparés, un carrelage gris, un carrelage blanc, des carreaux de céramique, un mur multicolore, un sol en marbre, un lavabo encastré, un plan de toilette en surface solide, un sol blanc et une cabine de douche à porte battante.
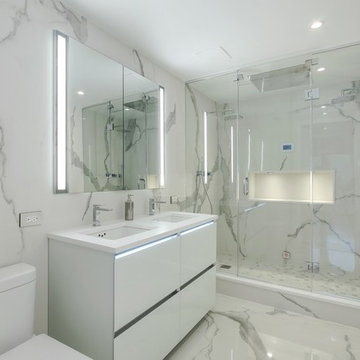
Stone Slab Tiles (8' x 4'), Duravit Toilet, Robern Medicine Cabinet / Vanity, Fantini Faucet, Fantini Shower Head / Rain Head, Fantini Accessories, Fantini Thermostatic Valve With Hand Held Shower, Arctic White Vanity Countertop, Arctic White Niche, Recessed Lights, Lutron Trim / GFCI's, Smart Shower Steam System.
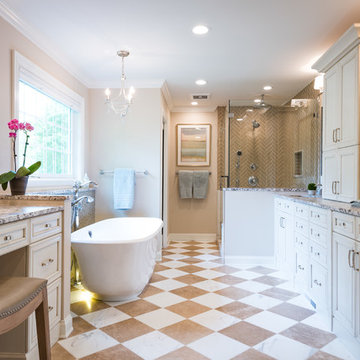
Cette image montre une très grande salle de bain principale traditionnelle avec un placard avec porte à panneau encastré, des portes de placard beiges, une baignoire indépendante, une douche d'angle, WC à poser, un carrelage noir et blanc, du carrelage en marbre, un mur beige, un sol en marbre, un lavabo encastré, un plan de toilette en quartz, un sol blanc et une cabine de douche à porte battante.
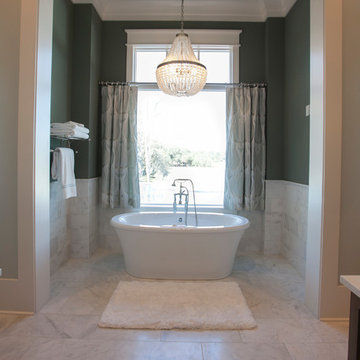
Abby Caroline Photography
Réalisation d'une très grande douche en alcôve principale tradition en bois foncé avec un placard avec porte à panneau encastré, une baignoire indépendante, un carrelage multicolore, du carrelage en marbre, un mur vert, un sol en marbre, un lavabo encastré et un plan de toilette en quartz.
Réalisation d'une très grande douche en alcôve principale tradition en bois foncé avec un placard avec porte à panneau encastré, une baignoire indépendante, un carrelage multicolore, du carrelage en marbre, un mur vert, un sol en marbre, un lavabo encastré et un plan de toilette en quartz.

Custom Master Bathroom Remodel
Inspiration pour une très grande salle de bain principale et beige et blanche minimaliste en bois foncé avec un placard à porte plane, une baignoire encastrée, une douche à l'italienne, WC suspendus, un carrelage beige, des dalles de pierre, un mur beige, un sol en marbre, un lavabo encastré, un plan de toilette en quartz modifié, un sol beige, aucune cabine, un plan de toilette blanc, meuble double vasque, meuble-lavabo suspendu, différents designs de plafond et un mur en pierre.
Inspiration pour une très grande salle de bain principale et beige et blanche minimaliste en bois foncé avec un placard à porte plane, une baignoire encastrée, une douche à l'italienne, WC suspendus, un carrelage beige, des dalles de pierre, un mur beige, un sol en marbre, un lavabo encastré, un plan de toilette en quartz modifié, un sol beige, aucune cabine, un plan de toilette blanc, meuble double vasque, meuble-lavabo suspendu, différents designs de plafond et un mur en pierre.
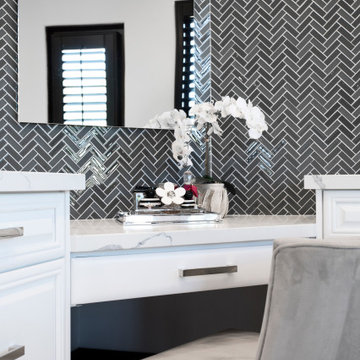
This Luxury Bathroom is every home-owners dream. We created this masterpiece with the help of one of our top designers to make sure ever inches the bathroom would be perfect. We are extremely happy this project turned out from the walk-in shower/steam room to the massive Vanity. Everything about this bathroom is made for luxury!
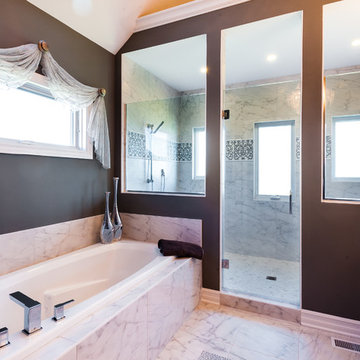
An elegant master bathroom features a double shower and separate bathtub.
Cette image montre une très grande salle de bain principale traditionnelle avec des portes de placard blanches, une baignoire posée, un placard avec porte à panneau encastré, une douche double, WC à poser, un carrelage beige, un mur marron, un sol en marbre, un lavabo encastré, un plan de toilette en marbre et une cabine de douche à porte battante.
Cette image montre une très grande salle de bain principale traditionnelle avec des portes de placard blanches, une baignoire posée, un placard avec porte à panneau encastré, une douche double, WC à poser, un carrelage beige, un mur marron, un sol en marbre, un lavabo encastré, un plan de toilette en marbre et une cabine de douche à porte battante.
Idées déco de très grandes salles de bain avec un sol en marbre
7