Idées déco de très grandes salles de bain avec un sol multicolore
Trier par :
Budget
Trier par:Populaires du jour
61 - 80 sur 1 008 photos
1 sur 3
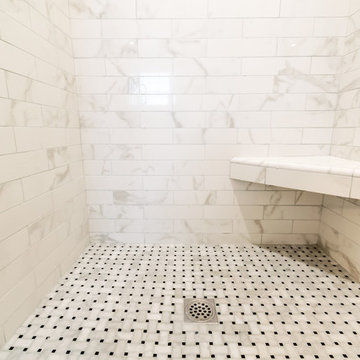
Allenhaus Productions
Cette image montre une très grande salle de bain principale méditerranéenne avec un placard avec porte à panneau surélevé, des portes de placard marrons, une baignoire indépendante, une douche d'angle, un carrelage gris, des carreaux de céramique, un mur bleu, un sol en carrelage de porcelaine, un lavabo encastré, un plan de toilette en marbre, un sol multicolore, une cabine de douche à porte battante et un plan de toilette blanc.
Cette image montre une très grande salle de bain principale méditerranéenne avec un placard avec porte à panneau surélevé, des portes de placard marrons, une baignoire indépendante, une douche d'angle, un carrelage gris, des carreaux de céramique, un mur bleu, un sol en carrelage de porcelaine, un lavabo encastré, un plan de toilette en marbre, un sol multicolore, une cabine de douche à porte battante et un plan de toilette blanc.
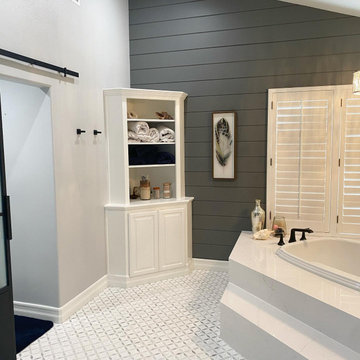
Who wouldn't love to enjoy a "wine down" in this gorgeous primary bath? We gutted everything in this space, but kept the tub area. We updated the tub area with a quartz surround to modernize, installed a gorgeous water jet mosaic all over the floor and added a dark shiplap to tie in the custom vanity cabinets and barn doors. The separate double shower feels like a room in its own with gorgeous tile inset shampoo shelf and updated plumbing fixtures.

Das Kunststoffenster wurde ein wenig überarbeitet und Aufgehübscht, so daß der unschöne Kellerschacht nicht mehr zu sehen ist.
Inspiration pour un très grand sauna chalet avec un placard à porte plane, des portes de placard marrons, un bain bouillonnant, une douche à l'italienne, WC séparés, un carrelage vert, des carreaux de céramique, un mur rouge, un sol en calcaire, une grande vasque, un plan de toilette en granite, un sol multicolore, une cabine de douche à porte battante, un plan de toilette marron, un banc de douche, meuble simple vasque, meuble-lavabo suspendu, un plafond décaissé et un mur en pierre.
Inspiration pour un très grand sauna chalet avec un placard à porte plane, des portes de placard marrons, un bain bouillonnant, une douche à l'italienne, WC séparés, un carrelage vert, des carreaux de céramique, un mur rouge, un sol en calcaire, une grande vasque, un plan de toilette en granite, un sol multicolore, une cabine de douche à porte battante, un plan de toilette marron, un banc de douche, meuble simple vasque, meuble-lavabo suspendu, un plafond décaissé et un mur en pierre.
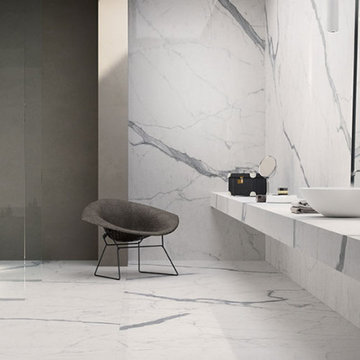
Maxfine Bianco Venato Extra Tiles
Large Format Porcelain Tiles
Idées déco pour une très grande salle de bain principale moderne avec des portes de placards vertess, un carrelage multicolore, des carreaux de porcelaine, un mur multicolore, un sol en carrelage de porcelaine et un sol multicolore.
Idées déco pour une très grande salle de bain principale moderne avec des portes de placards vertess, un carrelage multicolore, des carreaux de porcelaine, un mur multicolore, un sol en carrelage de porcelaine et un sol multicolore.
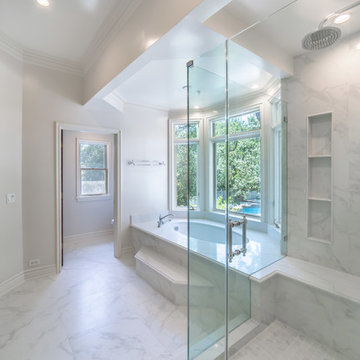
Idée de décoration pour une très grande salle de bain principale vintage avec un placard avec porte à panneau encastré, des portes de placard blanches, une baignoire encastrée, une douche d'angle, WC séparés, un carrelage multicolore, du carrelage en marbre, un mur blanc, un sol en marbre, un lavabo encastré, un plan de toilette en marbre, un sol multicolore, une cabine de douche à porte battante et un plan de toilette multicolore.
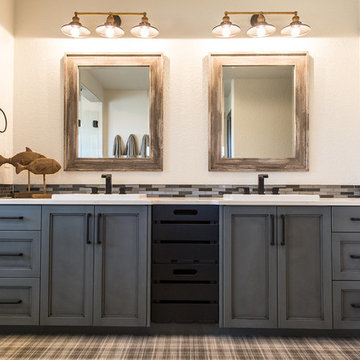
Cette photo montre une très grande salle de bain principale chic avec un placard à porte shaker, des portes de placard grises, une baignoire indépendante, un espace douche bain, WC séparés, un carrelage multicolore, un carrelage en pâte de verre, un mur multicolore, un sol en carrelage de céramique, un lavabo posé, un plan de toilette en quartz modifié, un sol multicolore, une cabine de douche à porte battante et un plan de toilette blanc.
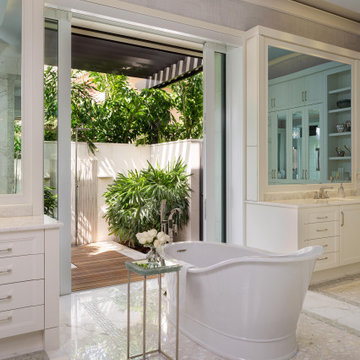
Designed by Amy Coslet & Sherri DuPont
Photography by Lori Hamilton
Cette photo montre une très grande salle de bain principale méditerranéenne avec un placard avec porte à panneau surélevé, des portes de placard blanches, une baignoire indépendante, une douche ouverte, WC à poser, un carrelage multicolore, du carrelage en marbre, un mur multicolore, un sol en marbre, un lavabo encastré, un plan de toilette en marbre, un sol multicolore, aucune cabine et un plan de toilette blanc.
Cette photo montre une très grande salle de bain principale méditerranéenne avec un placard avec porte à panneau surélevé, des portes de placard blanches, une baignoire indépendante, une douche ouverte, WC à poser, un carrelage multicolore, du carrelage en marbre, un mur multicolore, un sol en marbre, un lavabo encastré, un plan de toilette en marbre, un sol multicolore, aucune cabine et un plan de toilette blanc.

Builder: J. Peterson Homes
Interior Designer: Francesca Owens
Photographers: Ashley Avila Photography, Bill Hebert, & FulView
Capped by a picturesque double chimney and distinguished by its distinctive roof lines and patterned brick, stone and siding, Rookwood draws inspiration from Tudor and Shingle styles, two of the world’s most enduring architectural forms. Popular from about 1890 through 1940, Tudor is characterized by steeply pitched roofs, massive chimneys, tall narrow casement windows and decorative half-timbering. Shingle’s hallmarks include shingled walls, an asymmetrical façade, intersecting cross gables and extensive porches. A masterpiece of wood and stone, there is nothing ordinary about Rookwood, which combines the best of both worlds.
Once inside the foyer, the 3,500-square foot main level opens with a 27-foot central living room with natural fireplace. Nearby is a large kitchen featuring an extended island, hearth room and butler’s pantry with an adjacent formal dining space near the front of the house. Also featured is a sun room and spacious study, both perfect for relaxing, as well as two nearby garages that add up to almost 1,500 square foot of space. A large master suite with bath and walk-in closet which dominates the 2,700-square foot second level which also includes three additional family bedrooms, a convenient laundry and a flexible 580-square-foot bonus space. Downstairs, the lower level boasts approximately 1,000 more square feet of finished space, including a recreation room, guest suite and additional storage.
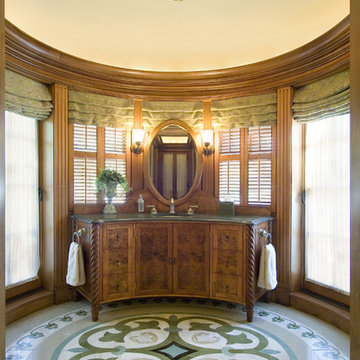
Réalisation d'une très grande salle de bain principale tradition en bois brun avec un placard en trompe-l'oeil, un mur marron, un sol en marbre, un lavabo encastré et un sol multicolore.
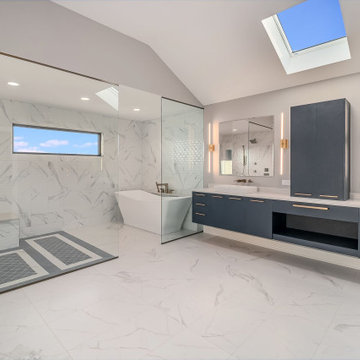
Aménagement d'une très grande salle de bain principale avec des portes de placard bleues, une baignoire indépendante, un espace douche bain, WC à poser, un mur gris, un sol en marbre, un plan de toilette en granite, un sol multicolore, aucune cabine, un plan de toilette blanc, des toilettes cachées, meuble double vasque et meuble-lavabo suspendu.
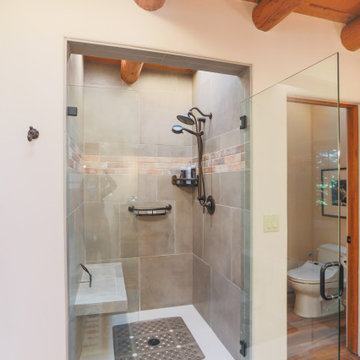
Cette photo montre une très grande douche en alcôve principale sud-ouest américain en bois brun avec une baignoire en alcôve, WC à poser, un carrelage multicolore, des carreaux de céramique, un mur blanc, un sol en carrelage imitation parquet, un lavabo de ferme, un plan de toilette en surface solide, un sol multicolore, une cabine de douche à porte battante, un plan de toilette noir, des toilettes cachées, meuble double vasque, meuble-lavabo encastré, poutres apparentes et un placard avec porte à panneau surélevé.
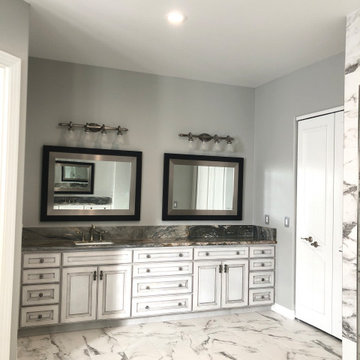
The vanities feature Alexandra Blue granite countertops, Brizo Charlotte faucets in brushed nickel and raised center panel cabinets in white washed midnight glaze.
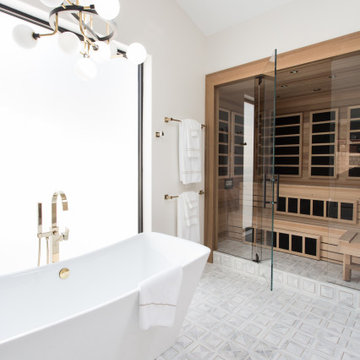
Idées déco pour une très grande douche en alcôve principale classique en bois foncé avec un placard à porte shaker, une baignoire indépendante, WC à poser, un carrelage blanc, du carrelage en marbre, un mur blanc, un sol en carrelage de terre cuite, un lavabo encastré, un plan de toilette en marbre, un sol multicolore, une cabine de douche à porte battante et un plan de toilette blanc.
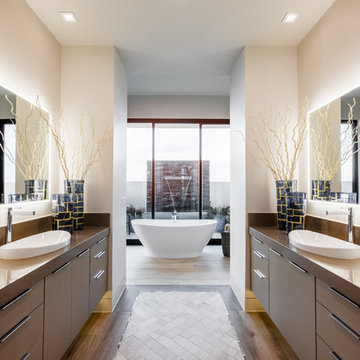
Aménagement d'une très grande salle de bain principale moderne en bois foncé avec un placard à porte plane, une baignoire indépendante, un mur beige, parquet foncé, un lavabo posé, un plan de toilette en surface solide et un sol multicolore.
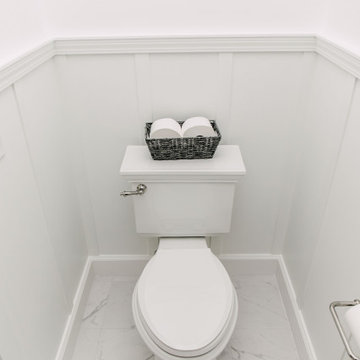
We continued the "Flat White" throughout the home and into the master bath. The inspiration was the herringbone marble tile. The bathroom is a large one with lots of room for a soaking tub and walk in shower complete with a heated floor, lighted mirrors, and a garage door style cabinet area for those items you need plugged in but don't want to see!
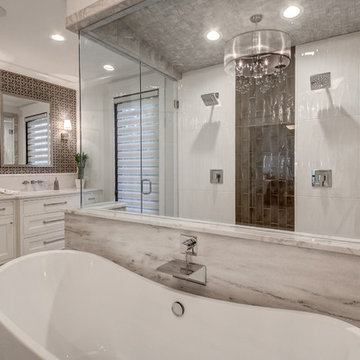
Kris Palen
Idées déco pour une très grande salle de bain principale classique avec un placard en trompe-l'oeil, des portes de placard blanches, une baignoire indépendante, une douche ouverte, un carrelage marron, un carrelage blanc, des carreaux de céramique, un mur blanc, un sol en marbre, un lavabo encastré, un plan de toilette en marbre, un sol multicolore, une cabine de douche à porte battante et un plan de toilette blanc.
Idées déco pour une très grande salle de bain principale classique avec un placard en trompe-l'oeil, des portes de placard blanches, une baignoire indépendante, une douche ouverte, un carrelage marron, un carrelage blanc, des carreaux de céramique, un mur blanc, un sol en marbre, un lavabo encastré, un plan de toilette en marbre, un sol multicolore, une cabine de douche à porte battante et un plan de toilette blanc.
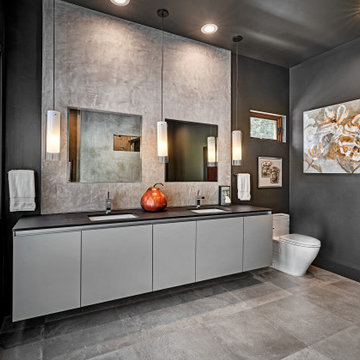
Soft grey plaster was selected as a backdrop to the vanity and master shower. Contrasted by a deep green hue for the walls and ceiling, a cozy spa retreat was created. A corner cutout on the shower enclosure brings additional light and architectural interest to the space.

Complete update on this 'builder-grade' 1990's primary bathroom - not only to improve the look but also the functionality of this room. Such an inspiring and relaxing space now ...
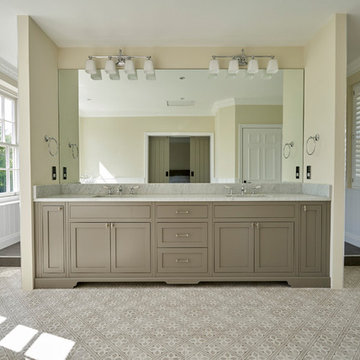
Justin Lambert
Cette image montre une très grande salle de bain principale traditionnelle avec un placard à porte shaker, des portes de placard beiges, une baignoire indépendante, une douche ouverte, WC à poser, un sol en carrelage de céramique, un plan de toilette en marbre, un sol multicolore, aucune cabine, un mur beige, un lavabo encastré et un plan de toilette gris.
Cette image montre une très grande salle de bain principale traditionnelle avec un placard à porte shaker, des portes de placard beiges, une baignoire indépendante, une douche ouverte, WC à poser, un sol en carrelage de céramique, un plan de toilette en marbre, un sol multicolore, aucune cabine, un mur beige, un lavabo encastré et un plan de toilette gris.
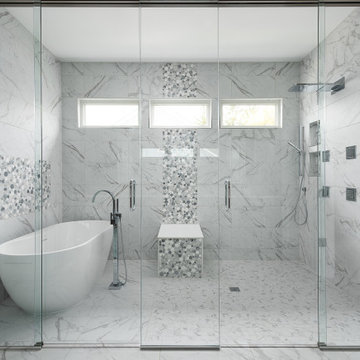
Large master bath wet area; includes shower, tub and a bench. Mosaic accents and shelves.
Idées déco pour une très grande salle de bain principale classique avec un placard à porte shaker, des portes de placard marrons, une baignoire indépendante, un espace douche bain, un carrelage blanc, un mur gris, un sol en marbre, un lavabo encastré, un sol multicolore, une cabine de douche à porte coulissante, un plan de toilette blanc, un banc de douche, meuble double vasque et meuble-lavabo encastré.
Idées déco pour une très grande salle de bain principale classique avec un placard à porte shaker, des portes de placard marrons, une baignoire indépendante, un espace douche bain, un carrelage blanc, un mur gris, un sol en marbre, un lavabo encastré, un sol multicolore, une cabine de douche à porte coulissante, un plan de toilette blanc, un banc de douche, meuble double vasque et meuble-lavabo encastré.
Idées déco de très grandes salles de bain avec un sol multicolore
4