Idées déco de très grandes salles de bain avec une cabine de douche à porte coulissante
Trier par :
Budget
Trier par:Populaires du jour
121 - 140 sur 538 photos
1 sur 3
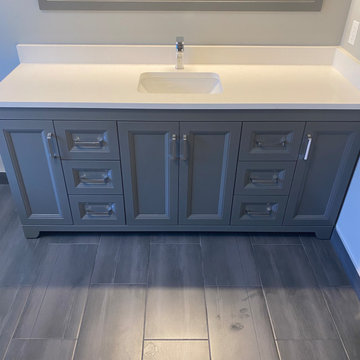
This renovation consisted of 2 washroom upgrades. We gutted the ensuite washroom and installed a new 72" vanity and top with an undermount sink and matching vanity mirror. We installed a a freestanding bathtub and faucet. An acrylic shower base was installed with a sliding glass door system and rain shower with a handheld slide bar. 12"x24" porcelain tile was installed for the ensuite floor, as well as for the shower walls. A basket weave accent border was installed in the shower and baseboard tile was installed throughout the washroom.
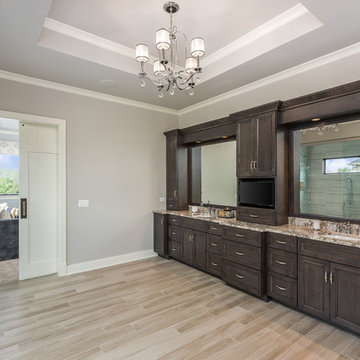
Our 4553 sq. ft. model currently has the latest smart home technology including a Control 4 centralized home automation system that can control lights, doors, temperature and more. This incredible master bathroom has custom cabinetry with his and her sinks, TV, and remote control sound, and lights. The standing shower area is enclosed and features a elegant sitting tub and a three headed UMoen shower set up where you can control your shower experience with an app. The master bathroom is complete with a walk in closet and several natural light skylights to help increase brightness day and night.
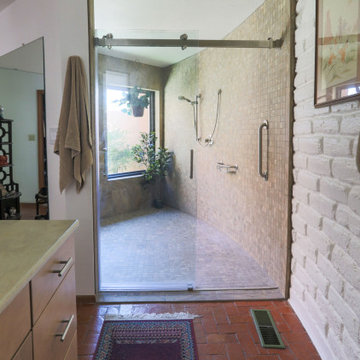
Cette image montre une très grande salle de bain principale traditionnelle en bois brun avec un placard à porte shaker, un espace douche bain, un mur blanc, un sol en brique, un lavabo intégré, un plan de toilette en surface solide, un sol rouge, une cabine de douche à porte coulissante, un plan de toilette beige, un banc de douche, meuble simple vasque et meuble-lavabo encastré.
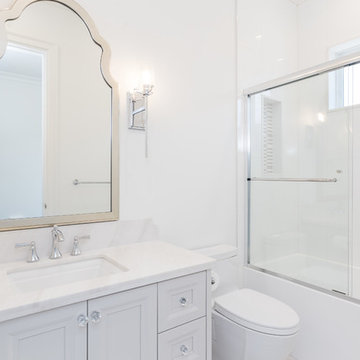
Exemple d'une très grande salle d'eau chic avec un placard avec porte à panneau encastré, des portes de placard blanches, une baignoire en alcôve, un combiné douche/baignoire, WC à poser, un carrelage blanc, du carrelage en marbre, un mur blanc, un lavabo encastré, un plan de toilette en quartz modifié, une cabine de douche à porte coulissante et un plan de toilette blanc.
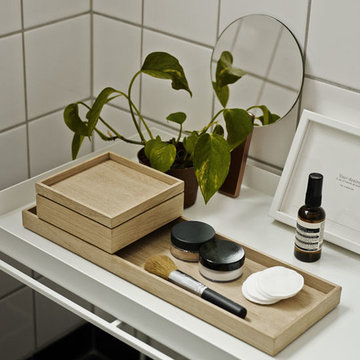
Geradliniges Design und Funktionalität zeichnen die Holzschale NOMAD TRAY von Skagerak aus, die zugleich als Deko-Ablage und Serviertablett genutzt werden kann. Im typisch skandinavischen Stil gefertigt, vereint sie natürliches Material und eine schlichte Form.
NOMAD TRAY erfreut seinen Nutzer über viele Jahre hinweg. Hochwertiges, FSC zertifiziertes Eichenholz verleiht der Schale ihre Langlebigkeit während das zeitlos, schlichte Design viel Freiraum für individuelle Dekorationsmöglichkeiten zulässt, sodass Sie NOMAD TRAY als Deko-Ablage stets neu gestalten können. In der kalten Jahreszeit schaffen gemütliche Kerzenensembles eine warme Atmosphäre, während Sand und kleine Muscheln im Sommer Lust auf Urlaub machen.
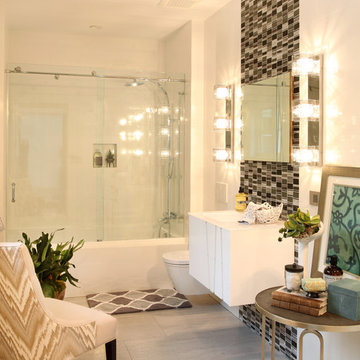
Step into the first floor powder room. Note the floating fixtures and exquisite Porcelanosa (Fusion Flat Steel Mix) tile. Tom Grimes Photography
Exemple d'une très grande salle de bain tendance avec un lavabo intégré, une douche ouverte, WC suspendus, un carrelage blanc, des dalles de pierre, un sol en bois brun, un placard à porte plane, des portes de placard blanches, une baignoire posée, un mur blanc et une cabine de douche à porte coulissante.
Exemple d'une très grande salle de bain tendance avec un lavabo intégré, une douche ouverte, WC suspendus, un carrelage blanc, des dalles de pierre, un sol en bois brun, un placard à porte plane, des portes de placard blanches, une baignoire posée, un mur blanc et une cabine de douche à porte coulissante.
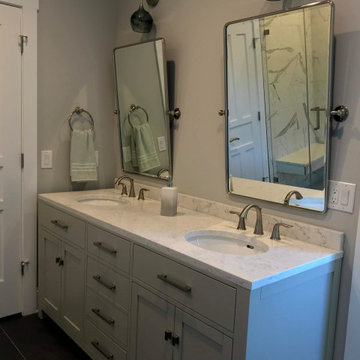
Custom tile shower with floating bench and double vanity
Exemple d'une très grande salle de bain principale moderne avec un placard à porte shaker, un sol marron, des portes de placard grises, WC séparés, un carrelage blanc, des carreaux de porcelaine, un mur gris, un lavabo encastré, un plan de toilette en quartz modifié, une cabine de douche à porte coulissante, un plan de toilette blanc, un banc de douche, meuble double vasque, meuble-lavabo sur pied et un sol en carrelage de porcelaine.
Exemple d'une très grande salle de bain principale moderne avec un placard à porte shaker, un sol marron, des portes de placard grises, WC séparés, un carrelage blanc, des carreaux de porcelaine, un mur gris, un lavabo encastré, un plan de toilette en quartz modifié, une cabine de douche à porte coulissante, un plan de toilette blanc, un banc de douche, meuble double vasque, meuble-lavabo sur pied et un sol en carrelage de porcelaine.
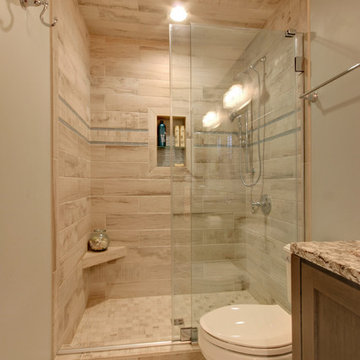
-Cabinets: HAAS, Cherry wood species with a Barnwood Stain and Shakertown – V door style
-Berenson cabinetry hardware 9425-4055
-Flooring: SHAW Napa Plank 6x24 tiles for floor and shower surround Niche tiles are SHAW Napa Plank 2 x 21 with GLAZZIO Crystal Morning mist accent/Silverado Power group
-Countertops: Cambria Quartz Berwyn on sink in bathroom
Vicostone Onyx White Polished in laundry area, desk and master closet
-Shiplap: custom white washed tongue and grove pine
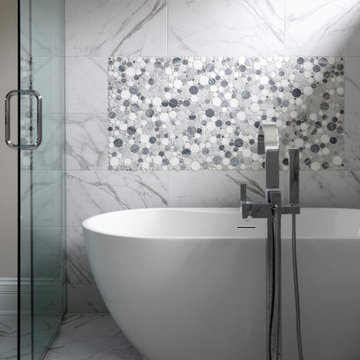
Large master bath wet area; includes shower, tub and a bench. Mosaic accents and shelves.
Aménagement d'une très grande salle de bain principale classique avec un placard à porte shaker, des portes de placard marrons, une baignoire indépendante, un espace douche bain, un carrelage blanc, un mur gris, un sol en marbre, un lavabo encastré, un sol multicolore, un plan de toilette blanc, un banc de douche, meuble double vasque, meuble-lavabo encastré et une cabine de douche à porte coulissante.
Aménagement d'une très grande salle de bain principale classique avec un placard à porte shaker, des portes de placard marrons, une baignoire indépendante, un espace douche bain, un carrelage blanc, un mur gris, un sol en marbre, un lavabo encastré, un sol multicolore, un plan de toilette blanc, un banc de douche, meuble double vasque, meuble-lavabo encastré et une cabine de douche à porte coulissante.
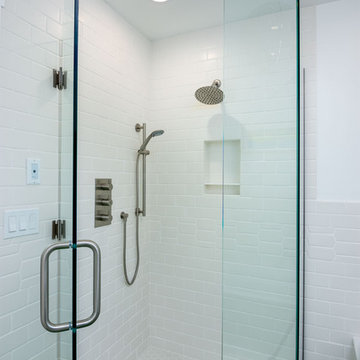
Here is an architecturally built house from the early 1970's which was brought into the new century during this complete home remodel by opening up the main living space with two small additions off the back of the house creating a seamless exterior wall, dropping the floor to one level throughout, exposing the post an beam supports, creating main level on-suite, den/office space, refurbishing the existing powder room, adding a butlers pantry, creating an over sized kitchen with 17' island, refurbishing the existing bedrooms and creating a new master bedroom floor plan with walk in closet, adding an upstairs bonus room off an existing porch, remodeling the existing guest bathroom, and creating an in-law suite out of the existing workshop and garden tool room.
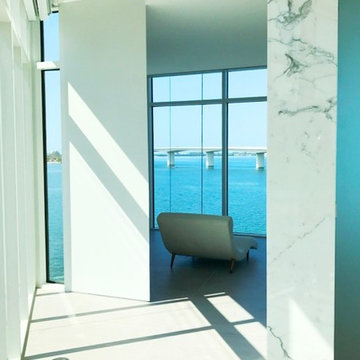
Aménagement d'une très grande salle de bain principale moderne avec un placard à porte plane, des portes de placard blanches, une baignoire encastrée, une douche ouverte, WC suspendus, un mur blanc, un sol en carrelage de porcelaine, un lavabo encastré, un plan de toilette en marbre, un sol blanc et une cabine de douche à porte coulissante.
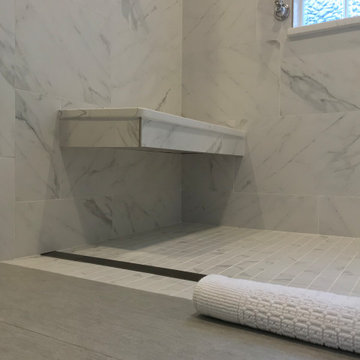
Curbless double shower with floating bench seat and custom vanity.
Idées déco pour une très grande salle de bain principale avec un placard à porte shaker, WC séparés, des carreaux de porcelaine, un mur gris, un lavabo encastré, un plan de toilette en quartz modifié, un plan de toilette blanc, meuble double vasque, meuble-lavabo sur pied, un sol marron, des portes de placard grises, une douche double, un carrelage blanc, une cabine de douche à porte coulissante, un banc de douche et un sol en carrelage de porcelaine.
Idées déco pour une très grande salle de bain principale avec un placard à porte shaker, WC séparés, des carreaux de porcelaine, un mur gris, un lavabo encastré, un plan de toilette en quartz modifié, un plan de toilette blanc, meuble double vasque, meuble-lavabo sur pied, un sol marron, des portes de placard grises, une douche double, un carrelage blanc, une cabine de douche à porte coulissante, un banc de douche et un sol en carrelage de porcelaine.
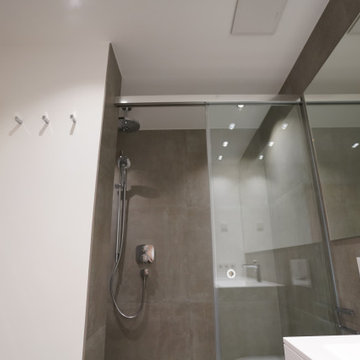
Réalisation d'une très grande salle de bain minimaliste avec un placard à porte plane, des portes de placard blanches, WC suspendus, un carrelage gris, un mur blanc, un lavabo intégré, un plan de toilette en surface solide, un sol gris, une cabine de douche à porte coulissante, un plan de toilette blanc, meuble simple vasque et meuble-lavabo suspendu.
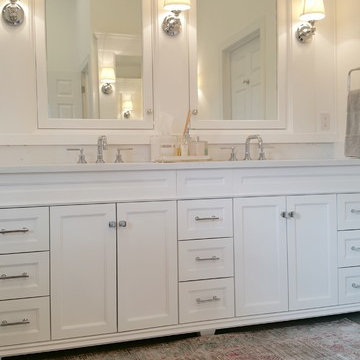
Master bathroom renovation in Westifled, NJ
Cette photo montre une très grande salle de bain principale moderne avec des portes de placard noires, une baignoire en alcôve, un carrelage blanc, un mur blanc, une cabine de douche à porte coulissante, un placard avec porte à panneau encastré, un sol gris, un plan de toilette blanc, meuble double vasque et meuble-lavabo encastré.
Cette photo montre une très grande salle de bain principale moderne avec des portes de placard noires, une baignoire en alcôve, un carrelage blanc, un mur blanc, une cabine de douche à porte coulissante, un placard avec porte à panneau encastré, un sol gris, un plan de toilette blanc, meuble double vasque et meuble-lavabo encastré.
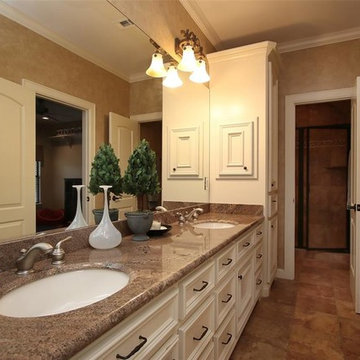
Purser Architectural Custom Home Design built by Tommy Cashiola Custom Homes
Réalisation d'une très grande douche en alcôve méditerranéenne avec un placard avec porte à panneau encastré, des portes de placard blanches, WC séparés, un carrelage marron, du carrelage en travertin, un mur beige, un sol en travertin, un lavabo suspendu, un plan de toilette en granite, un sol beige, une cabine de douche à porte coulissante et un plan de toilette marron.
Réalisation d'une très grande douche en alcôve méditerranéenne avec un placard avec porte à panneau encastré, des portes de placard blanches, WC séparés, un carrelage marron, du carrelage en travertin, un mur beige, un sol en travertin, un lavabo suspendu, un plan de toilette en granite, un sol beige, une cabine de douche à porte coulissante et un plan de toilette marron.
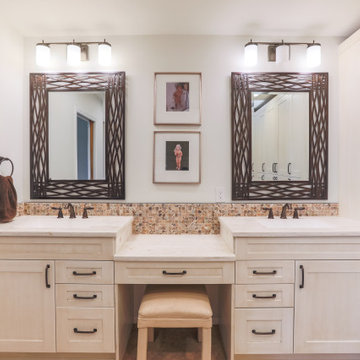
In this expanded master bathroom, we removed an old walk-in shower area and created expansive storage for the homeowners.
Cette photo montre une très grande douche en alcôve principale sud-ouest américain en bois clair avec un placard à porte shaker, WC à poser, un mur blanc, un sol en vinyl, un lavabo encastré, un plan de toilette en quartz modifié, un sol beige, une cabine de douche à porte coulissante, un plan de toilette blanc, meuble double vasque et meuble-lavabo encastré.
Cette photo montre une très grande douche en alcôve principale sud-ouest américain en bois clair avec un placard à porte shaker, WC à poser, un mur blanc, un sol en vinyl, un lavabo encastré, un plan de toilette en quartz modifié, un sol beige, une cabine de douche à porte coulissante, un plan de toilette blanc, meuble double vasque et meuble-lavabo encastré.
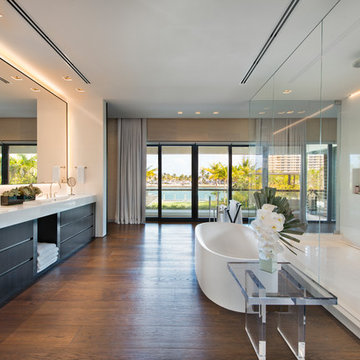
Idée de décoration pour une très grande salle de bain principale design avec un placard à porte shaker, des portes de placard marrons, une baignoire posée, un carrelage blanc, du carrelage en travertin, un plan de toilette en marbre, un espace douche bain, un mur blanc, parquet foncé, un lavabo posé, un sol marron et une cabine de douche à porte coulissante.
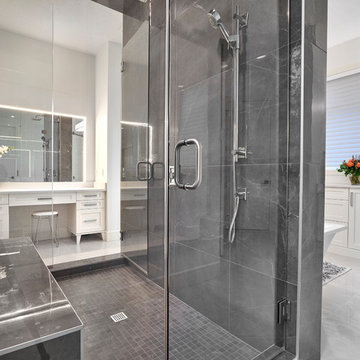
This has the same feeling of freshness that the laundry room had. Refreshing and a great way to wake up in the morning. Alair takes the time for detail and it's shown time and time again. The bathroom mirrors have a slight beveled edge to them which is detail that can be appreciated since these mirrors can just plain but they take it to the next step.
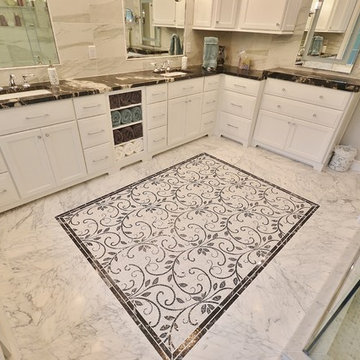
These clients were in desperate need of a new master bedroom and bath. We redesigned the space into a beautiful, luxurious Master Suite. The original bedroom and bath were gutted and the footprint was expanded into an adjoining office space. The new larger space was redesigned into a bedroom, walk in closet, and spacious new bath and toilet room. The master bedroom was tricked out with custom trim work and lighting. The new closet was filled with organized storage by Diplomat Closets ( West Chester PA ). Lighted clothes rods provide great accent and task lighting. New vinyl flooring ( a great durable alternative to wood ) was installed throughout the bedroom and closet as well. The spa like bathroom is exceptional from the ground up. The tile work from true marble floors with mosaic center piece to the clean large format linear set shower and wall tiles is gorgeous. Being a first floor bath we chose a large new frosted glass window so we could still have the light but maintain privacy. Fieldstone Cabinetry was designed with furniture toe kicks lit with LED lighting on a motion sensor. What else can I say? The pictures speak for themselves. This Master Suite is phenomenal with attention paid to every detail. Luxury Master Bath Retreat!
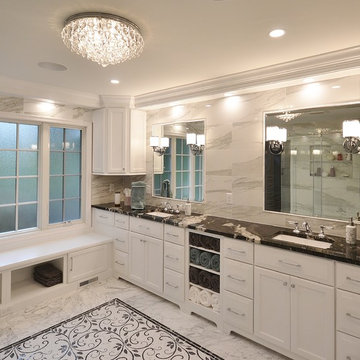
These clients were in desperate need of a new master bedroom and bath. We redesigned the space into a beautiful, luxurious Master Suite. The original bedroom and bath were gutted and the footprint was expanded into an adjoining office space. The new larger space was redesigned into a bedroom, walk in closet, and spacious new bath and toilet room. The master bedroom was tricked out with custom trim work and lighting. The new closet was filled with organized storage by Diplomat Closets ( West Chester PA ). Lighted clothes rods provide great accent and task lighting. New vinyl flooring ( a great durable alternative to wood ) was installed throughout the bedroom and closet as well. The spa like bathroom is exceptional from the ground up. The tile work from true marble floors with mosaic center piece to the clean large format linear set shower and wall tiles is gorgeous. Being a first floor bath we chose a large new frosted glass window so we could still have the light but maintain privacy. Fieldstone Cabinetry was designed with furniture toe kicks lit with LED lighting on a motion sensor. What else can I say? The pictures speak for themselves. This Master Suite is phenomenal with attention paid to every detail. Luxury Master Bath Retreat!
Idées déco de très grandes salles de bain avec une cabine de douche à porte coulissante
7