Idées déco de très grandes salles de bain avec une cabine de douche avec un rideau
Trier par :
Budget
Trier par:Populaires du jour
41 - 60 sur 161 photos
1 sur 3
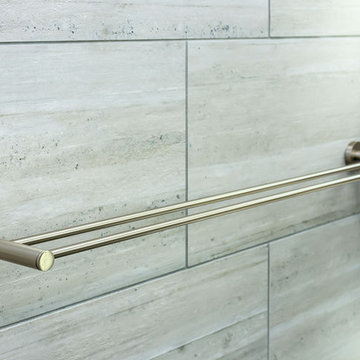
This complete home remodel was complete by taking the early 1990's home and bringing it into the new century with opening up interior walls between the kitchen, dining, and living space, remodeling the living room/fireplace kitchen, guest bathroom, creating a new master bedroom/bathroom floor plan, and creating an outdoor space for any sized party!
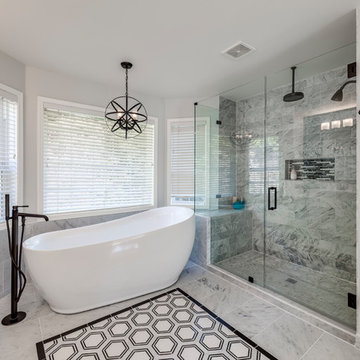
Master Bathroom Remodel
Cette photo montre une très grande salle de bain principale avec un placard à porte shaker, des portes de placard blanches, une baignoire indépendante, un espace douche bain, WC à poser, un carrelage blanc, du carrelage en marbre, un mur bleu, un sol en marbre, un lavabo encastré, un plan de toilette en quartz, un sol blanc, une cabine de douche avec un rideau et un plan de toilette blanc.
Cette photo montre une très grande salle de bain principale avec un placard à porte shaker, des portes de placard blanches, une baignoire indépendante, un espace douche bain, WC à poser, un carrelage blanc, du carrelage en marbre, un mur bleu, un sol en marbre, un lavabo encastré, un plan de toilette en quartz, un sol blanc, une cabine de douche avec un rideau et un plan de toilette blanc.
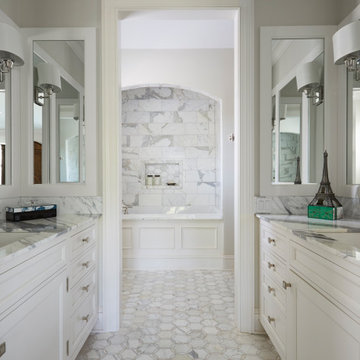
Aménagement d'une très grande douche en alcôve principale classique avec un placard avec porte à panneau encastré, des portes de placard blanches, une baignoire en alcôve, un mur blanc, un sol en carrelage de terre cuite, un lavabo encastré, un plan de toilette en marbre, un sol blanc, une cabine de douche avec un rideau, un plan de toilette blanc, meuble double vasque et meuble-lavabo encastré.
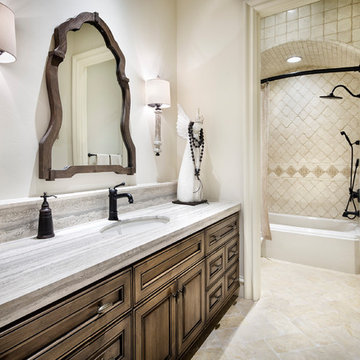
Inspiration pour une très grande salle de bain traditionnelle en bois brun avec un placard avec porte à panneau surélevé, une baignoire encastrée, un carrelage beige, un lavabo encastré, un combiné douche/baignoire, un mur beige, une cabine de douche avec un rideau et un plan de toilette beige.
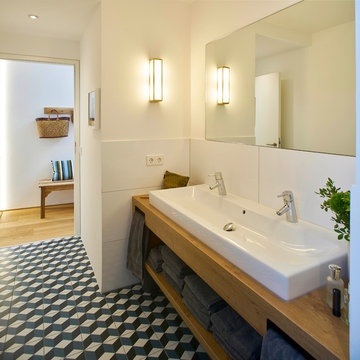
FOTOGRAF: Christian Burmester
RECHTE: Michael König
Idées déco pour une très grande salle de bain contemporaine en bois clair avec un placard sans porte, WC suspendus, un carrelage blanc, des carreaux de céramique, un mur bleu, un sol en carrelage de céramique, une vasque, un plan de toilette en bois, un sol bleu, une cabine de douche avec un rideau et un plan de toilette beige.
Idées déco pour une très grande salle de bain contemporaine en bois clair avec un placard sans porte, WC suspendus, un carrelage blanc, des carreaux de céramique, un mur bleu, un sol en carrelage de céramique, une vasque, un plan de toilette en bois, un sol bleu, une cabine de douche avec un rideau et un plan de toilette beige.
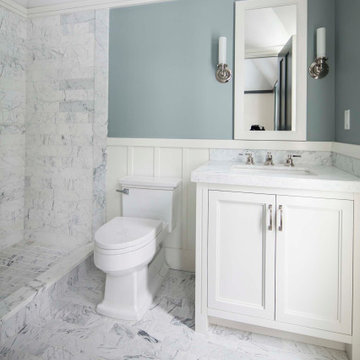
Exemple d'une très grande salle d'eau tendance avec un placard à porte affleurante, des portes de placard blanches, une douche ouverte, un mur blanc, un sol en carrelage de porcelaine, un lavabo encastré, un plan de toilette en marbre, un sol blanc, une cabine de douche avec un rideau et un plan de toilette blanc.
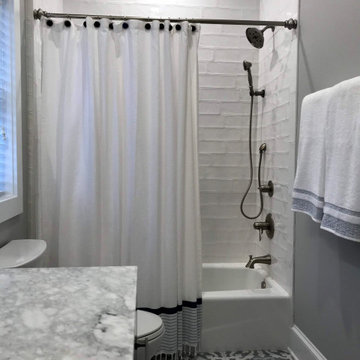
The Santa Monica white ceramic tile with its wavy body, its crisp white color and texture glistens in the sun. Paired with the Mediterranean inspired Bella Moma tile and retained cast iron tub, this bathroom makes a beautiful addition to this remodeled Bald Head Island home.
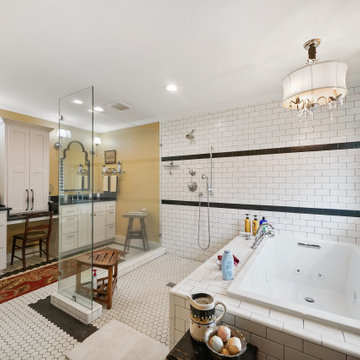
Homeowner and GB General Contractors Inc had a long-standing relationship, this project was the 3rd time that the Owners’ and Contractor had worked together on remodeling or build. Owners’ wanted to do a small remodel on their 1970's brick home in preparation for their upcoming retirement.
In the beginning "the idea" was to make a few changes, the final result, however, turned to a complete demo (down to studs) of the existing 2500 sf including the addition of an enclosed patio and oversized 2 car garage.
Contractor and Owners’ worked seamlessly together to create a home that can be enjoyed and cherished by the family for years to come. The Owners’ dreams of a modern farmhouse with "old world styles" by incorporating repurposed wood, doors, and other material from a barn that was on the property.
The transforming was stunning, from dark and dated to a bright, spacious, and functional. The entire project is a perfect example of close communication between Owners and Contractors.
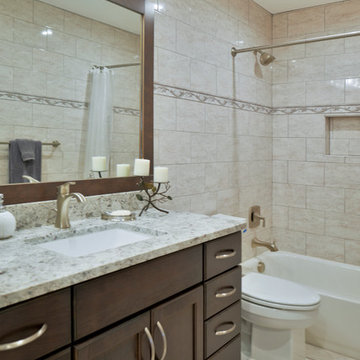
Réalisation d'une très grande salle de bain principale minimaliste en bois foncé avec un bain bouillonnant, un combiné douche/baignoire, WC à poser, un carrelage beige, un mur beige, un lavabo encastré, un sol beige, une cabine de douche avec un rideau et un plan de toilette gris.
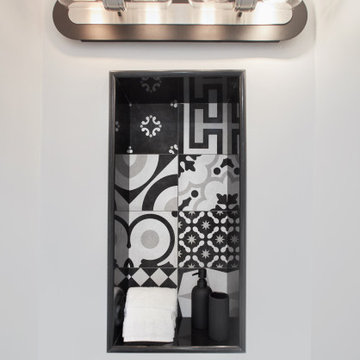
Restoration of a 450 year old home in the beautiful district of Old San Juan in Puerto Rico. The home exterior and interiors of this landmark building and UNESCO World Heritage Site was inspired by the heritage of the Spanish influence of the Puerto Rican culture.
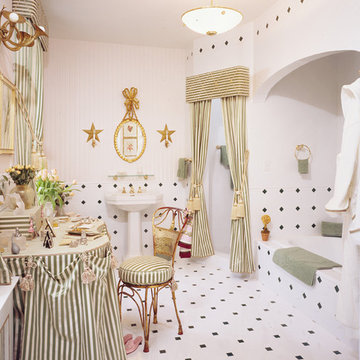
A transitional / traditional Master Bath in Greenwich, Conn. has several separate areas for functionality: shower, dressing area, make-up area, water closet space, sink area. In green and white ceramic tile, the bath reflects the greenery from the outdoors. Built in cabinetry reflects the decor with fabric panels.
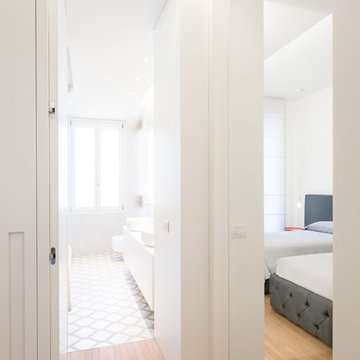
Ristrutturazione completa di appartamento nel centro storico di Milano, linee pulite e proposte essenziali per un appartamento di approdo per dei committenti che non vivono a Milano ma ci soggiornano per lavoro. Progetto interamente seguita a distanza attraverso gestione in cloud.
foto marco Curatolo
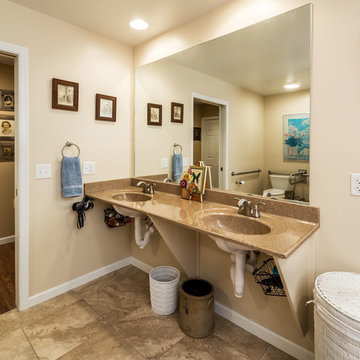
AFTER MBC: This accessible double vanity allows a wheelchair to fit for ease of use.
Idées déco pour une très grande salle de bain principale contemporaine avec une douche à l'italienne, WC séparés, un carrelage marron, des carreaux de céramique, un mur beige, un sol en carrelage de céramique, un lavabo intégré, un plan de toilette en surface solide, un sol marron et une cabine de douche avec un rideau.
Idées déco pour une très grande salle de bain principale contemporaine avec une douche à l'italienne, WC séparés, un carrelage marron, des carreaux de céramique, un mur beige, un sol en carrelage de céramique, un lavabo intégré, un plan de toilette en surface solide, un sol marron et une cabine de douche avec un rideau.
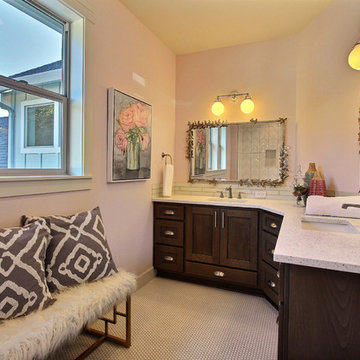
Paint by Sherwin Williams
Body Color - City Loft - SW 7631
Trim Color - Custom Color - SW 8975/3535
Master Suite & Guest Bath - Site White - SW 7070
Girls' Rooms & Bath - White Beet - SW 6287
Exposed Beams & Banister Stain - Banister Beige - SW 3128-B
Wall & Floor Tile by Macadam Floor & Design
Counter Backsplash by Bedrosians Tile & Stone
Backsplash Product Verve Cloud Nine
Shower Niche & Bathroom Floor Tile by Florida Tile
Shower Niche & Bathroom Floor Product MosaicArt Epic in Glossy White Penny Round
Shower Wall Tile by Emser Tile
Shower Wall Product Vertigo in White Chevron
Windows by Milgard Windows & Doors
Window Product Style Line® Series
Window Supplier Troyco - Window & Door
Window Treatments by Budget Blinds
Lighting by Destination Lighting
Fixtures by Crystorama Lighting
Interior Design by Tiffany Home Design
Custom Cabinetry & Storage by Northwood Cabinets
Customized & Built by Cascade West Development
Photography by ExposioHDR Portland
Original Plans by Alan Mascord Design Associates
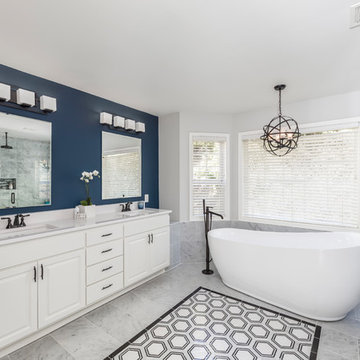
Master Bathroom Remodel
Aménagement d'une très grande salle de bain principale avec un placard à porte shaker, des portes de placard blanches, une baignoire indépendante, un espace douche bain, WC à poser, un carrelage blanc, du carrelage en marbre, un mur bleu, un sol en marbre, un lavabo encastré, un plan de toilette en quartz, un sol blanc, une cabine de douche avec un rideau et un plan de toilette blanc.
Aménagement d'une très grande salle de bain principale avec un placard à porte shaker, des portes de placard blanches, une baignoire indépendante, un espace douche bain, WC à poser, un carrelage blanc, du carrelage en marbre, un mur bleu, un sol en marbre, un lavabo encastré, un plan de toilette en quartz, un sol blanc, une cabine de douche avec un rideau et un plan de toilette blanc.
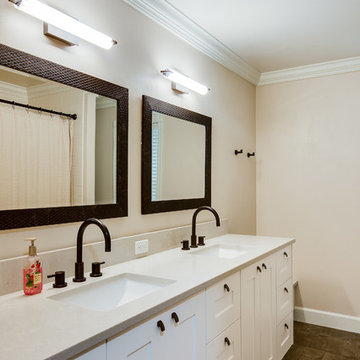
A traditional style home brought into the new century with modern touches. the space between the kitchen/dining room and living room were opened up to create a great room for a family to spend time together rather it be to set up for a party or the kids working on homework while dinner is being made. All 3.5 bathrooms were updated with a new floorplan in the master with a freestanding up and creating a large walk-in shower.
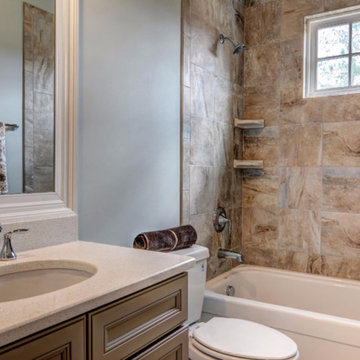
Réalisation d'une très grande salle de bain pour enfant avec un placard à porte persienne, des portes de placard beiges, une baignoire en alcôve, un combiné douche/baignoire, WC séparés, un carrelage beige, des carreaux de céramique, un mur bleu, un sol en marbre, un lavabo encastré, un plan de toilette en quartz modifié, un sol beige, une cabine de douche avec un rideau et un plan de toilette blanc.
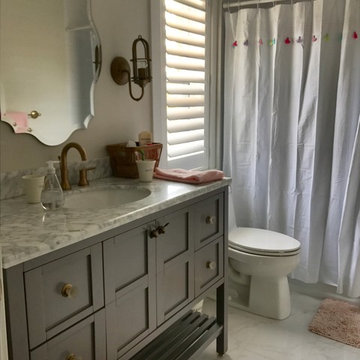
Idée de décoration pour une très grande douche en alcôve principale chalet avec des portes de placard grises, une baignoire en alcôve, un carrelage beige, un mur beige, un sol gris et une cabine de douche avec un rideau.
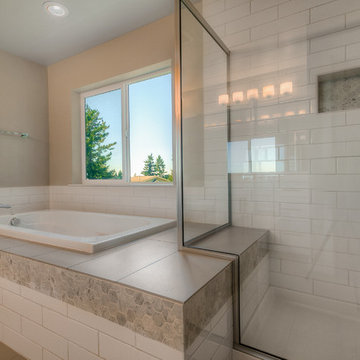
This Master Bathroom boasts his and hers sinks and vanity, as well as an incredibly modern, luxurious style. A walk-in closet in the back of the bathroom also adds another level of comfort.
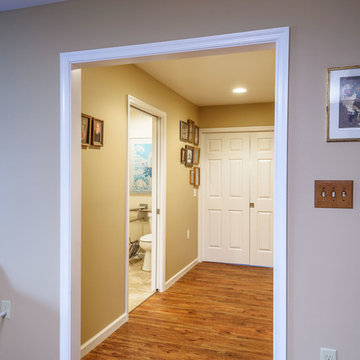
AFTER MBC: New hallway to the bathroom, bedroom, laundry, etc.
Exemple d'une très grande salle de bain principale tendance avec une douche à l'italienne, WC séparés, un carrelage marron, des carreaux de céramique, un mur beige, un sol en carrelage de céramique, un lavabo intégré, un plan de toilette en surface solide, un sol marron et une cabine de douche avec un rideau.
Exemple d'une très grande salle de bain principale tendance avec une douche à l'italienne, WC séparés, un carrelage marron, des carreaux de céramique, un mur beige, un sol en carrelage de céramique, un lavabo intégré, un plan de toilette en surface solide, un sol marron et une cabine de douche avec un rideau.
Idées déco de très grandes salles de bain avec une cabine de douche avec un rideau
3