Idées déco de très grandes salles de bain avec une douche d'angle
Trier par :
Budget
Trier par:Populaires du jour
41 - 60 sur 2 852 photos
1 sur 3
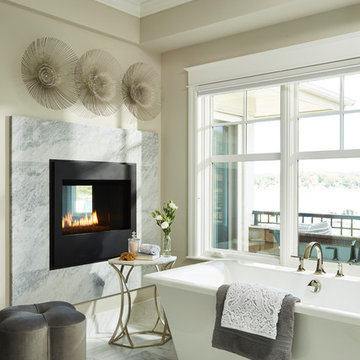
Hendel Homes
Alyssa Lee Photography
Aménagement d'une très grande salle de bain principale classique avec un placard avec porte à panneau encastré, des portes de placard blanches, une baignoire indépendante, une douche d'angle, WC à poser, un carrelage gris, du carrelage en marbre, un mur beige, un sol en marbre, un lavabo encastré, un plan de toilette en quartz, un sol blanc, une cabine de douche à porte battante et un plan de toilette blanc.
Aménagement d'une très grande salle de bain principale classique avec un placard avec porte à panneau encastré, des portes de placard blanches, une baignoire indépendante, une douche d'angle, WC à poser, un carrelage gris, du carrelage en marbre, un mur beige, un sol en marbre, un lavabo encastré, un plan de toilette en quartz, un sol blanc, une cabine de douche à porte battante et un plan de toilette blanc.

We love this custom made vanity and integrated marble sink!
Idée de décoration pour une très grande salle de bain principale tradition avec un placard en trompe-l'oeil, des portes de placard grises, une baignoire indépendante, une douche d'angle, WC séparés, un carrelage blanc, des carreaux de miroir, un mur gris, un sol en carrelage de porcelaine, un lavabo posé, un plan de toilette en marbre, un sol multicolore, aucune cabine et un plan de toilette multicolore.
Idée de décoration pour une très grande salle de bain principale tradition avec un placard en trompe-l'oeil, des portes de placard grises, une baignoire indépendante, une douche d'angle, WC séparés, un carrelage blanc, des carreaux de miroir, un mur gris, un sol en carrelage de porcelaine, un lavabo posé, un plan de toilette en marbre, un sol multicolore, aucune cabine et un plan de toilette multicolore.

Inspiration pour une très grande salle de bain principale chalet en bois brun avec un placard à porte plane, un plan de toilette en granite, une baignoire posée, une douche d'angle, WC séparés, un carrelage beige, un carrelage multicolore, des carreaux de céramique, un mur gris, un sol en ardoise et un lavabo encastré.
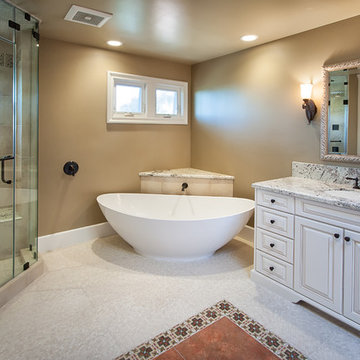
Inspirations Interior Design Inc by Joanna Barker
Cette image montre une très grande salle de bain principale traditionnelle avec un lavabo encastré, des portes de placard blanches, un plan de toilette en granite, des carreaux de porcelaine, un mur beige, un sol en carrelage de porcelaine, une baignoire indépendante, une douche d'angle, un placard à porte shaker, un sol blanc et une cabine de douche à porte battante.
Cette image montre une très grande salle de bain principale traditionnelle avec un lavabo encastré, des portes de placard blanches, un plan de toilette en granite, des carreaux de porcelaine, un mur beige, un sol en carrelage de porcelaine, une baignoire indépendante, une douche d'angle, un placard à porte shaker, un sol blanc et une cabine de douche à porte battante.
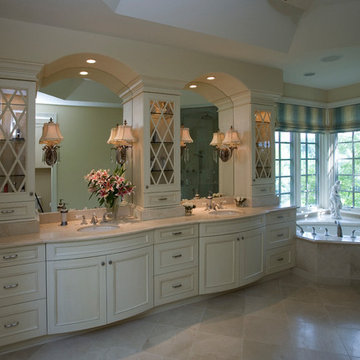
Photography by Linda Oyama Bryan. http://pickellbuilders.com. Elegant Master Bath with tray ceiling, vintage white painted cabinetry, Crema Marfil countertops and limestone tiled floors.
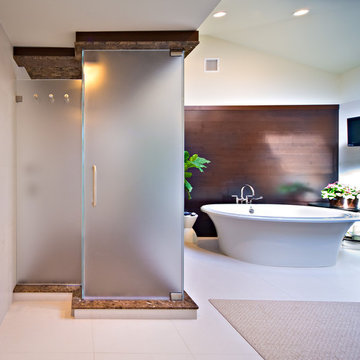
Custom made Steam two sided steam enclosure with Low-Iron 1/2"Satin Etched Glass. Polished Chrome Pivot hinges with 10" back to back handle. Three robe hooks drilled thru the glass.
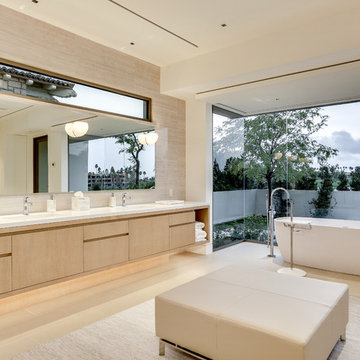
Inspiration pour une très grande salle de bain principale design en bois clair avec un placard à porte plane, une baignoire indépendante, un carrelage beige, une douche d'angle, un mur beige, un sol en carrelage de porcelaine, un sol beige et une cabine de douche à porte battante.
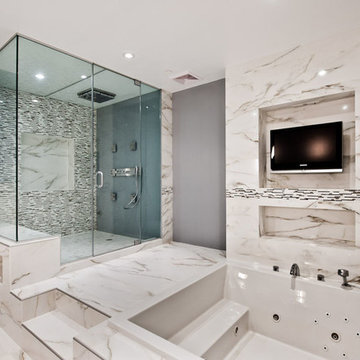
Idée de décoration pour une très grande salle de bain principale design avec un bain bouillonnant, une douche d'angle, un carrelage multicolore, du carrelage en marbre, un mur gris, un sol en marbre, un sol gris et une cabine de douche à porte battante.
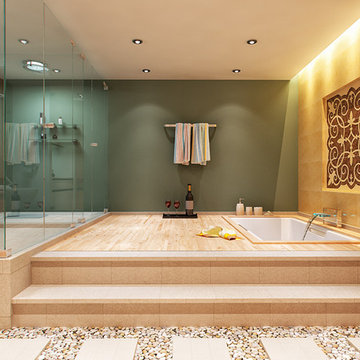
modern bathroom
Réalisation d'une très grande salle de bain principale minimaliste avec une baignoire encastrée, une douche d'angle, WC à poser, un carrelage beige, des carreaux en terre cuite et un mur beige.
Réalisation d'une très grande salle de bain principale minimaliste avec une baignoire encastrée, une douche d'angle, WC à poser, un carrelage beige, des carreaux en terre cuite et un mur beige.
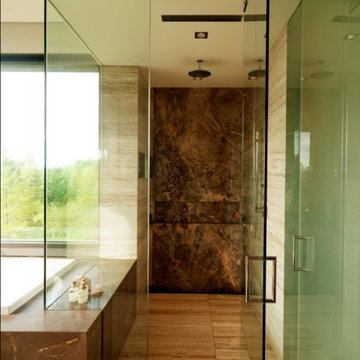
Cette image montre une très grande salle de bain principale minimaliste avec un placard à porte plane, des portes de placard marrons, une baignoire posée, une douche d'angle, WC séparés, un sol en bois brun, un lavabo encastré et aucune cabine.

This luxurious spa-like bathroom was remodeled from a dated 90's bathroom. The entire space was demolished and reconfigured to be more functional. Walnut Italian custom floating vanities, large format 24"x48" porcelain tile that ran on the floor and up the wall, marble countertops and shower floor, brass details, layered mirrors, and a gorgeous white oak clad slat walled water closet. This space just shines!

Réalisation d'une très grande salle de bain principale design avec un placard avec porte à panneau surélevé, des portes de placard grises, une baignoire indépendante, une douche d'angle, un carrelage gris, un mur blanc, un lavabo encastré, un sol gris et un plan de toilette gris.

Nestled within an established west-end enclave, this transformation is both contemporary yet traditional—in keeping with the surrounding neighbourhood's aesthetic. A family home is refreshed with a spacious master suite, large, bright kitchen suitable for both casual gatherings and entertaining, and a sizeable rear addition. The kitchen's crisp, clean palette is the perfect neutral foil for the handmade backsplash, and generous floor-to-ceiling windows provide a vista to the lush green yard and onto the Humber ravine. The rear 2-storey addition is blended seamlessly with the existing home, revealing a new master suite bedroom and sleek ensuite with bold blue tiling. Two additional additional bedrooms were refreshed to update juvenile kids' rooms to more mature finishes and furniture—appropriate for young adults.

This spacious Owner's Bath was created to maximize the natural lighting coming from the south-facing windows. . Marble flooring with a mosaic rug inset anchors the room. His and Her Vanities face each other. Large Glass shower with Bench is open to the rest of the bath. Photo by Spacecrafting.

Dustin Peck Photography
Cette image montre une très grande salle de bain principale traditionnelle avec un placard à porte shaker, des portes de placard beiges, une baignoire indépendante, une douche d'angle, WC à poser, un carrelage beige, des carreaux de porcelaine, un mur beige, un sol en carrelage de céramique, une vasque, un plan de toilette en granite, un sol beige et une cabine de douche à porte battante.
Cette image montre une très grande salle de bain principale traditionnelle avec un placard à porte shaker, des portes de placard beiges, une baignoire indépendante, une douche d'angle, WC à poser, un carrelage beige, des carreaux de porcelaine, un mur beige, un sol en carrelage de céramique, une vasque, un plan de toilette en granite, un sol beige et une cabine de douche à porte battante.
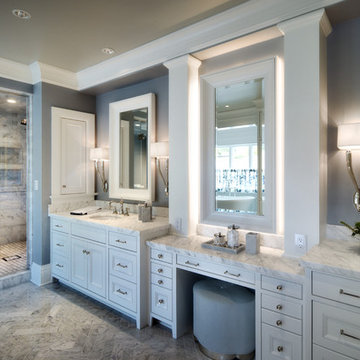
Mike Jensen Photography
Cette photo montre une très grande salle de bain principale chic avec un placard avec porte à panneau encastré, des portes de placard blanches, un carrelage noir et blanc, un plan de toilette en marbre, un carrelage de pierre, une baignoire indépendante, une douche d'angle, WC séparés, un mur gris, un sol en marbre, un lavabo encastré, un sol gris et une cabine de douche à porte battante.
Cette photo montre une très grande salle de bain principale chic avec un placard avec porte à panneau encastré, des portes de placard blanches, un carrelage noir et blanc, un plan de toilette en marbre, un carrelage de pierre, une baignoire indépendante, une douche d'angle, WC séparés, un mur gris, un sol en marbre, un lavabo encastré, un sol gris et une cabine de douche à porte battante.

Doug Burke Photography
Idée de décoration pour une très grande salle de bain principale craftsman en bois foncé avec un placard avec porte à panneau surélevé, une baignoire encastrée, un mur beige, un sol en travertin, une vasque, un plan de toilette en granite, une douche d'angle, un carrelage beige et un carrelage de pierre.
Idée de décoration pour une très grande salle de bain principale craftsman en bois foncé avec un placard avec porte à panneau surélevé, une baignoire encastrée, un mur beige, un sol en travertin, une vasque, un plan de toilette en granite, une douche d'angle, un carrelage beige et un carrelage de pierre.
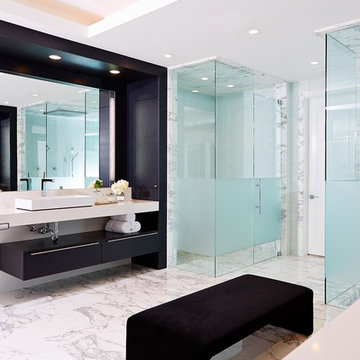
Photography by Jorge Alvarez.
Réalisation d'une très grande salle de bain principale design avec une vasque, un placard à porte plane, des portes de placard noires, une douche d'angle, un carrelage blanc, du carrelage en marbre, un mur blanc, un sol en marbre, un plan de toilette en surface solide, un sol blanc, une cabine de douche à porte battante et un plan de toilette blanc.
Réalisation d'une très grande salle de bain principale design avec une vasque, un placard à porte plane, des portes de placard noires, une douche d'angle, un carrelage blanc, du carrelage en marbre, un mur blanc, un sol en marbre, un plan de toilette en surface solide, un sol blanc, une cabine de douche à porte battante et un plan de toilette blanc.

Added master bathroom by converting unused alcove in bedroom. Complete conversion and added space. Walk in tile shower with grab bars for aging in place. Large double sink vanity. Pony wall separating shower and toilet area. Flooring made of porcelain tile with "slate" look, as real slate is difficult to clean.
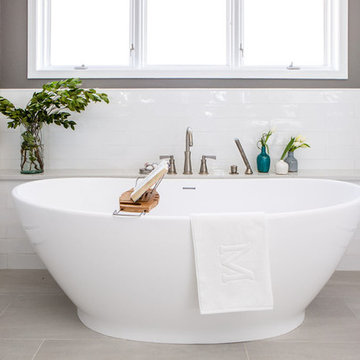
Our clients’ recently purchase home is set in a picturesque location in Golden, Colorado. With idyllic square footage for raising a family, it was almost just what they wanted. However, the 90’s interior furnishings and dated layout didn’t feel like home. So, they reached out to TVL Creative to help them get the place move-in ready and feeling more 'them.' The scope of work included an overhaul of the master bathroom, full-home paint scheme, lighting updates, and new staircase railings. The most profound transformation within our scope was the master bathroom renovation. This luxurious space, built by TVL’s own Team Angel, is a calming retreat with gorgeous detailing throughout. Every part of this bathroom was gutted and we worked to establish a new concept and functional layout that would better serve our clients. As part of the transformative design, a calming symmetry was created by marrying the new vanity design with the existing architecture of the room. A feature tile accentuates the symmetrical composition of vanity and vaulted ceiling: large beveled mirrors and linear sconces bring the eye upward. Custom built-ins flanking the master bathroom sinks were designed to provide ample organized storage for linens and toiletries. A make-up vanity accented by a full height mirror and coordinating pendant rounds out the custom built-ins. Opposite the vanity wall is the commode room, bathtub, and a large shower. In the bathtub nook, the sculptural form of the Elise tub by MTI Baths compliments the arc of the picture window above. The Kohler Archer tub filler adds transitional and classy styling to the area. A quartz-topped bench running the length of the back wall provides a perfect spot for a glass of wine near the bath, while doubling as a gorgeous and functional seat in the shower. The bench was also utilized to move the bathtub off of the exterior wall and reduce the amount of awkward-to-clean floor space. In the shower, the upgrades feel limitless. We relocated the valve controls to the entry half wall for easy on/off access. We also created functionals shower niches that are tucked out of view for handy storage without aesthetic compromise. The shower features a lovely three-dimensional diamond accent tile and is wrapped in frameless glass for added light entry. In general, the space is outfitted with other stunning features including Kohler Archer fixtures throughout, Feiss decorative lighting, Amerock hardware on all built-ins, and cabinetry from Waypoint Living Spaces. From bachelor pad to first family home, it's been a pleasure to work with our client over the years! We will especially cherish our time working with them this time around to make their new house feel more like home.
Idées déco de très grandes salles de bain avec une douche d'angle
3