Idées déco de très grandes salles de bain avec WC suspendus
Trier par :
Budget
Trier par:Populaires du jour
161 - 180 sur 1 582 photos
1 sur 3
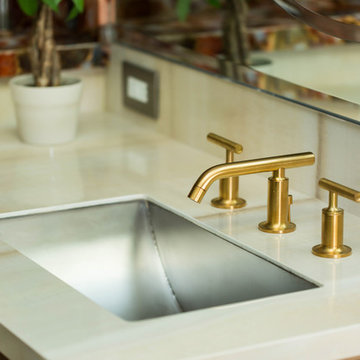
Mixing metals and shapes made this bathroom warm and modern at the same time!
Cette image montre une très grande salle de bain principale bohème en bois brun avec un placard à porte shaker, un bain japonais, une douche à l'italienne, WC suspendus, un carrelage multicolore, des dalles de pierre, un mur multicolore, un sol en marbre, un lavabo encastré, un plan de toilette en surface solide, un sol beige et une cabine de douche à porte battante.
Cette image montre une très grande salle de bain principale bohème en bois brun avec un placard à porte shaker, un bain japonais, une douche à l'italienne, WC suspendus, un carrelage multicolore, des dalles de pierre, un mur multicolore, un sol en marbre, un lavabo encastré, un plan de toilette en surface solide, un sol beige et une cabine de douche à porte battante.
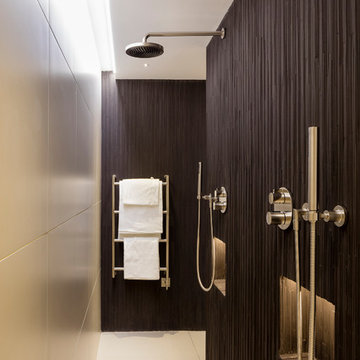
pictures by Ernest Park
work by Elite Hammer
Cette photo montre une très grande salle de bain principale moderne avec une baignoire indépendante, un espace douche bain, WC suspendus, un carrelage noir, mosaïque, un mur beige, un sol en carrelage de céramique, un lavabo suspendu, un sol beige et aucune cabine.
Cette photo montre une très grande salle de bain principale moderne avec une baignoire indépendante, un espace douche bain, WC suspendus, un carrelage noir, mosaïque, un mur beige, un sol en carrelage de céramique, un lavabo suspendu, un sol beige et aucune cabine.
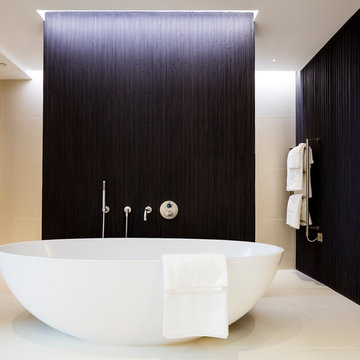
pictures by Ernest Park
work by Elite Hammer
Aménagement d'une très grande salle de bain principale moderne avec une baignoire indépendante, un espace douche bain, WC suspendus, un carrelage noir, mosaïque, un mur beige, un sol en carrelage de céramique, un lavabo suspendu, un sol beige et aucune cabine.
Aménagement d'une très grande salle de bain principale moderne avec une baignoire indépendante, un espace douche bain, WC suspendus, un carrelage noir, mosaïque, un mur beige, un sol en carrelage de céramique, un lavabo suspendu, un sol beige et aucune cabine.
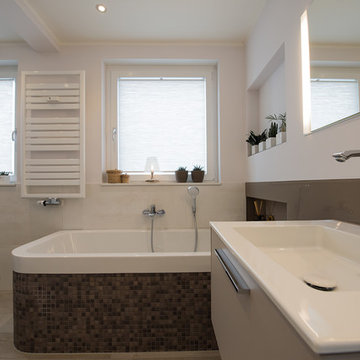
Planung: Fei Klein, Fotos: Jörn Dreier
Inspiration pour une très grande salle de bain design avec une baignoire posée, une douche à l'italienne, WC suspendus et un lavabo suspendu.
Inspiration pour une très grande salle de bain design avec une baignoire posée, une douche à l'italienne, WC suspendus et un lavabo suspendu.
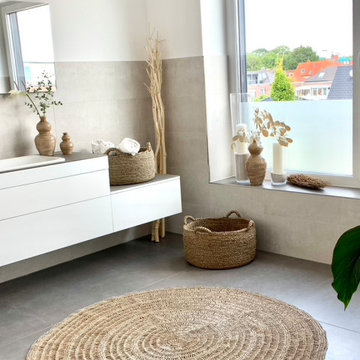
Idées déco pour une très grande salle de bain principale contemporaine avec un placard à porte plane, des portes de placard blanches, une douche à l'italienne, WC suspendus, un carrelage beige, des carreaux de porcelaine, un mur blanc, un sol en carrelage de porcelaine, un lavabo intégré, un plan de toilette en surface solide, un sol marron, aucune cabine, un plan de toilette beige, meuble simple vasque et meuble-lavabo suspendu.
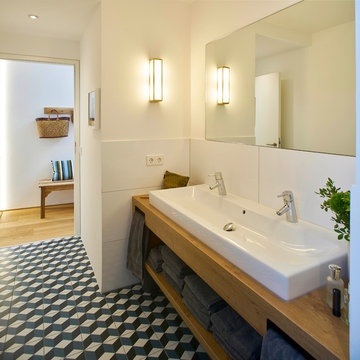
FOTOGRAF: Christian Burmester
RECHTE: Michael König
Idées déco pour une très grande salle de bain contemporaine en bois clair avec un placard sans porte, WC suspendus, un carrelage blanc, des carreaux de céramique, un mur bleu, un sol en carrelage de céramique, une vasque, un plan de toilette en bois, un sol bleu, une cabine de douche avec un rideau et un plan de toilette beige.
Idées déco pour une très grande salle de bain contemporaine en bois clair avec un placard sans porte, WC suspendus, un carrelage blanc, des carreaux de céramique, un mur bleu, un sol en carrelage de céramique, une vasque, un plan de toilette en bois, un sol bleu, une cabine de douche avec un rideau et un plan de toilette beige.
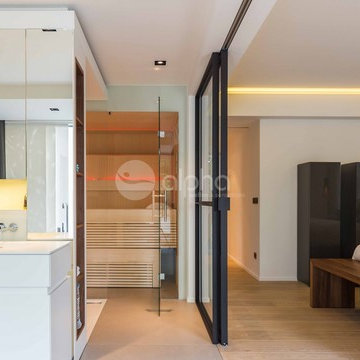
Ambient Elements creates conscious designs for innovative spaces by combining superior craftsmanship, advanced engineering and unique concepts while providing the ultimate wellness experience. We design and build saunas, infrared saunas, steam rooms, hammams, cryo chambers, salt rooms, snow rooms and many other hyperthermic conditioning modalities.
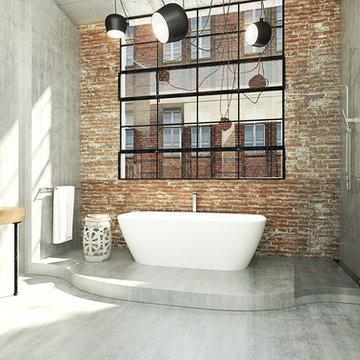
Caroma Contura Collection offers luxurious style and function, delivering a pure honest aesthetic to match a range of bathroom styles. Ideal for those seeking a signature look with design inginuity and lifespan, Contura sets a new benchmark for simple luxury in the bathroom.
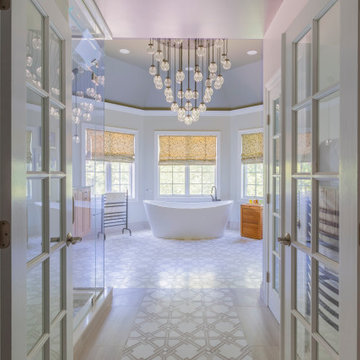
A large BainUltra tub at the back of this bathroom, seated near the windows. A beautiful RH chandelier is the focal point of this room as you enter.
Cette image montre une très grande douche en alcôve principale traditionnelle en bois clair avec un placard à porte shaker, une baignoire indépendante, WC suspendus, un carrelage gris, du carrelage en marbre, un mur beige, un sol en marbre, un lavabo encastré, un plan de toilette en quartz modifié, un sol beige, une cabine de douche à porte battante, un plan de toilette gris, des toilettes cachées, meuble double vasque, meuble-lavabo suspendu et un plafond voûté.
Cette image montre une très grande douche en alcôve principale traditionnelle en bois clair avec un placard à porte shaker, une baignoire indépendante, WC suspendus, un carrelage gris, du carrelage en marbre, un mur beige, un sol en marbre, un lavabo encastré, un plan de toilette en quartz modifié, un sol beige, une cabine de douche à porte battante, un plan de toilette gris, des toilettes cachées, meuble double vasque, meuble-lavabo suspendu et un plafond voûté.
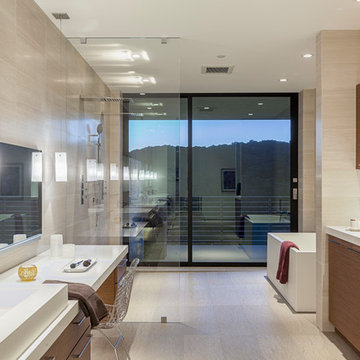
Frank Paul Perez, Red Lily Studios
Cette photo montre une très grande salle de bain principale tendance en bois foncé avec un placard à porte plane, une baignoire indépendante, une douche à l'italienne, WC suspendus, un carrelage beige, des carreaux de porcelaine, un mur beige, un sol en calcaire, une vasque, un plan de toilette en béton, un sol beige et aucune cabine.
Cette photo montre une très grande salle de bain principale tendance en bois foncé avec un placard à porte plane, une baignoire indépendante, une douche à l'italienne, WC suspendus, un carrelage beige, des carreaux de porcelaine, un mur beige, un sol en calcaire, une vasque, un plan de toilette en béton, un sol beige et aucune cabine.
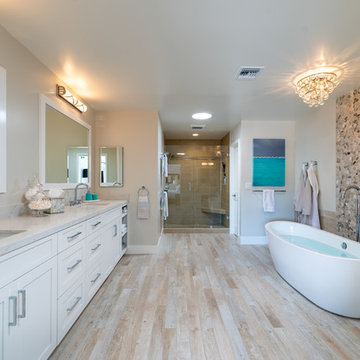
For three years this Westlake Village couple lived in a house that didn't quite fit their needs. With frequent houseguests staying for weeks at a time, the family needed more space, particularly in the cramped kitchen. So began their search for a new home. Though the couple viewed several residences, they realized nothing compared to the space and location of the house they already owned. The family knew JRP by reputation from friends who were JRP clients. After consulting with our team, the couple agreed a whole-home renovation was the way to the dream home they had been searching for. Inspired by top architectural magazines, the couple had a clear vision of how their home should look and feel: a clean, open, modern space with a mix of details that played to the family's lively spirit.
The highlight of this new, open floorplan home is the gorgeous kitchen perfect for hosting. The unified palette is soft and beautiful. Clean, bright surfaces underpin strong visual elements such as polished quartz countertops, brushed oak floors, and glass tiles set in a herringbone pattern. A center-island breakfast bar now sits opposite a giant picture window and a show-stopping view of the Santa Monica mountains. Upstairs, the redesigned master bath is what dreams are made of. The double vanity and freestanding tub were rearranged to maximize space while the wood tile floors and stunning rock backsplash add an elemental feel. Now completely transformed, every detail of this transitional home creates the perfect atmosphere for relaxing and entertaining.
Cabinets (Manufacturer, Door Style, Material, Color/Stain or Finish)
- Dewils, Shaker Frameless, Maple, Just White
- Dewils, Shaker Frameless, Maple, Fashion Grey
- Dewils, Shaker Frameless, Maple, North Sea
Countertops (Material Type - Manufacturer, Collection, Color)
- Quartz – Vadara, Toledo, Calacatta Dorado
Light Fixture (Type - Manufacturer, Collection, Color)
- Dining Chandelier – Existing
- Breakfast Area Pendant – 1213 Madison Collection, Polished Nickel/Royal Cut Crystal
- Dining Wall Mount Sconce – Heart Sconce, Aged Iron with Natural Percale
- Kitchen Island Pendant – Darlana, Polished Chrome
- Master Bath Ceiling – Bling Flushmount
- Master Bath Vanity – Robert Abbey Fine Lighting Double Shade Bath, Polished Nickel over Steel
- Exterior – Primo Lanterns, The Yorkshire Electric Lantern, Custom Graphite Finish
Plumbing Fixture (Type - Manufacturer, Color)
- Freestanding Tub – Existing
- Tubfiller – Existing
- Master Bath Faucets – Existing
- Kitchen Faucets – Hansgrohe, Chrome
Sink (Type – Manufacturer, Material)
- Undermount Single Bowl Kitchen– Kohler, Stainless Steel
- Undermount Single Prep – Elkay, Stainless Steel
- Undermount Bar Sink – Kohler, Stainless Steel
- Ladena Undermount Lavatory – Kohler, Ceramic
Hardware (Type – Manufacturer, Color)
- Deadbolt – Emtek, Satin Nickel
- Dummy - Emtek, Satin Nickel
- Passage & Privacy - Emtek, Stainless Steel
Color of wall:
- Kitchen, Breakfast Area, Family Room – Dunn Edwards Edgecomb Grey
- Master Bath – Dunn Edwards Foggy Day
- Living and Dining – Dunn Edwards Winter Morning
Tile (Location: Material Type – Manufacturer, Collection/Style, Color)
- KITCHEN BACKSPLASH: Glass - Ann Sacks, Jute, Ecru/Gloss
- MASTER BATH FLOORS, TUB ACCENT WALL, & HALL BATH FLOORS: Porcelain – Bedrosians, Tahoe, Frost/Glazed
- ACCENT WALL BEHIND TUB: Mosaic – Daltile, Flat River Pebble, Creamy Sand
- FIREPLACE FLOOR: Porcelain Tile - Agora Surfaces, Almeria, Lava/Matte
Stone/Masonry (Location: Material Type – Manufacturer, Collection/Style, Color)
- FIREPLACE: Stone Veneer – Eldorado, European Ledge, Zinc/Dry Stacked
Wood Floor (Type – Manufacturer, Collection/Style, Color/Wash)
- Siberian Oak – Provenza, Heirloom, Light Wire Brushed
Windows/Exterior Doors (Type - Manufacturer)
- 2 Wide Casement – Jeld-Wen
- 3 Wide Casement – Jeld-Wen
- Awning – Jeld-Wen
- Single Casement – Jeld-Wen
- Stationary – Jeld-Wen
Photographer: Andrew Abouna
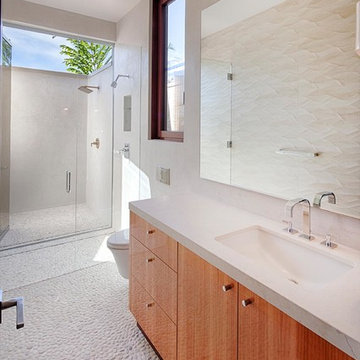
Guest bathroom with indoor & outdoor showers. Featuring light pebble floor and porcelain wave tiles.
Idée de décoration pour une très grande salle de bain design en bois brun avec un lavabo encastré, un placard à porte plane, un plan de toilette en calcaire, une douche à l'italienne, WC suspendus, un carrelage multicolore, des carreaux de porcelaine, un mur blanc et un sol en galet.
Idée de décoration pour une très grande salle de bain design en bois brun avec un lavabo encastré, un placard à porte plane, un plan de toilette en calcaire, une douche à l'italienne, WC suspendus, un carrelage multicolore, des carreaux de porcelaine, un mur blanc et un sol en galet.
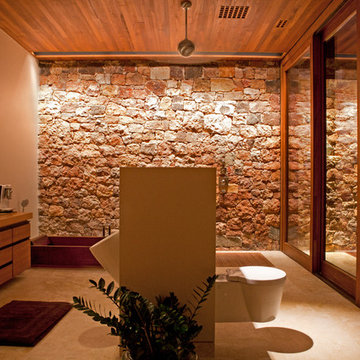
Philippe Vermes
Idée de décoration pour une très grande salle de bain principale design en bois brun avec une vasque, un placard à porte plane, un plan de toilette en bois, WC suspendus, une baignoire posée, un mur blanc et sol en béton ciré.
Idée de décoration pour une très grande salle de bain principale design en bois brun avec une vasque, un placard à porte plane, un plan de toilette en bois, WC suspendus, une baignoire posée, un mur blanc et sol en béton ciré.
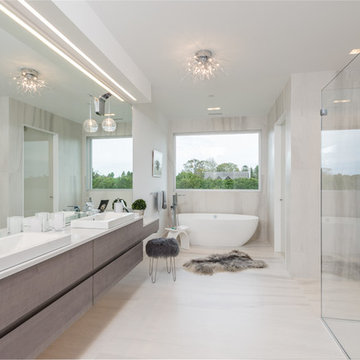
Aménagement d'une très grande salle de bain principale contemporaine en bois clair avec un placard en trompe-l'oeil, une baignoire indépendante, un espace douche bain, WC suspendus, un carrelage beige, des carreaux de porcelaine, un mur blanc, un sol en carrelage de porcelaine, un lavabo intégré, un sol blanc et une cabine de douche à porte battante.
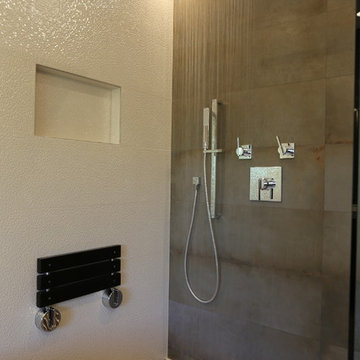
This West University Master Bathroom remodel was quite the challenge. Our design team rework the walls in the space along with a structural engineer to create a more even flow. In the begging you had to walk through the study off master to get to the wet room. We recreated the space to have a unique modern look. The custom vanity is made from Tree Frog Veneers with countertops featuring a waterfall edge. We suspended overlapping circular mirrors with a tiled modular frame. The tile is from our beloved Porcelanosa right here in Houston. The large wall tiles completely cover the walls from floor to ceiling . The freestanding shower/bathtub combination features a curbless shower floor along with a linear drain. We cut the wood tile down into smaller strips to give it a teak mat affect. The wet room has a wall-mount toilet with washlet. The bathroom also has other favorable features, we turned the small study off the space into a wine / coffee bar with a pull out refrigerator drawer.
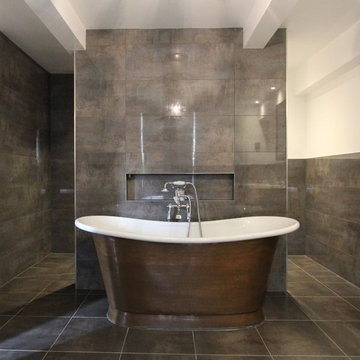
Parker Bathrooms had designed bathrooms previously for the client who requested a mix of modern and traditional looks for this beautiful country mansion in Sussex. The master en suite was designed to a high specification brief and Parker's proposed that the bathroom be accessed through a walk through wardrobe.
A dividing wall of oxidium porcelain tiles to look like sheet metal provides privacy for a shower and toilet area, hidden from the rest of the room. Placing the bath in front of this wall also creates a frame for the freestanding antique copper bath with traditional St James brassware.
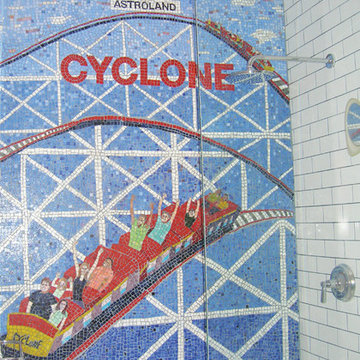
Unique tile mosaic bathroom inspired by NYC subway platforms and a passion for roller coasters.
Photo by Cathleen Newsham
Exemple d'une très grande salle de bain éclectique pour enfant avec un carrelage multicolore, un carrelage en pâte de verre, un lavabo de ferme, un placard sans porte, une baignoire encastrée, un combiné douche/baignoire, WC suspendus, un mur blanc et un sol en carrelage de céramique.
Exemple d'une très grande salle de bain éclectique pour enfant avec un carrelage multicolore, un carrelage en pâte de verre, un lavabo de ferme, un placard sans porte, une baignoire encastrée, un combiné douche/baignoire, WC suspendus, un mur blanc et un sol en carrelage de céramique.
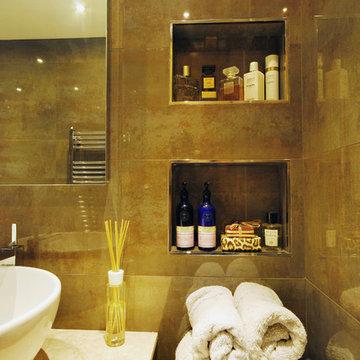
Fine House Studio
Exemple d'une très grande salle de bain principale tendance avec une vasque, un plan de toilette en calcaire, une douche ouverte, WC suspendus, un carrelage marron, un carrelage de pierre, un mur marron et un sol en calcaire.
Exemple d'une très grande salle de bain principale tendance avec une vasque, un plan de toilette en calcaire, une douche ouverte, WC suspendus, un carrelage marron, un carrelage de pierre, un mur marron et un sol en calcaire.
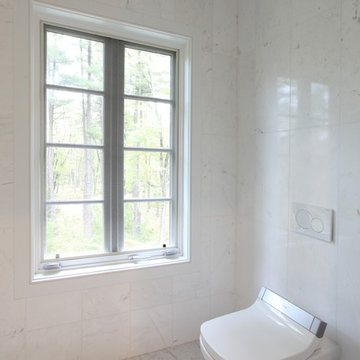
This compact wall mounted european potty with wall flush by Duravit suits the modern design. Tom Grimes Photography
Exemple d'une très grande salle de bain principale tendance avec WC suspendus, un carrelage blanc, des dalles de pierre et un sol en bois brun.
Exemple d'une très grande salle de bain principale tendance avec WC suspendus, un carrelage blanc, des dalles de pierre et un sol en bois brun.
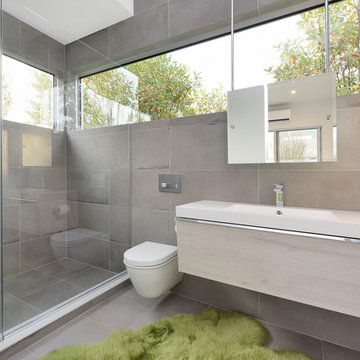
Cette photo montre une très grande salle de bain principale tendance en bois clair avec un placard en trompe-l'oeil, un espace douche bain, WC suspendus, un carrelage gris, des carreaux de porcelaine, un mur beige, un sol en carrelage de porcelaine, un lavabo intégré, un sol beige et une cabine de douche à porte battante.
Idées déco de très grandes salles de bain avec WC suspendus
9