Idées déco de très grandes salles de bain en bois clair
Trier par :
Budget
Trier par:Populaires du jour
1 - 20 sur 1 122 photos
1 sur 3

Aménagement d'une très grande salle de bain principale bord de mer en bois clair avec un placard à porte plane, une baignoire indépendante, une douche ouverte, un carrelage blanc, un mur blanc, un sol en carrelage de porcelaine, un plan de toilette en marbre, un sol blanc, aucune cabine, un plan de toilette blanc, un banc de douche, meuble simple vasque, meuble-lavabo suspendu, un plafond en lambris de bois et du lambris de bois.

Exemple d'une très grande salle de bain principale tendance en bois clair avec une baignoire posée, sol en béton ciré, un sol gris, un plan de toilette blanc, un carrelage gris, des carreaux de porcelaine, un mur blanc, un lavabo intégré, meuble double vasque, meuble-lavabo suspendu et un placard à porte plane.

Inspiration pour une très grande salle de bain principale design en bois clair avec un placard à porte plane, une baignoire indépendante, une douche ouverte, WC séparés, un carrelage gris, des carreaux de porcelaine, un mur gris, un sol en carrelage de porcelaine, un lavabo de ferme, un plan de toilette en quartz, un sol gris, aucune cabine, meuble double vasque et meuble-lavabo suspendu.

Architecture, Interior Design, Custom Furniture Design & Art Curation by Chango & Co.
Inspiration pour une très grande douche en alcôve principale traditionnelle en bois clair avec un placard avec porte à panneau encastré, une baignoire sur pieds, WC à poser, un carrelage blanc, un mur blanc, un lavabo intégré, un plan de toilette en marbre, un sol blanc, une cabine de douche à porte battante et un plan de toilette blanc.
Inspiration pour une très grande douche en alcôve principale traditionnelle en bois clair avec un placard avec porte à panneau encastré, une baignoire sur pieds, WC à poser, un carrelage blanc, un mur blanc, un lavabo intégré, un plan de toilette en marbre, un sol blanc, une cabine de douche à porte battante et un plan de toilette blanc.

Beautiful white oak custom cabinetry with mirror mounted crystal sconce lighting. and double rain head shower. with beautiful inlaid mosaic band.
Idées déco pour une très grande salle de bain principale contemporaine en bois clair avec un placard à porte plane, une baignoire indépendante, une douche double, WC séparés, un carrelage multicolore, des carreaux de porcelaine, un mur blanc, un sol en carrelage de porcelaine, un lavabo encastré, un plan de toilette en marbre, un sol blanc, une cabine de douche à porte battante, un plan de toilette blanc, un banc de douche, meuble double vasque et meuble-lavabo encastré.
Idées déco pour une très grande salle de bain principale contemporaine en bois clair avec un placard à porte plane, une baignoire indépendante, une douche double, WC séparés, un carrelage multicolore, des carreaux de porcelaine, un mur blanc, un sol en carrelage de porcelaine, un lavabo encastré, un plan de toilette en marbre, un sol blanc, une cabine de douche à porte battante, un plan de toilette blanc, un banc de douche, meuble double vasque et meuble-lavabo encastré.
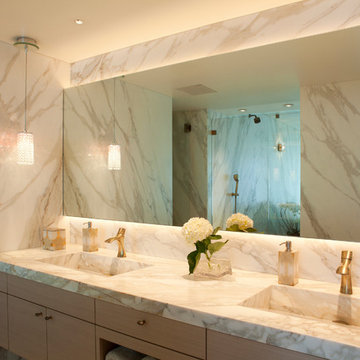
Undine Pröhl Photography
Idées déco pour une très grande salle de bain principale contemporaine en bois clair avec un placard à porte plane, un carrelage blanc, du carrelage en marbre, un mur blanc, un sol en marbre, un lavabo intégré, un plan de toilette en marbre et un sol blanc.
Idées déco pour une très grande salle de bain principale contemporaine en bois clair avec un placard à porte plane, un carrelage blanc, du carrelage en marbre, un mur blanc, un sol en marbre, un lavabo intégré, un plan de toilette en marbre et un sol blanc.
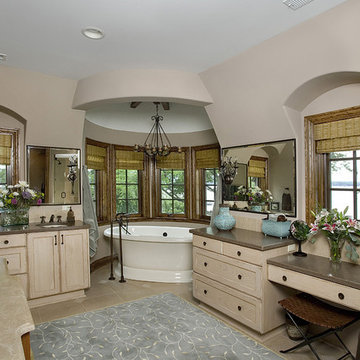
http://www.pickellbuilders.com. Photography by Linda Oyama Bryan. Stained Oak Master Bathroom Cabinetry by Wood-Mode in a "Flourentine" Finish, Freestanding Bath Tub in Turret, and stained concrete countertops.
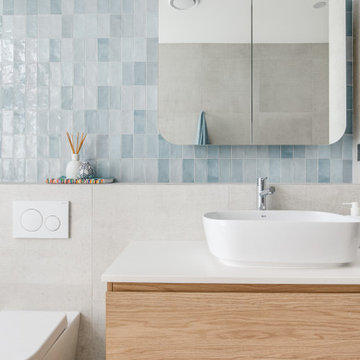
Main Bathroom
Idée de décoration pour une très grande douche en alcôve marine en bois clair avec un placard à porte plane, une baignoire indépendante, WC à poser, un carrelage multicolore, un mur gris, une vasque, un sol gris, une cabine de douche à porte battante, un plan de toilette blanc, meuble simple vasque et meuble-lavabo suspendu.
Idée de décoration pour une très grande douche en alcôve marine en bois clair avec un placard à porte plane, une baignoire indépendante, WC à poser, un carrelage multicolore, un mur gris, une vasque, un sol gris, une cabine de douche à porte battante, un plan de toilette blanc, meuble simple vasque et meuble-lavabo suspendu.
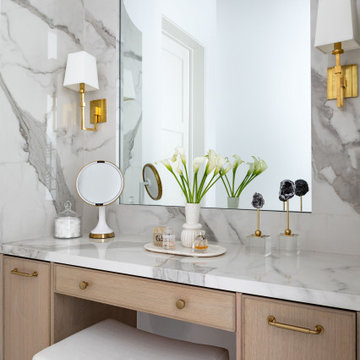
Inspiration pour une très grande douche en alcôve principale traditionnelle en bois clair avec une baignoire indépendante, un carrelage gris, un mur blanc, un sol en marbre, un lavabo posé, un sol gris, une cabine de douche à porte battante, des toilettes cachées et meuble-lavabo encastré.
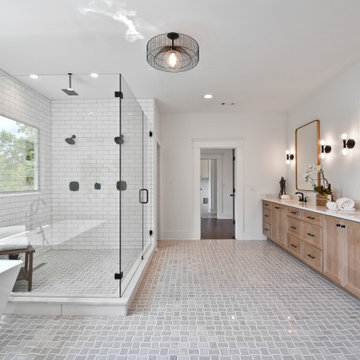
The master bathroom, which was once a living room in the quadplex, got outfitted with a 10' double vanity, double head and rain head shower with glass enclosure and a large soaking tub. Oh, and yes an original fireplace is intact!

As a builder of custom homes primarily on the Northshore of Chicago, Raugstad has been building custom homes, and homes on speculation for three generations. Our commitment is always to the client. From commencement of the project all the way through to completion and the finishing touches, we are right there with you – one hundred percent. As your go-to Northshore Chicago custom home builder, we are proud to put our name on every completed Raugstad home.

Inspiration pour une très grande salle de bain principale design en bois clair avec une baignoire indépendante, une vasque, un plan de toilette en quartz modifié, aucune cabine, un plan de toilette blanc, meuble double vasque, meuble-lavabo suspendu, un placard à porte plane, une douche à l'italienne, un carrelage beige, un sol beige, un banc de douche et un plafond voûté.

Our clients wanted the ultimate modern farmhouse custom dream home. They found property in the Santa Rosa Valley with an existing house on 3 ½ acres. They could envision a new home with a pool, a barn, and a place to raise horses. JRP and the clients went all in, sparing no expense. Thus, the old house was demolished and the couple’s dream home began to come to fruition.
The result is a simple, contemporary layout with ample light thanks to the open floor plan. When it comes to a modern farmhouse aesthetic, it’s all about neutral hues, wood accents, and furniture with clean lines. Every room is thoughtfully crafted with its own personality. Yet still reflects a bit of that farmhouse charm.
Their considerable-sized kitchen is a union of rustic warmth and industrial simplicity. The all-white shaker cabinetry and subway backsplash light up the room. All white everything complimented by warm wood flooring and matte black fixtures. The stunning custom Raw Urth reclaimed steel hood is also a star focal point in this gorgeous space. Not to mention the wet bar area with its unique open shelves above not one, but two integrated wine chillers. It’s also thoughtfully positioned next to the large pantry with a farmhouse style staple: a sliding barn door.
The master bathroom is relaxation at its finest. Monochromatic colors and a pop of pattern on the floor lend a fashionable look to this private retreat. Matte black finishes stand out against a stark white backsplash, complement charcoal veins in the marble looking countertop, and is cohesive with the entire look. The matte black shower units really add a dramatic finish to this luxurious large walk-in shower.
Photographer: Andrew - OpenHouse VC

Beautiful open shower with an attached sit down bench.
Idées déco pour une très grande salle de bain principale moderne en bois clair avec un placard à porte plane, une baignoire indépendante, une douche double, WC séparés, un carrelage blanc, un carrelage de pierre, un mur blanc, un sol en carrelage de porcelaine, une vasque, un plan de toilette en granite, un sol blanc, aucune cabine et un plan de toilette noir.
Idées déco pour une très grande salle de bain principale moderne en bois clair avec un placard à porte plane, une baignoire indépendante, une douche double, WC séparés, un carrelage blanc, un carrelage de pierre, un mur blanc, un sol en carrelage de porcelaine, une vasque, un plan de toilette en granite, un sol blanc, aucune cabine et un plan de toilette noir.
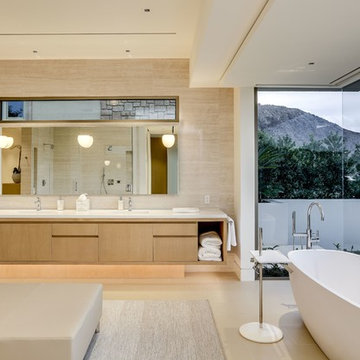
Idée de décoration pour une très grande salle de bain principale design en bois clair avec un placard à porte plane, une baignoire indépendante, un carrelage beige, une douche d'angle, un mur beige, un sol en carrelage de céramique, un lavabo intégré, un sol beige et une cabine de douche à porte battante.

Our clients wanted the ultimate modern farmhouse custom dream home. They found property in the Santa Rosa Valley with an existing house on 3 ½ acres. They could envision a new home with a pool, a barn, and a place to raise horses. JRP and the clients went all in, sparing no expense. Thus, the old house was demolished and the couple’s dream home began to come to fruition.
The result is a simple, contemporary layout with ample light thanks to the open floor plan. When it comes to a modern farmhouse aesthetic, it’s all about neutral hues, wood accents, and furniture with clean lines. Every room is thoughtfully crafted with its own personality. Yet still reflects a bit of that farmhouse charm.
Their considerable-sized kitchen is a union of rustic warmth and industrial simplicity. The all-white shaker cabinetry and subway backsplash light up the room. All white everything complimented by warm wood flooring and matte black fixtures. The stunning custom Raw Urth reclaimed steel hood is also a star focal point in this gorgeous space. Not to mention the wet bar area with its unique open shelves above not one, but two integrated wine chillers. It’s also thoughtfully positioned next to the large pantry with a farmhouse style staple: a sliding barn door.
The master bathroom is relaxation at its finest. Monochromatic colors and a pop of pattern on the floor lend a fashionable look to this private retreat. Matte black finishes stand out against a stark white backsplash, complement charcoal veins in the marble looking countertop, and is cohesive with the entire look. The matte black shower units really add a dramatic finish to this luxurious large walk-in shower.
Photographer: Andrew - OpenHouse VC
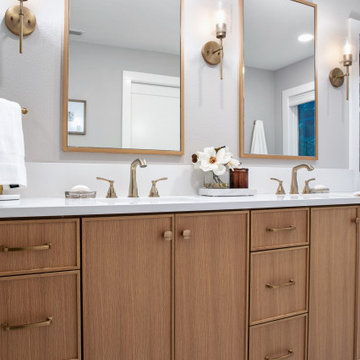
The slim shaker vanity cabinets give a modern take on the classic trend. The Champagne Bronze plumbing fixtures from Delta and cabinet hardware from Amerock pop against the Caesarstone quartz countertop to give the bathroom remodel a sophisticated palette.
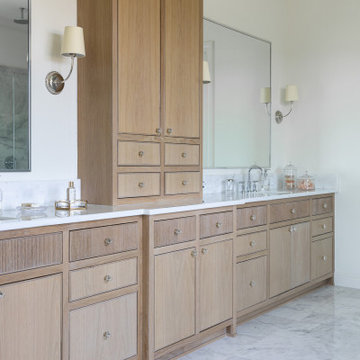
Experience this stunning new construction by Registry Homes in Woodway's newest custom home community, Tanglewood Estates. Appointed in a classic palette with a timeless appeal this home boasts an open floor plan for seamless entertaining & comfortable living. First floor amenities include dedicated study, formal dining, walk in pantry, owner's suite and guest suite. Second floor features all bedrooms complete with ensuite bathrooms, and a game room with bar. Conveniently located off Hwy 84 and in the Award-winning school district Midway ISD, this is your opportunity to own a home that combines the very best of location & design! Image is a 3D rendering representative photo of the proposed dwelling.

Closeup of the bathtub area.
Idée de décoration pour une très grande salle de bain principale et blanche et bois design en bois clair avec un placard à porte plane, une baignoire indépendante, une douche double, WC suspendus, un carrelage multicolore, des dalles de pierre, un mur blanc, un sol en carrelage de porcelaine, un lavabo encastré, un plan de toilette en marbre, un sol gris, une cabine de douche à porte battante, un plan de toilette gris, des toilettes cachées, meuble double vasque, meuble-lavabo suspendu et un plafond décaissé.
Idée de décoration pour une très grande salle de bain principale et blanche et bois design en bois clair avec un placard à porte plane, une baignoire indépendante, une douche double, WC suspendus, un carrelage multicolore, des dalles de pierre, un mur blanc, un sol en carrelage de porcelaine, un lavabo encastré, un plan de toilette en marbre, un sol gris, une cabine de douche à porte battante, un plan de toilette gris, des toilettes cachées, meuble double vasque, meuble-lavabo suspendu et un plafond décaissé.
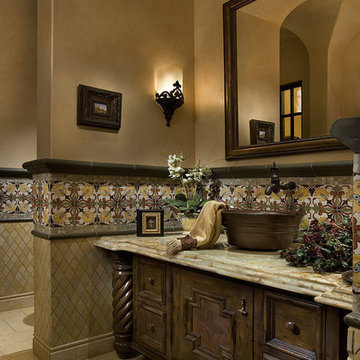
This bathroom was designed and built to the highest standards by Fratantoni Luxury Estates. Check out our Facebook Fan Page at www.Facebook.com/FratantoniLuxuryEstates
Idées déco de très grandes salles de bain en bois clair
1