Idées déco de très grandes salles de bain marrons
Trier par :
Budget
Trier par:Populaires du jour
81 - 100 sur 5 913 photos
1 sur 3
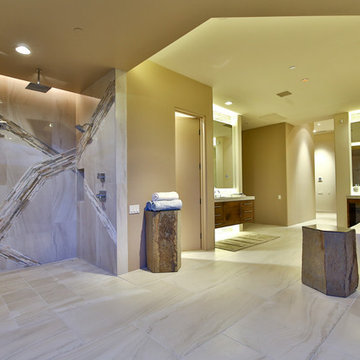
Trent Teigen
Inspiration pour une très grande salle de bain principale design en bois foncé avec un placard à porte plane, une baignoire indépendante, une douche ouverte, WC à poser, un carrelage blanc, des carreaux de porcelaine, un mur beige, un sol en carrelage de porcelaine, un lavabo encastré, un plan de toilette en granite, un sol beige et aucune cabine.
Inspiration pour une très grande salle de bain principale design en bois foncé avec un placard à porte plane, une baignoire indépendante, une douche ouverte, WC à poser, un carrelage blanc, des carreaux de porcelaine, un mur beige, un sol en carrelage de porcelaine, un lavabo encastré, un plan de toilette en granite, un sol beige et aucune cabine.
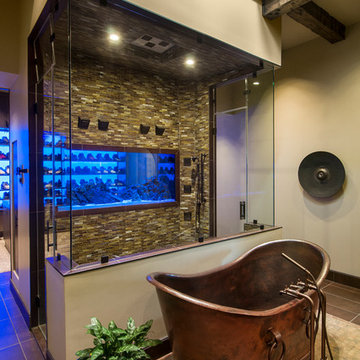
Mark Boislcair
Cette image montre une très grande salle de bain principale chalet avec un lavabo intégré, une baignoire indépendante, une douche double, WC à poser, un carrelage marron, un carrelage en pâte de verre, un mur beige et un sol en carrelage de céramique.
Cette image montre une très grande salle de bain principale chalet avec un lavabo intégré, une baignoire indépendante, une douche double, WC à poser, un carrelage marron, un carrelage en pâte de verre, un mur beige et un sol en carrelage de céramique.
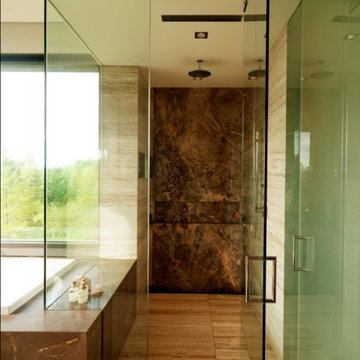
Cette image montre une très grande salle de bain principale minimaliste avec un placard à porte plane, des portes de placard marrons, une baignoire posée, une douche d'angle, WC séparés, un sol en bois brun, un lavabo encastré et aucune cabine.
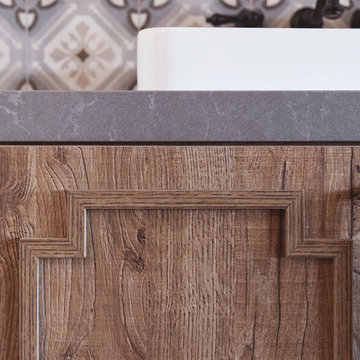
Idées déco pour une très grande douche en alcôve principale sud-ouest américain en bois brun avec un placard avec porte à panneau surélevé, une baignoire indépendante, un carrelage multicolore, des carreaux de céramique, un mur blanc, tomettes au sol, une vasque, un sol orange, une cabine de douche à porte battante et un plan de toilette gris.

Dustin Peck Photography
Cette image montre une très grande salle de bain principale traditionnelle avec un placard à porte shaker, des portes de placard beiges, une baignoire indépendante, une douche d'angle, WC à poser, un carrelage beige, des carreaux de porcelaine, un mur beige, un sol en carrelage de céramique, une vasque, un plan de toilette en granite, un sol beige et une cabine de douche à porte battante.
Cette image montre une très grande salle de bain principale traditionnelle avec un placard à porte shaker, des portes de placard beiges, une baignoire indépendante, une douche d'angle, WC à poser, un carrelage beige, des carreaux de porcelaine, un mur beige, un sol en carrelage de céramique, une vasque, un plan de toilette en granite, un sol beige et une cabine de douche à porte battante.
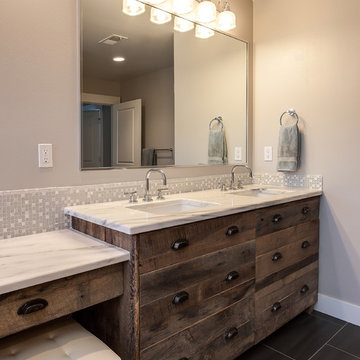
Juli
Cette image montre une très grande salle de bain principale design en bois vieilli avec un placard à porte plane, une baignoire indépendante, une douche ouverte, un carrelage beige, des carreaux de céramique, un mur gris, un sol en bois brun, un lavabo encastré et un plan de toilette en granite.
Cette image montre une très grande salle de bain principale design en bois vieilli avec un placard à porte plane, une baignoire indépendante, une douche ouverte, un carrelage beige, des carreaux de céramique, un mur gris, un sol en bois brun, un lavabo encastré et un plan de toilette en granite.

Exemple d'une très grande salle de bain principale tendance en bois foncé avec un lavabo encastré, une baignoire indépendante, un combiné douche/baignoire, un carrelage gris, des carreaux de porcelaine, un mur multicolore, un plan de toilette en quartz, WC suspendus, un sol en carrelage de porcelaine et un placard à porte plane.
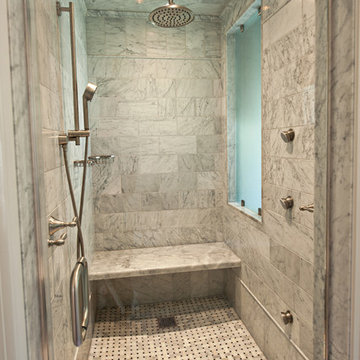
Wiff Harmer
Exemple d'une très grande douche en alcôve principale chic avec un carrelage blanc et un sol en carrelage de terre cuite.
Exemple d'une très grande douche en alcôve principale chic avec un carrelage blanc et un sol en carrelage de terre cuite.

The floors are white marble and the marble is brought up to wainscot height in the water closet with a heavy chair rail in a matching white marble. Above the chair rail is a gorgeous tone on tone damask wallpaper. The freestanding tub sits in front of a custom designed floor length mirror. White marble chair rail pieces were used to craft the outer portion of the frame and mother of pearl mosaics were used for the inner frame and then completed with a small piece of chair ail. The mosaic tile is repeated behind the vanities in lieu of the standard 4” marble backsplash and topped with a pencil rail out of marble. The double cabinets on each end of the vanities allow for plentiful storage and offer the opportunity to create a valance connecting the two. The depth allows for recessed lighting to be tucked out of site and just a sliver of trim finishes off the edges of the mirror.
The barrel tray is magically transformed into a soft pearlized finish with just a hint of color swirled magically, reflecting beautifully with the enhancement of rope lighting hidden by the cove molding. Architectural designer, Nicole Delaney worked her magic again as always.
Schonbek crystal chandeliers and sconces adorn the bath and quality of the crystal is noted by the colors created by the prisms dancing so gloriously around the room.
Behind the mirror are double entrances into a steam shower. Laser-cut listello and custom designed wall panel from Renaissance Tile adorn the walls and niches of which there are several at various heights. The silk rug is from Stark and the ottoman was brought from their previous home and is from the Baker furniture line. A beautiful inlay tray from BoJay designs holds multiple bath products. Rohl towel hooks, tissue holders and robe hooks are tipped with Swarovski crystal ends.
Designed by Melodie Durham of Durham Designs & Consulting, LLC.
Photo by Livengood Photographs [www.livengoodphotographs.com/design].

Doug Burke Photography
Idée de décoration pour une très grande salle de bain principale craftsman en bois foncé avec un placard avec porte à panneau surélevé, une baignoire encastrée, un mur beige, un sol en travertin, une vasque, un plan de toilette en granite, une douche d'angle, un carrelage beige et un carrelage de pierre.
Idée de décoration pour une très grande salle de bain principale craftsman en bois foncé avec un placard avec porte à panneau surélevé, une baignoire encastrée, un mur beige, un sol en travertin, une vasque, un plan de toilette en granite, une douche d'angle, un carrelage beige et un carrelage de pierre.
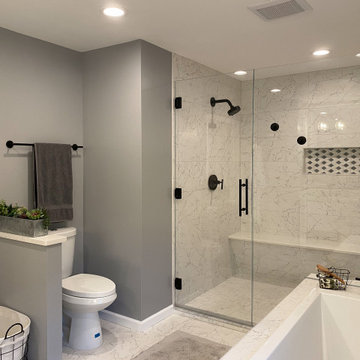
This Master Suite while being spacious, was poorly planned in the beginning. Master Bathroom and Walk-in Closet were small relative to the Bedroom size. Bathroom, being a maze of turns, offered a poor traffic flow. It only had basic fixtures and was never decorated to look like a living space. Geometry of the Bedroom (long and stretched) allowed to use some of its' space to build two Walk-in Closets while the original walk-in closet space was added to adjacent Bathroom. New Master Bathroom layout has changed dramatically (walls, door, and fixtures moved). The new space was carefully planned for two people using it at once with no sacrifice to the comfort. New shower is huge. It stretches wall-to-wall and has a full length bench with granite top. Frame-less glass enclosure partially sits on the tub platform (it is a drop-in tub). Tiles on the walls and on the floor are of the same collection. Elegant, time-less, neutral - something you would enjoy for years. This selection leaves no boundaries on the decor. Beautiful open shelf vanity cabinet was actually made by the Home Owners! They both were actively involved into the process of creating their new oasis. New Master Suite has two separate Walk-in Closets. Linen closet which used to be a part of the Bathroom, is now accessible from the hallway. Master Bedroom, still big, looks stunning. It reflects taste and life style of the Home Owners and blends in with the overall style of the House. Some of the furniture in the Bedroom was also made by the Home Owners.
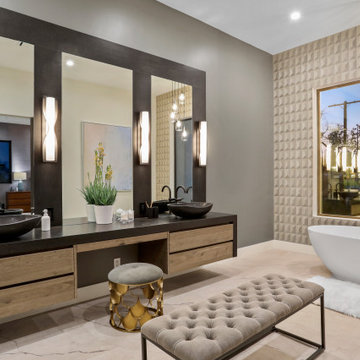
Custom made bathroom, combination of stone wood and 3D wall paper feel.
Idée de décoration pour une très grande salle de bain principale design avec un placard à porte plane, des portes de placard beiges, une baignoire indépendante, un carrelage beige, un carrelage gris, des carreaux de porcelaine, un mur gris, une vasque, un sol beige et un plan de toilette noir.
Idée de décoration pour une très grande salle de bain principale design avec un placard à porte plane, des portes de placard beiges, une baignoire indépendante, un carrelage beige, un carrelage gris, des carreaux de porcelaine, un mur gris, une vasque, un sol beige et un plan de toilette noir.
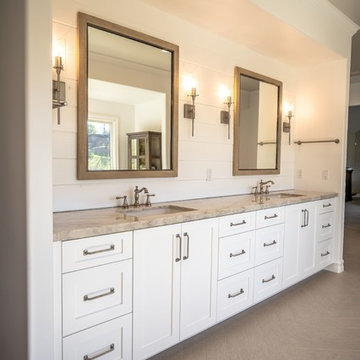
A beautiful Master bathroom with his and her sinks and his and her closets.
Inspiration pour une très grande douche en alcôve principale design avec un placard à porte shaker, des portes de placard blanches, une baignoire indépendante, WC à poser, un carrelage blanc, des carreaux de porcelaine, un mur blanc, un sol en carrelage imitation parquet, un lavabo encastré, un plan de toilette en quartz modifié, un sol beige, aucune cabine et un plan de toilette blanc.
Inspiration pour une très grande douche en alcôve principale design avec un placard à porte shaker, des portes de placard blanches, une baignoire indépendante, WC à poser, un carrelage blanc, des carreaux de porcelaine, un mur blanc, un sol en carrelage imitation parquet, un lavabo encastré, un plan de toilette en quartz modifié, un sol beige, aucune cabine et un plan de toilette blanc.

Devi Pride Photography
Exemple d'une très grande salle de bain principale chic en bois brun avec une baignoire indépendante, une douche à l'italienne, un carrelage blanc, un carrelage métro, un mur gris, un sol en marbre, un lavabo posé, un plan de toilette en quartz modifié, un sol gris, aucune cabine, un plan de toilette gris et un placard avec porte à panneau encastré.
Exemple d'une très grande salle de bain principale chic en bois brun avec une baignoire indépendante, une douche à l'italienne, un carrelage blanc, un carrelage métro, un mur gris, un sol en marbre, un lavabo posé, un plan de toilette en quartz modifié, un sol gris, aucune cabine, un plan de toilette gris et un placard avec porte à panneau encastré.

Paint by Sherwin Williams
Body Color - Worldly Grey - SW 7043
Trim Color - Extra White - SW 7006
Island Cabinetry Stain - Northwood Cabinets - Custom Stain
Flooring and Tile by Macadam Floor & Design
Countertop Tile by Surface Art Inc.
Tile Product A La Mode
Countertop Backsplash Tile by Tierra Sol
Tile Product Driftwood in Cronos
Floor & Shower Tile by Emser Tile
Tile Product Esplanade
Faucets and Shower-heads by Delta Faucet
Kitchen & Bathroom Sinks by Decolav
Windows by Milgard Windows & Doors
Window Product Style Line® Series
Window Supplier Troyco - Window & Door
Lighting by Destination Lighting
Custom Cabinetry & Storage by Northwood Cabinets
Customized & Built by Cascade West Development
Photography by ExposioHDR Portland
Original Plans by Alan Mascord Design Associates
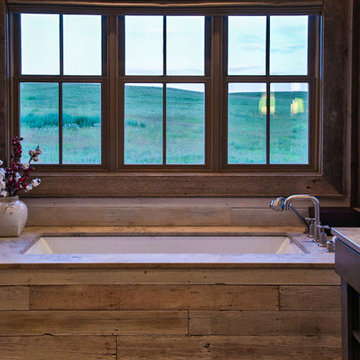
Photo: Jim Wells
Aménagement d'une très grande salle de bain principale montagne avec une baignoire en alcôve et un mur gris.
Aménagement d'une très grande salle de bain principale montagne avec une baignoire en alcôve et un mur gris.
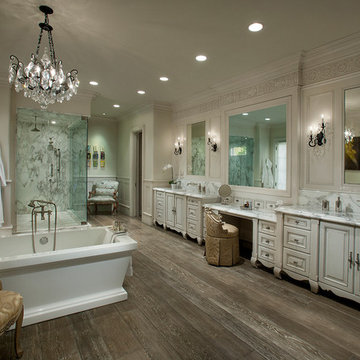
Luxury homes are what we do best and we almost can't believe how beautiful this master bathroom came out. From the extra large soaking tub to the marble countertops on the double vanity, we love it all.

Imagery Intelligence, LLC
Réalisation d'une très grande salle de bain principale méditerranéenne en bois foncé avec un lavabo encastré, une baignoire indépendante, un carrelage beige, un mur beige, une douche double, un sol en travertin, un sol marron, une cabine de douche à porte battante, un plan de toilette beige et un placard avec porte à panneau encastré.
Réalisation d'une très grande salle de bain principale méditerranéenne en bois foncé avec un lavabo encastré, une baignoire indépendante, un carrelage beige, un mur beige, une douche double, un sol en travertin, un sol marron, une cabine de douche à porte battante, un plan de toilette beige et un placard avec porte à panneau encastré.

Paul Schlismann Photography - Courtesy of Jonathan Nutt- Southampton Builders LLC
Cette photo montre une très grande salle de bain principale chic en bois brun avec une douche ouverte, un placard avec porte à panneau surélevé, une baignoire posée, un carrelage marron, un carrelage gris, un mur beige, un sol en ardoise, une vasque, un plan de toilette en granite, aucune cabine, du carrelage en ardoise et un sol marron.
Cette photo montre une très grande salle de bain principale chic en bois brun avec une douche ouverte, un placard avec porte à panneau surélevé, une baignoire posée, un carrelage marron, un carrelage gris, un mur beige, un sol en ardoise, une vasque, un plan de toilette en granite, aucune cabine, du carrelage en ardoise et un sol marron.

http://www.pickellbuilders.com. Photography by Linda Oyama Bryan. Master Bathroom with Pass Thru Shower and Separate His/Hers Cherry vanities with Blue Lagos countertops, tub deck and shower tile.
Idées déco de très grandes salles de bain marrons
5