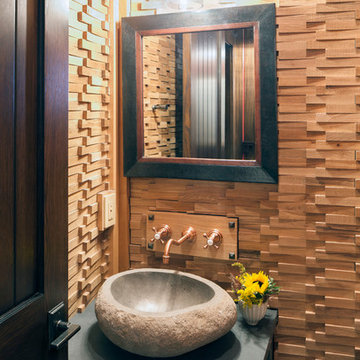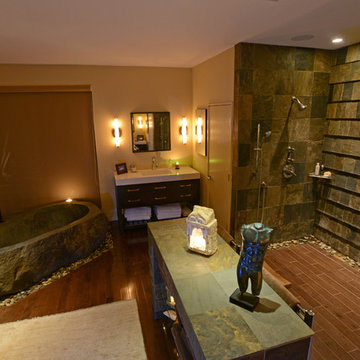Idées déco de très grandes salles de bain montagne
Trier par :
Budget
Trier par:Populaires du jour
141 - 160 sur 479 photos
1 sur 3
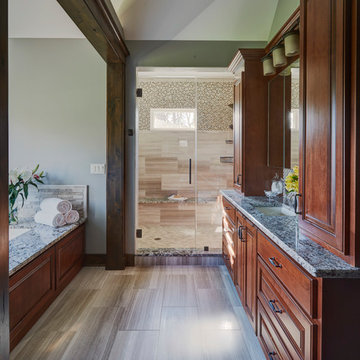
Studio21 Architects designed this 5,000 square foot ranch home in the western suburbs of Chicago. It is the Dream Home for our clients who purchased an expansive lot on which to locate their home. The owners loved the idea of using heavy timber framing to accent the house. The design includes a series of timber framed trusses and columns extend from the front porch through the foyer, great room and rear sitting room.
A large two-sided stone fireplace was used to separate the great room from the sitting room. All of the common areas as well as the master suite are oriented around the blue stone patio. Two additional bedroom suites, a formal dining room, and the home office were placed to view the large front yard.
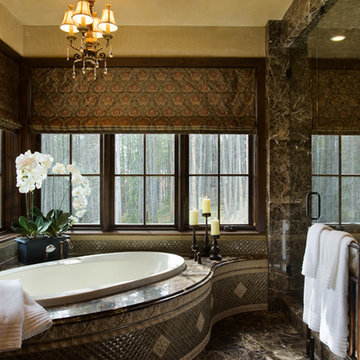
Locati Architects
Bitterroot Builders
Bitterroot Timber Frames
Locati Interior Design
Roger Wade Photography
Réalisation d'une très grande salle de bain principale chalet en bois foncé avec un placard avec porte à panneau surélevé, une baignoire posée, un carrelage beige, des carreaux de céramique, un lavabo posé et un plan de toilette en granite.
Réalisation d'une très grande salle de bain principale chalet en bois foncé avec un placard avec porte à panneau surélevé, une baignoire posée, un carrelage beige, des carreaux de céramique, un lavabo posé et un plan de toilette en granite.
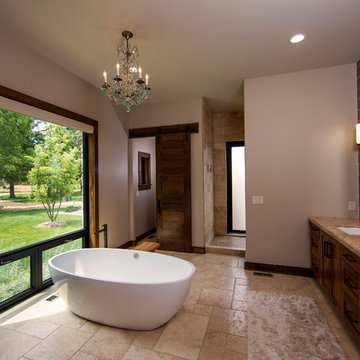
© Randy Tobias Photography. All rights reserved.
Aménagement d'une très grande salle de bain principale montagne en bois foncé avec un placard à porte shaker, une baignoire indépendante, une douche ouverte, un carrelage gris, un carrelage en pâte de verre, un mur beige, un sol en calcaire, un lavabo encastré, un plan de toilette en béton, un sol beige et aucune cabine.
Aménagement d'une très grande salle de bain principale montagne en bois foncé avec un placard à porte shaker, une baignoire indépendante, une douche ouverte, un carrelage gris, un carrelage en pâte de verre, un mur beige, un sol en calcaire, un lavabo encastré, un plan de toilette en béton, un sol beige et aucune cabine.
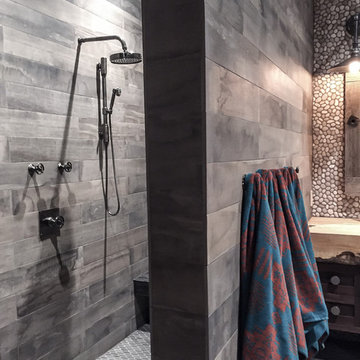
This rustic looking space is extremely low maintenance and durable for use by the retired client’s numerous grandchildren. Using wood look and pebbles tiles gives the bathroom a natural feel that suits this log cabin. Wheel handle controls by Waterworks lends nostalgia along with Navajo patterned towels. The live edge wood counter is custom. Design by Rochelle Lynne Design, Cochrane, Alberta, Canada
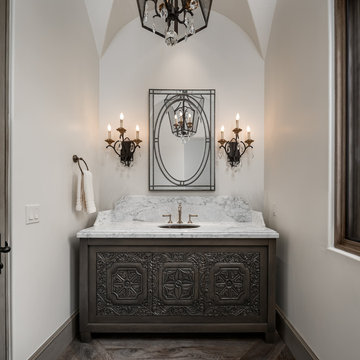
Guest bathroom with marble countertops and marble backsplash, vaulted ceilings, and wood floors.
Idée de décoration pour une très grande douche en alcôve principale chalet avec un placard avec porte à panneau encastré, des portes de placard marrons, une baignoire indépendante, WC à poser, un carrelage multicolore, des carreaux de porcelaine, un mur blanc, parquet foncé, un lavabo encastré, un plan de toilette en marbre, un sol multicolore, une cabine de douche à porte battante, un plan de toilette multicolore, meuble simple vasque et meuble-lavabo encastré.
Idée de décoration pour une très grande douche en alcôve principale chalet avec un placard avec porte à panneau encastré, des portes de placard marrons, une baignoire indépendante, WC à poser, un carrelage multicolore, des carreaux de porcelaine, un mur blanc, parquet foncé, un lavabo encastré, un plan de toilette en marbre, un sol multicolore, une cabine de douche à porte battante, un plan de toilette multicolore, meuble simple vasque et meuble-lavabo encastré.
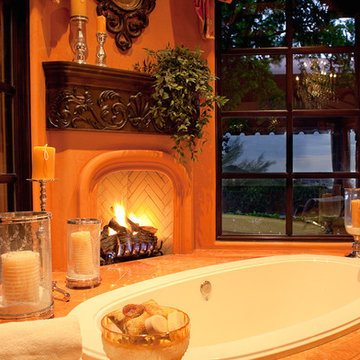
World Renowned Architecture Firm Fratantoni Design created this beautiful home! They design home plans for families all over the world in any size and style. They also have in-house Interior Designer Firm Fratantoni Interior Designers and world class Luxury Home Building Firm Fratantoni Luxury Estates! Hire one or all three companies to design and build and or remodel your home!
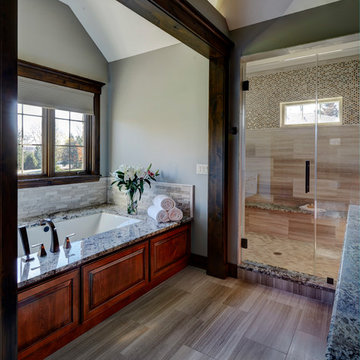
Studio21 Architects designed this 5,000 square foot ranch home in the western suburbs of Chicago. It is the Dream Home for our clients who purchased an expansive lot on which to locate their home. The owners loved the idea of using heavy timber framing to accent the house. The design includes a series of timber framed trusses and columns extend from the front porch through the foyer, great room and rear sitting room.
A large two-sided stone fireplace was used to separate the great room from the sitting room. All of the common areas as well as the master suite are oriented around the blue stone patio. Two additional bedroom suites, a formal dining room, and the home office were placed to view the large front yard.

La stanza da bagno ha uno stile allineato al resto dell'abitazione, con rivestimenti in legno e colori neutri. Il rivestimento a mezza parete in piastrelle di ceramica e la vasca freestanding richiamano lo stile rustico di una classica casa in campagna, al fine di rispondere all'obiettivo principale del progetto: non perdere la continuità con il posto.
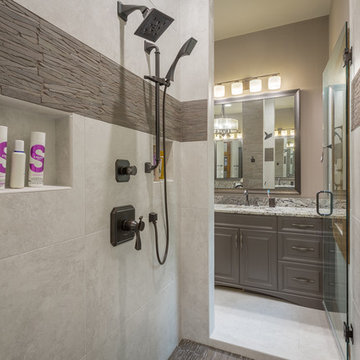
Photography by Bernard Russo
Réalisation d'une très grande douche en alcôve principale chalet avec un lavabo encastré, un placard avec porte à panneau surélevé, des portes de placard grises, un plan de toilette en granite, une baignoire indépendante, WC séparés, un carrelage blanc, des carreaux de céramique, un mur gris, un sol en carrelage de céramique, un sol blanc et une cabine de douche à porte battante.
Réalisation d'une très grande douche en alcôve principale chalet avec un lavabo encastré, un placard avec porte à panneau surélevé, des portes de placard grises, un plan de toilette en granite, une baignoire indépendante, WC séparés, un carrelage blanc, des carreaux de céramique, un mur gris, un sol en carrelage de céramique, un sol blanc et une cabine de douche à porte battante.
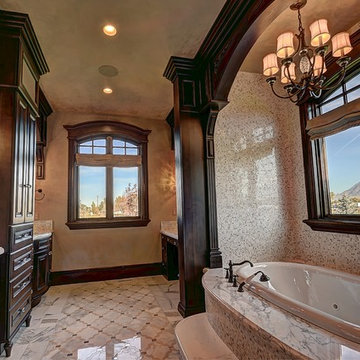
Inspiration pour une très grande douche en alcôve principale chalet en bois foncé avec un lavabo posé, un placard avec porte à panneau encastré, un plan de toilette en marbre, une baignoire posée, WC à poser, un carrelage blanc, des carreaux de porcelaine, un mur beige et un sol en carrelage de porcelaine.
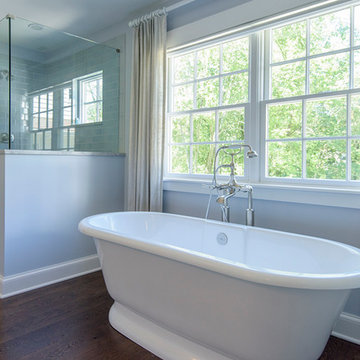
Expansive bathroom with luxurious fittings Freestanding tub, glass enclosed shower and double vanity.
Design Builders & Remodeling is a one stop shop operation. From the start, design solutions are strongly rooted in practical applications and experience. Project planning takes into account the realities of the construction process and mindful of your established budget. All the work is centralized in one firm reducing the chances of costly or time consuming surprises. A solid partnership with solid professionals to help you realize your dreams for a new or improved home.
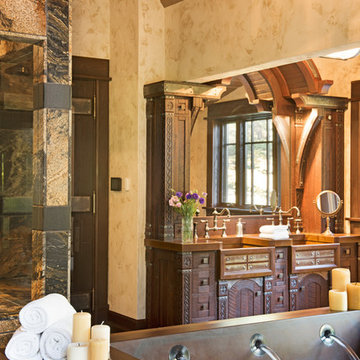
Photos by Whitney Kamman Photography
Cette photo montre une très grande salle de bain principale montagne avec une baignoire indépendante, une douche double, un carrelage multicolore, des dalles de pierre, un mur beige et un sol en travertin.
Cette photo montre une très grande salle de bain principale montagne avec une baignoire indépendante, une douche double, un carrelage multicolore, des dalles de pierre, un mur beige et un sol en travertin.
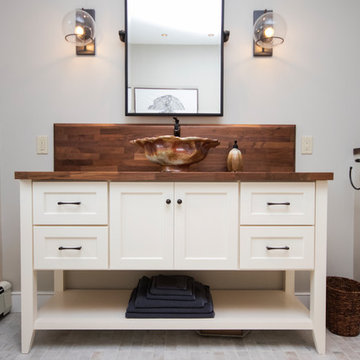
Stunning bathroom suite with laundry room located in North Kingstown, Rhode Island. Candlelight Cabinetry custom English Linen vanity is a showpiece in this suite. Brooks Custom Eco-walnut countertop is the perfect match for the vanity. The clients own custom sink is highlighted by the Brizo Faucet Rook in venetian bronze and the Top Knobs brookline hardware in oil rubbed bronze. The amazing MAAX Optic Hydrofeel soaking tub is also enclosed with English Linen panels, the tub deck Great In Counters Rainforest granite highlights the tub. Emilamerica Fusion tub and shower wall tile in white, Schluter-Systems North America corner molding in antique bronze and Symmons Industries elm tub filler complete this oasis. The custom glass enclosed shower is a masterpiece showcasing the Fusion white wall tile, Elm shower system, Moen grab bar and Daltile Veranda Porcelain tile in Dune. Toto Drake Elongated toilet and Elm accessories complete this design. And finally the Brickwork floor tile in Studio is not only beautiful but it is warm also. Nuheat Floor Heating Systems custom radiant floor mat will keep our client's warm this winter. Designed Scott Trainor Installation J.M. Bryson Construction Management Photography by Jessica Pohl #RhodeIslandDesign #ridesign #rhodeisland #RI #customcabinets #RIBathrooms #RICustombathroom #RIBathroomremodel #bathroomcabinets #Candlelightcabinetry #whitevanity #masterbathroomsuiteremodel #woodvanitycountertop #topknobs #Brizo #oilrubbedbronzefaucet #customvesselsink #customglassshower #symmonsindustries #Daltile #emilamerica #showertile #porcelaintile #whitetile #maax #soakingtub #oilrubbedbronzeaaccessories #rainforestgranite #tubdeck #tubfiller #moen #nuheatflooringsystems #shlutersystemsbrookscustomdesign #customdesign #designer #designpro #remodel #remodeling #Houzz #nkba30_30 #dreamhouse #dreamhome #dreammastersuite #BostonDesignGuide #NewEnglandHome #homeimprovement #tiledesign #NEDesign #NEDesigner #DesignerBathroom #Style #Contractor #Home #dreambathroom
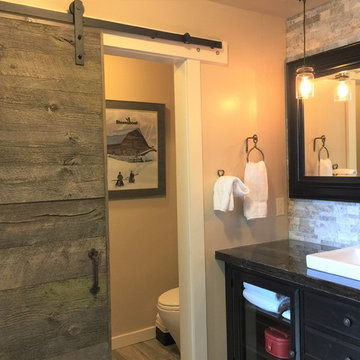
A rustic yet modern large Villa. Ski in ski out. Unique great room, master and powder bathrooms.
Cette photo montre une très grande salle de bain principale montagne avec un placard en trompe-l'oeil, des portes de placard grises, une douche à l'italienne, WC séparés, un carrelage gris, des carreaux de porcelaine, un mur gris, un sol en carrelage de porcelaine, une vasque, un plan de toilette en bois, un sol gris et aucune cabine.
Cette photo montre une très grande salle de bain principale montagne avec un placard en trompe-l'oeil, des portes de placard grises, une douche à l'italienne, WC séparés, un carrelage gris, des carreaux de porcelaine, un mur gris, un sol en carrelage de porcelaine, une vasque, un plan de toilette en bois, un sol gris et aucune cabine.
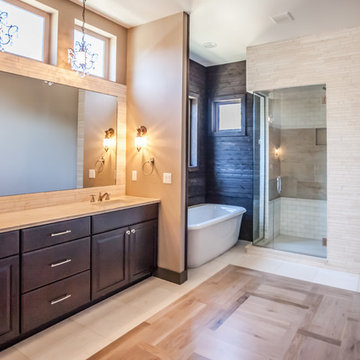
Inspiration pour une très grande salle de bain principale chalet en bois foncé avec un placard avec porte à panneau surélevé, une baignoire indépendante, une douche ouverte, WC à poser, un carrelage beige, un carrelage de pierre, un mur beige, parquet clair, un lavabo encastré et un plan de toilette en quartz modifié.
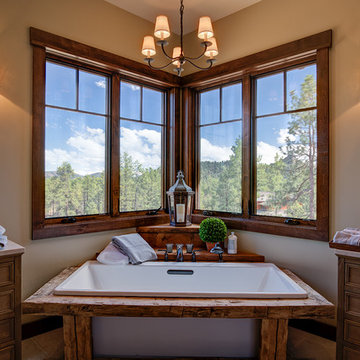
This luxurious cabin boasts both rustic and elegant design styles.
Inspiration pour une très grande salle de bain principale chalet en bois foncé avec un placard en trompe-l'oeil, une baignoire indépendante, un carrelage beige, un mur beige, un sol en bois brun, un lavabo intégré et un plan de toilette en granite.
Inspiration pour une très grande salle de bain principale chalet en bois foncé avec un placard en trompe-l'oeil, une baignoire indépendante, un carrelage beige, un mur beige, un sol en bois brun, un lavabo intégré et un plan de toilette en granite.
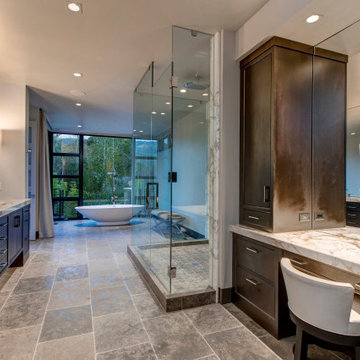
To accommodate the homeowners’ love of skiing, hiking and entertaining, Park City, Utah serves as the picturesque site for this mountain retreat. The home's interior, including its magnificent kitchen, bathrooms, home bar and laundry room, was designed to complement the breathtaking views of the mountainous setting. Along with a range of custom interior accessories and extensive stone countertops, the kitchen sports Wood-Mode 1” thick frame cabinetry in luxurious walnut with a classic finish. Add premium appliances to the mix and this space is ready to accommodate many years of gatherings after hitting the slopes.
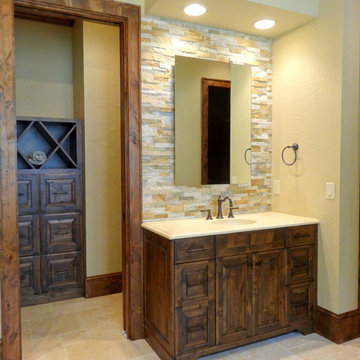
Photo By: Heather Taylor
Idée de décoration pour une très grande douche en alcôve principale chalet en bois foncé avec un lavabo encastré, un placard avec porte à panneau surélevé, un plan de toilette en granite, une baignoire en alcôve, WC séparés, un carrelage multicolore, un carrelage de pierre, un mur beige et un sol en carrelage de céramique.
Idée de décoration pour une très grande douche en alcôve principale chalet en bois foncé avec un lavabo encastré, un placard avec porte à panneau surélevé, un plan de toilette en granite, une baignoire en alcôve, WC séparés, un carrelage multicolore, un carrelage de pierre, un mur beige et un sol en carrelage de céramique.
Idées déco de très grandes salles de bain montagne
8
