Idées déco de très grandes salles de bain noires
Trier par :
Budget
Trier par:Populaires du jour
61 - 80 sur 714 photos
1 sur 3

This well used but dreary bathroom was ready for an update but this time, materials were selected that not only looked great but would stand the test of time. The large steam shower (6x6') was like a dark cave with one glass door allowing light. To create a brighter shower space and the feel of an even larger shower, the wall was removed and full glass panels now allowed full sunlight streaming into the shower which avoids the growth of mold and mildew in this newly brighter space which also expands the bathroom by showing all the spaces. Originally the dark shower was permeated with cracks in the marble marble material and bench seat so mold and mildew had a home. The designer specified Porcelain slabs for a carefree un-penetrable material that had fewer grouted seams and added luxury to the new bath. Although Quartz is a hard material and fine to use in a shower, it is not suggested for steam showers because there is some porosity. A free standing bench was fabricated from quartz which works well. A new free
standing, hydrotherapy tub was installed allowing more free space around the tub area and instilling luxury with the use of beautiful marble for the walls and flooring. A lovely crystal chandelier emphasizes the height of the room and the lovely tall window.. Two smaller vanities were replaced by a larger U shaped vanity allotting two corner lazy susan cabinets for storing larger items. The center cabinet was used to store 3 laundry bins that roll out, one for towels and one for his and one for her delicates. Normally this space would be a makeup dressing table but since we were able to design a large one in her closet, she felt laundry bins were more needed in this bathroom. Instead of constructing a closet in the bathroom, the designer suggested an elegant glass front French Armoire to not encumber the space with a wall for the closet.The new bathroom is stunning and stops the heart on entering with all the luxurious amenities.

Interior view of the Northgrove Residence. Interior Design by Amity Worrell & Co. Construction by Smith Builders. Photography by Andrea Calo.
Inspiration pour une très grande salle de bain principale marine avec des portes de placard grises, un carrelage métro, un plan de toilette en marbre, un plan de toilette blanc, un mur blanc, un sol en marbre, un lavabo encastré, un sol blanc et un placard avec porte à panneau encastré.
Inspiration pour une très grande salle de bain principale marine avec des portes de placard grises, un carrelage métro, un plan de toilette en marbre, un plan de toilette blanc, un mur blanc, un sol en marbre, un lavabo encastré, un sol blanc et un placard avec porte à panneau encastré.

This original Master Bathroom was a room bursting at the seams with plate glass mirrors and baby pink carpet! The owner wanted a more sophisticated, transitionally styled space with a better functional lay-out then the previous space provided. The bathroom space was part of an entire Master Suite renovation that was gutted down to the studs and rebuilt piece by piece. The plumbing was all rearranged to allow for a separate toilet rooms, a freestanding soaking bathtub as well as separate vanities for ‘His’ and ‘Her’ and a large, shared steam shower. New windows fill the entire wall around the bathtub providing an abundance of natural daylight while hidden LED lights accent the mirrors when desired. Marble subway tile was chosen for the walls along with complementary, large marble floor tiles for a classic and timeless look. Custom vanities were designed with function in mind providing the homeowner various storage zones, some even hidden behind the vanity mirrors! The shared steam shower has marble walls, ceiling and floor and is accented by marble mosaic tiles. A marble bench seat and brackets, milled out of slab material to match the bathroom counters, provide the homeowners a place to relax when utilizing the steam function. His and Her shower heads and controls finish out the space.

This stunning master bathroom features a walk-in shower with mosaic wall tile and a built-in shower bench, custom brass bathroom hardware and marble floors, which we can't get enough of!

You can emphasize the individuality of your project and add luxury elements to it by purchasing decor and other designer interior items from us.
Goldenline Remodeling bathroom remodeling company
has its own construction teams that work flawlessly and strictly according to the deadline. In our practice, there have been no cases of failure to meet deadlines or poor quality work. We are proud of this and give guarantees for our work.
Our interior designers are ready to help you with the design of your kitchen and bathroom. Whether it is producing the 3-D design of your new kitchen and bathroom, cooperating with our architects to create a plan according to your ideas or implementing the newest trends and technologies to make your everyday life easier and more enjoyable. Our comprehensive service means that you don't have to look elsewhere for help.
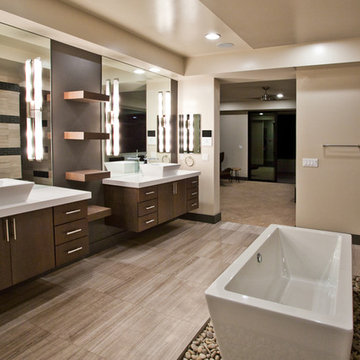
Idées déco pour une très grande salle de bain principale contemporaine avec un placard à porte plane, des portes de placard marrons, une baignoire indépendante, une vasque, un plan de toilette en surface solide, un sol beige, un plan de toilette blanc, meuble double vasque et meuble-lavabo suspendu.
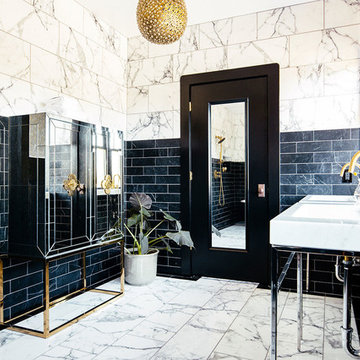
Cette image montre une très grande salle de bain principale design avec une baignoire sur pieds, une douche ouverte, WC à poser, un carrelage noir et blanc, un carrelage de pierre, un sol en marbre, un plan vasque et aucune cabine.

Dean Matthews
Cette image montre une très grande salle d'eau traditionnelle avec des portes de placard grises, une douche à l'italienne, un carrelage bleu, des carreaux de céramique, un mur bleu, un sol en carrelage de céramique, un lavabo encastré, un plan de toilette en marbre et un placard à porte plane.
Cette image montre une très grande salle d'eau traditionnelle avec des portes de placard grises, une douche à l'italienne, un carrelage bleu, des carreaux de céramique, un mur bleu, un sol en carrelage de céramique, un lavabo encastré, un plan de toilette en marbre et un placard à porte plane.

Custom Luxury Bathrooms by Fratantoni Interior Designers!!
Follow us on Pinterest, Twitter, Instagram and Facebook for more inspiring photos!!
Inspiration pour une très grande salle d'eau victorienne en bois clair avec une vasque, mosaïque, un carrelage beige, un mur beige, un sol en travertin, un plan de toilette en quartz modifié et un placard avec porte à panneau encastré.
Inspiration pour une très grande salle d'eau victorienne en bois clair avec une vasque, mosaïque, un carrelage beige, un mur beige, un sol en travertin, un plan de toilette en quartz modifié et un placard avec porte à panneau encastré.

An expansive traditional master bath featuring cararra marble, a vintage soaking tub, a 7' walk in shower, polished nickel fixtures, pental quartz, and a custom walk in closet

Travis Peterson
Cette photo montre une très grande salle de bain principale chic en bois brun avec une baignoire indépendante, une douche double, WC séparés, un carrelage blanc, un mur gris, un sol en marbre, un lavabo encastré, un plan de toilette en marbre et un placard à porte shaker.
Cette photo montre une très grande salle de bain principale chic en bois brun avec une baignoire indépendante, une douche double, WC séparés, un carrelage blanc, un mur gris, un sol en marbre, un lavabo encastré, un plan de toilette en marbre et un placard à porte shaker.

Asian influences in this bath designed by Maraya Interiors. Carved stone bathtub, with ceiling plumbing, behind the tub is an open shower with green Rainforest slabs. The shower floor features pebbles, contrasting with the natural slate floors of the master bath itself. Granite stone vessel sinks sit on a black granite counter, with a teak vanity in this large bath overlooking the city.
Designed by Maraya Interior Design. From their beautiful resort town of Ojai, they serve clients in Montecito, Hope Ranch, Malibu, Westlake and Calabasas, across the tri-county areas of Santa Barbara, Ventura and Los Angeles, south to Hidden Hills- north through Solvang and more
Louis Shwartzberg, photographer

Inspiration pour une très grande salle de bain principale design en bois foncé avec une baignoire indépendante, une douche double, WC à poser, un carrelage gris, un carrelage de pierre, un mur gris, un sol en marbre, une vasque, un plan de toilette en marbre, un sol gris, aucune cabine, un plan de toilette gris, un banc de douche, meuble double vasque, meuble-lavabo suspendu et un placard à porte plane.
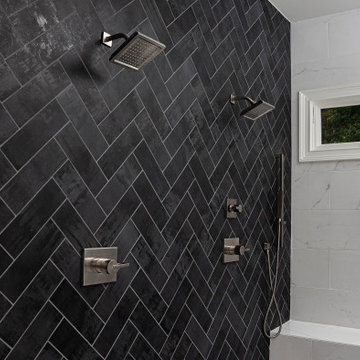
Expansive, Chic and Modern are only a few words to describe this luxurious spa-like grand master bathroom retreat that was designed and installed by Stoneunlimited Kitchen and Bath. The moment you enter the room you're welcomed into a light and airy environment that provides warmth at your feet from the Warmly Yours heated flooring. The 4x12 Metal Art Dark tile installed in herringbone pattern is a beautiful contrast to the Elegance Venato tile throughout the space and the white quartz with contrast veining. The expansive shower with zero entry flooring, is an impressive 148" wide x 120" tall and offers ample space for two people to shower and relax.
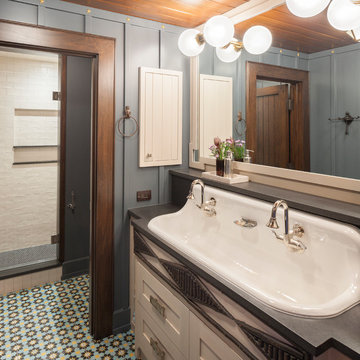
Bathroom
Idée de décoration pour une très grande salle d'eau chalet avec des portes de placard blanches, un carrelage blanc, un mur bleu, une grande vasque, un sol multicolore, une cabine de douche à porte battante, un plan de toilette noir et un placard à porte shaker.
Idée de décoration pour une très grande salle d'eau chalet avec des portes de placard blanches, un carrelage blanc, un mur bleu, une grande vasque, un sol multicolore, une cabine de douche à porte battante, un plan de toilette noir et un placard à porte shaker.
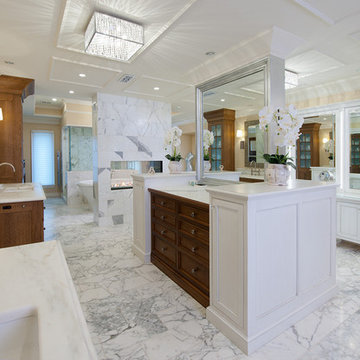
Craig Thompson Photography
Inspiration pour une très grande salle de bain principale design avec des portes de placard blanches, une baignoire indépendante, un mur beige, un sol en marbre, un lavabo encastré, un plan de toilette en marbre, un carrelage de pierre et un placard avec porte à panneau encastré.
Inspiration pour une très grande salle de bain principale design avec des portes de placard blanches, une baignoire indépendante, un mur beige, un sol en marbre, un lavabo encastré, un plan de toilette en marbre, un carrelage de pierre et un placard avec porte à panneau encastré.

Doug Burke Photography
Idées déco pour une très grande salle de bain principale craftsman en bois foncé avec une baignoire encastrée, un mur beige, un sol en travertin, une douche d'angle, un carrelage beige, un carrelage de pierre, une vasque, un placard avec porte à panneau surélevé et un plan de toilette en granite.
Idées déco pour une très grande salle de bain principale craftsman en bois foncé avec une baignoire encastrée, un mur beige, un sol en travertin, une douche d'angle, un carrelage beige, un carrelage de pierre, une vasque, un placard avec porte à panneau surélevé et un plan de toilette en granite.
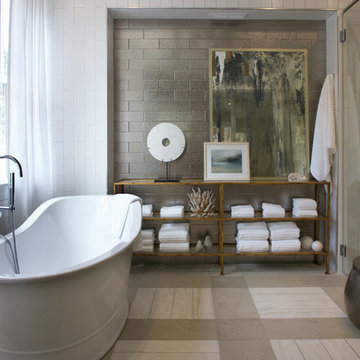
Barbara Brown Photography
Inspiration pour une très grande salle de bain principale marine en bois brun avec une baignoire indépendante, un mur blanc, un sol beige, carrelage en métal et une douche à l'italienne.
Inspiration pour une très grande salle de bain principale marine en bois brun avec une baignoire indépendante, un mur blanc, un sol beige, carrelage en métal et une douche à l'italienne.

Adrian Shellard Photography
Exemple d'une très grande salle de bain principale nature en bois brun avec une baignoire indépendante, un carrelage blanc, un carrelage métro, un mur blanc, un sol en carrelage de porcelaine, une vasque, un plan de toilette en quartz modifié, un sol blanc, un plan de toilette blanc et un placard à porte plane.
Exemple d'une très grande salle de bain principale nature en bois brun avec une baignoire indépendante, un carrelage blanc, un carrelage métro, un mur blanc, un sol en carrelage de porcelaine, une vasque, un plan de toilette en quartz modifié, un sol blanc, un plan de toilette blanc et un placard à porte plane.
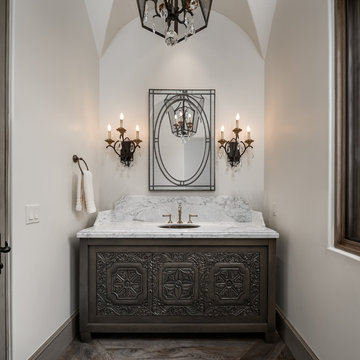
Exemple d'une très grande salle de bain principale méditerranéenne avec un plan de toilette en marbre, des portes de placard grises, un mur blanc, un sol en bois brun, un lavabo encastré, un sol gris et un plan de toilette blanc.
Idées déco de très grandes salles de bain noires
4