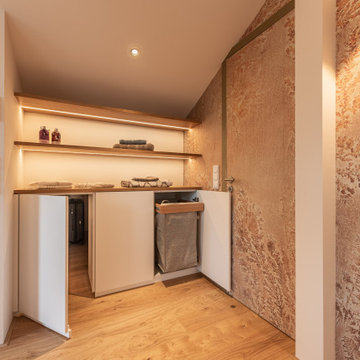Idées déco de très grandes salles de bain oranges
Trier par :
Budget
Trier par:Populaires du jour
21 - 40 sur 216 photos
1 sur 3
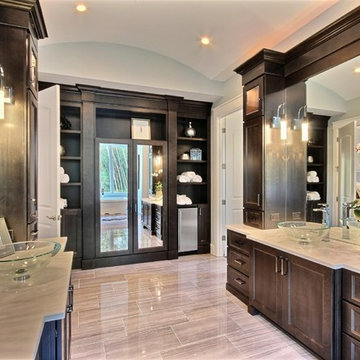
The Ascension - Super Ranch on Acreage in Ridgefield Washington by Cascade West Development Inc.
Another highlight of this home is the fortified retreat of the Master Suite and Bath. A built-in linear fireplace, custom 11ft coffered ceilings and 5 large windows allow the delicate interplay of light and form to surround the home-owner in their place of rest. With pristine beauty and copious functions the Master Bath is a worthy refuge for anyone in need of a moment of peace. The gentle curve of the 10ft high, barrel-vaulted ceiling frames perfectly the modern free-standing tub, which is set against a backdrop of three 6ft tall windows. The large personal sauna and immense tile shower offer even more options for relaxation and relief from the day.
Cascade West Facebook: https://goo.gl/MCD2U1
Cascade West Website: https://goo.gl/XHm7Un
These photos, like many of ours, were taken by the good people of ExposioHDR - Portland, Or
Exposio Facebook: https://goo.gl/SpSvyo
Exposio Website: https://goo.gl/Cbm8Ya
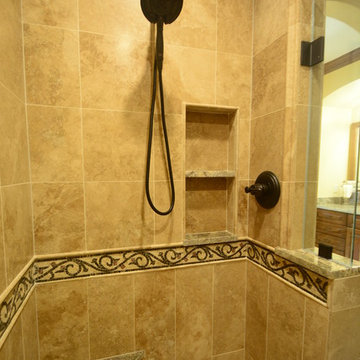
Completed in conbination with a master suite finish upgrade. This was a gutt and remodel. Tuscan inspired 3-room master bathroom. 3 vanities. His and hers vanityies in the main space plus a vessel sink vanity adjacent to the toilet and shower. Tub room features a make-up vanity and storage cabinets. Granite countertops. Decorative stone mosaics and oil rubbed bronze hardware and fixtures. Arches help recenter an asymmetrical space.
One Room at a Time, Inc.
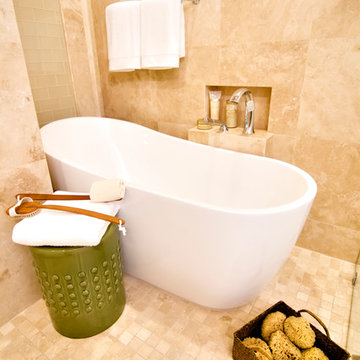
HGTV Smart Home 2013 by Glenn Layton Homes, Jacksonville Beach, Florida.
Inspiration pour une très grande salle de bain principale ethnique avec une baignoire indépendante, un placard avec porte à panneau encastré, des portes de placard blanches, une douche ouverte, WC séparés, un carrelage multicolore, des carreaux de céramique, un mur blanc, un sol en carrelage de céramique, une vasque et un plan de toilette en granite.
Inspiration pour une très grande salle de bain principale ethnique avec une baignoire indépendante, un placard avec porte à panneau encastré, des portes de placard blanches, une douche ouverte, WC séparés, un carrelage multicolore, des carreaux de céramique, un mur blanc, un sol en carrelage de céramique, une vasque et un plan de toilette en granite.
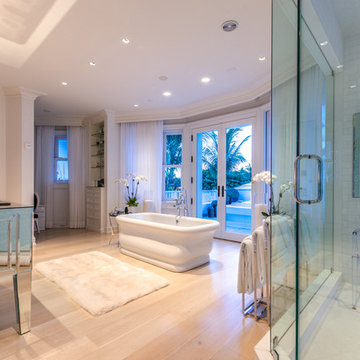
Cette image montre une très grande salle de bain principale ethnique avec un lavabo encastré, une baignoire indépendante, une douche d'angle, un carrelage blanc, un carrelage métro, un mur blanc et parquet clair.
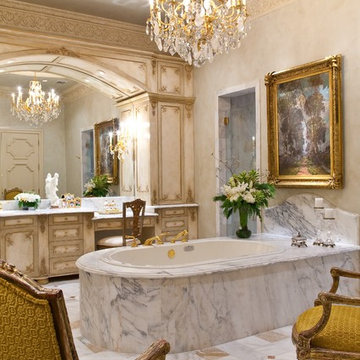
Bathing in this great room would be like experiencing an Impressionist painting! We imitated the cabinets of the Paris Ritz Carlton for the vanity with marbled panels and gilded cartouches, and delicately colorwashed the walls and ceiling for an affirming atmosphere of romance & beauty! Photo by the great Dan Piassick!

Imagery Intelligence, LLC
Réalisation d'une très grande salle de bain principale méditerranéenne en bois foncé avec un lavabo encastré, une baignoire indépendante, un carrelage beige, un mur beige, une douche double, un sol en travertin, un sol marron, une cabine de douche à porte battante, un plan de toilette beige et un placard avec porte à panneau encastré.
Réalisation d'une très grande salle de bain principale méditerranéenne en bois foncé avec un lavabo encastré, une baignoire indépendante, un carrelage beige, un mur beige, une douche double, un sol en travertin, un sol marron, une cabine de douche à porte battante, un plan de toilette beige et un placard avec porte à panneau encastré.
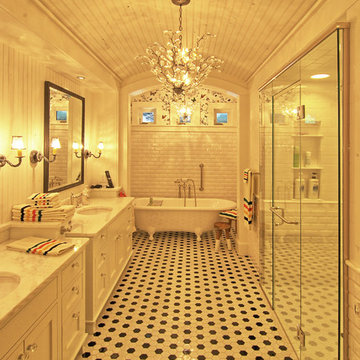
Northway Construction
Idée de décoration pour une très grande salle de bain principale chalet avec un lavabo encastré, un placard à porte shaker, des portes de placard blanches, un plan de toilette en marbre, une baignoire sur pieds, une douche à l'italienne, un carrelage multicolore, des carreaux de porcelaine, un mur blanc et un sol en carrelage de porcelaine.
Idée de décoration pour une très grande salle de bain principale chalet avec un lavabo encastré, un placard à porte shaker, des portes de placard blanches, un plan de toilette en marbre, une baignoire sur pieds, une douche à l'italienne, un carrelage multicolore, des carreaux de porcelaine, un mur blanc et un sol en carrelage de porcelaine.
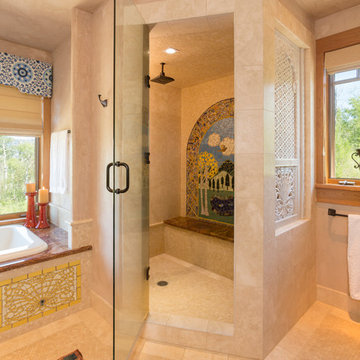
Tim Murphy Photography
Cette photo montre une très grande salle de bain principale chic en bois brun avec un placard avec porte à panneau encastré, une douche d'angle, un carrelage beige et un sol en carrelage de terre cuite.
Cette photo montre une très grande salle de bain principale chic en bois brun avec un placard avec porte à panneau encastré, une douche d'angle, un carrelage beige et un sol en carrelage de terre cuite.
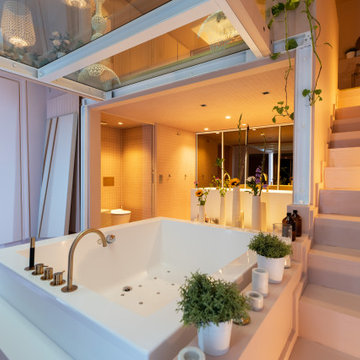
Enfin, l’espace nuit se trouve en mezzanine, les deux chambres se font face grâce à des grandes portes verrières et sont séparées par un salon chaleureux avec coiffeuse, sans oublier son incroyable passerelle et garde-corps en en verre qui donnent sur la salle de bain, accessible depuis un escalier. Ici aussi le rose est ominiprésent mais on craque surtout pour son immense jacuzzi idéal pour se détendre en famille ou entre amis.
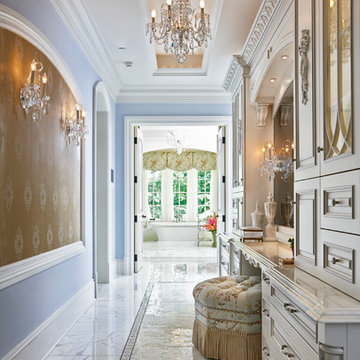
Idées déco pour une très grande salle de bain principale victorienne avec un placard avec porte à panneau surélevé, des portes de placard blanches, un plan de toilette en marbre, une baignoire indépendante, un mur bleu et un sol en marbre.
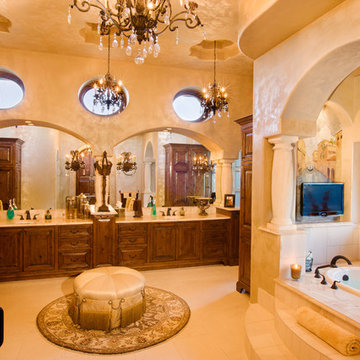
This luxury bathroom features a metallic pearl plaster wall finish with custom made cut stone columns, chandeliers, and an expansive double vanity. The window at the tub turns to obscure glass at the touch of a button. The oversize shower features steam as well as sprays and a rain feature.
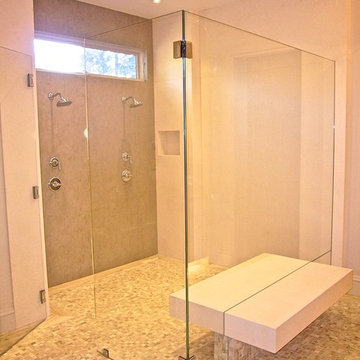
Master Shower - grey slab marble on the shower wall with clerestory window above. Recessed soap niche each side with remainder of shower walls clad in white stone slabs, to match the bench which penetrates through the glass shower panels. Italian Travertine mosaic tile flooring with larger scale matching border.
Photo: Jamie Snavley
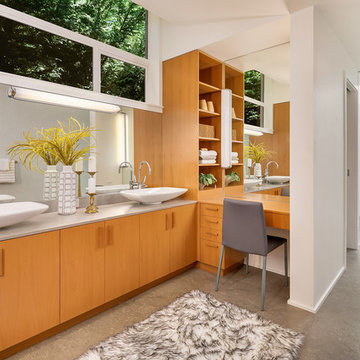
Expansive modern bright & airy master bathroom.
Réalisation d'une très grande salle de bain principale design avec des portes de placard oranges, un mur blanc, une vasque, un sol gris, une cabine de douche à porte battante, une douche à l'italienne, un plan de toilette gris et un placard à porte plane.
Réalisation d'une très grande salle de bain principale design avec des portes de placard oranges, un mur blanc, une vasque, un sol gris, une cabine de douche à porte battante, une douche à l'italienne, un plan de toilette gris et un placard à porte plane.
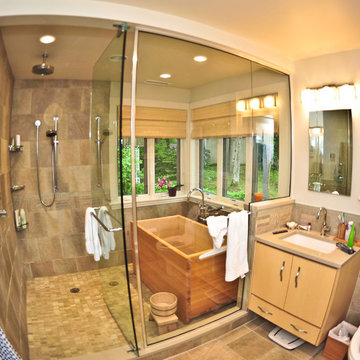
This expansive shower area was created to house the Ofuro Japanese style soaking tub.
Cette photo montre une très grande salle de bain principale tendance en bois clair avec un bain japonais, une douche double, un carrelage multicolore, un lavabo encastré, un plan de toilette en bois et un carrelage de pierre.
Cette photo montre une très grande salle de bain principale tendance en bois clair avec un bain japonais, une douche double, un carrelage multicolore, un lavabo encastré, un plan de toilette en bois et un carrelage de pierre.
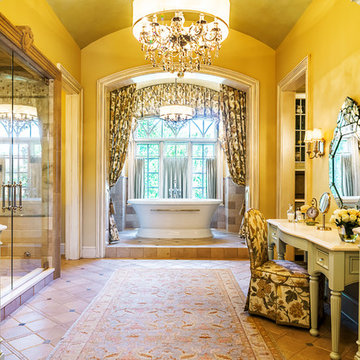
Idées déco pour une très grande douche en alcôve principale classique en bois clair avec un carrelage beige, un mur jaune, un sol en carrelage de porcelaine, un plan de toilette en marbre, une baignoire indépendante, une cabine de douche à porte battante et un placard à porte affleurante.
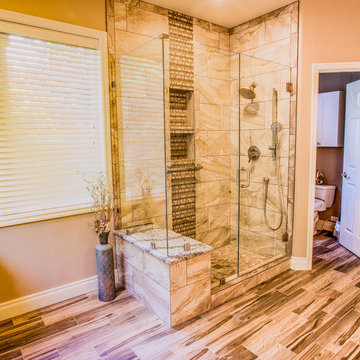
Large Masterbathroom with new Bellmont cabinets, Cambria Countertops, Emser Eurasia Cafe wall tile, Warmup Radiant Floor heating, Walk-in shower with double niches and pebble floor pan. Additional Make-up desk was added near corner window that replaced the former large tub.
Photos by Shane Michaels
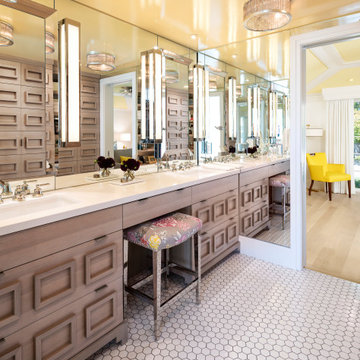
Réalisation d'une très grande salle de bain principale tradition avec des portes de placard beiges, un sol en carrelage de porcelaine, un lavabo encastré, un sol blanc et un plan de toilette blanc.
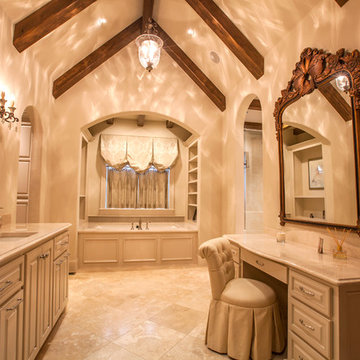
Cette image montre une très grande salle de bain principale traditionnelle avec un placard avec porte à panneau surélevé, des portes de placard beiges, une baignoire encastrée, un carrelage beige, des carreaux de céramique, un mur beige, un sol en carrelage de céramique, un lavabo encastré et un plan de toilette en quartz modifié.
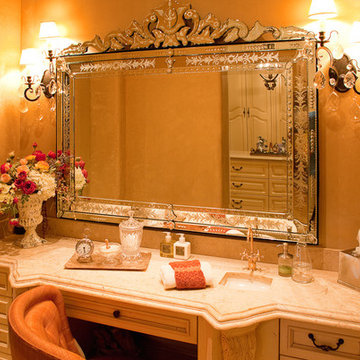
We are in love with makeup vanity with marble countertop, custom mirror, and beautiful wall sconces.
Exemple d'une très grande salle de bain principale chic avec un placard sans porte, des portes de placard noires, un carrelage beige, mosaïque, un mur marron, un lavabo intégré, un plan de toilette en granite, une baignoire posée, une douche d'angle et un sol en travertin.
Exemple d'une très grande salle de bain principale chic avec un placard sans porte, des portes de placard noires, un carrelage beige, mosaïque, un mur marron, un lavabo intégré, un plan de toilette en granite, une baignoire posée, une douche d'angle et un sol en travertin.
Idées déco de très grandes salles de bain oranges
2
