Idées déco de très grandes salles de bain
Trier par :
Budget
Trier par:Populaires du jour
81 - 100 sur 813 photos
1 sur 3
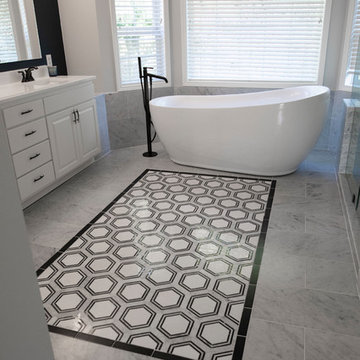
Master Bathroom Remodel
Idée de décoration pour une très grande salle de bain principale avec un placard à porte shaker, des portes de placard blanches, une baignoire indépendante, un espace douche bain, WC à poser, un carrelage blanc, du carrelage en marbre, un mur bleu, un sol en marbre, un lavabo encastré, un plan de toilette en quartz, un sol blanc, une cabine de douche avec un rideau et un plan de toilette blanc.
Idée de décoration pour une très grande salle de bain principale avec un placard à porte shaker, des portes de placard blanches, une baignoire indépendante, un espace douche bain, WC à poser, un carrelage blanc, du carrelage en marbre, un mur bleu, un sol en marbre, un lavabo encastré, un plan de toilette en quartz, un sol blanc, une cabine de douche avec un rideau et un plan de toilette blanc.
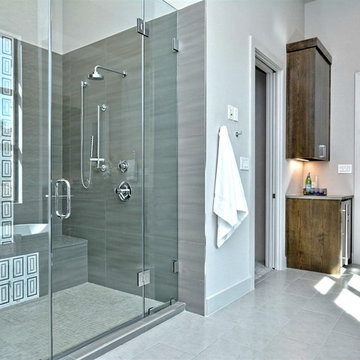
Exemple d'une très grande douche en alcôve principale tendance en bois foncé avec un placard à porte plane, un carrelage gris, des carreaux de porcelaine, un mur gris, un sol en carrelage de porcelaine et un plan de toilette en stéatite.
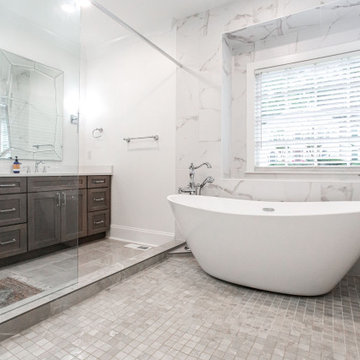
Inspiration pour une très grande salle de bain principale traditionnelle en bois foncé avec un placard à porte shaker, une baignoire indépendante, un espace douche bain, WC à poser, un carrelage blanc, des carreaux de porcelaine, un mur blanc, un sol en carrelage de porcelaine, un lavabo encastré, un plan de toilette en quartz modifié, un sol gris, une cabine de douche à porte battante, un plan de toilette blanc, une niche, meuble double vasque et meuble-lavabo encastré.

Contemporary Bathroom Suite with Steam Unit, Sauna, and Heated Tile Floors
Inspiration pour un très grand sauna design en bois brun avec un placard à porte shaker, une baignoire posée, une douche d'angle, WC séparés, un carrelage multicolore, des carreaux de céramique, un mur vert, un sol en carrelage de céramique, une vasque, un plan de toilette en granite, un sol beige, une cabine de douche à porte battante et un plan de toilette blanc.
Inspiration pour un très grand sauna design en bois brun avec un placard à porte shaker, une baignoire posée, une douche d'angle, WC séparés, un carrelage multicolore, des carreaux de céramique, un mur vert, un sol en carrelage de céramique, une vasque, un plan de toilette en granite, un sol beige, une cabine de douche à porte battante et un plan de toilette blanc.
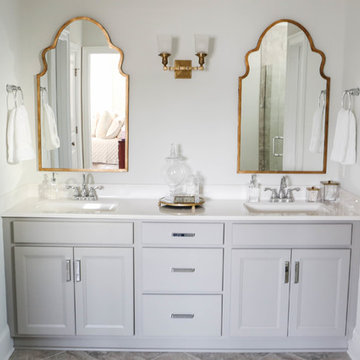
Idées déco pour une très grande salle de bain principale campagne avec un placard à porte shaker, des portes de placard grises, une douche d'angle, WC séparés, un carrelage gris, des carreaux de céramique, un mur gris, un sol en carrelage de céramique, un lavabo intégré, un plan de toilette en stratifié, un sol gris et une cabine de douche à porte battante.
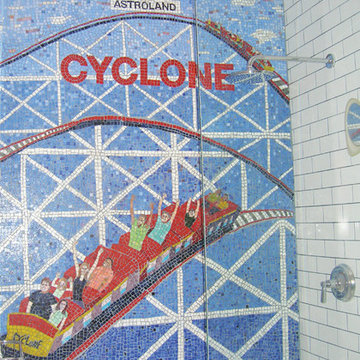
Unique tile mosaic bathroom inspired by NYC subway platforms and a passion for roller coasters.
Photo by Cathleen Newsham
Exemple d'une très grande salle de bain éclectique pour enfant avec un carrelage multicolore, un carrelage en pâte de verre, un lavabo de ferme, un placard sans porte, une baignoire encastrée, un combiné douche/baignoire, WC suspendus, un mur blanc et un sol en carrelage de céramique.
Exemple d'une très grande salle de bain éclectique pour enfant avec un carrelage multicolore, un carrelage en pâte de verre, un lavabo de ferme, un placard sans porte, une baignoire encastrée, un combiné douche/baignoire, WC suspendus, un mur blanc et un sol en carrelage de céramique.
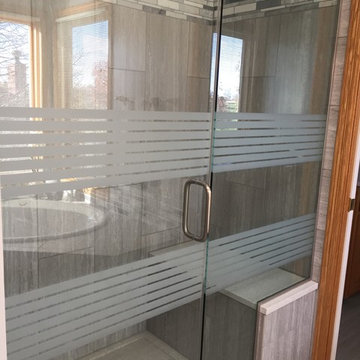
Create a beautiful and functional master bathroom. The floors will flow with large scale grey tile throughout the bathroom and laundry room. The shower in the master bathroom will feature an onyx low profile base, tile walls and bench. The decorative marble linear accent tiles will be highlighted by a custom etched glass enclosure. Stellar Snow quartz countertops with rectangular bowls and beautiful brushed nickel fixtures will accented the current vanity. Clean framing on the current mirror will further update the space. New vanity lighting will fill the space with light. The large tub will get a new life with tiled surround and linear accent tile and brushed nickel faucet. Brushed nickel accessories finish the space.
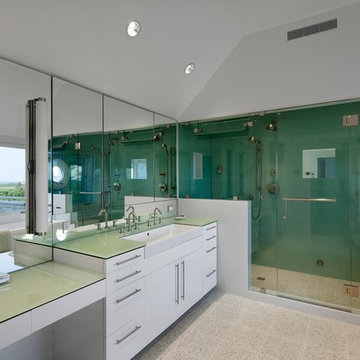
Photography by Michael Moran
Idée de décoration pour une très grande douche en alcôve principale craftsman avec un placard à porte plane, des portes de placard blanches, une baignoire indépendante, WC séparés, un carrelage gris, des carreaux de miroir, un mur blanc, un sol en vinyl, une grande vasque, un plan de toilette en verre, un sol blanc et une cabine de douche à porte battante.
Idée de décoration pour une très grande douche en alcôve principale craftsman avec un placard à porte plane, des portes de placard blanches, une baignoire indépendante, WC séparés, un carrelage gris, des carreaux de miroir, un mur blanc, un sol en vinyl, une grande vasque, un plan de toilette en verre, un sol blanc et une cabine de douche à porte battante.
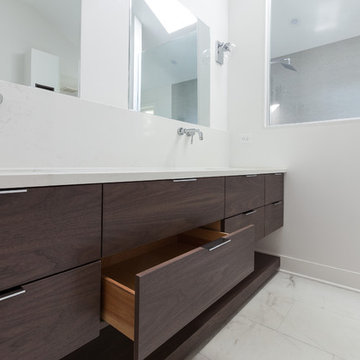
It always feels good when you take a house out of the 80s/90s with all the oak cabinetry, carpet in the bathroom, and oversized soakers that take up half a bathroom.
The result? Clean lines with a little flare, sleek design elements in the master bath and kitchen, gorgeous custom stained floors, and staircase. Special thanks to Wheatland Custom Cabinetry for bathroom, laundry room, and kitchen cabinetry.
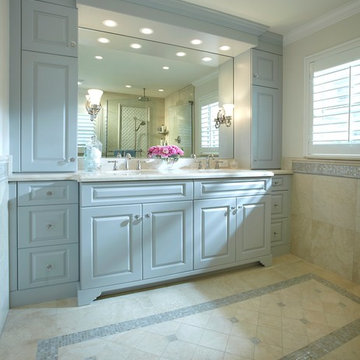
Idée de décoration pour une très grande douche en alcôve principale tradition avec un placard avec porte à panneau surélevé, des portes de placard bleues, une baignoire en alcôve, WC à poser, un carrelage bleu, mosaïque, un mur beige, un sol en carrelage de terre cuite, un lavabo encastré et un plan de toilette en marbre.
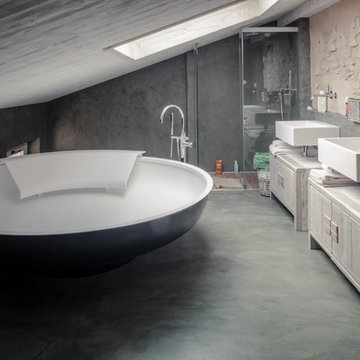
Foto di Michele Mascalzoni
Cette photo montre une très grande salle de bain principale nature en bois vieilli avec un bain bouillonnant, une douche d'angle, un lavabo suspendu, un plan de toilette en bois, un placard à porte plane, un mur gris et un sol gris.
Cette photo montre une très grande salle de bain principale nature en bois vieilli avec un bain bouillonnant, une douche d'angle, un lavabo suspendu, un plan de toilette en bois, un placard à porte plane, un mur gris et un sol gris.
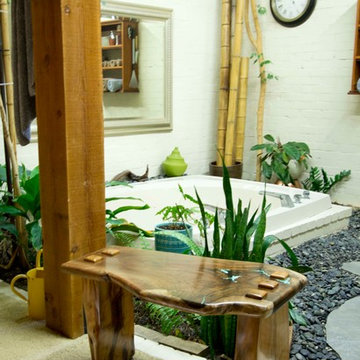
Many choices for my client in Livermore. This bench could go just about anywhere.
Photos by Doug Bartholomew
Idée de décoration pour une très grande salle de bain principale ethnique avec une baignoire posée, un carrelage gris, un carrelage de pierre, un mur blanc et un sol en galet.
Idée de décoration pour une très grande salle de bain principale ethnique avec une baignoire posée, un carrelage gris, un carrelage de pierre, un mur blanc et un sol en galet.
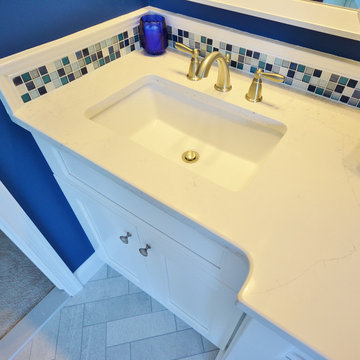
Large Master Bath remodel in West Chester PA inspired by blue glass. Bye-Bye old bathroom with large tiled tub deck and small shower and Hello new bathroom with a fabulous new look. This bathroom has it all; a spacious shower, free standing tub, large double bowl vanity, and stunning tile. Bright multi colored blue mosaic tiles pop in the shower on the wall and the backs of the his and hers niches. The Fabuwood vanity in Nexus frost along with the tub and wall tile in white stand out clean and bright against the dark blue walls. The flooring tile in a herringbone pattern adds interest to the floor as well. Over all; what a great bathroom remodel with a bold paint color paired with tile and cabinetry selections that bring it all together.
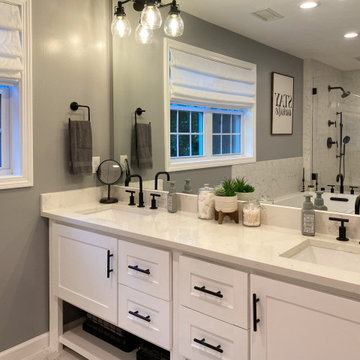
This Master Suite while being spacious, was poorly planned in the beginning. Master Bathroom and Walk-in Closet were small relative to the Bedroom size. Bathroom, being a maze of turns, offered a poor traffic flow. It only had basic fixtures and was never decorated to look like a living space. Geometry of the Bedroom (long and stretched) allowed to use some of its' space to build two Walk-in Closets while the original walk-in closet space was added to adjacent Bathroom. New Master Bathroom layout has changed dramatically (walls, door, and fixtures moved). The new space was carefully planned for two people using it at once with no sacrifice to the comfort. New shower is huge. It stretches wall-to-wall and has a full length bench with granite top. Frame-less glass enclosure partially sits on the tub platform (it is a drop-in tub). Tiles on the walls and on the floor are of the same collection. Elegant, time-less, neutral - something you would enjoy for years. This selection leaves no boundaries on the decor. Beautiful open shelf vanity cabinet was actually made by the Home Owners! They both were actively involved into the process of creating their new oasis. New Master Suite has two separate Walk-in Closets. Linen closet which used to be a part of the Bathroom, is now accessible from the hallway. Master Bedroom, still big, looks stunning. It reflects taste and life style of the Home Owners and blends in with the overall style of the House. Some of the furniture in the Bedroom was also made by the Home Owners.
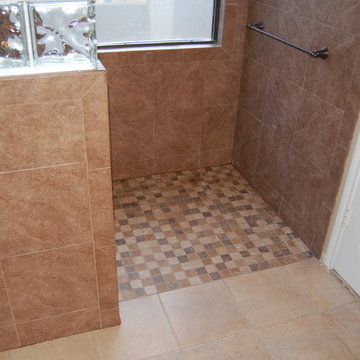
Arturo Valdez
Cette image montre une très grande salle de bain principale traditionnelle avec une douche à l'italienne, un carrelage marron, des carreaux de céramique, un mur marron et un sol en carrelage de céramique.
Cette image montre une très grande salle de bain principale traditionnelle avec une douche à l'italienne, un carrelage marron, des carreaux de céramique, un mur marron et un sol en carrelage de céramique.
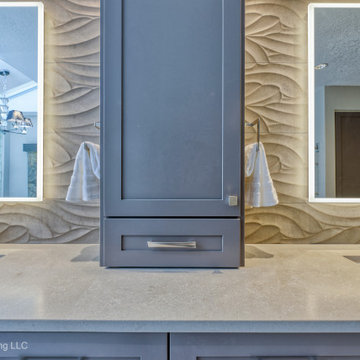
We removed the long wall of mirrors and moved the tub into the empty space at the left end of the vanity. We replaced the carpet with a beautiful and durable Luxury Vinyl Plank. We simply refaced the double vanity with a shaker style.
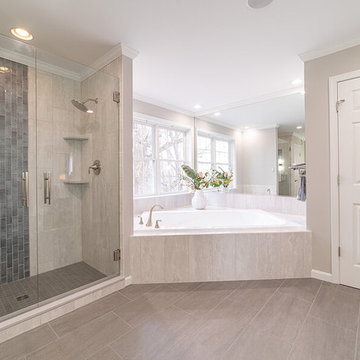
Expansive Bathroom Remodel
Exemple d'une très grande douche en alcôve principale moderne avec un placard à porte shaker, des portes de placard grises, une baignoire posée, WC séparés, un carrelage gris, des carreaux de porcelaine, un mur gris, un sol en carrelage de porcelaine, un lavabo encastré, un plan de toilette en marbre, un sol gris, une cabine de douche à porte battante et un plan de toilette blanc.
Exemple d'une très grande douche en alcôve principale moderne avec un placard à porte shaker, des portes de placard grises, une baignoire posée, WC séparés, un carrelage gris, des carreaux de porcelaine, un mur gris, un sol en carrelage de porcelaine, un lavabo encastré, un plan de toilette en marbre, un sol gris, une cabine de douche à porte battante et un plan de toilette blanc.
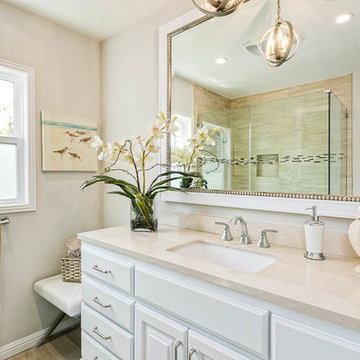
Complete renovation of a 1950s ranch house into a warm, bright, modern, efficient home. White Shaker by Cabinet City installed in the kitchen and bathrooms. Economical, classic, stylish and well-made.
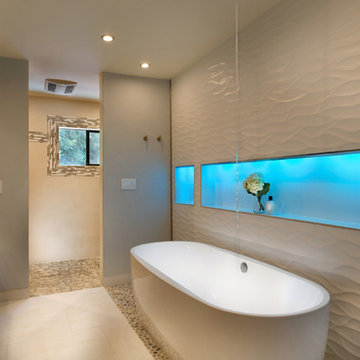
LucidPic Photography
Aménagement d'une très grande salle de bain principale contemporaine avec une vasque, un placard à porte plane, des portes de placard marrons, un plan de toilette en quartz, une baignoire indépendante, une douche ouverte, un carrelage blanc, des carreaux de porcelaine et un sol en carrelage de porcelaine.
Aménagement d'une très grande salle de bain principale contemporaine avec une vasque, un placard à porte plane, des portes de placard marrons, un plan de toilette en quartz, une baignoire indépendante, une douche ouverte, un carrelage blanc, des carreaux de porcelaine et un sol en carrelage de porcelaine.
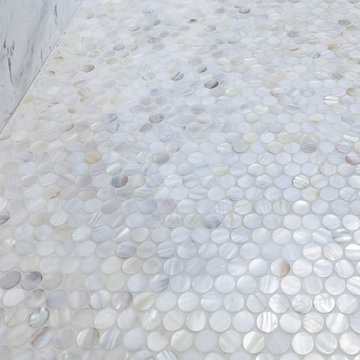
Inspiration pour une très grande douche en alcôve principale traditionnelle avec un placard en trompe-l'oeil, des portes de placard bleues, une baignoire indépendante, un mur beige, un sol en carrelage de porcelaine, un lavabo encastré, un plan de toilette en marbre, un sol gris, une cabine de douche à porte battante et un plan de toilette gris.
Idées déco de très grandes salles de bain
5