Idées déco de très grandes salles de bain
Trier par :
Budget
Trier par:Populaires du jour
1 - 20 sur 4 811 photos
1 sur 3
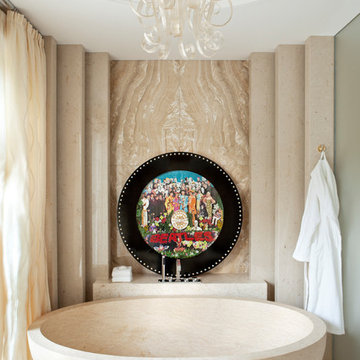
Idée de décoration pour une très grande salle de bain principale design avec une baignoire indépendante, du carrelage en marbre, un sol en marbre, un sol beige et un mur vert.

Mid Century Modern Contemporary design. White quartersawn veneer oak cabinets and white paint Crystal Cabinets
Réalisation d'une très grande salle de bain principale vintage en bois foncé avec un placard à porte plane, une baignoire encastrée, un carrelage gris, un lavabo encastré, un sol gris, un plan de toilette blanc, une niche, meuble double vasque et meuble-lavabo suspendu.
Réalisation d'une très grande salle de bain principale vintage en bois foncé avec un placard à porte plane, une baignoire encastrée, un carrelage gris, un lavabo encastré, un sol gris, un plan de toilette blanc, une niche, meuble double vasque et meuble-lavabo suspendu.

Charles Davis Smith, AIA
Idées déco pour une très grande salle de bain principale moderne en bois brun avec un placard à porte plane, une baignoire encastrée, une douche ouverte, WC à poser, un mur blanc, un sol en carrelage de céramique, un plan de toilette en quartz modifié, une cabine de douche à porte battante, un plan de toilette blanc et un sol marron.
Idées déco pour une très grande salle de bain principale moderne en bois brun avec un placard à porte plane, une baignoire encastrée, une douche ouverte, WC à poser, un mur blanc, un sol en carrelage de céramique, un plan de toilette en quartz modifié, une cabine de douche à porte battante, un plan de toilette blanc et un sol marron.

This Modern Multi-Level Home Boasts Master & Guest Suites on The Main Level + Den + Entertainment Room + Exercise Room with 2 Suites Upstairs as Well as Blended Indoor/Outdoor Living with 14ft Tall Coffered Box Beam Ceilings!

Inspiration pour une très grande salle de bain principale design en bois foncé avec un placard à porte plane, une baignoire indépendante, une douche ouverte, WC suspendus, un carrelage noir, du carrelage en marbre, un mur noir, un sol en marbre, un lavabo posé, un plan de toilette en marbre, un sol noir, une cabine de douche à porte battante et un plan de toilette noir.

This countryside farmhouse was remodeled and added on to by removing an interior wall separating the kitchen from the dining/living room, putting an addition at the porch to extend the kitchen by 10', installing an IKEA kitchen cabinets and custom built island using IKEA boxes, custom IKEA fronts, panels, trim, copper and wood trim exhaust wood, wolf appliances, apron front sink, and quartz countertop. The bathroom was redesigned with relocation of the walk-in shower, and installing a pottery barn vanity. the main space of the house was completed with luxury vinyl plank flooring throughout. A beautiful transformation with gorgeous views of the Willamette Valley.

Design firm Banner Day Interiors uses a clean palette of white and blue bathroom tiles while playing with scale and pattern in this satisfyingly seamless space. Featuring bathroom and shower tile from Fireclay Tile. Sample more colors at fireclaytile.com/samples
TILE SHOWN
Elongated Diamond Tile in Nautical
Small Diamond Sheeted Tile in Calcite
4x8 Tile in Calcite
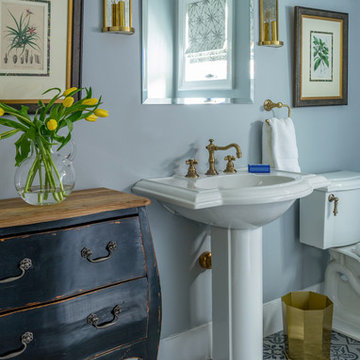
Exemple d'une très grande salle d'eau nature avec des portes de placard blanches, WC séparés, un carrelage blanc, un mur bleu, un sol en carrelage de terre cuite, un lavabo de ferme et un plan de toilette blanc.

A look into this gorgeous renovated master bathroom complete with a double floating vanity, freestanding tub and mr. steam shower.
Photos by Chris Veith

Master bathroom reconfigured into a calming 2nd floor oasis with adjoining guest bedroom transforming into a large closet and dressing room. New hardwood flooring and sage green walls warm this soft grey and white pallet.
After Photos by: 8183 Studio
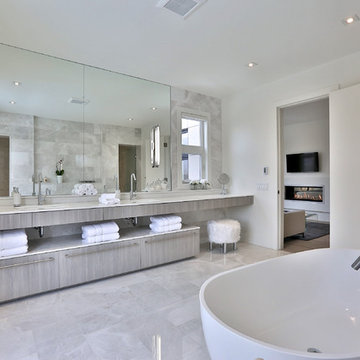
Master Ensuite with double sink vanity
*jac jacobson photographics
Idées déco pour une très grande salle de bain principale contemporaine en bois clair avec un placard à porte plane, une baignoire indépendante, un mur blanc, un lavabo encastré, un carrelage gris, un carrelage de pierre, un sol en marbre et un plan de toilette en marbre.
Idées déco pour une très grande salle de bain principale contemporaine en bois clair avec un placard à porte plane, une baignoire indépendante, un mur blanc, un lavabo encastré, un carrelage gris, un carrelage de pierre, un sol en marbre et un plan de toilette en marbre.
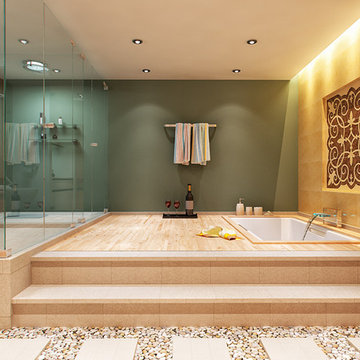
modern bathroom
Réalisation d'une très grande salle de bain principale minimaliste avec une baignoire encastrée, une douche d'angle, WC à poser, un carrelage beige, des carreaux en terre cuite et un mur beige.
Réalisation d'une très grande salle de bain principale minimaliste avec une baignoire encastrée, une douche d'angle, WC à poser, un carrelage beige, des carreaux en terre cuite et un mur beige.

Idée de décoration pour une très grande douche en alcôve principale champêtre avec un placard avec porte à panneau surélevé, des portes de placard bleues, WC à poser, un carrelage blanc, un mur blanc, un sol en calcaire, un lavabo posé, un plan de toilette en marbre, un sol gris, une cabine de douche à porte battante, un plan de toilette blanc, un banc de douche, meuble simple vasque et meuble-lavabo encastré.

2nd Floor shared bathroom with a gorgeous black & white claw-foot tub of Spring Branch. View House Plan THD-1132: https://www.thehousedesigners.com/plan/spring-branch-1132/

This is a new construction bathroom located in Fallbrook, CA. It was a large space with very high ceilings. We created a sculptural environment, echoing a curved soffit over a curved alcove soaking tub with a curved partition shower wall. The custom wood paneling on the curved wall and vanity wall perfectly balance the lines of the floating vanity and built-in medicine cabinets.
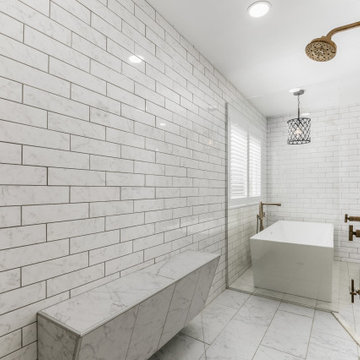
Inspiration pour une très grande salle de bain principale traditionnelle avec un placard à porte shaker, une baignoire indépendante, une douche ouverte, un carrelage blanc, un mur gris, aucune cabine et meuble double vasque.

Beautiful relaxing freestanding tub surrounded by luxurious elements such as Carrera marble tile flooring and brushed gold bath filler. Our favorite feature is the custom functional ledge below the window!

Nestled within an established west-end enclave, this transformation is both contemporary yet traditional—in keeping with the surrounding neighbourhood's aesthetic. A family home is refreshed with a spacious master suite, large, bright kitchen suitable for both casual gatherings and entertaining, and a sizeable rear addition. The kitchen's crisp, clean palette is the perfect neutral foil for the handmade backsplash, and generous floor-to-ceiling windows provide a vista to the lush green yard and onto the Humber ravine. The rear 2-storey addition is blended seamlessly with the existing home, revealing a new master suite bedroom and sleek ensuite with bold blue tiling. Two additional additional bedrooms were refreshed to update juvenile kids' rooms to more mature finishes and furniture—appropriate for young adults.
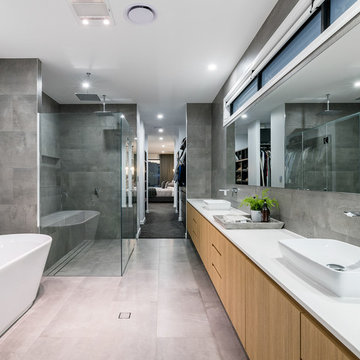
Exemple d'une très grande salle de bain principale tendance en bois clair avec une douche double, un carrelage gris, un mur gris, un sol en carrelage de porcelaine, une vasque, un plan de toilette en quartz modifié, un sol gris, une cabine de douche à porte battante, un plan de toilette blanc, un placard à porte plane et une baignoire indépendante.
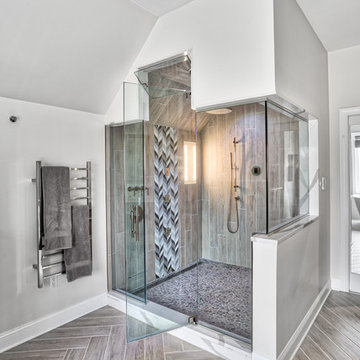
Large alcove steam shower with steam therapy, a perfect waterfall mosaic tile design and a towel warmer for when you get out of the shower - what more could you want!
Photos by Chris Veith
Idées déco de très grandes salles de bain
1